L-shaped Home Bar Design Ideas with an Undermount Sink
Refine by:
Budget
Sort by:Popular Today
81 - 100 of 1,950 photos
Item 1 of 3
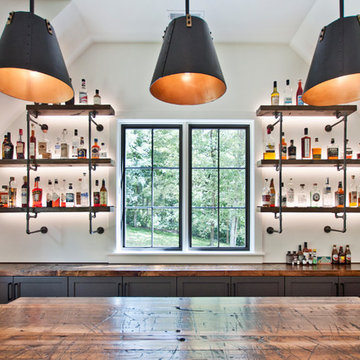
This is an example of a large industrial l-shaped wet bar in Nashville with an undermount sink, shaker cabinets, grey cabinets, wood benchtops, medium hardwood floors, brown floor and brown benchtop.
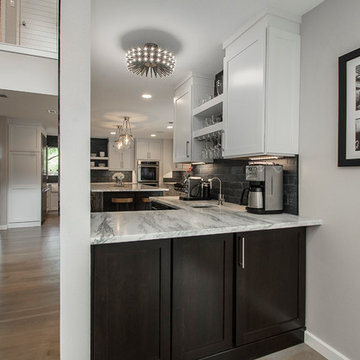
This house has a cool modern vibe, but the pre-rennovation layout was not working for these homeowners. We were able to take their vision of an open kitchen and living area and make it come to life. Simple, clean lines and a large great room are now in place. We tore down dividing walls and came up with an all new layout. These homeowners are absolutely loving their home with their new spaces! Design by Hatfield Builders | Photography by Versatile Imaging
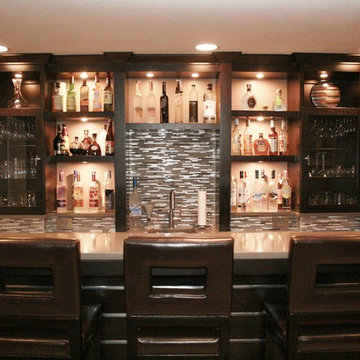
Mid-sized contemporary l-shaped seated home bar in Chicago with an undermount sink, glass-front cabinets, dark wood cabinets, quartzite benchtops, grey splashback, ceramic splashback and ceramic floors.
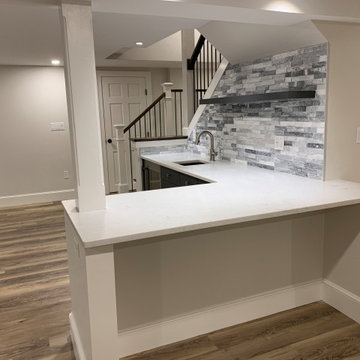
Mid-sized transitional l-shaped wet bar in Boston with an undermount sink, flat-panel cabinets, grey cabinets, solid surface benchtops, grey splashback, stone tile splashback, medium hardwood floors, brown floor and white benchtop.
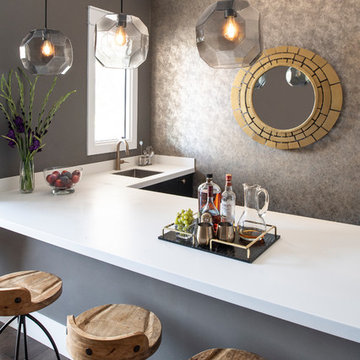
A stylish and functional wet bar situated inside a media room provides all that you need for entertaining. Not pictured is the rear cabinetry and refrigerator. Black cabinets with antique brass hardware really set the tone against the textured metallic wallpaper. Clean white counters and geometric pendants calm the space, while wooden barstools add an organic touch.
Photo: Stephen Allen
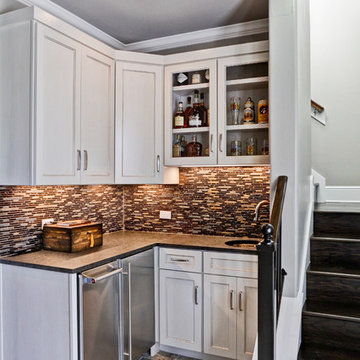
This is an example of a small transitional l-shaped wet bar in Austin with white cabinets, an undermount sink, recessed-panel cabinets, quartz benchtops, multi-coloured splashback, matchstick tile splashback, porcelain floors and brown floor.
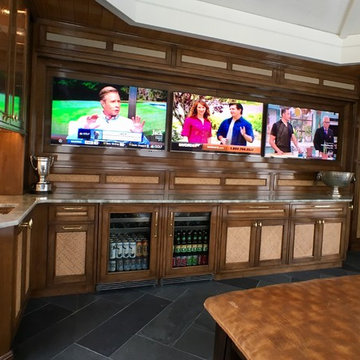
LOWELL CUSTOM HOMES http://lowellcustomhomes.com - Poker Room, Game Room with convenient bar service area overlooking platform tennis courts. Cabinets by Geneva Cabinet Company from Plato Woodwork, LLC., flat panel door style with a rattan insert. Multiple flat-screen tv's for sports viewing and bar sink with wood carved elephant head supports.
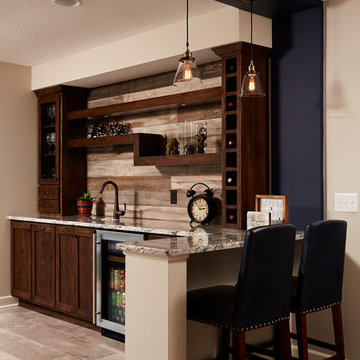
Photo of a mid-sized traditional l-shaped wet bar in Minneapolis with an undermount sink, recessed-panel cabinets, dark wood cabinets, granite benchtops, brown splashback, timber splashback and ceramic floors.
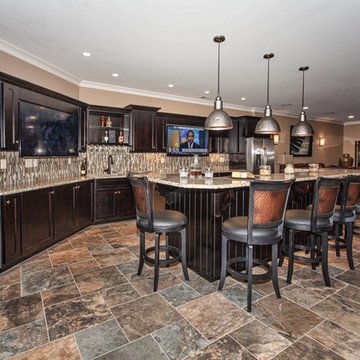
JR Photographic (Jerry Ran) 502-299-2064
This is an example of a large transitional l-shaped wet bar in Louisville with an undermount sink, shaker cabinets, dark wood cabinets, granite benchtops, multi-coloured splashback and matchstick tile splashback.
This is an example of a large transitional l-shaped wet bar in Louisville with an undermount sink, shaker cabinets, dark wood cabinets, granite benchtops, multi-coloured splashback and matchstick tile splashback.
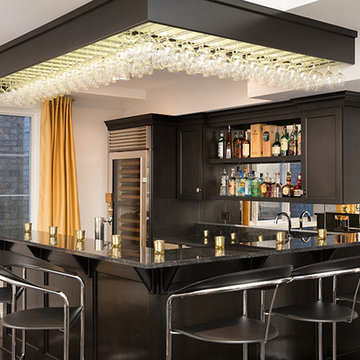
Mid-sized modern l-shaped seated home bar in Chicago with an undermount sink, shaker cabinets, black cabinets, granite benchtops, multi-coloured splashback, mirror splashback and dark hardwood floors.
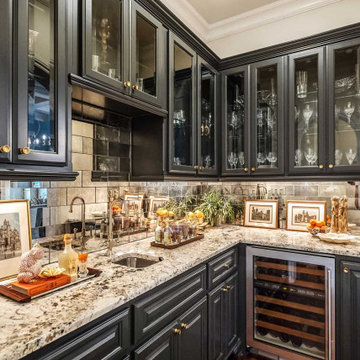
Love the antiqued mirror backsplash tile in this fabulous home bar/butler's pantry! We painted the cabinets in Farrow and Ball's "Off Black". Designed by Bel Atelier Interior Design.
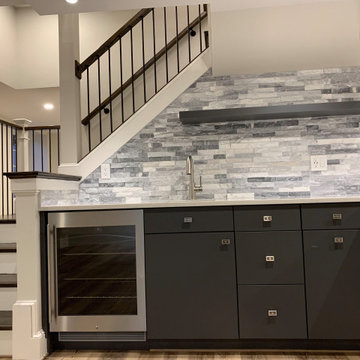
This is an example of a mid-sized transitional l-shaped wet bar in Boston with an undermount sink, flat-panel cabinets, grey cabinets, solid surface benchtops, grey splashback, stone tile splashback, medium hardwood floors, brown floor and white benchtop.
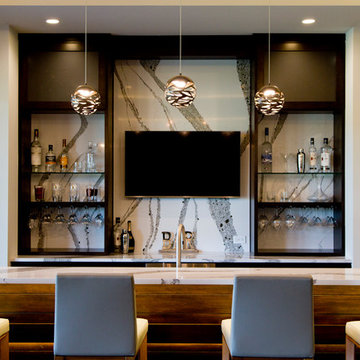
Inspiration for a large contemporary l-shaped seated home bar in Kansas City with an undermount sink, granite benchtops, multi-coloured splashback, stone slab splashback, medium hardwood floors, brown floor and multi-coloured benchtop.
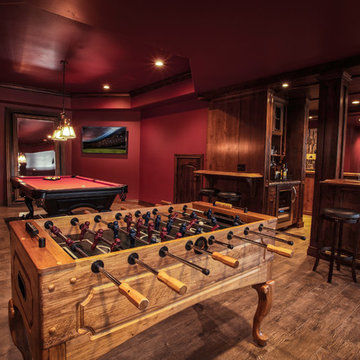
Design ideas for a large l-shaped seated home bar in Salt Lake City with beaded inset cabinets, dark wood cabinets, wood benchtops, dark hardwood floors, an undermount sink and multi-coloured splashback.
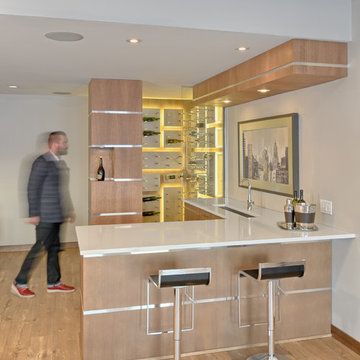
Daniel Wexler
Design ideas for a contemporary l-shaped seated home bar in Other with medium hardwood floors, an undermount sink, flat-panel cabinets, light wood cabinets and beige floor.
Design ideas for a contemporary l-shaped seated home bar in Other with medium hardwood floors, an undermount sink, flat-panel cabinets, light wood cabinets and beige floor.
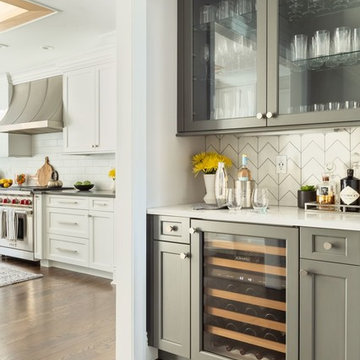
Adjoining butler’s pantry includes a Dolomite Chevron patterned backsplash with custom colored dark gray cabinetry and features a Sub Zero wine cooler.
Photo by Creepwalk Media
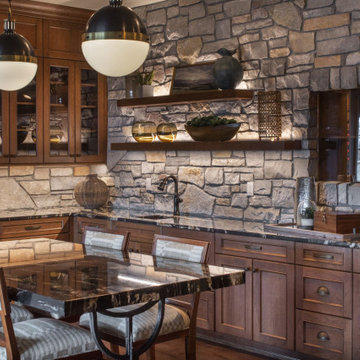
We love the integrated lighting on the floating shelves! This not only allows the homeowner's decorative pieces to be displayed, but illuminates and incorporates them into the design of the bar.
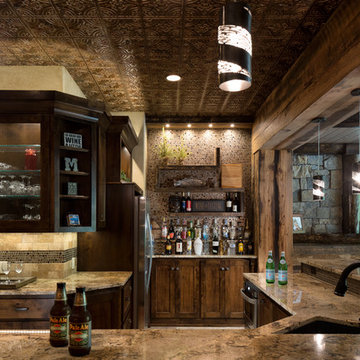
The mountains have never felt closer to eastern Kansas in this gorgeous, mountain-style custom home. Luxurious finishes, like faux painted walls and top-of-the-line fixtures and appliances, come together with countless custom-made details to create a home that is perfect for entertaining, relaxing, and raising a family. The exterior landscaping and beautiful secluded lot on wooded acreage really make this home feel like you're living in comfortable luxury in the middle of the Colorado Mountains.
Photos by Thompson Photography

Elm slab bar top with live edge and built in drink rail. Custom built by Where Wood Meets Steel.
Inspiration for a mid-sized transitional l-shaped seated home bar in Denver with an undermount sink, white cabinets, wood benchtops, brown splashback, brick splashback, dark hardwood floors, brown floor and brown benchtop.
Inspiration for a mid-sized transitional l-shaped seated home bar in Denver with an undermount sink, white cabinets, wood benchtops, brown splashback, brick splashback, dark hardwood floors, brown floor and brown benchtop.
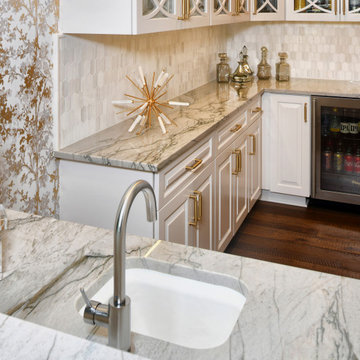
Design ideas for a mid-sized eclectic l-shaped wet bar in Houston with an undermount sink, raised-panel cabinets, white cabinets, marble benchtops, grey splashback, cement tile splashback, dark hardwood floors, brown floor and grey benchtop.
L-shaped Home Bar Design Ideas with an Undermount Sink
5