L-shaped Home Bar Design Ideas with Black Cabinets
Refine by:
Budget
Sort by:Popular Today
221 - 240 of 310 photos
Item 1 of 3
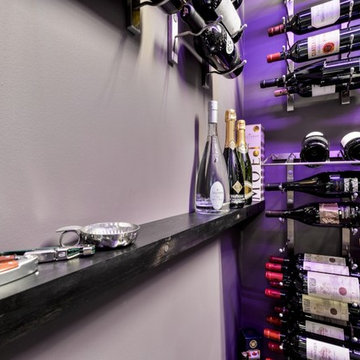
Modern wet bar and walk in wine cellar in basement. Custom 'label forward' wine shelving. LED lights in ceiling. Beautiful curvy chandelier to mimic the wine pegs curves. Custom shelf to hold implements.
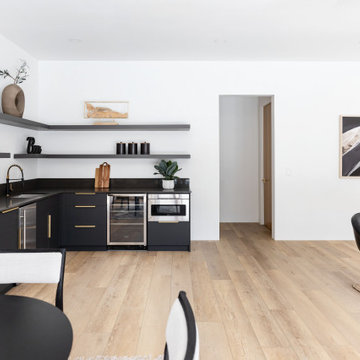
This casita is ready for entertaining.
Design ideas for an expansive modern l-shaped wet bar in Phoenix with an undermount sink, flat-panel cabinets, black cabinets, quartz benchtops, black splashback, engineered quartz splashback, light hardwood floors and black benchtop.
Design ideas for an expansive modern l-shaped wet bar in Phoenix with an undermount sink, flat-panel cabinets, black cabinets, quartz benchtops, black splashback, engineered quartz splashback, light hardwood floors and black benchtop.
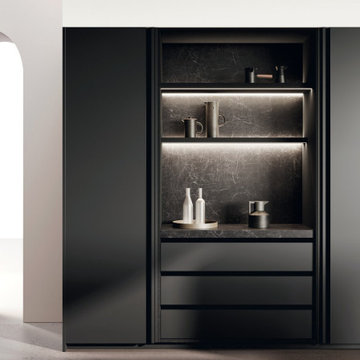
LAB
A FRAME WITH A TECHNOLOGICAL CORE.
Prominent and refined model with clean lines and large volumes expressing the lightness of the glass fronts and the strength of the aluminum frame supporting them. Design for better ergonomics, concentrating the washing and cooking areas in the central island to make kitchen chores easier. The simplicity of solids, emphasized by tall units doors and island bases with groove, does not contrast with the various translucent materials that introduce countless and rigorous reflections. A real laboratory where different materials and finishes are mixed with extreme knowledge: the right columns are model Lab matt glass Nero traffico finish, the left columns are model Bluna wood bilaminate Noce miele finish, while the island is model Bluna tech Alluminio brunito finish with the new Emme groove which gives a characteristic lightness to the 12 mm thick gres worktop Nero greco finish.
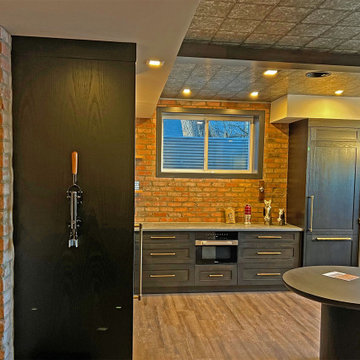
Lounge/ Bar area adjacent to the Home Theater. Distributed audio to high end in-ceiling speakers and a wall mounted SmartTV over the fireplace make this a great space on it's own. Control4 lighting and Home Automation control.
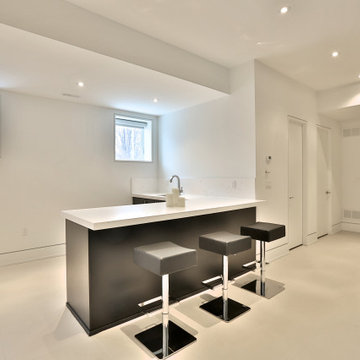
Quartz Countertops
Quartz Backsplash
Inspiration for a modern l-shaped seated home bar in Toronto with an undermount sink, flat-panel cabinets, black cabinets, quartz benchtops, white splashback, stone slab splashback, ceramic floors, grey floor and white benchtop.
Inspiration for a modern l-shaped seated home bar in Toronto with an undermount sink, flat-panel cabinets, black cabinets, quartz benchtops, white splashback, stone slab splashback, ceramic floors, grey floor and white benchtop.
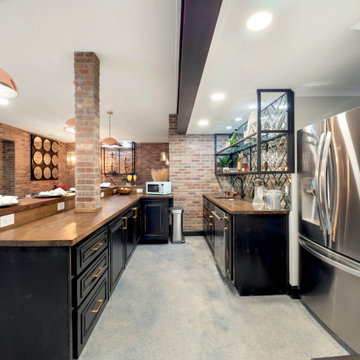
Home Bar Area
Large eclectic l-shaped seated home bar in Other with an undermount sink, recessed-panel cabinets, black cabinets, wood benchtops, mirror splashback, concrete floors, grey floor and brown benchtop.
Large eclectic l-shaped seated home bar in Other with an undermount sink, recessed-panel cabinets, black cabinets, wood benchtops, mirror splashback, concrete floors, grey floor and brown benchtop.
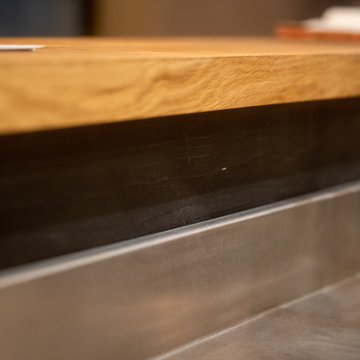
Réalisation d'un bar d'angle de 3x4m
Façade en acier corten et bois noir, comptoir en chêne massif.
Rétroéclairage LED
Design ideas for a large contemporary l-shaped seated home bar in Other with an integrated sink, open cabinets, black cabinets, wood benchtops, black splashback, timber splashback, ceramic floors, grey floor and brown benchtop.
Design ideas for a large contemporary l-shaped seated home bar in Other with an integrated sink, open cabinets, black cabinets, wood benchtops, black splashback, timber splashback, ceramic floors, grey floor and brown benchtop.
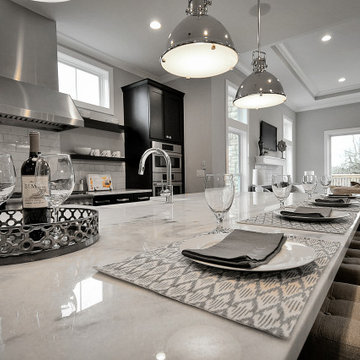
Its really the kitchen but I labeled it home bar. Happy Holidays from The Tuckerman Home Group!
Large transitional l-shaped wet bar in Columbus with an undermount sink, recessed-panel cabinets, black cabinets, granite benchtops, white splashback, subway tile splashback, medium hardwood floors, brown floor and white benchtop.
Large transitional l-shaped wet bar in Columbus with an undermount sink, recessed-panel cabinets, black cabinets, granite benchtops, white splashback, subway tile splashback, medium hardwood floors, brown floor and white benchtop.
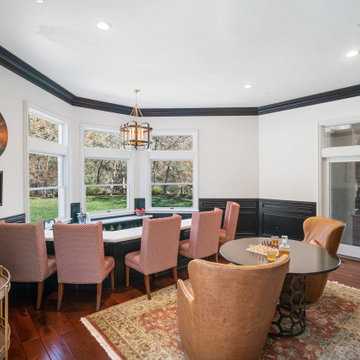
Design ideas for a transitional l-shaped seated home bar in San Francisco with black cabinets and white benchtop.
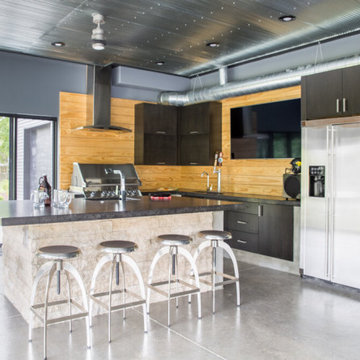
Project by Wiles Design Group. Their Cedar Rapids-based design studio serves the entire Midwest, including Iowa City, Dubuque, Davenport, and Waterloo, as well as North Missouri and St. Louis.
For more about Wiles Design Group, see here: https://www.wilesdesigngroup.com/
To learn more about this project, see here: https://wilesdesigngroup.com/dramatic-family-home
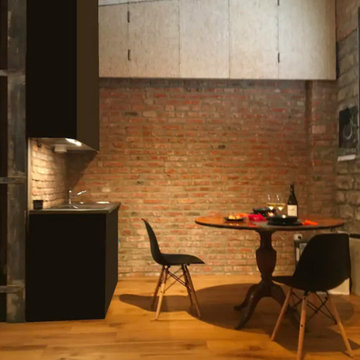
Soffitto in fibra di legno, pavimento in rovere antico e angolo bar in ardesia il tutto avvolto dal caldo abbraccio dalle pareti in laterizio a vista
Photo of a l-shaped wet bar in Milan with a drop-in sink, beaded inset cabinets, black cabinets, medium hardwood floors and brown floor.
Photo of a l-shaped wet bar in Milan with a drop-in sink, beaded inset cabinets, black cabinets, medium hardwood floors and brown floor.
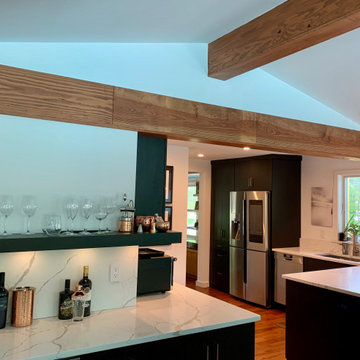
View from dining room and bar area into kitchen.
Inspiration for a mid-sized modern l-shaped home bar in DC Metro with an undermount sink, flat-panel cabinets, black cabinets and quartz benchtops.
Inspiration for a mid-sized modern l-shaped home bar in DC Metro with an undermount sink, flat-panel cabinets, black cabinets and quartz benchtops.
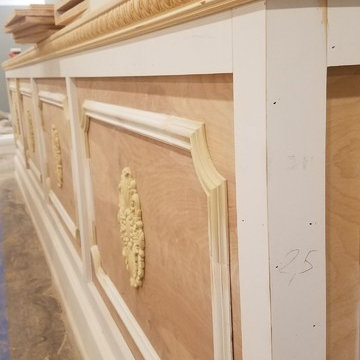
Photo of a large traditional l-shaped seated home bar in New York with an undermount sink, shaker cabinets, black cabinets, marble benchtops and black benchtop.
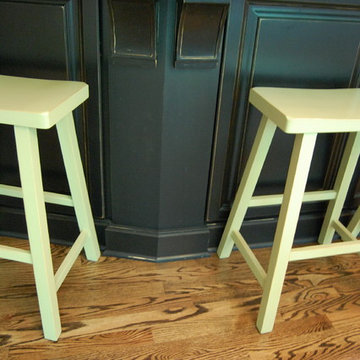
In this charming kitchen, we added an island and a bar area using distressed black cabinets. This traditional look with old European details gives this kitchen the kick it needed!
Photo Credit: Rima Nasser
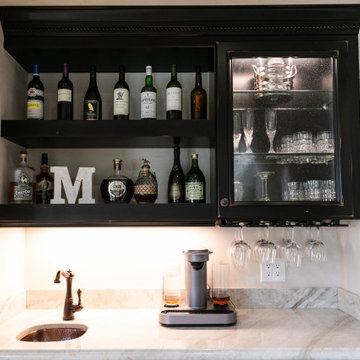
Photo of a large mediterranean l-shaped wet bar in San Francisco with an undermount sink, raised-panel cabinets, black cabinets, quartzite benchtops, beige splashback, stone tile splashback, limestone floors, beige floor and beige benchtop.
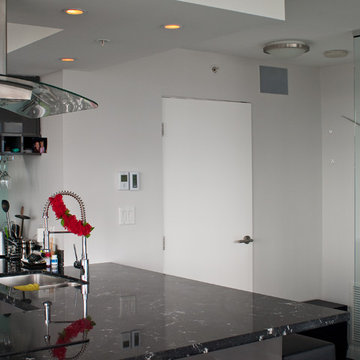
Design ideas for a mid-sized contemporary l-shaped home bar in Vancouver with black cabinets and marble benchtops.
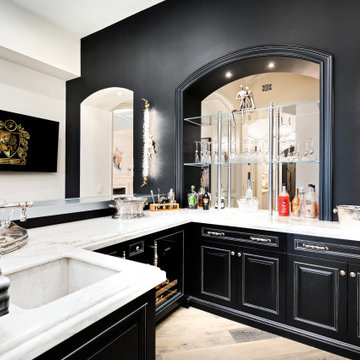
Home bar with custom lighting fixtures, black cabinets, and marble countertops.
Design ideas for an expansive midcentury l-shaped wet bar in Phoenix with raised-panel cabinets, black cabinets, marble benchtops, a drop-in sink, black splashback, slate splashback, light hardwood floors, brown floor and white benchtop.
Design ideas for an expansive midcentury l-shaped wet bar in Phoenix with raised-panel cabinets, black cabinets, marble benchtops, a drop-in sink, black splashback, slate splashback, light hardwood floors, brown floor and white benchtop.
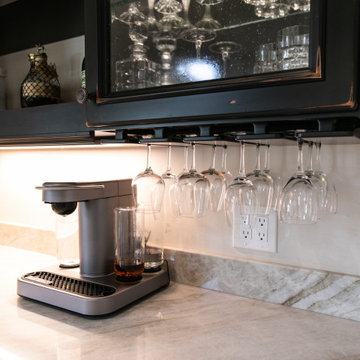
Large mediterranean l-shaped wet bar in San Francisco with an undermount sink, raised-panel cabinets, black cabinets, quartzite benchtops, beige splashback, stone tile splashback, limestone floors, beige floor and beige benchtop.
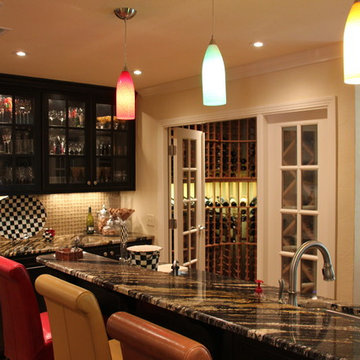
This project was a 6,800 square foot addition to a 1950s ranch home in Amarillo and it’s loaded with character. The remodeled spaces include new bedrooms, bathrooms, a kitchen, bar, wine room and other living areas. There are some very unique touches found in this remodel such as the custom stained glass windows of the homeowner’s family crest.
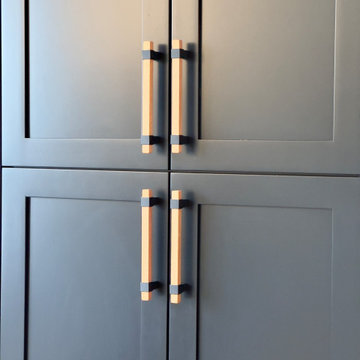
We designed, fabricated, finished and installed this custom bar to complete the front sitting room. Highly functional and fun for a small and contemporary space. Custom floating oak shelves, quartz countertops, and wooden pulls make this bar shine!
L-shaped Home Bar Design Ideas with Black Cabinets
12