L-shaped Home Bar Design Ideas with Black Splashback
Sort by:Popular Today
41 - 60 of 136 photos
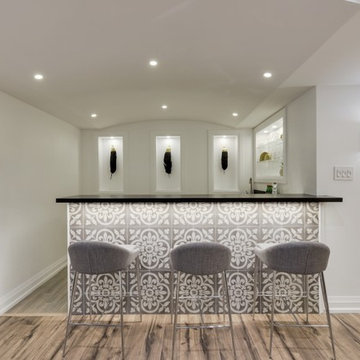
An unfinished basement was transformed into this modern & contemporary space for our clients to entertain and spend time with family. It includes a home theater, lounge, wet bar, guest space and 3 pc washroom. The bar front was clad with beautiful cement tiles, equipped with a sink and lots of storage. Niches were used to display decor and glassware. LED lighting lights up the front and back of the bar. A barrel vault ceiling was built to hide a single run of ducting which would have given an otherwise asymmetrical look to the space. Symmetry is paramount in Wilde North Design.
Bar front is tiled with handmade encaustic tiles.
Handmade wood counter tops with ebony stain.
Recessed LED lighting for counter top.
Recessed LED lighting on bar front to highlight the encaustic tiles.
Triple Niches for display with integrated lighting.
Stainless steel under counter sink and matching hardware.
Floor is tiled with wood look porcelain tiles.
Screwless face plates used for all switches.
Under counter mini fridge.
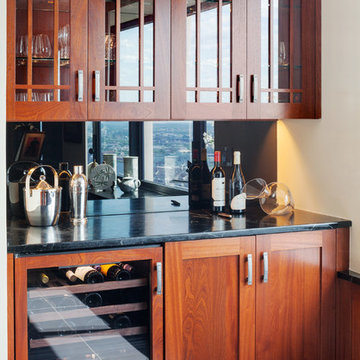
Metropolitan Cabinets ShowHouse Collection Mission Shaker door in honey stained mahogany. Countertops in oiled soapstone
Arts and crafts l-shaped home bar in Boston with shaker cabinets, medium wood cabinets, soapstone benchtops, black splashback, slate floors and mirror splashback.
Arts and crafts l-shaped home bar in Boston with shaker cabinets, medium wood cabinets, soapstone benchtops, black splashback, slate floors and mirror splashback.
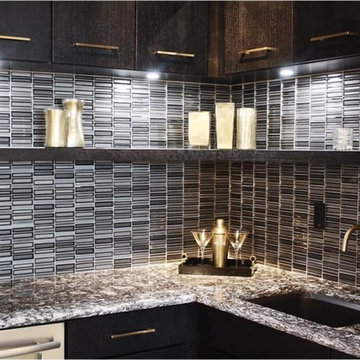
Photo Credit: Kelly Gaughan
This Yorktowne Wet Bar would be the perfect addition to your basement or living room!
Small l-shaped wet bar in Indianapolis with a drop-in sink, black cabinets, quartz benchtops, black splashback, ceramic splashback and black benchtop.
Small l-shaped wet bar in Indianapolis with a drop-in sink, black cabinets, quartz benchtops, black splashback, ceramic splashback and black benchtop.
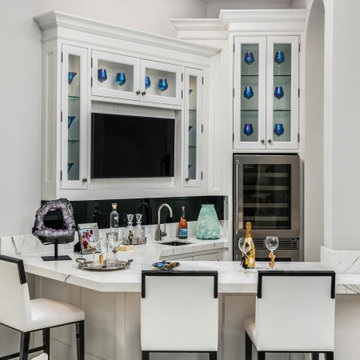
Mixing contemporary style with traditional architectural features, allowed us to put a fresh new face, while keeping the familiar warm comforts. Multiple conversation areas that are cozy and intimate break up the vast open floor plan, allowing the homeowners to enjoy intimate gatherings or host grand events. Matching white conversation couches were used in the living room to section the large space without closing it off. A wet bar was built in the corner of the living room with custom glass cabinetry and leather bar stools. Carrera marble was used throughout to coordinate with the traditional architectural features. And, a mixture of metallics were used to add a touch of modern glam.
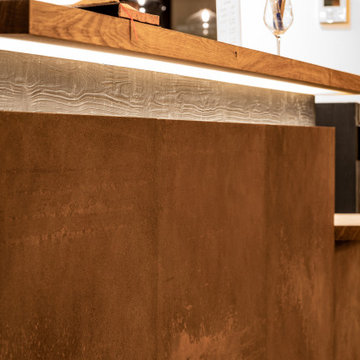
Réalisation d'un bar d'angle de 3x4m
Façade en acier corten et bois noir, comptoir en chêne massif.
Rétroéclairage LED
This is an example of a large contemporary l-shaped seated home bar in Other with an integrated sink, open cabinets, black cabinets, wood benchtops, black splashback, timber splashback, ceramic floors, grey floor and brown benchtop.
This is an example of a large contemporary l-shaped seated home bar in Other with an integrated sink, open cabinets, black cabinets, wood benchtops, black splashback, timber splashback, ceramic floors, grey floor and brown benchtop.
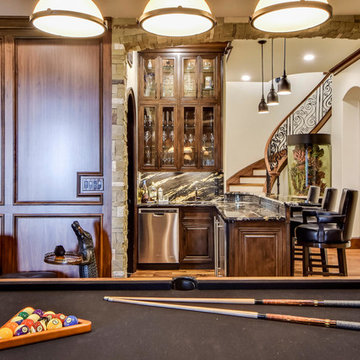
Twist Tour
Expansive mediterranean l-shaped seated home bar in Austin with an undermount sink, raised-panel cabinets, medium wood cabinets, granite benchtops, black splashback, stone slab splashback and medium hardwood floors.
Expansive mediterranean l-shaped seated home bar in Austin with an undermount sink, raised-panel cabinets, medium wood cabinets, granite benchtops, black splashback, stone slab splashback and medium hardwood floors.
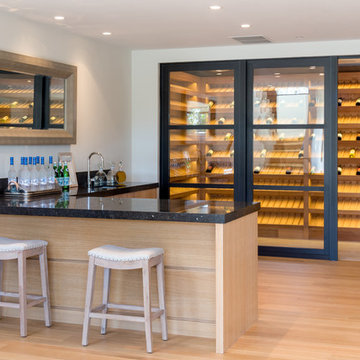
Inspiration for a large contemporary l-shaped seated home bar in Los Angeles with an undermount sink, flat-panel cabinets, light wood cabinets, marble benchtops, black splashback, stone slab splashback and light hardwood floors.
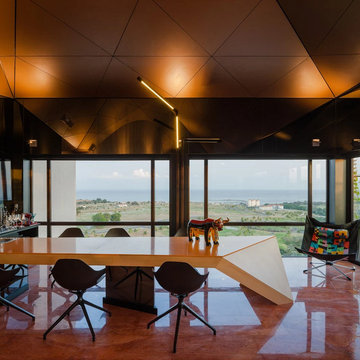
Large modern l-shaped seated home bar in Barcelona with an integrated sink, open cabinets, black cabinets, glass benchtops, black splashback, glass sheet splashback, marble floors and orange benchtop.
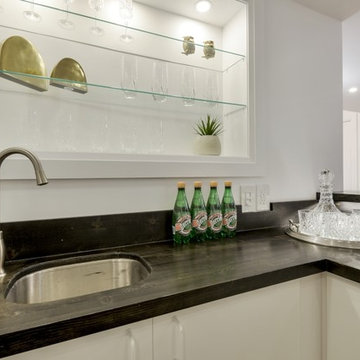
An unfinished basement was transformed into this modern & contemporary space for our clients to entertain and spend time with family. It includes a home theater, lounge, wet bar, guest space and 3 pc washroom. The bar front was clad with beautiful cement tiles, equipped with a sink and lots of storage. Niches were used to display decor and glassware. LED lighting lights up the front and back of the bar. A barrel vault ceiling was built to hide a single run of ducting which would have given an otherwise asymmetrical look to the space. Symmetry is paramount in Wilde North Design.
Bar front is tiled with handmade encaustic tiles.
Handmade wood counter tops with ebony stain.
Recessed LED lighting for counter top.
Recessed LED lighting on bar front to highlight the encaustic tiles.
Triple Niches for display with integrated lighting.
Stainless steel under counter sink and matching hardware.
Floor is tiled with wood look porcelain tiles.
Screwless face plates used for all switches.
Under counter mini fridge.
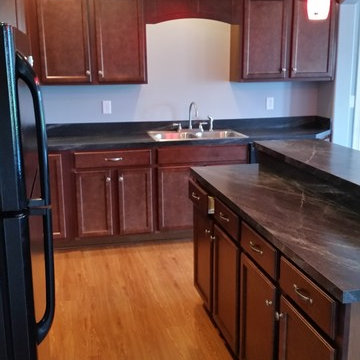
Mid-sized transitional l-shaped wet bar in Louisville with a drop-in sink, recessed-panel cabinets, dark wood cabinets, solid surface benchtops, black splashback, stone slab splashback and medium hardwood floors.
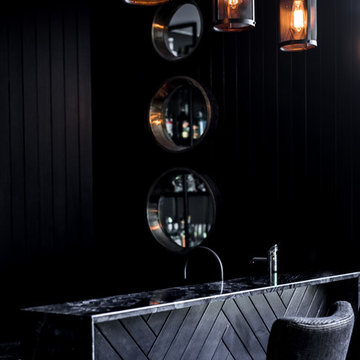
Moody Home Bar details.
Dion Robeson (Dion Photography)
Inspiration for a mid-sized modern l-shaped seated home bar in Perth with black cabinets, marble benchtops, black splashback and ceramic floors.
Inspiration for a mid-sized modern l-shaped seated home bar in Perth with black cabinets, marble benchtops, black splashback and ceramic floors.
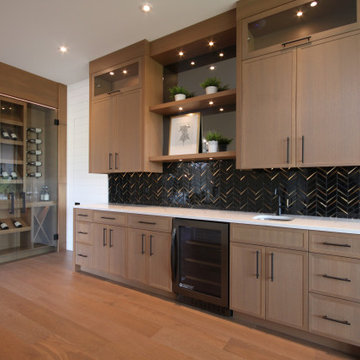
Located on the lower, walk-out level this bar is perfect for those who love to entertain, wine enthusiasts, and even the ambitious wine maker. The custom white oak cabinetry has a micro shaker detail, the smoke glass behind the shelving reflects the spotlighting, herringbone 3D black tiling with gold highlights on the backsplash and a black stainless beverage fridge complement each other perfectly. A glass-enclosed wine cabinet with enough room for 100+ bottles of your favourite wines is located at the end. Behind the shiplap secret door on the left is your wine room for those who enjoy making their own wine with a walkthrough into the cool room for some serious wine storage.
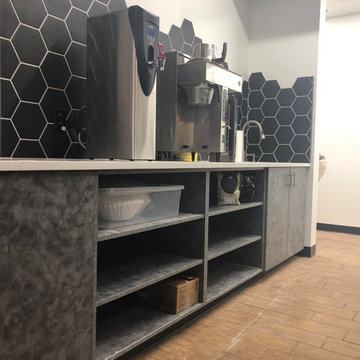
The Foundry is a locally owned and operated nonprofit company, We were privileged to work with them in finishing the Coffee and Bar Space. With specific design and functions, we helped create a workable space with function and design.
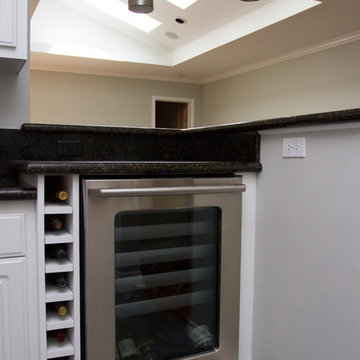
Cabinet space on right side to allow wine door to open 90 degree. Custom wine shelf to fill in existing cabinet space. NEW Uba Tuba granite closely matches (E) granite counter.
Photo provided by Joshua Escueta
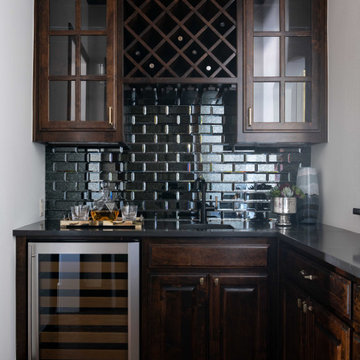
Photographer: Michael Hunter Photography
Mid-sized transitional l-shaped wet bar in Dallas with a drop-in sink, raised-panel cabinets, dark wood cabinets, granite benchtops, black splashback, glass tile splashback, dark hardwood floors, brown floor and black benchtop.
Mid-sized transitional l-shaped wet bar in Dallas with a drop-in sink, raised-panel cabinets, dark wood cabinets, granite benchtops, black splashback, glass tile splashback, dark hardwood floors, brown floor and black benchtop.
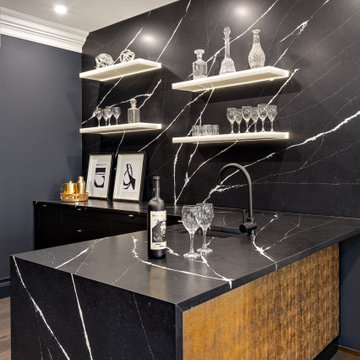
This is an example of a mid-sized transitional l-shaped wet bar in Vancouver with a drop-in sink, open cabinets, black cabinets, black splashback and black benchtop.
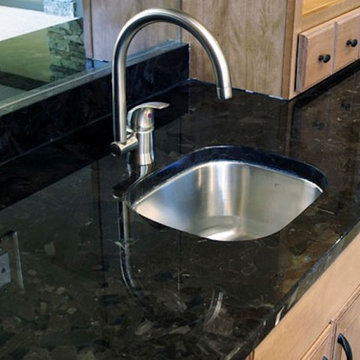
This is an example of a small traditional l-shaped wet bar in Indianapolis with an undermount sink, recessed-panel cabinets, light wood cabinets, granite benchtops, black splashback, stone slab splashback and ceramic floors.
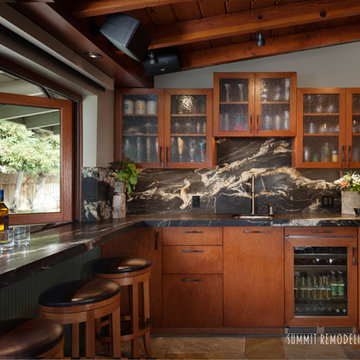
Inspiration for a large modern l-shaped seated home bar in San Francisco with an undermount sink, flat-panel cabinets, medium wood cabinets, granite benchtops, black splashback, stone slab splashback and slate floors.
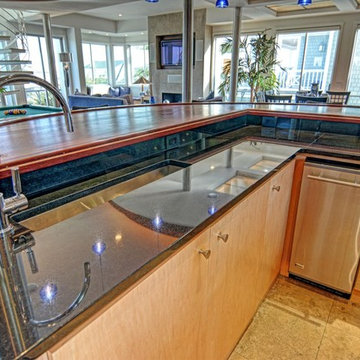
Large contemporary l-shaped seated home bar in Wilmington with flat-panel cabinets, light wood cabinets, granite benchtops, black splashback, stone slab splashback, an undermount sink and travertine floors.
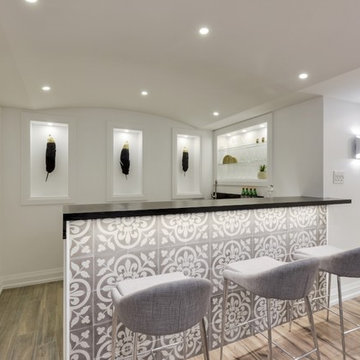
An unfinished basement was transformed into this modern & contemporary space for our clients to entertain and spend time with family. It includes a home theater, lounge, wet bar, guest space and 3 pc washroom. The bar front was clad with beautiful cement tiles, equipped with a sink and lots of storage. Niches were used to display decor and glassware. LED lighting lights up the front and back of the bar. A barrel vault ceiling was built to hide a single run of ducting which would have given an otherwise asymmetrical look to the space. Symmetry is paramount in Wilde North Design.
Bar front is tiled with handmade encaustic tiles.
Handmade wood counter tops with ebony stain.
Recessed LED lighting for counter top.
Recessed LED lighting on bar front to highlight the encaustic tiles.
Triple Niches for display with integrated lighting.
Stainless steel under counter sink and matching hardware.
Floor is tiled with wood look porcelain tiles.
Screwless face plates used for all switches.
Under counter mini fridge.
L-shaped Home Bar Design Ideas with Black Splashback
3