L-shaped Home Bar Design Ideas with Concrete Benchtops
Refine by:
Budget
Sort by:Popular Today
41 - 60 of 63 photos
Item 1 of 3

The client wanted to add in a basement bar to the living room space, so we took some unused space in the storage area and gained the bar space. We updated all of the flooring, paint and removed the living room built-ins. We also added stone to the fireplace and a mantle.
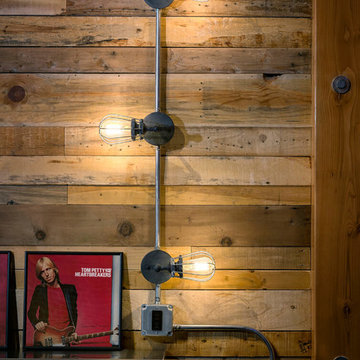
Tony Colangelo Photography. Paul Hofmann Construction Ltd.
Mid-sized industrial l-shaped home bar in Vancouver with an undermount sink, concrete benchtops, grey splashback, porcelain splashback, carpet and grey floor.
Mid-sized industrial l-shaped home bar in Vancouver with an undermount sink, concrete benchtops, grey splashback, porcelain splashback, carpet and grey floor.
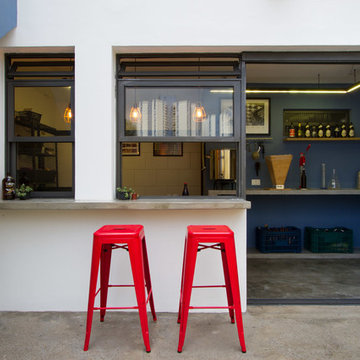
Workshop for brewing craft beer! The openings and the counter were designed to integrate spaces and enhance socialization, which is the heart of the brewing culture.
Photo: M. Caldo Studio
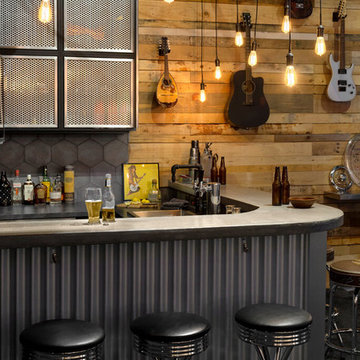
Tony Colangelo Photography. Paul Hofmann Construction Ltd.
Design ideas for a mid-sized industrial l-shaped home bar in Vancouver with an undermount sink, concrete benchtops, grey splashback, porcelain splashback, carpet and grey floor.
Design ideas for a mid-sized industrial l-shaped home bar in Vancouver with an undermount sink, concrete benchtops, grey splashback, porcelain splashback, carpet and grey floor.
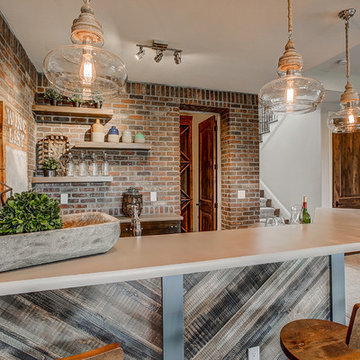
Inspiration for a mid-sized modern l-shaped wet bar in Denver with an undermount sink, concrete benchtops, mosaic tile splashback, slate floors and grey floor.
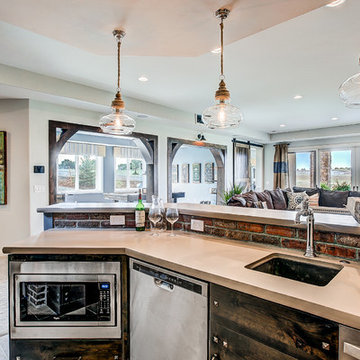
Photo of a mid-sized modern l-shaped wet bar in Denver with an undermount sink, concrete benchtops, brick splashback, slate floors and grey floor.
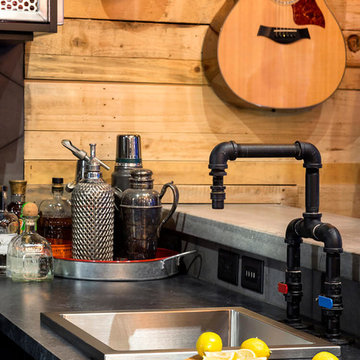
Tony Colangelo Photography. Paul Hofmann Construction Ltd.
This is an example of a mid-sized industrial l-shaped home bar in Vancouver with an undermount sink, concrete benchtops, grey splashback, porcelain splashback, carpet and grey floor.
This is an example of a mid-sized industrial l-shaped home bar in Vancouver with an undermount sink, concrete benchtops, grey splashback, porcelain splashback, carpet and grey floor.
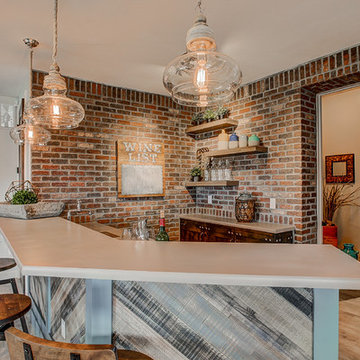
Inspiration for a mid-sized modern l-shaped wet bar in Denver with an undermount sink, raised-panel cabinets, blue cabinets, concrete benchtops, mosaic tile splashback, slate floors and grey floor.
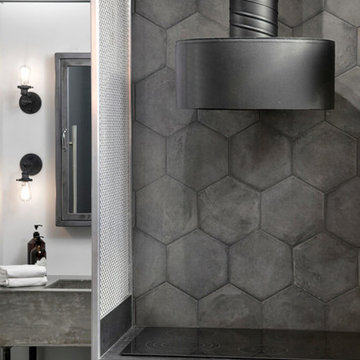
Tony Colangelo Photography. Paul Hofmann Construction Ltd.
Design ideas for a mid-sized industrial l-shaped home bar in Vancouver with an undermount sink, concrete benchtops, grey splashback, porcelain splashback, carpet and grey floor.
Design ideas for a mid-sized industrial l-shaped home bar in Vancouver with an undermount sink, concrete benchtops, grey splashback, porcelain splashback, carpet and grey floor.
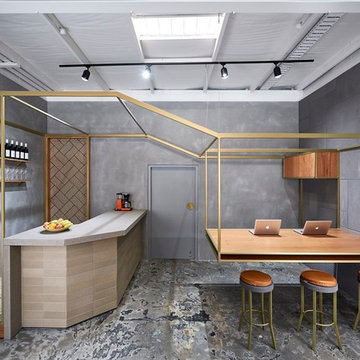
Showroom design by Dan Gayfer Design. Render by Sky High Renders. Paving installation by SJM Landscaping. Photography by Dean Bradley.
Inspiration for an industrial l-shaped seated home bar in Melbourne with brown cabinets, concrete benchtops, grey splashback and concrete floors.
Inspiration for an industrial l-shaped seated home bar in Melbourne with brown cabinets, concrete benchtops, grey splashback and concrete floors.
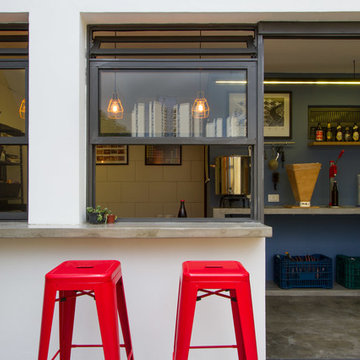
Workshop for brewing craft beer! The openings and the counter were designed to integrate spaces and enhance socialization, which is the heart of the brewing culture.
Photo: M. Caldo Studio
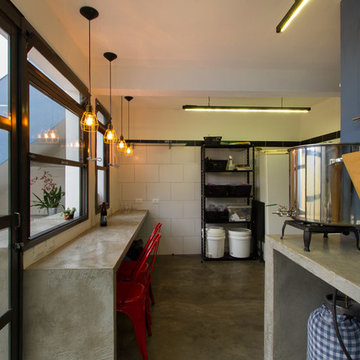
Workshop for brewing craft beer! The openings and the counter were designed to integrate spaces and enhance socialization, which is the heart of the brewing culture.
Photo: M. Caldo Studio
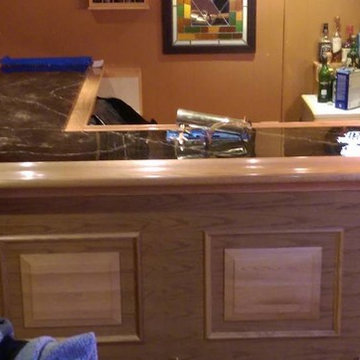
Custom colored concrete overlay resurfacing of a basement bar. The beer tap is on it's side to allow the process. Colored to resemble Empador Dark Marble. Photo by John
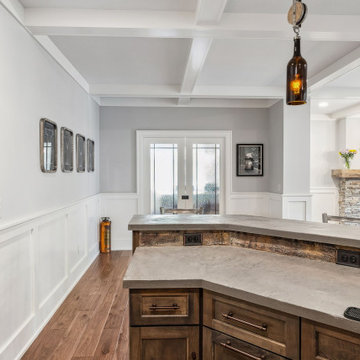
Stacked stone wall feature, custom lighting, concrete tops and spectacular cabinetry make this a home bar to remember. There's even a custom foot rest!
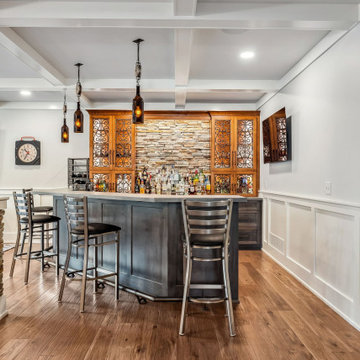
Stacked stone wall feature, custom lighting, concrete tops and spectacular cabinetry make this a home bar to remember. There's even a custom foot rest!
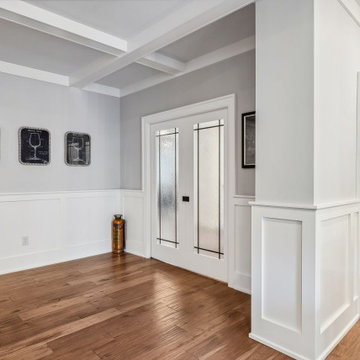
Stacked stone wall feature, custom lighting, concrete tops and spectacular cabinetry make this a home bar to remember. There's even a custom foot rest!
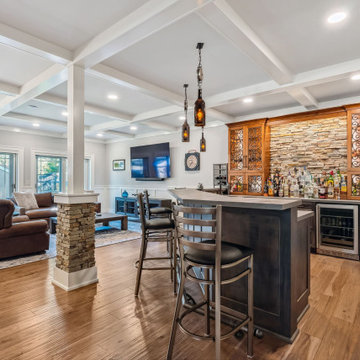
Stacked stone wall feature, custom lighting, concrete tops and spectacular cabinetry make this a home bar to remember. There's even a custom foot rest!
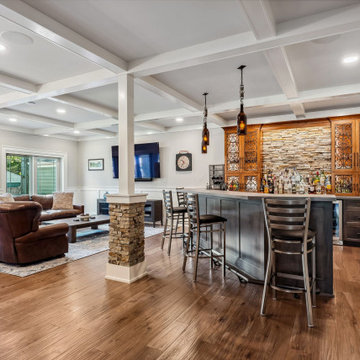
Stacked stone wall feature, custom lighting, concrete tops and spectacular cabinetry make this a home bar to remember. There's even a custom foot rest!
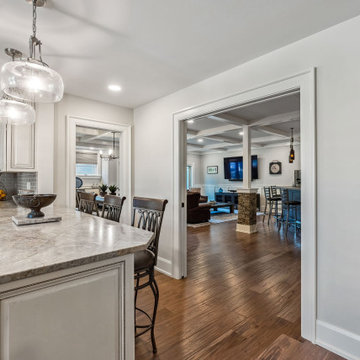
Stacked stone wall feature, custom lighting, concrete tops and spectacular cabinetry make this a home bar to remember. There's even a custom foot rest!
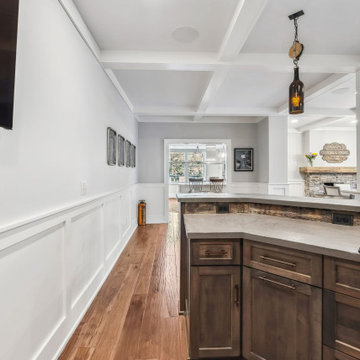
Stacked stone wall feature, custom lighting, concrete tops and spectacular cabinetry make this a home bar to remember. There's even a custom foot rest!
L-shaped Home Bar Design Ideas with Concrete Benchtops
3