L-shaped Home Bar Design Ideas with Concrete Floors
Refine by:
Budget
Sort by:Popular Today
81 - 100 of 193 photos
Item 1 of 3
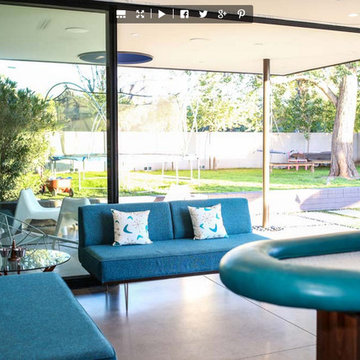
A passion project for The Fernandes family, “The Haverly” is the culmination of a multi-year dream for the clients, who had envisioned a complimentary pool house to go with their authentic mid-century modern home since purchasing it years ago. They took their time, scouring construction sites for the unique Haver Block, a pre-cast signature brick, long since out of production, that was a staple of famed local architect, Ralph Haver. They also obtained and held onto period-appropriate decorative panels from the Biltmore during one of its many remodels.
The structure itself takes outdoor/indoor living to another level, with 30 linear feet of the exterior being retractable floor-to-ceiling glass panels, meeting on a corner. This presented a fun design challenge for Zach Burns of MODE Architecture, who had to figure out how to cantilever the majority of the exterior roof with a minimum of visible support. The glass is offset by exposed CMU, with a specific linear grout pattern, and a metal roof fascia with complementary linear detail.
The focal point of course is the custom-made walnut bar, complete with period-specific “boomerang” laminate tops and padded leather bar rail. Behind the bar is a commercial-grade bar set up, highlighted by an 80” TV with the capability to split into 4 smaller pictures (period specific to the 21st century!) The bathroom tile matches the pool coping tile, the cozy semi-private office is enhanced by a gorgeous piece of 1950s furniture, and the one-of-a-kind neon sign was a gift from Regency to close friends.
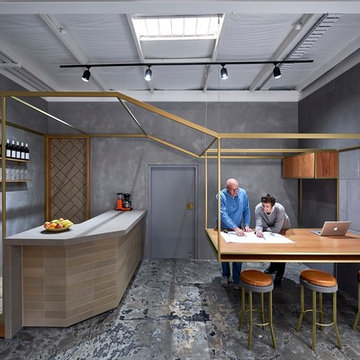
Showroom design by Dan Gayfer Design. Render by Sky High Renders. Paving installation by SJM Landscaping. Photography by Dean Bradley.
Industrial l-shaped seated home bar in Melbourne with brown cabinets, concrete benchtops, grey splashback and concrete floors.
Industrial l-shaped seated home bar in Melbourne with brown cabinets, concrete benchtops, grey splashback and concrete floors.
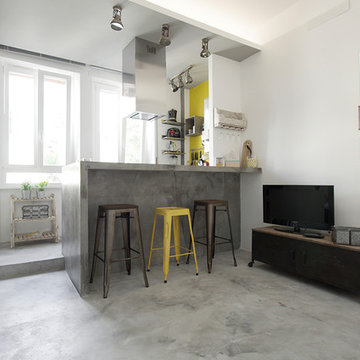
appartamento al centro di Roma con pavimento in microcemento con effetto cemento invecchiato. Finte crepe e macchie di ossidazioni rendono l'ambiente molto simpatico. il banco cucina in muratura è rivestito anch'esso in microcemento, ma con tonalità leggermente più scure.
dietro l'angolo bar si cela la cucina ,il lavabo e lavastoviglie. sotto la struttura in muratura co sono i mobili artigianali porta forno, cassettiera e dei ripiani a vista. tutto è estremamente comodo e pratico
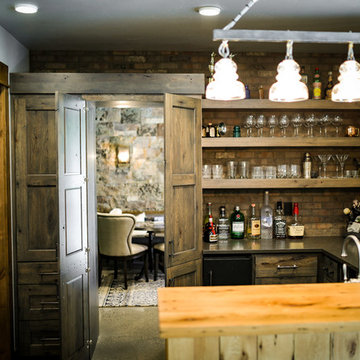
Design ideas for a mid-sized country l-shaped seated home bar in Other with open cabinets, dark wood cabinets, quartz benchtops, brown splashback, brick splashback, concrete floors and brown floor.
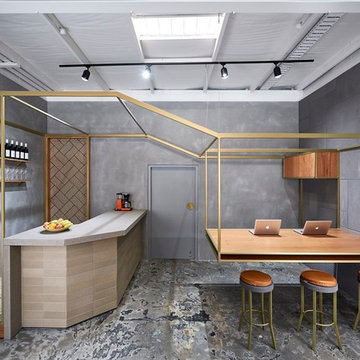
Showroom design by Dan Gayfer Design. Render by Sky High Renders. Paving installation by SJM Landscaping. Photography by Dean Bradley.
Inspiration for an industrial l-shaped seated home bar in Melbourne with brown cabinets, concrete benchtops, grey splashback and concrete floors.
Inspiration for an industrial l-shaped seated home bar in Melbourne with brown cabinets, concrete benchtops, grey splashback and concrete floors.
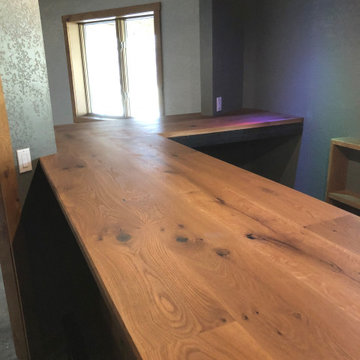
Large country l-shaped home bar in Other with shaker cabinets, medium wood cabinets, wood benchtops, concrete floors and multi-coloured floor.
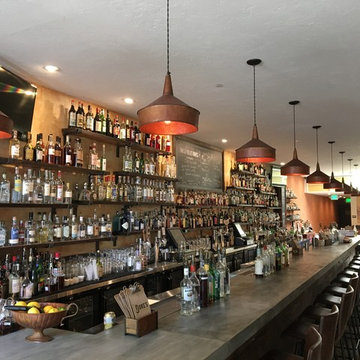
Duke's Bar in Healdsburg CA
Photo of a large traditional l-shaped wet bar in Other with glass-front cabinets, black cabinets, wood benchtops, concrete floors and grey floor.
Photo of a large traditional l-shaped wet bar in Other with glass-front cabinets, black cabinets, wood benchtops, concrete floors and grey floor.
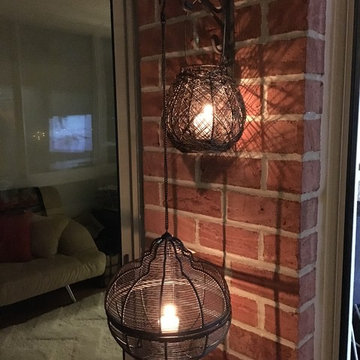
AFTER Trim Spaces
Small contemporary l-shaped wet bar in DC Metro with open cabinets, black cabinets, wood benchtops and concrete floors.
Small contemporary l-shaped wet bar in DC Metro with open cabinets, black cabinets, wood benchtops and concrete floors.
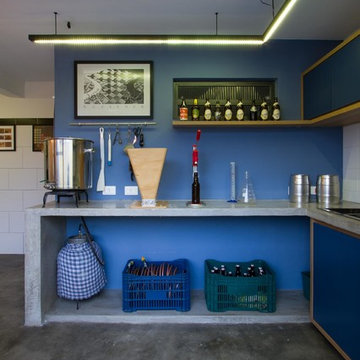
Workshop for brewing craft beer! The openings and the counter were designed to integrate spaces and enhance socialization, which is the heart of the brewing culture.
Photo: M. Caldo Studio
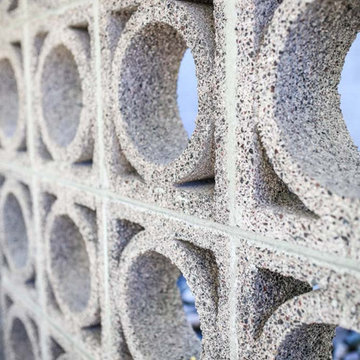
A passion project for The Fernandes family, “The Haverly” is the culmination of a multi-year dream for the clients, who had envisioned a complimentary pool house to go with their authentic mid-century modern home since purchasing it years ago. They took their time, scouring construction sites for the unique Haver Block, a pre-cast signature brick, long since out of production, that was a staple of famed local architect, Ralph Haver. They also obtained and held onto period-appropriate decorative panels from the Biltmore during one of its many remodels.
The structure itself takes outdoor/indoor living to another level, with 30 linear feet of the exterior being retractable floor-to-ceiling glass panels, meeting on a corner. This presented a fun design challenge for Zach Burns of MODE Architecture, who had to figure out how to cantilever the majority of the exterior roof with a minimum of visible support. The glass is offset by exposed CMU, with a specific linear grout pattern, and a metal roof fascia with complementary linear detail.
The focal point of course is the custom-made walnut bar, complete with period-specific “boomerang” laminate tops and padded leather bar rail. Behind the bar is a commercial-grade bar set up, highlighted by an 80” TV with the capability to split into 4 smaller pictures (period specific to the 21st century!) The bathroom tile matches the pool coping tile, the cozy semi-private office is enhanced by a gorgeous piece of 1950s furniture, and the one-of-a-kind neon sign was a gift from Regency to close friends.
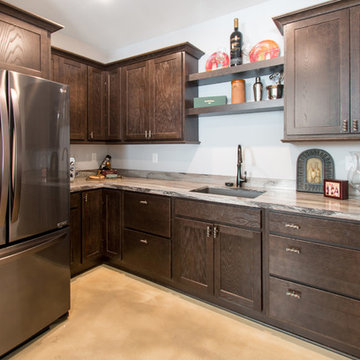
tucked around the corner from the lower level stair case this Bar space offers a full size fridge & counter space for entertaining
Mid-sized transitional l-shaped wet bar in Milwaukee with an undermount sink, flat-panel cabinets, brown cabinets, concrete floors and beige floor.
Mid-sized transitional l-shaped wet bar in Milwaukee with an undermount sink, flat-panel cabinets, brown cabinets, concrete floors and beige floor.
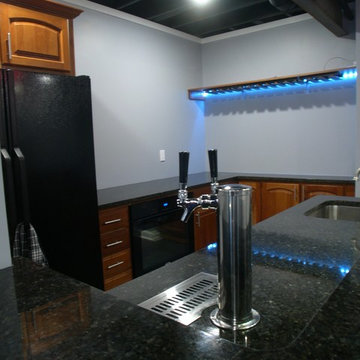
Large eclectic l-shaped wet bar in Other with an undermount sink, raised-panel cabinets, light wood cabinets, granite benchtops, grey splashback and concrete floors.
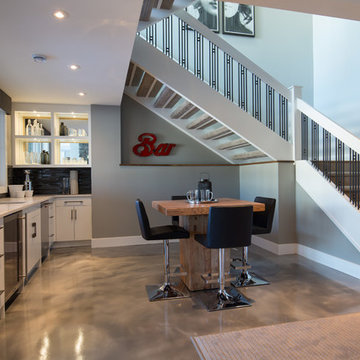
Adrian Shellard
Photo of a mid-sized contemporary l-shaped wet bar in Calgary with an undermount sink, flat-panel cabinets, white cabinets, quartz benchtops, black splashback, glass tile splashback and concrete floors.
Photo of a mid-sized contemporary l-shaped wet bar in Calgary with an undermount sink, flat-panel cabinets, white cabinets, quartz benchtops, black splashback, glass tile splashback and concrete floors.
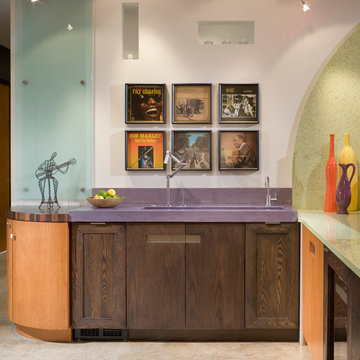
Bob Greenspan
Inspiration for a small contemporary l-shaped wet bar in Kansas City with an integrated sink, flat-panel cabinets, medium wood cabinets, recycled glass benchtops, multi-coloured splashback, glass sheet splashback, concrete floors and purple benchtop.
Inspiration for a small contemporary l-shaped wet bar in Kansas City with an integrated sink, flat-panel cabinets, medium wood cabinets, recycled glass benchtops, multi-coloured splashback, glass sheet splashback, concrete floors and purple benchtop.
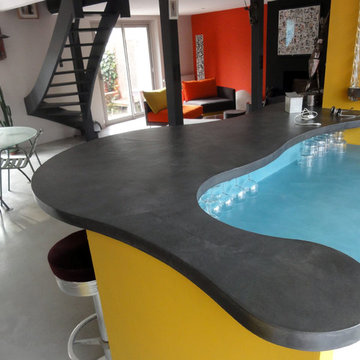
La forme du bar reflète l'esprit des propriétaires, non conventionnel,généreux et convivial. La teinte ardoise du béton ciré rehausse les couleurs.
Photo of a large contemporary l-shaped seated home bar in Nantes with concrete benchtops, concrete floors, blue splashback and grey floor.
Photo of a large contemporary l-shaped seated home bar in Nantes with concrete benchtops, concrete floors, blue splashback and grey floor.
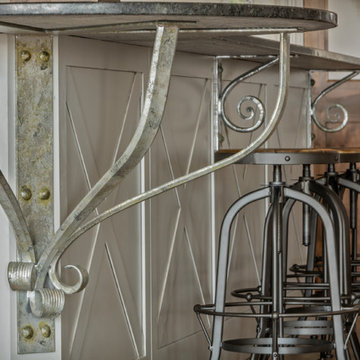
Interior Design and home furnishings by Laura Sirpilla Bosworth, Laura of Pembroke, Inc
Lighting and home furnishings available through Laura of Pembroke, 330-477-4455 or visit www.lauraofpembroke.com for details
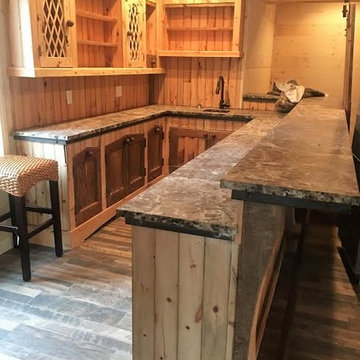
Expansive arts and crafts l-shaped seated home bar in Other with an undermount sink, medium wood cabinets, solid surface benchtops, concrete floors and grey floor.
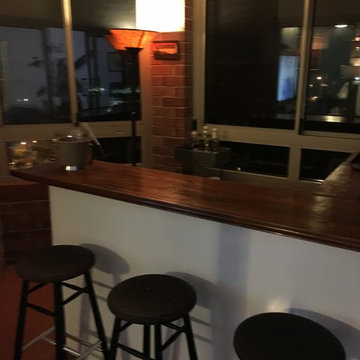
AFTER Trim Spaces
This is an example of a small contemporary l-shaped wet bar in DC Metro with wood benchtops, concrete floors, open cabinets and black cabinets.
This is an example of a small contemporary l-shaped wet bar in DC Metro with wood benchtops, concrete floors, open cabinets and black cabinets.
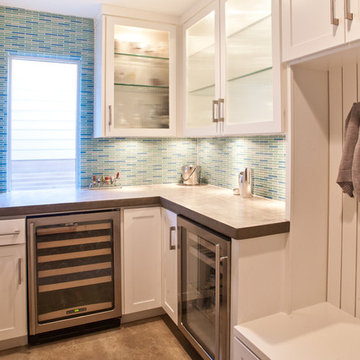
Photo of a mid-sized transitional l-shaped wet bar in Dallas with no sink, glass-front cabinets, white cabinets, solid surface benchtops, blue splashback, matchstick tile splashback, concrete floors and grey floor.
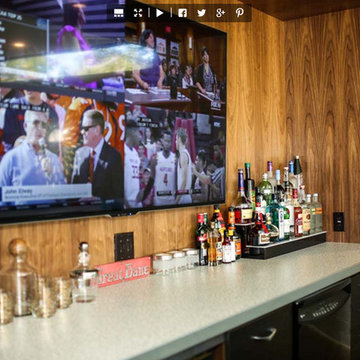
A passion project for The Fernandes family, “The Haverly” is the culmination of a multi-year dream for the clients, who had envisioned a complimentary pool house to go with their authentic mid-century modern home since purchasing it years ago. They took their time, scouring construction sites for the unique Haver Block, a pre-cast signature brick, long since out of production, that was a staple of famed local architect, Ralph Haver. They also obtained and held onto period-appropriate decorative panels from the Biltmore during one of its many remodels.
The structure itself takes outdoor/indoor living to another level, with 30 linear feet of the exterior being retractable floor-to-ceiling glass panels, meeting on a corner. This presented a fun design challenge for Zach Burns of MODE Architecture, who had to figure out how to cantilever the majority of the exterior roof with a minimum of visible support. The glass is offset by exposed CMU, with a specific linear grout pattern, and a metal roof fascia with complementary linear detail.
The focal point of course is the custom-made walnut bar, complete with period-specific “boomerang” laminate tops and padded leather bar rail. Behind the bar is a commercial-grade bar set up, highlighted by an 80” TV with the capability to split into 4 smaller pictures (period specific to the 21st century!) The bathroom tile matches the pool coping tile, the cozy semi-private office is enhanced by a gorgeous piece of 1950s furniture, and the one-of-a-kind neon sign was a gift from Regency to close friends.
L-shaped Home Bar Design Ideas with Concrete Floors
5