L-shaped Home Bar Design Ideas with Granite Benchtops
Refine by:
Budget
Sort by:Popular Today
161 - 180 of 1,044 photos
Item 1 of 3
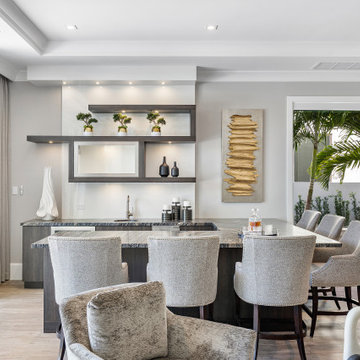
Home bar in great room.
Photo of a large transitional l-shaped seated home bar with an integrated sink, brown cabinets, granite benchtops, medium hardwood floors, beige floor and grey benchtop.
Photo of a large transitional l-shaped seated home bar with an integrated sink, brown cabinets, granite benchtops, medium hardwood floors, beige floor and grey benchtop.
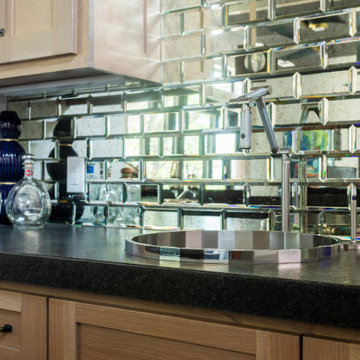
Photo of a mid-sized contemporary l-shaped wet bar in Austin with a drop-in sink, shaker cabinets, light wood cabinets, granite benchtops, mirror splashback and black benchtop.
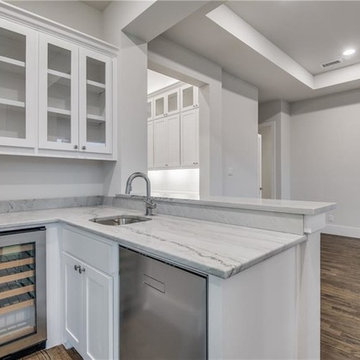
Photo of a small traditional l-shaped wet bar in Dallas with an undermount sink, recessed-panel cabinets, white cabinets, granite benchtops, medium hardwood floors, brown floor and grey benchtop.
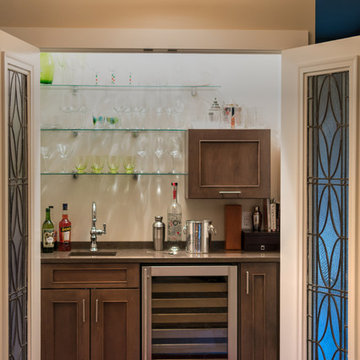
This storm grey kitchen on Cape Cod was designed by Gail of White Wood Kitchens. The cabinets are all plywood with soft close hinges made by UltraCraft Cabinetry. The doors are a Lauderdale style constructed from Red Birch with a Storm Grey stained finish. The island countertop is a Fantasy Brown granite while the perimeter of the kitchen is an Absolute Black Leathered. The wet bar has a Thunder Grey Silestone countertop. The island features shelves for cookbooks and there are many unique storage features in the kitchen and the wet bar to optimize the space and functionality of the kitchen. Builder: Barnes Custom Builders
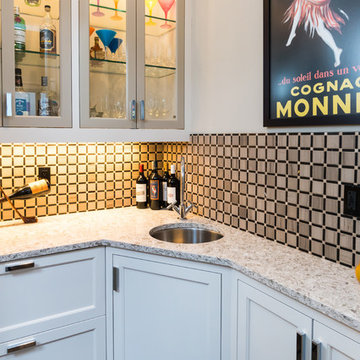
Small traditional l-shaped wet bar in Other with an undermount sink, beaded inset cabinets, white cabinets, granite benchtops, beige splashback, glass tile splashback and medium hardwood floors.
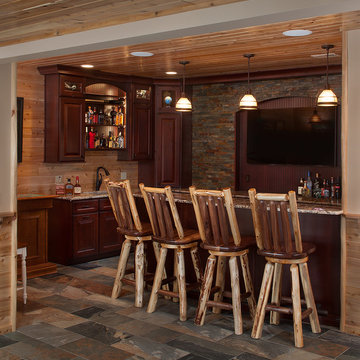
A rustic approach to the shaker style, the exterior of the Dandridge home combines cedar shakes, logs, stonework, and metal roofing. This beautifully proportioned design is simultaneously inviting and rich in appearance.
The main level of the home flows naturally from the foyer through to the open living room. Surrounded by windows, the spacious combined kitchen and dining area provides easy access to a wrap-around deck. The master bedroom suite is also located on the main level, offering a luxurious bathroom and walk-in closet, as well as a private den and deck.
The upper level features two full bed and bath suites, a loft area, and a bunkroom, giving homeowners ample space for kids and guests. An additional guest suite is located on the lower level. This, along with an exercise room, dual kitchenettes, billiards, and a family entertainment center, all walk out to more outdoor living space and the home’s backyard.
Photographer: William Hebert

Sexy outdoor bar with sparkle. We add some style and appeal to this stucco bar enclosure with mosaic glass tiles and sleek dark granite counter. Floating glass shelves for display and easy maintenance. Stainless BBQ doors and drawers and single faucet.
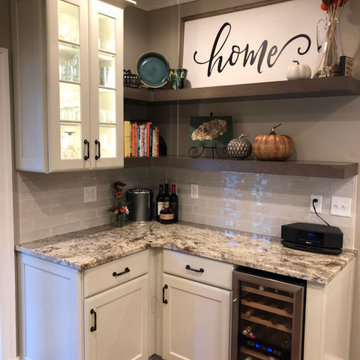
Mid-sized country l-shaped wet bar in Richmond with recessed-panel cabinets, white cabinets, granite benchtops, white splashback, subway tile splashback, medium hardwood floors, brown floor and multi-coloured benchtop.
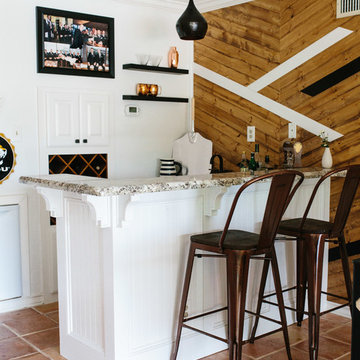
An eclectic, modern media room with bold accents of black metals, natural woods, and terra cotta tile floors. We wanted to design a fresh and modern hangout spot for these clients, whether they’re hosting friends or watching the game, this entertainment room had to fit every occasion.
We designed a full home bar, which looks dashing right next to the wooden accent wall and foosball table. The sitting area is full of luxe seating, with a large gray sofa and warm brown leather arm chairs. Additional seating was snuck in via black metal chairs that fit seamlessly into the built-in desk and sideboard table (behind the sofa).... In total, there is plenty of seats for a large party, which is exactly what our client needed.
Lastly, we updated the french doors with a chic, modern black trim, a small detail that offered an instant pick-me-up. The black trim also looks effortless against the black accents.
Designed by Sara Barney’s BANDD DESIGN, who are based in Austin, Texas and serving throughout Round Rock, Lake Travis, West Lake Hills, and Tarrytown.
For more about BANDD DESIGN, click here: https://bandddesign.com/
To learn more about this project, click here: https://bandddesign.com/lost-creek-game-room/
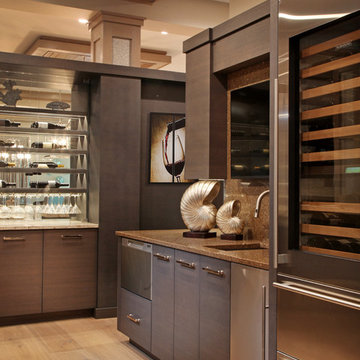
Mid-sized contemporary l-shaped wet bar in Tampa with flat-panel cabinets, dark wood cabinets, granite benchtops, stone slab splashback and light hardwood floors.
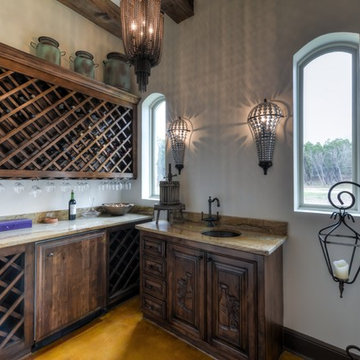
Large home wet bar with dark wood exposed beams and built in wine racks.
Inspiration for a large mediterranean l-shaped wet bar in Austin with a drop-in sink, dark wood cabinets and granite benchtops.
Inspiration for a large mediterranean l-shaped wet bar in Austin with a drop-in sink, dark wood cabinets and granite benchtops.
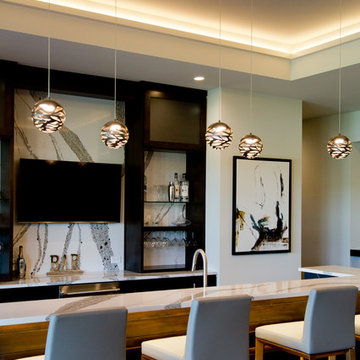
This is an example of a large contemporary l-shaped seated home bar in Kansas City with an undermount sink, granite benchtops, multi-coloured splashback, stone slab splashback, medium hardwood floors, brown floor and multi-coloured benchtop.
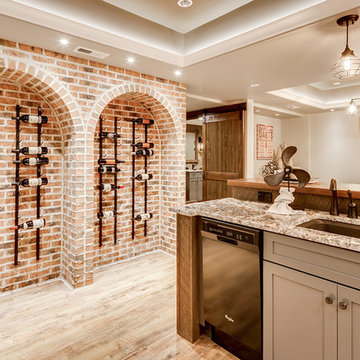
The client had a finished basement space that was not functioning for the entire family. He spent a lot of time in his gym, which was not large enough to accommodate all his equipment and did not offer adequate space for aerobic activities. To appeal to the client's entertaining habits, a bar, gaming area, and proper theater screen needed to be added. There were some ceiling and lolly column restraints that would play a significant role in the layout of our new design, but the Gramophone Team was able to create a space in which every detail appeared to be there from the beginning. Rustic wood columns and rafters, weathered brick, and an exposed metal support beam all add to this design effect becoming real.
Maryland Photography Inc.
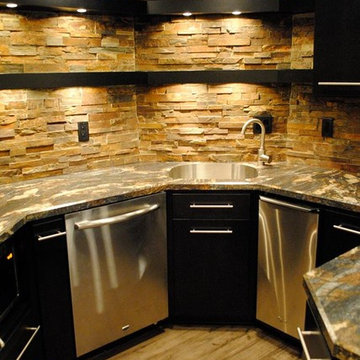
Inspiration for a contemporary l-shaped wet bar in Other with flat-panel cabinets, black cabinets, granite benchtops, beige splashback and stone tile splashback.
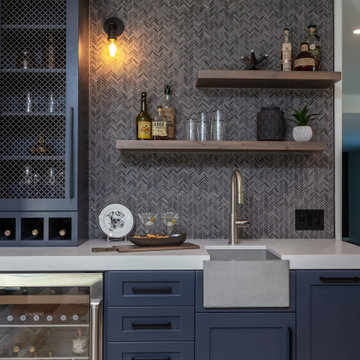
Inspiration for a large industrial l-shaped home bar in San Francisco with an undermount sink, shaker cabinets, black cabinets, granite benchtops, stone slab splashback, laminate floors, brown floor and black benchtop.
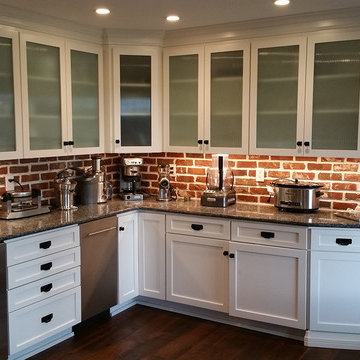
Devin
This is an example of a mid-sized country l-shaped home bar in New York with recessed-panel cabinets, white cabinets, granite benchtops, red splashback, stone tile splashback and dark hardwood floors.
This is an example of a mid-sized country l-shaped home bar in New York with recessed-panel cabinets, white cabinets, granite benchtops, red splashback, stone tile splashback and dark hardwood floors.
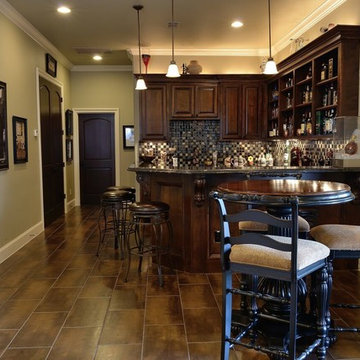
Game room bar area
Design ideas for a mid-sized traditional l-shaped seated home bar in Houston with an undermount sink, raised-panel cabinets, medium wood cabinets, granite benchtops, multi-coloured splashback, mosaic tile splashback and slate floors.
Design ideas for a mid-sized traditional l-shaped seated home bar in Houston with an undermount sink, raised-panel cabinets, medium wood cabinets, granite benchtops, multi-coloured splashback, mosaic tile splashback and slate floors.
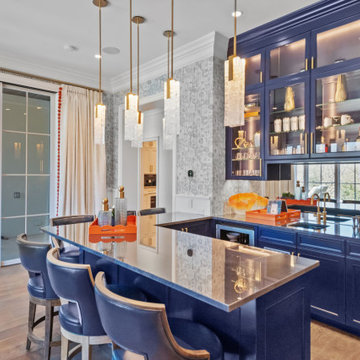
Uniting Greek Revival & Westlake Sophistication for a truly unforgettable home. Let Susan Semmelmann Interiors guide you in creating an exquisite living space that blends timeless elegance with contemporary comforts.
Susan Semmelmann's unique approach to design is evident in this project, where Greek Revival meets Westlake sophistication in a harmonious fusion of style and luxury. Our team of skilled artisans at our Fort Worth Fabric Studio crafts custom-made bedding, draperies, and upholsteries, ensuring that each room reflects your personal taste and vision.
The dining room showcases our commitment to innovation, featuring a stunning stone table with a custom brass base, beautiful wallpaper, and an elegant crystal light. Our use of vibrant hues of blues and greens in the formal living room brings a touch of life and energy to the space, while the grand room lives up to its name with sophisticated light fixtures and exquisite furnishings.
In the kitchen, we've combined whites and golds with splashes of black and touches of green leather in the bar stools to create a one-of-a-kind space that is both functional and luxurious. The primary suite offers a fresh and inviting atmosphere, adorned with blues, whites, and a charming floral wallpaper.
Each bedroom in the Happy Place is a unique sanctuary, featuring an array of colors such as purples, plums, pinks, blushes, and greens. These custom spaces are further enhanced by the attention to detail found in our Susan Semmelmann Interiors workroom creations.
Trust Susan Semmelmann and her 23 years of interior design expertise to bring your dream home to life, creating a masterpiece you'll be proud to call your own.
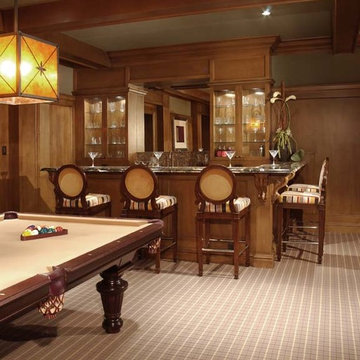
John Stillman
Photo of a mid-sized traditional l-shaped seated home bar in Miami with medium wood cabinets, granite benchtops, multi-coloured splashback, glass-front cabinets, carpet and brown floor.
Photo of a mid-sized traditional l-shaped seated home bar in Miami with medium wood cabinets, granite benchtops, multi-coloured splashback, glass-front cabinets, carpet and brown floor.
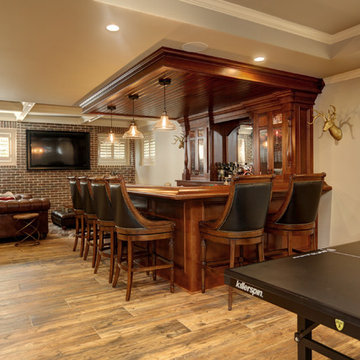
15 Foot L-shaped 2-level Front Bar
Mid-sized l-shaped seated home bar in Atlanta with an undermount sink, flat-panel cabinets, brown cabinets, granite benchtops, porcelain floors, brown floor and mirror splashback.
Mid-sized l-shaped seated home bar in Atlanta with an undermount sink, flat-panel cabinets, brown cabinets, granite benchtops, porcelain floors, brown floor and mirror splashback.
L-shaped Home Bar Design Ideas with Granite Benchtops
9