L-shaped Home Bar Design Ideas with Granite Benchtops
Refine by:
Budget
Sort by:Popular Today
81 - 100 of 1,037 photos
Item 1 of 3
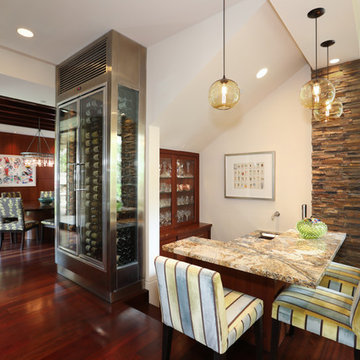
Vincent Ivicevic
Inspiration for a contemporary l-shaped seated home bar in Orange County with dark wood cabinets, granite benchtops, dark hardwood floors, glass-front cabinets and multi-coloured benchtop.
Inspiration for a contemporary l-shaped seated home bar in Orange County with dark wood cabinets, granite benchtops, dark hardwood floors, glass-front cabinets and multi-coloured benchtop.
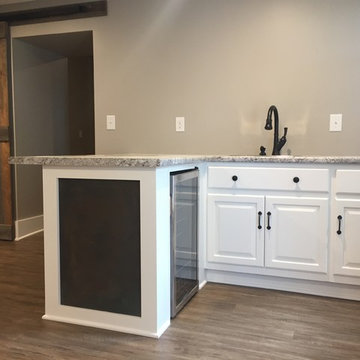
This project is in the final stages. The basement is finished with a den, bedroom, full bathroom and spacious laundry room. New living spaces have been created upstairs. The kitchen has come alive with white cabinets, new countertops, a farm sink and a brick backsplash. The mudroom was incorporated at the garage entrance with a storage bench and beadboard accents. Industrial and vintage lighting, a barn door, a mantle with restored wood and metal cabinet inlays all add to the charm of the farm house remodel. DREAM. BUILD. LIVE. www.smartconstructionhomes.com
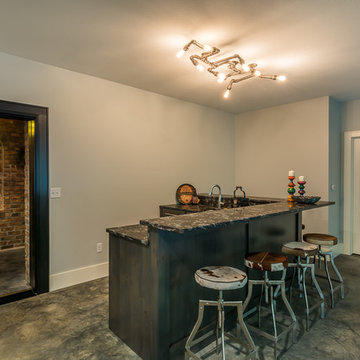
Photography Credit: Gary Harris
Design ideas for a mid-sized transitional l-shaped seated home bar in Cedar Rapids with an undermount sink, distressed cabinets, granite benchtops and concrete floors.
Design ideas for a mid-sized transitional l-shaped seated home bar in Cedar Rapids with an undermount sink, distressed cabinets, granite benchtops and concrete floors.
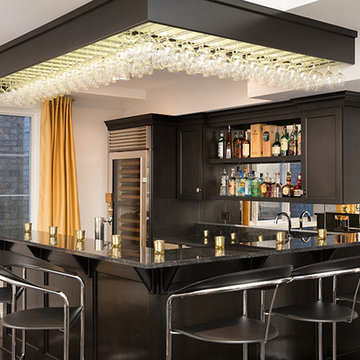
Mid-sized modern l-shaped seated home bar in Chicago with an undermount sink, shaker cabinets, black cabinets, granite benchtops, multi-coloured splashback, mirror splashback and dark hardwood floors.
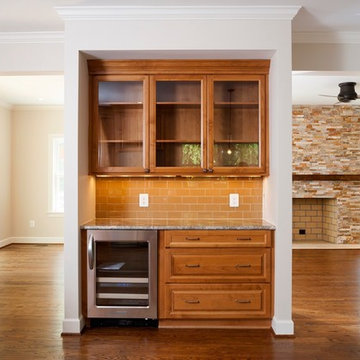
AV Architects + Builders
Location: Falls Church, VA, USA
Our clients were a newly-wed couple looking to start a new life together. With a love for the outdoors and theirs dogs and cats, we wanted to create a design that wouldn’t make them sacrifice any of their hobbies or interests. We designed a floor plan to allow for comfortability relaxation, any day of the year. We added a mudroom complete with a dog bath at the entrance of the home to help take care of their pets and track all the mess from outside. We added multiple access points to outdoor covered porches and decks so they can always enjoy the outdoors, not matter the time of year. The second floor comes complete with the master suite, two bedrooms for the kids with a shared bath, and a guest room for when they have family over. The lower level offers all the entertainment whether it’s a large family room for movie nights or an exercise room. Additionally, the home has 4 garages for cars – 3 are attached to the home and one is detached and serves as a workshop for him.
The look and feel of the home is informal, casual and earthy as the clients wanted to feel relaxed at home. The materials used are stone, wood, iron and glass and the home has ample natural light. Clean lines, natural materials and simple details for relaxed casual living.
Stacy Zarin Photography
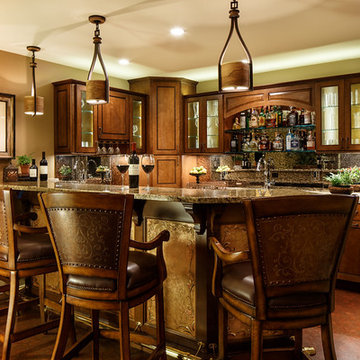
Bar area done in warm tones. Faux painting beneath top of bar with speciality lighting.
Photo by David Keith
Photo of a mid-sized transitional l-shaped seated home bar in DC Metro with raised-panel cabinets, medium wood cabinets, granite benchtops, multi-coloured splashback, stone slab splashback and cork floors.
Photo of a mid-sized transitional l-shaped seated home bar in DC Metro with raised-panel cabinets, medium wood cabinets, granite benchtops, multi-coloured splashback, stone slab splashback and cork floors.
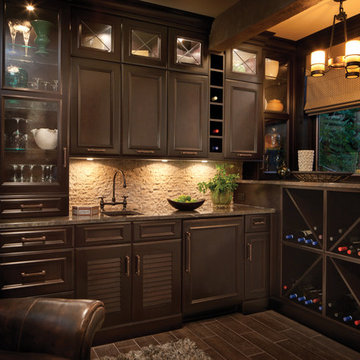
This home with frameless / full-access cabinets combines the best of traditional styling with clean, modern design to create a look that will be fresh tomorrow as it is today. This home features Dura Supreme’s Bria Cabinetry throughout including the home office, laundry room, wet bar, dining room and multiple bathrooms.
Request a FREE Dura Supreme Brochure Packet:
http://www.durasupreme.com/request-brochure
Find a Dura Supreme Showroom near you today:
http://www.durasupreme.com/dealer-locator
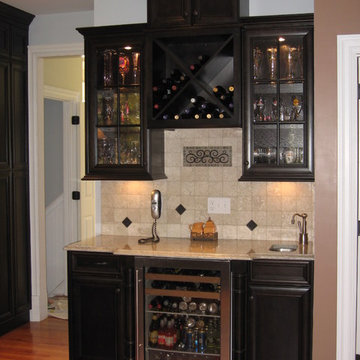
A great wet bar....and beverage fridge, wine storage for the special wine o clock hour. The glass doors show off your special glassware.
Design ideas for a large traditional l-shaped home bar in Bridgeport with an undermount sink, recessed-panel cabinets, dark wood cabinets, granite benchtops, beige splashback, stone tile splashback and medium hardwood floors.
Design ideas for a large traditional l-shaped home bar in Bridgeport with an undermount sink, recessed-panel cabinets, dark wood cabinets, granite benchtops, beige splashback, stone tile splashback and medium hardwood floors.
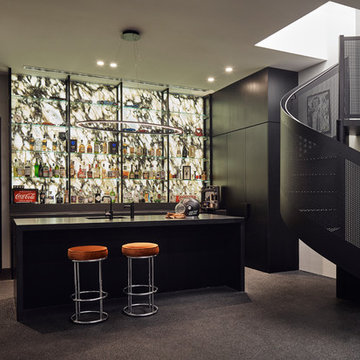
Peter Bennetts
Photo of a mid-sized contemporary l-shaped seated home bar in Melbourne with an undermount sink, black cabinets, granite benchtops, multi-coloured splashback, stone slab splashback, black floor, black benchtop and flat-panel cabinets.
Photo of a mid-sized contemporary l-shaped seated home bar in Melbourne with an undermount sink, black cabinets, granite benchtops, multi-coloured splashback, stone slab splashback, black floor, black benchtop and flat-panel cabinets.
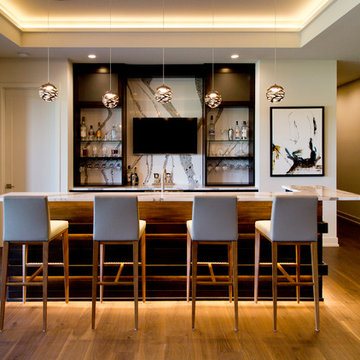
This is an example of a large contemporary l-shaped seated home bar in Kansas City with open cabinets, black cabinets, multi-coloured splashback, medium hardwood floors, brown floor, multi-coloured benchtop, an undermount sink, granite benchtops and stone slab splashback.
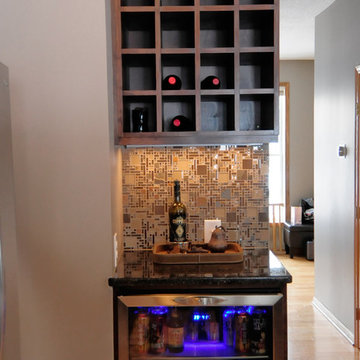
Bob Geifer Photography
This petite beverage nook is a luxurious feature and is conveniently located near the kitchen eating areas. To boost the function of this wet bar, it is designed with a built in wine rack, over head storage cabinets, and a trendy glass door, stainless steel mini fridge. We used the same high quality elements as the rest of the kitchen, including the mosaic backsplash, granite countertop, and under cabinet lighting.
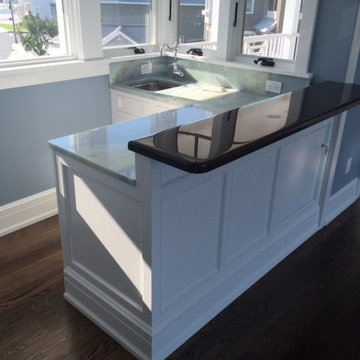
Chris Hartzell
Photo of a traditional l-shaped seated home bar in Philadelphia with a drop-in sink, shaker cabinets, white cabinets, granite benchtops and dark hardwood floors.
Photo of a traditional l-shaped seated home bar in Philadelphia with a drop-in sink, shaker cabinets, white cabinets, granite benchtops and dark hardwood floors.
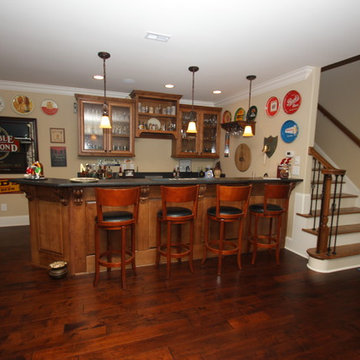
Jon Potter
Inspiration for a mid-sized traditional l-shaped seated home bar in Raleigh with an undermount sink, glass-front cabinets, dark wood cabinets, granite benchtops, dark hardwood floors and brown floor.
Inspiration for a mid-sized traditional l-shaped seated home bar in Raleigh with an undermount sink, glass-front cabinets, dark wood cabinets, granite benchtops, dark hardwood floors and brown floor.
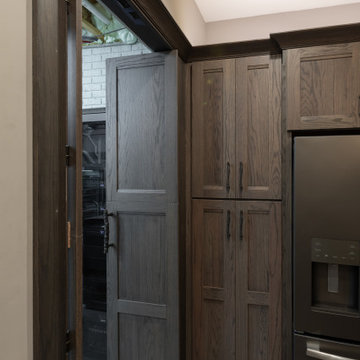
This cozy basement bar features a beautiful open and guest friendly layout. Check out the "Cabinet Doors" designed specifically to conceal the storage room!
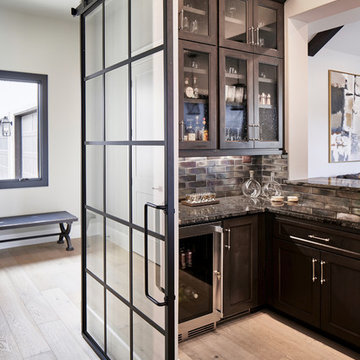
This is an example of a transitional l-shaped wet bar in Austin with an undermount sink, recessed-panel cabinets, dark wood cabinets, granite benchtops, brown splashback, ceramic splashback, light hardwood floors and brown benchtop.
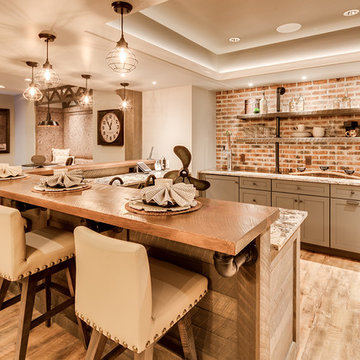
The client had a finished basement space that was not functioning for the entire family. He spent a lot of time in his gym, which was not large enough to accommodate all his equipment and did not offer adequate space for aerobic activities. To appeal to the client's entertaining habits, a bar, gaming area, and proper theater screen needed to be added. There were some ceiling and lolly column restraints that would play a significant role in the layout of our new design, but the Gramophone Team was able to create a space in which every detail appeared to be there from the beginning. Rustic wood columns and rafters, weathered brick, and an exposed metal support beam all add to this design effect becoming real.
Maryland Photography Inc.
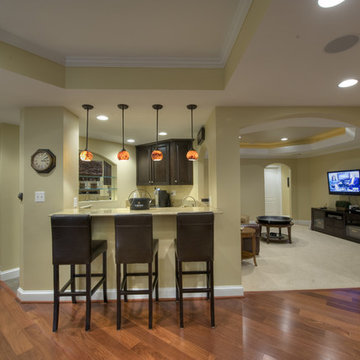
Architectural details such as columns, bulkheads, arches and tray ceilings disguise the inner workings of the basement ceiling, while adding interest and giving the rec room an "upstairs" feel.
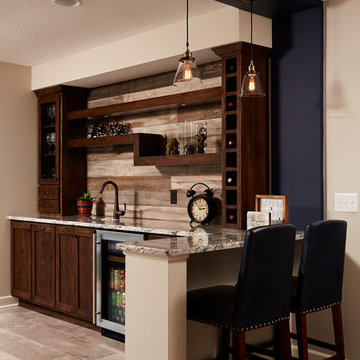
Photo of a mid-sized traditional l-shaped wet bar in Minneapolis with an undermount sink, recessed-panel cabinets, dark wood cabinets, granite benchtops, brown splashback, timber splashback and ceramic floors.
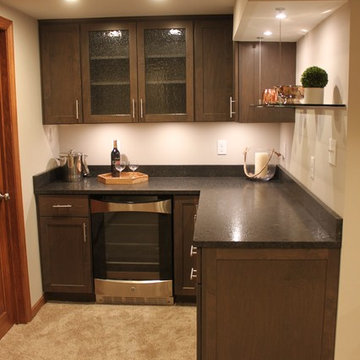
Sarah Timmer
Photo of a small transitional l-shaped home bar in Milwaukee with no sink, shaker cabinets, dark wood cabinets, granite benchtops, brown splashback, stone slab splashback and carpet.
Photo of a small transitional l-shaped home bar in Milwaukee with no sink, shaker cabinets, dark wood cabinets, granite benchtops, brown splashback, stone slab splashback and carpet.
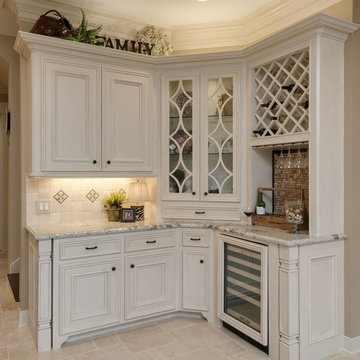
Inspiration for a mid-sized transitional l-shaped home bar in Houston with recessed-panel cabinets, white cabinets, granite benchtops, beige splashback, stone tile splashback, travertine floors, beige floor and white benchtop.
L-shaped Home Bar Design Ideas with Granite Benchtops
5