L-shaped Home Bar Design Ideas with Multi-Coloured Benchtop
Refine by:
Budget
Sort by:Popular Today
81 - 100 of 133 photos
Item 1 of 3
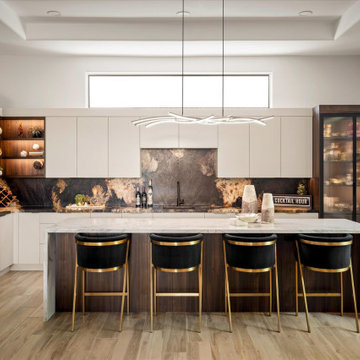
Photo of a modern l-shaped home bar in Phoenix with flat-panel cabinets, granite benchtops, multi-coloured splashback, granite splashback and multi-coloured benchtop.
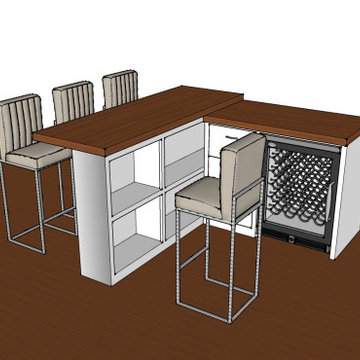
Stainless Steel and wood countertop bar
Photo of a mid-sized contemporary l-shaped seated home bar in Houston with open cabinets, wood benchtops, medium hardwood floors, multi-coloured floor and multi-coloured benchtop.
Photo of a mid-sized contemporary l-shaped seated home bar in Houston with open cabinets, wood benchtops, medium hardwood floors, multi-coloured floor and multi-coloured benchtop.
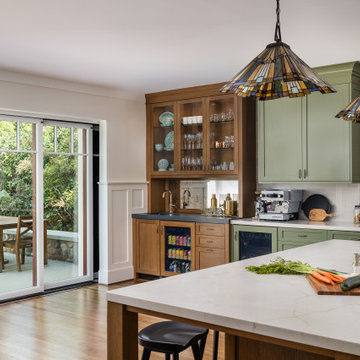
Our clients are a family with three young kids. They wanted to open up and expand their kitchen so their kids could have space to move around, and it gave our clients the opportunity to keep a close eye on the children during meal preparation and remain involved in their activities. By relocating their laundry room, removing some interior walls, and moving their downstairs bathroom we were able to create a beautiful open space. The LaCantina doors and back patio we installed really open up the space even more and allow for wonderful indoor-outdoor living. Keeping the historic feel of the house was important, so we brought the house into the modern era while maintaining a high level of craftsmanship to preserve the historic ambiance. The bar area with soapstone counters with the warm wood tone of the cabinets and glass on the cabinet doors looks exquisite.
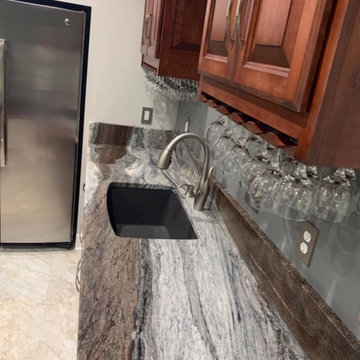
What a beautiful room remodel! The homeowners turned this family room in their walk-out basement into the perfect bar. The hearty cherry cabinets accentuate the bold veins in the Amazon Paradise Dolomite countertops. While the gray backsplash blends perfectly with the gray within the countertops.
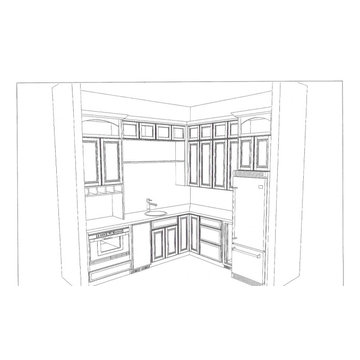
Inspiration for a small l-shaped wet bar in Jacksonville with glass-front cabinets, dark wood cabinets, multi-coloured splashback and multi-coloured benchtop.
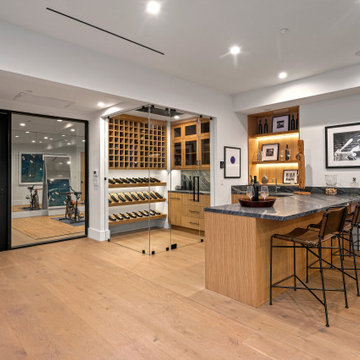
Contemporary l-shaped wet bar in Los Angeles with open cabinets, medium wood cabinets, marble benchtops, timber splashback, medium hardwood floors, brown floor and multi-coloured benchtop.
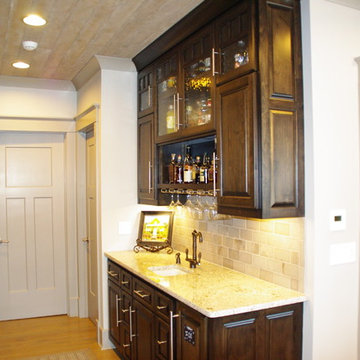
Completed Home Bar and Butler Pantry. Photo Chris Ashley
Photo of a mid-sized traditional l-shaped home bar in Other with an undermount sink, recessed-panel cabinets, dark wood cabinets, granite benchtops, beige splashback, subway tile splashback, medium hardwood floors and multi-coloured benchtop.
Photo of a mid-sized traditional l-shaped home bar in Other with an undermount sink, recessed-panel cabinets, dark wood cabinets, granite benchtops, beige splashback, subway tile splashback, medium hardwood floors and multi-coloured benchtop.
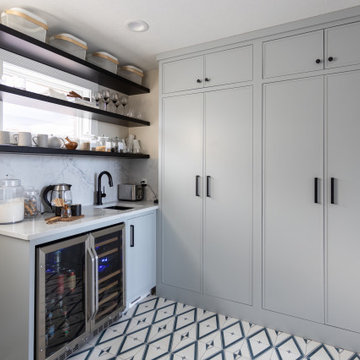
One of our client’s biggest issues with this lake house was the lack of storage space, so we designed and built a combined walk-in pantry and laundry room off their dining room. We enclosed the new area with giant black steel doors, which you’ll see repeated throughout the house.
Our clients are big entertainers—and can you blame them with a house like this? Inside the pantry, we added a wall of minimalist cabinets and a mini bar with a dual temperature-controlled fridge for storing beer and wine. The pantry was a great way to provide additional kitchen storage since the kitchen space didn’t allow for many cabinets, and we even found a creative way to hide their pets’ food and water. On the floor tile, you’ll see that we incorporated navy accents from the kitchen and throughout the rest of the home.
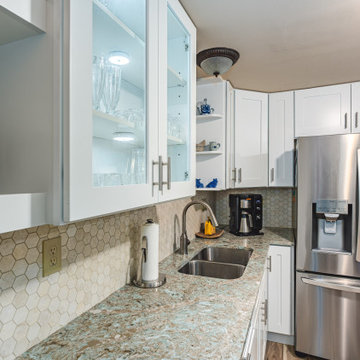
Inspiration for a mid-sized contemporary l-shaped home bar in DC Metro with a drop-in sink, shaker cabinets, white cabinets, quartz benchtops, white splashback, marble splashback, light hardwood floors and multi-coloured benchtop.
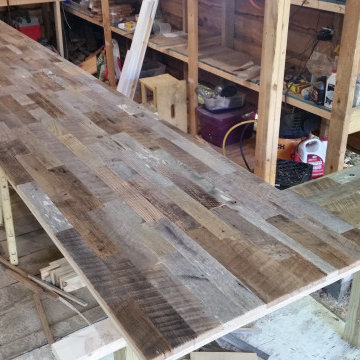
custom designed/fabricated bar top made from reclaimed barnwood - installed
Design ideas for a large eclectic l-shaped seated home bar in Other with wood benchtops and multi-coloured benchtop.
Design ideas for a large eclectic l-shaped seated home bar in Other with wood benchtops and multi-coloured benchtop.
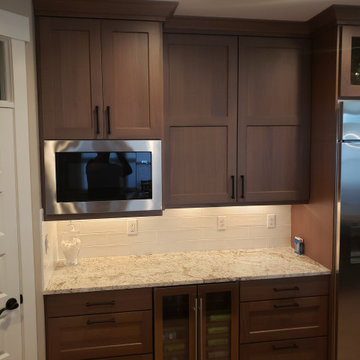
This is an example of a large traditional l-shaped home bar in Salt Lake City with an undermount sink, shaker cabinets, dark wood cabinets, granite benchtops, white splashback, ceramic splashback, light hardwood floors and multi-coloured benchtop.
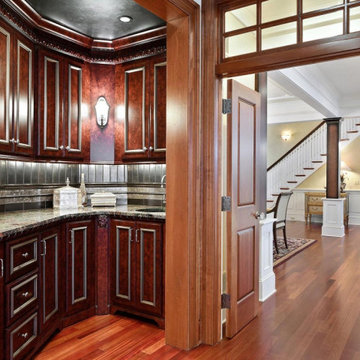
This stunning alcove wet bar was like a little hidden jewel in this client's home. The luxurious custom finished cabinetry was accented with Enkeboll mouldings and antique nickel highlights. Exotic Verde Fuoco granite from quarries in Australia makes a dramatic countertop statement and hand-made tiles with Black Pearl finish and platinum mosaic mirrored tiles add a bit of shimmer to thee backsplash. Elegant mirrored sconces add ambient lighting to this space. Beautiful aesthetically this compact bar area also functions efficiently with a wood-paneled icemaker, a beverage refrigerator, an undermount porcelain sink with Gunmetal finish and LED undercounter task lighting which can also be dimmed to create a softer mood.
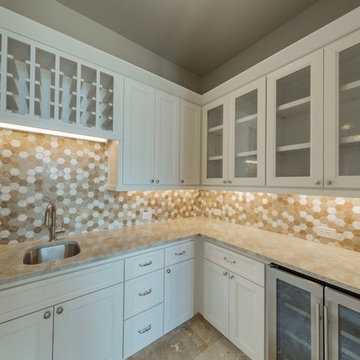
Inspiration for a transitional l-shaped wet bar in Other with an undermount sink, flat-panel cabinets, white cabinets, granite benchtops, beige splashback, ceramic splashback, ceramic floors, brown floor and multi-coloured benchtop.
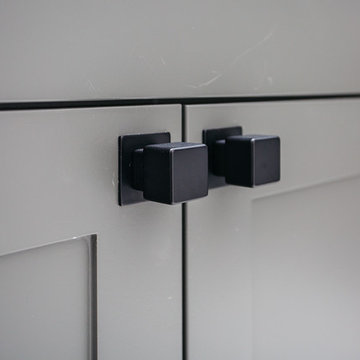
Custom gray home bar cabinetry.
Mid-sized contemporary l-shaped wet bar in Portland with an undermount sink, grey cabinets, white floor and multi-coloured benchtop.
Mid-sized contemporary l-shaped wet bar in Portland with an undermount sink, grey cabinets, white floor and multi-coloured benchtop.
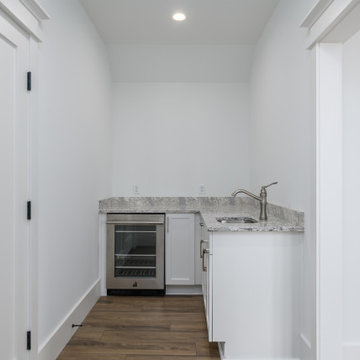
Beach style l-shaped wet bar in Other with an undermount sink, white cabinets, brown floor and multi-coloured benchtop.
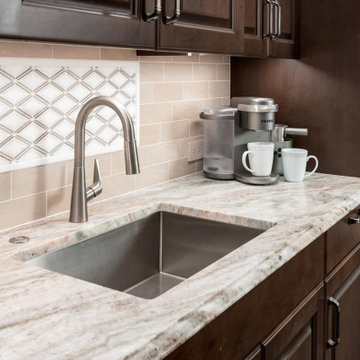
This custom kitchen checked all the boxes for this large family! Seating for all the kids on the island, room for the feast table, a 60" range for crafting mega meals, and the warm, cozy, comfortable feeling of home. We were successful in this pursuit by relocating the garage access, and reorienting the kitchen. This allowed for primary and secondary prep zones, primary and secondary wash zones and the chef zone on the island. Hidden appliances give the feeling that this is more than a kitchen, it's a family hang-out space. The soft visual texture of the Fantasy Brown Quartzite counters add a richness and depth. Walls wrapped in a high-performance textured wallcovering soften, while the grey trim and doors warms this cozy space.
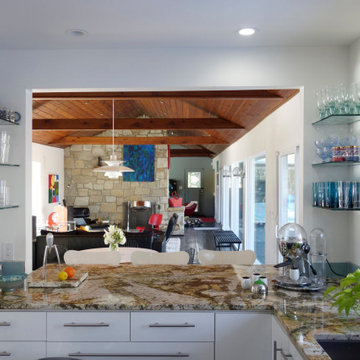
White cabinets create the perfect backdrop for impactful countertops.
Photo of a mid-sized midcentury l-shaped home bar in New York with an undermount sink, flat-panel cabinets, white cabinets, granite benchtops, blue splashback, glass tile splashback, porcelain floors, grey floor and multi-coloured benchtop.
Photo of a mid-sized midcentury l-shaped home bar in New York with an undermount sink, flat-panel cabinets, white cabinets, granite benchtops, blue splashback, glass tile splashback, porcelain floors, grey floor and multi-coloured benchtop.
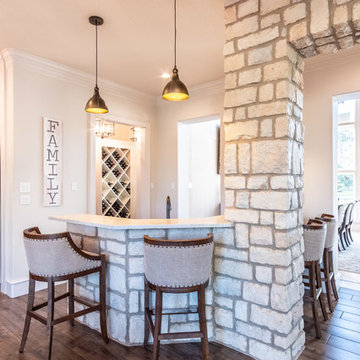
Inspiration for a mid-sized l-shaped wet bar in Houston with an undermount sink, shaker cabinets, white cabinets, quartzite benchtops, multi-coloured splashback, stone tile splashback, porcelain floors, brown floor and multi-coloured benchtop.
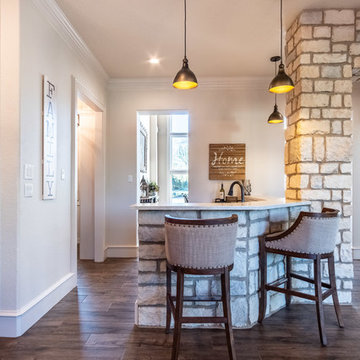
This is an example of a mid-sized l-shaped wet bar in Houston with an undermount sink, shaker cabinets, white cabinets, quartzite benchtops, multi-coloured splashback, stone tile splashback, porcelain floors, brown floor and multi-coloured benchtop.
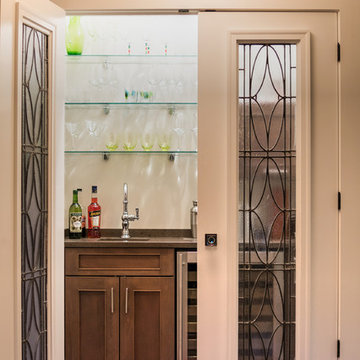
This beautiful transitional kitchen features UltraCraft Cabinetry's Lauderdale door style in Red Birch with Storm Grey stain and all-plywood box construction. You'll also find a hidden wet bar that displays UltraCraft's Swing-Up door.
Designed by: Gail O'Rourke (Instagram @gail_gobig) of White Wood Kitchens (Instagram @whitewoodkitchens) in Sandwich, MA.
Photographer: Robert Scott Button (Instagram @robertscottbutton).
L-shaped Home Bar Design Ideas with Multi-Coloured Benchtop
5