L-shaped Home Bar Design Ideas with Raised-panel Cabinets
Refine by:
Budget
Sort by:Popular Today
121 - 140 of 473 photos
Item 1 of 3
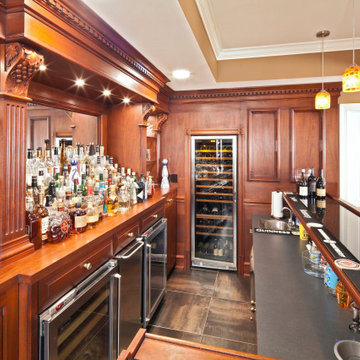
Photo of a mid-sized traditional l-shaped wet bar in New York with an undermount sink, raised-panel cabinets, medium wood cabinets, granite benchtops, multi-coloured splashback, mirror splashback, ceramic floors and grey benchtop.
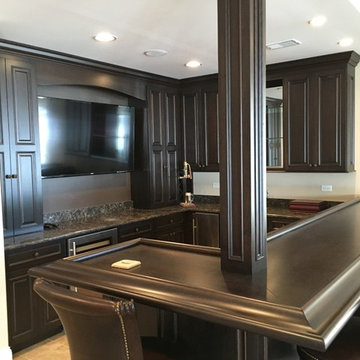
Large traditional l-shaped wet bar in Chicago with raised-panel cabinets, dark wood cabinets, wood benchtops and porcelain floors.
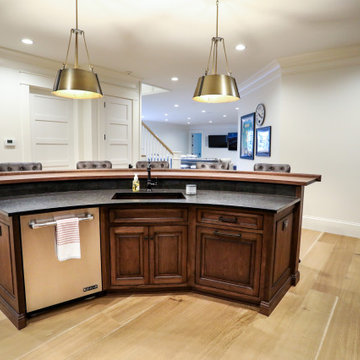
Radius wood countertop and custom built cabinetry by Ayr Cabinet Company. Bar Sink: Native Trails Cocina with Kohler Artifacts Faucet. Leathered Black Pearl Granite Countertop. Soho Studios Mirror Bronze 4x12 Beveled tile on backsplash. Hinkley Lighting Cartwright large drum pendants. Luxury appliances.
General contracting by Martin Bros. Contracting, Inc.; Architecture by Helman Sechrist Architecture; Home Design by Maple & White Design; Photography by Marie Kinney Photography.
Images are the property of Martin Bros. Contracting, Inc. and may not be used without written permission. — with Ferguson, Bob Miller's Appliance, Hoosier Hardwood Floors, and ZStone Creations in Fine Stone Surfaces
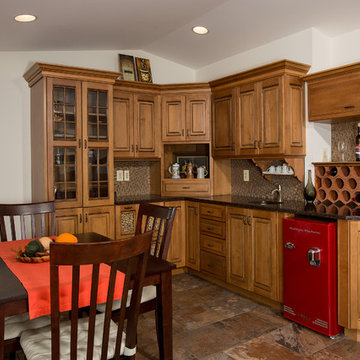
Cabinets upcycled from showroom display to wine bar and guest quarters kitchenette . Photos by: Greg Hadley
Design ideas for a small traditional l-shaped wet bar in DC Metro with an undermount sink, raised-panel cabinets, distressed cabinets, granite benchtops, beige splashback, light hardwood floors, multi-coloured floor and mosaic tile splashback.
Design ideas for a small traditional l-shaped wet bar in DC Metro with an undermount sink, raised-panel cabinets, distressed cabinets, granite benchtops, beige splashback, light hardwood floors, multi-coloured floor and mosaic tile splashback.
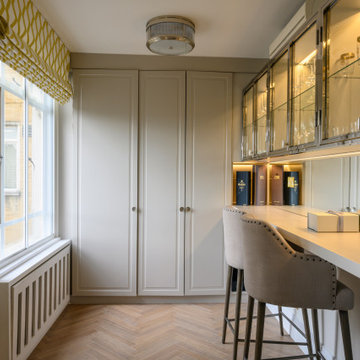
Photo of a mid-sized contemporary l-shaped seated home bar in London with raised-panel cabinets, grey cabinets, mirror splashback, medium hardwood floors, beige floor and grey benchtop.
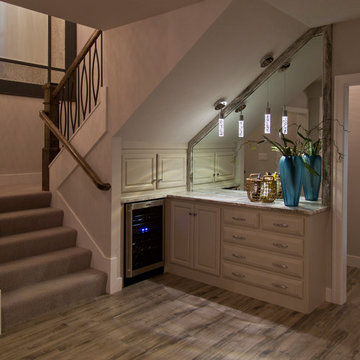
Small contemporary l-shaped wet bar in Kansas City with raised-panel cabinets, beige cabinets, marble benchtops, mirror splashback, medium hardwood floors and brown floor.
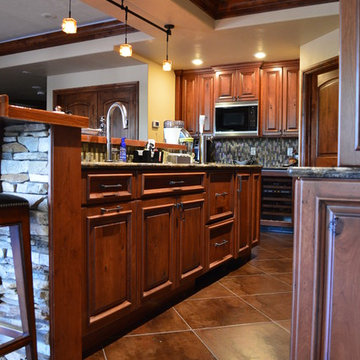
Jennifer Hayes
This is an example of a large traditional l-shaped wet bar in Denver with raised-panel cabinets and medium wood cabinets.
This is an example of a large traditional l-shaped wet bar in Denver with raised-panel cabinets and medium wood cabinets.
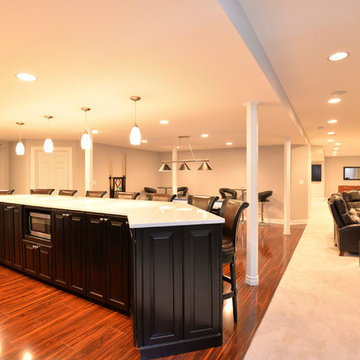
This is an example of a mid-sized modern l-shaped wet bar in Chicago with an undermount sink, raised-panel cabinets, black cabinets, medium hardwood floors, brown floor and white benchtop.
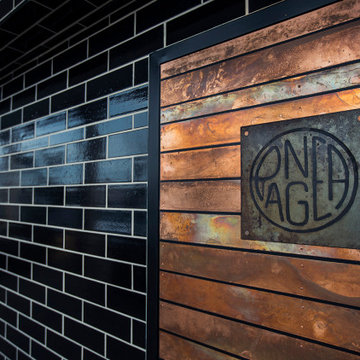
Eclectic Thai-inspired bar addition for the award-winning Pangea Kitchen restaurant in Evansville, Indiana. This popular watering hole features a reclaimed Old-English style bar with custom floating panels wrapped in authentic textiles from southeast Asian.
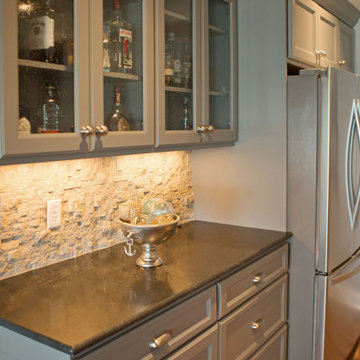
This home bar area allows for plenty of seating for entertaining guests. It is a bright open area that has plenty of storage for supplies and food.
Design ideas for a mid-sized arts and crafts l-shaped seated home bar in Other with raised-panel cabinets, grey cabinets, granite benchtops, multi-coloured splashback, stone tile splashback, dark hardwood floors, brown floor and black benchtop.
Design ideas for a mid-sized arts and crafts l-shaped seated home bar in Other with raised-panel cabinets, grey cabinets, granite benchtops, multi-coloured splashback, stone tile splashback, dark hardwood floors, brown floor and black benchtop.
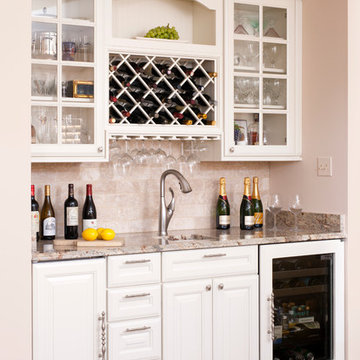
Stacy Zarin Goldberg
This is an example of a large transitional l-shaped home bar in DC Metro with raised-panel cabinets, white cabinets, granite benchtops, beige splashback, stone tile splashback and medium hardwood floors.
This is an example of a large transitional l-shaped home bar in DC Metro with raised-panel cabinets, white cabinets, granite benchtops, beige splashback, stone tile splashback and medium hardwood floors.
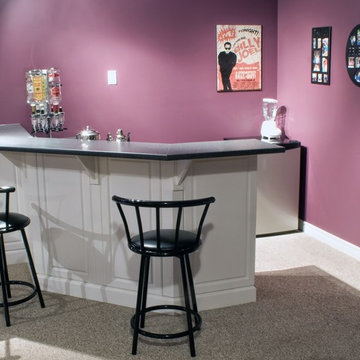
Design ideas for a small transitional l-shaped seated home bar in Vancouver with raised-panel cabinets, red cabinets, laminate benchtops, carpet, grey floor and grey benchtop.
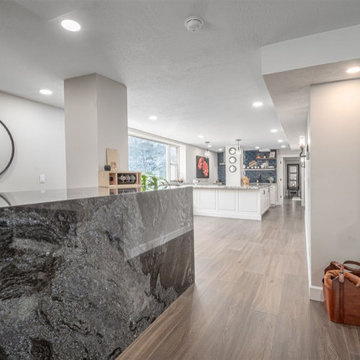
A modern update to this condo built in 1966 with a gorgeous view of Emigration Canyon in Salt Lake City.
Concrete structural columns and walls were an obstacle to incorporate into the design.
White conversion varnish finish on maple raised panel doors. Counter top is Brass Blue granite with mitered edge and large waterfall end.
Walnut floating shelf.
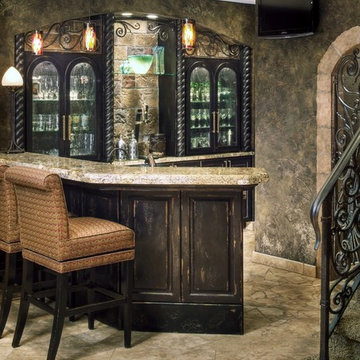
This makeover took an existing oak cabinet and updated it by creating a faux finish that has a shabby chic touch. The display wall was redesigned to hold crystal and a stone accented niche for the unique wine opener. The wood detail is a new design completely revamped. The oak stairway has been replaced with a Renaissance iron stair rail. Red multicolored pendants hang above the granite top. The Travertine tile floor reflects a touch of Tuscany and extends into a broken tile design as it flows behind the bar. The area under the stair has been redesigned as a wine cellar complimented by the faux stone arch.
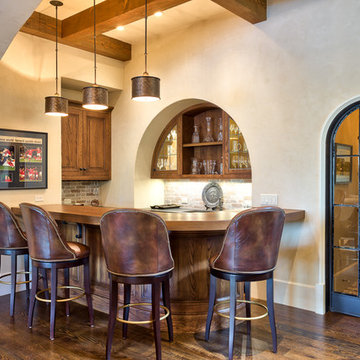
Influenced by English Cotswold and French country architecture, this eclectic European lake home showcases a predominantly stone exterior paired with a cedar shingle roof. Interior features like wide-plank oak floors, plaster walls, custom iron windows in the kitchen and great room and a custom limestone fireplace create old world charm. An open floor plan and generous use of glass allow for views from nearly every space and create a connection to the gardens and abundant outdoor living space.
Kevin Meechan / Meechan Architectural Photography
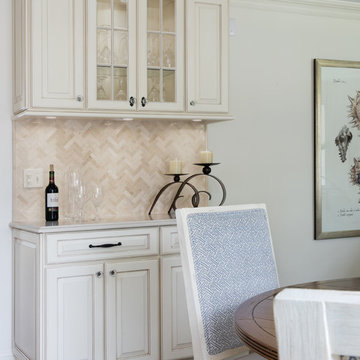
We added a bar between the kitchen and family room, which is perfect for entertaining and additional storage. The herringbone marble backsplash coordinates with the kitchen, as does the quartz countertop. The center glass doors display glassware and add an open feeling.
Photography: Lauren Hagerstrom
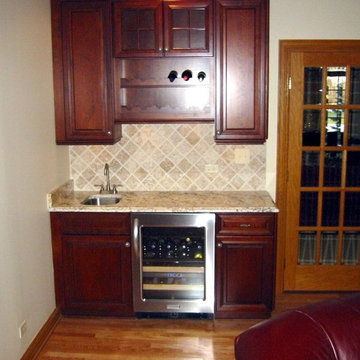
Design ideas for a mid-sized traditional l-shaped wet bar in Chicago with an undermount sink, raised-panel cabinets, dark wood cabinets, granite benchtops, beige splashback, stone tile splashback and medium hardwood floors.
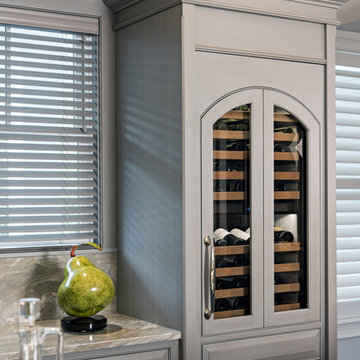
Designed by Julie Lyons
Photographed by Dan Cutrona
Design ideas for a large eclectic l-shaped seated home bar in Boston with an integrated sink, raised-panel cabinets, grey cabinets, marble benchtops, grey splashback, light hardwood floors and brown floor.
Design ideas for a large eclectic l-shaped seated home bar in Boston with an integrated sink, raised-panel cabinets, grey cabinets, marble benchtops, grey splashback, light hardwood floors and brown floor.
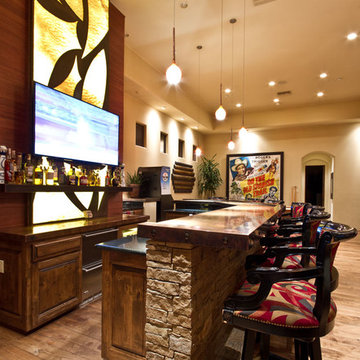
Jack London Photography
Design ideas for a mid-sized transitional l-shaped wet bar in Phoenix with an undermount sink, raised-panel cabinets, medium wood cabinets, copper benchtops and medium hardwood floors.
Design ideas for a mid-sized transitional l-shaped wet bar in Phoenix with an undermount sink, raised-panel cabinets, medium wood cabinets, copper benchtops and medium hardwood floors.
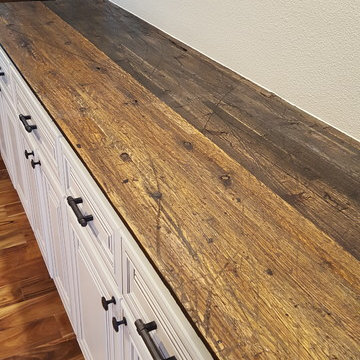
Herbert H Construction
Reclaimed rail road cart wood bottoms.
Design ideas for an expansive traditional l-shaped wet bar in Austin with an undermount sink, raised-panel cabinets, white cabinets, wood benchtops, dark hardwood floors and brown floor.
Design ideas for an expansive traditional l-shaped wet bar in Austin with an undermount sink, raised-panel cabinets, white cabinets, wood benchtops, dark hardwood floors and brown floor.
L-shaped Home Bar Design Ideas with Raised-panel Cabinets
7