L-shaped Home Bar Design Ideas with Slate Floors
Refine by:
Budget
Sort by:Popular Today
41 - 48 of 48 photos
Item 1 of 3
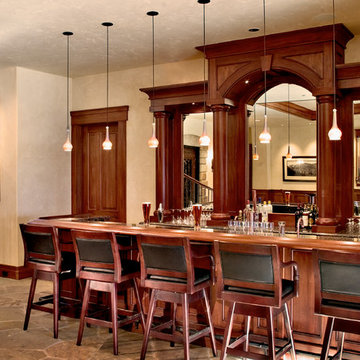
Chris Marona-Photos
Design ideas for a modern l-shaped wet bar in Denver with an undermount sink, flat-panel cabinets, medium wood cabinets, granite benchtops, brown splashback, mirror splashback and slate floors.
Design ideas for a modern l-shaped wet bar in Denver with an undermount sink, flat-panel cabinets, medium wood cabinets, granite benchtops, brown splashback, mirror splashback and slate floors.
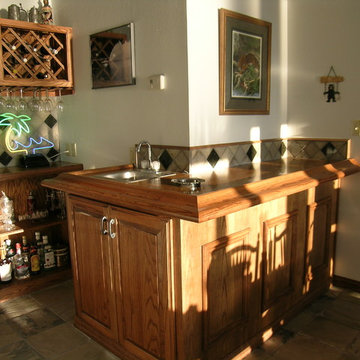
Design ideas for an expansive transitional l-shaped wet bar in Dallas with a drop-in sink, raised-panel cabinets, light wood cabinets, wood benchtops, grey splashback, slate splashback, slate floors and multi-coloured floor.
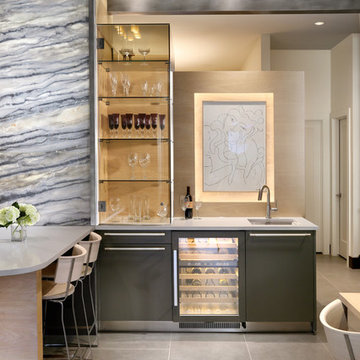
As a wholesale importer and distributor of tile, brick, and stone, we maintain a significant inventory to supply dealers, designers, architects, and tile setters. Although we only sell to the trade, our showroom is open to the public for product selection.
We have five showrooms in the Northwest and are the premier tile distributor for Idaho, Montana, Wyoming, and Eastern Washington. Our corporate branch is located in Boise, Idaho.
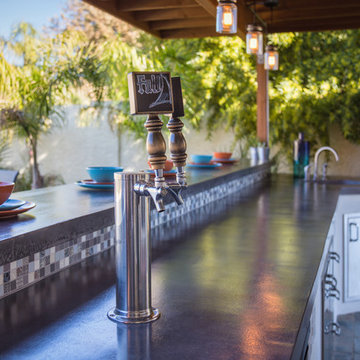
Outdoor Kitchen designed and built by Hochuli Design and Remodeling Team to accommodate a family who enjoys spending most of their time outdoors
Photos by: Ryan Wilson
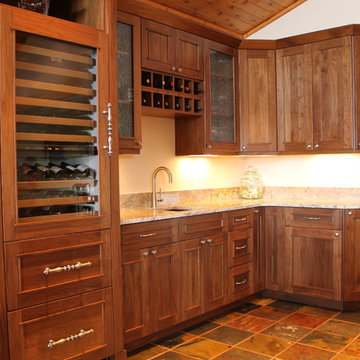
Jodi Hoelsken
Inspiration for an expansive transitional l-shaped wet bar in Denver with an undermount sink, beaded inset cabinets, dark wood cabinets, granite benchtops, beige splashback and slate floors.
Inspiration for an expansive transitional l-shaped wet bar in Denver with an undermount sink, beaded inset cabinets, dark wood cabinets, granite benchtops, beige splashback and slate floors.
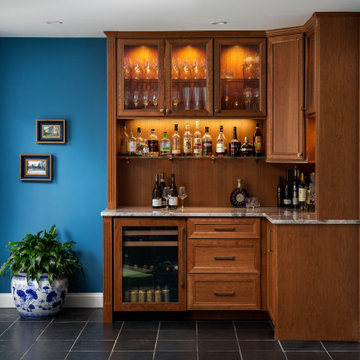
The owners engaged us to conduct a full house renovation to bring this historic stone mansion back to its former glory. One of the highest priorities was updating the main floor’s more public spaces which serve as the diplomat's primary representation areas where special events are hosted.
Worn wall-to-wall carpet was removed revealing original oak hardwood floors that were sanded and refinished with an Early American stain. Great attention to detail was given to the selection, customization and installation of new drapes, carpets and runners all of which had to complement the home’s existing antique furniture. The striking red runner gives new life to the grand hall and winding staircase and makes quite an impression upon entering the property. New ceilings, medallions, chandeliers and a fresh coat of paint elevate the spaces to their fullest potential. A customized bar was added to an adjoining sunroom that serves as spillover space for formal events and a more intimate setting for casual gatherings.
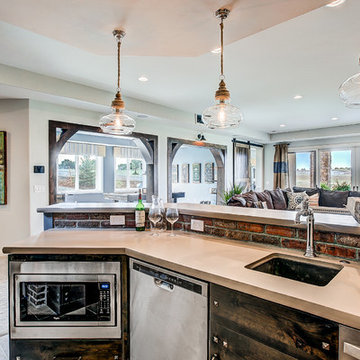
Photo of a mid-sized modern l-shaped wet bar in Denver with an undermount sink, concrete benchtops, brick splashback, slate floors and grey floor.
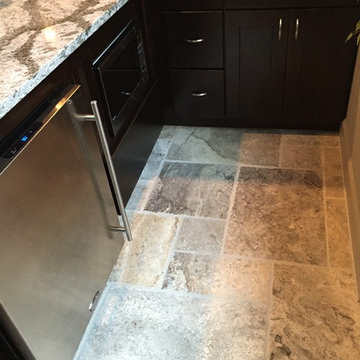
This is an example of a mid-sized traditional l-shaped wet bar in Denver with an undermount sink, shaker cabinets, black cabinets, granite benchtops, slate floors, grey floor and grey benchtop.
L-shaped Home Bar Design Ideas with Slate Floors
3