Kitchen
Sort by:Popular Today
101 - 120 of 7,843 photos
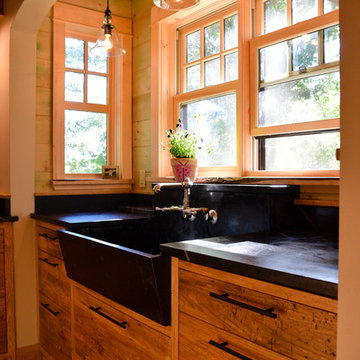
Andreas John
Mid-sized arts and crafts l-shaped kitchen in Burlington with a farmhouse sink, flat-panel cabinets, dark wood cabinets, soapstone benchtops, metallic splashback, stainless steel appliances, medium hardwood floors, with island, brown floor and black benchtop.
Mid-sized arts and crafts l-shaped kitchen in Burlington with a farmhouse sink, flat-panel cabinets, dark wood cabinets, soapstone benchtops, metallic splashback, stainless steel appliances, medium hardwood floors, with island, brown floor and black benchtop.
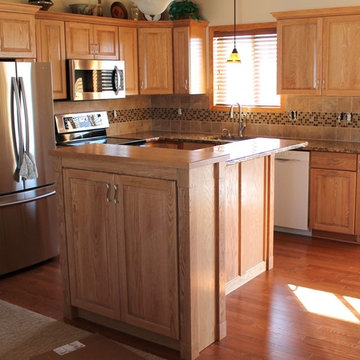
R Keillor
Photo of a small traditional l-shaped eat-in kitchen in Other with an undermount sink, raised-panel cabinets, light wood cabinets, granite benchtops, multi-coloured splashback, mosaic tile splashback, stainless steel appliances, medium hardwood floors and with island.
Photo of a small traditional l-shaped eat-in kitchen in Other with an undermount sink, raised-panel cabinets, light wood cabinets, granite benchtops, multi-coloured splashback, mosaic tile splashback, stainless steel appliances, medium hardwood floors and with island.
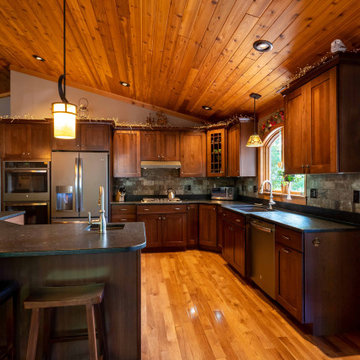
This Adirondack inspired kitchen designed by Curtis Lumber Company features cabinetry from Merillat Masterpiece with a Montesano Door Style in Hickory Kaffe. Photos property of Curtis Lumber Company.
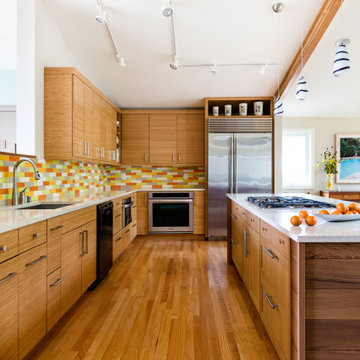
Ellen Weiss Design works throughout the Seattle area and in many of the communities comprising Seattle's Eastside such as Bellevue, Kirkland, Issaquah, Redmond, Clyde Hill, Medina and Mercer Island.
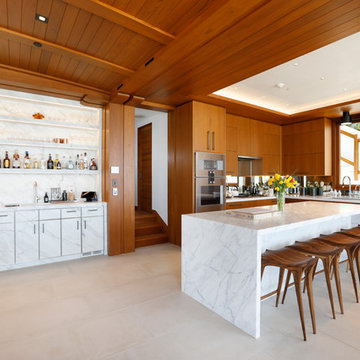
Design ideas for a large modern l-shaped open plan kitchen in Orange County with an undermount sink, flat-panel cabinets, medium wood cabinets, mirror splashback, stainless steel appliances, with island, beige floor, white benchtop and marble benchtops.
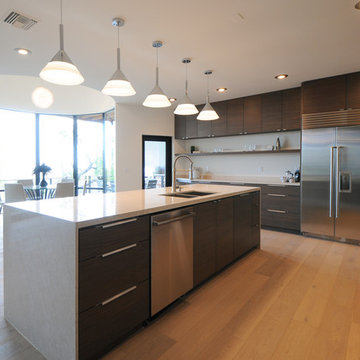
Large modern l-shaped kitchen in Phoenix with an undermount sink, flat-panel cabinets, dark wood cabinets, quartzite benchtops, stainless steel appliances, light hardwood floors, with island, beige floor and white benchtop.
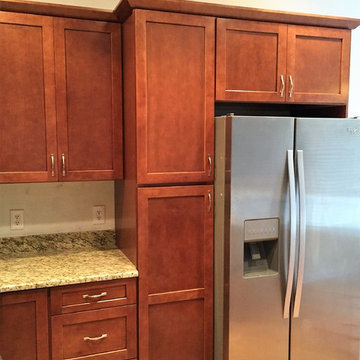
This warm, inviting kitchen is front and center when you enter this condo. Having the kitchen updated was critical to the entire feel of the home. Now the homeowners are settled in and happy.
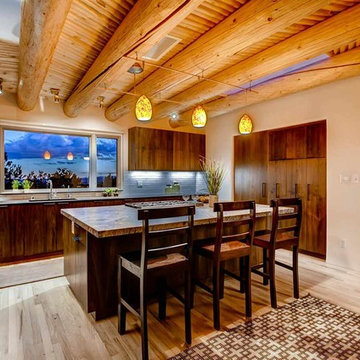
This is an example of a large l-shaped eat-in kitchen in Albuquerque with flat-panel cabinets, stainless steel appliances, with island, an undermount sink, dark wood cabinets, granite benchtops, grey splashback, subway tile splashback and medium hardwood floors.
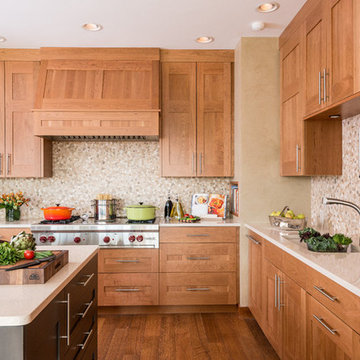
Nice relaxing kitchen to cook and entertain. With the warm colors and great light it is a wonderful space for family and friends. The contrasting island gives a nice bit of interest in the space.
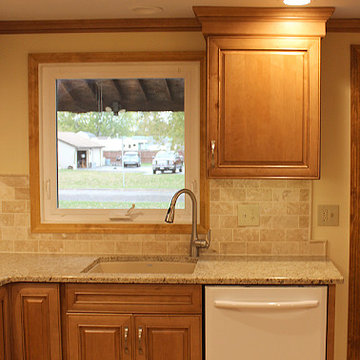
Inspiration for a small traditional l-shaped eat-in kitchen in New York with an undermount sink, raised-panel cabinets, light wood cabinets, granite benchtops, beige splashback, stone tile splashback, white appliances, light hardwood floors and no island.
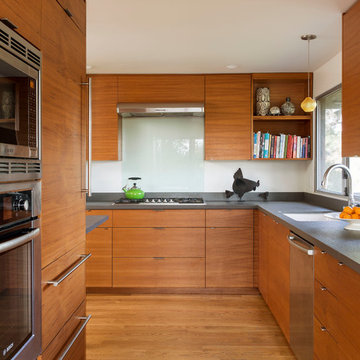
Design ideas for a contemporary l-shaped kitchen in Los Angeles with an undermount sink, flat-panel cabinets, medium wood cabinets, stainless steel appliances and medium hardwood floors.
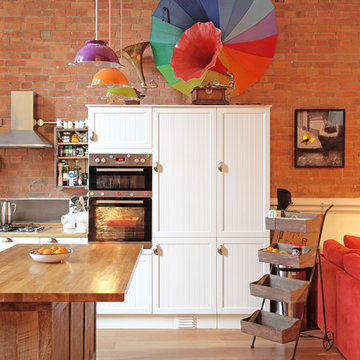
The heart of this converted school house is a glorious open-plan kitchen where bespoke colander lights in aubergine, tango and lime pair with a vivid vintage gramophone for a colour injection.
Photography by Fisher Hart
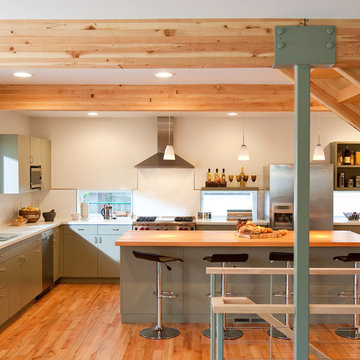
Green Hammer worked with the client and real estate agent to find a home to renovate to their goals and budget. This 1930’s Alameda house had a robust structure, but the interior was a series of compromised disjointed remodel projects. The clients wanted a contemporary design that could blend with the historic neighborhood. In addition to creating an elegant contemporary design, we air-sealed, added deep insulation, and integrated heat recovery ventilation to reduce energy consumption by 80%.
Bookmatched kitchen countertop made from Douglas fir slabs reclaimed from Tualatin. Dining room table compliments countertop with live edge bookmatched design from the same Douglas fir tree. Kitchen cabinets are painted FSC certified maple. Bathroom cabinets FSC certified alder. Custom woodwork by Urban Timberworks.
Photography: Jon Jensen

It is always a pleasure to work with design-conscious clients. This is a great amalgamation of materials chosen by our clients. Rough-sawn oak veneer is matched with dark grey engineering bricks to make a unique look. The soft tones of the marble are complemented by the antique brass wall taps on the splashback
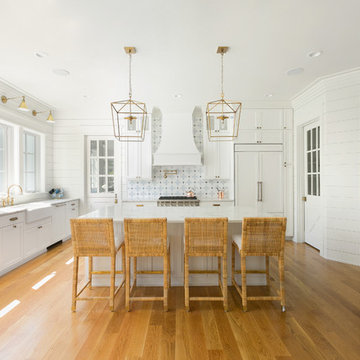
Patrick Brickman
Inspiration for a large country l-shaped eat-in kitchen in Charleston with a farmhouse sink, white cabinets, panelled appliances, with island, white benchtop, brown floor, medium hardwood floors, recessed-panel cabinets, marble benchtops, multi-coloured splashback and ceramic splashback.
Inspiration for a large country l-shaped eat-in kitchen in Charleston with a farmhouse sink, white cabinets, panelled appliances, with island, white benchtop, brown floor, medium hardwood floors, recessed-panel cabinets, marble benchtops, multi-coloured splashback and ceramic splashback.
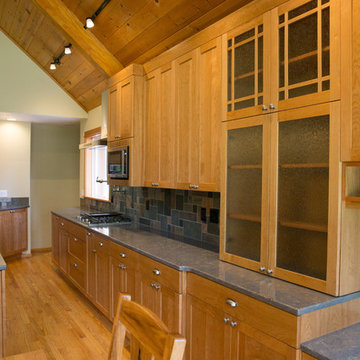
Our clients wanted to update their kitchen and create more storage space. They also needed a desk area in the kitchen and a display area for family keepsakes. With small children, they were not using the breakfast bar on the island, so we chose when redesigning the island to add storage instead of having the countertop overhang for seating. We extended the height of the cabinetry also. A desk area with 2 file drawers and mail sorting cubbies was created so the homeowners could have a place to organize their bills, charge their electronics, and pay bills. We also installed 2 plugs into the narrow bookcase to the right of the desk area with USB plugs for charging phones and tablets.
Our clients chose a cherry craftsman cabinet style with simple cups and knobs in brushed stainless steel. For the countertops, Silestone Copper Mist was chosen. It is a gorgeous slate blue hue with copper flecks. To compliment this choice, I custom designed this slate backsplash using multiple colors of slate. This unique, natural stone, geometric backsplash complemented the countertops and the cabinetry style perfectly.
We installed a pot filler over the cooktop and a pull-out spice cabinet to the right of the cooktop. To utilize counterspace, the microwave was installed into a wall cabinet to the right of the cooktop. We moved the sink and dishwasher into the island and placed a pull-out garbage and recycling drawer to the left of the sink. An appliance lift was also installed for a Kitchenaid mixer to be stored easily without ever having to lift it.
To improve the lighting in the kitchen and great room which has a vaulted pine tongue and groove ceiling, we designed and installed hollow beams to run the electricity through from the kitchen to the fireplace. For the island we installed 3 pendants and 4 down lights to provide ample lighting at the island. All lighting was put onto dimmer switches. We installed new down lighting along the cooktop wall. For the great room, we installed track lighting and attached it to the sides of the beams and used directional lights to provide lighting for the great room and to light up the fireplace.
The beautiful home in the woods, now has an updated, modern kitchen and fantastic lighting which our clients love.
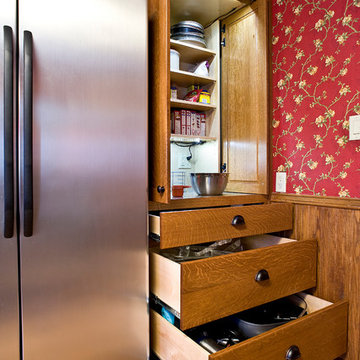
Cipher Imaging
Mid-sized arts and crafts l-shaped eat-in kitchen in Other with an undermount sink, shaker cabinets, medium wood cabinets, laminate benchtops, green splashback, stainless steel appliances, medium hardwood floors, no island and brown floor.
Mid-sized arts and crafts l-shaped eat-in kitchen in Other with an undermount sink, shaker cabinets, medium wood cabinets, laminate benchtops, green splashback, stainless steel appliances, medium hardwood floors, no island and brown floor.
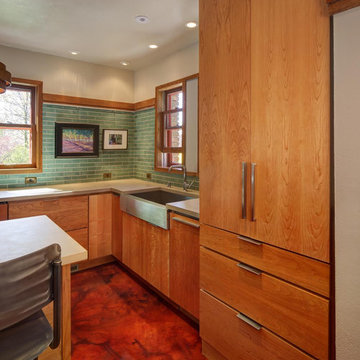
Mid-sized midcentury l-shaped eat-in kitchen in Milwaukee with a farmhouse sink, flat-panel cabinets, medium wood cabinets, green splashback, ceramic splashback, stainless steel appliances and with island.
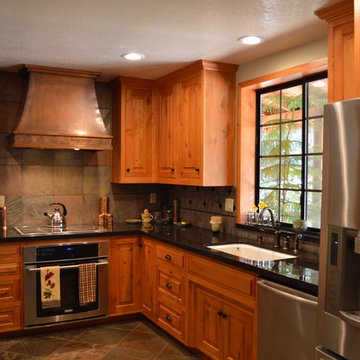
Design ideas for a mid-sized arts and crafts l-shaped eat-in kitchen in Sacramento with a single-bowl sink, raised-panel cabinets, medium wood cabinets, quartzite benchtops, grey splashback, stone tile splashback, stainless steel appliances, slate floors, brown floor and a peninsula.
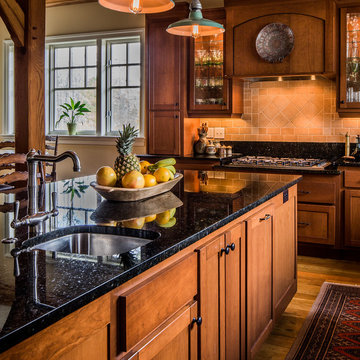
Architect: Island Architects, Richmond, Virginia
Photography: Suttenfield Photography, Richmond, Virginia
Design ideas for a mid-sized arts and crafts l-shaped eat-in kitchen in Richmond with an undermount sink, recessed-panel cabinets, medium wood cabinets, granite benchtops, black splashback, stone slab splashback, stainless steel appliances, medium hardwood floors and with island.
Design ideas for a mid-sized arts and crafts l-shaped eat-in kitchen in Richmond with an undermount sink, recessed-panel cabinets, medium wood cabinets, granite benchtops, black splashback, stone slab splashback, stainless steel appliances, medium hardwood floors and with island.
6