L-shaped Laundry Room Design Ideas with Beaded Inset Cabinets
Refine by:
Budget
Sort by:Popular Today
81 - 100 of 207 photos
Item 1 of 3
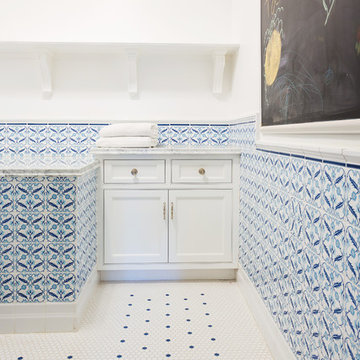
3 locations to service all your tile needs. Art tiles, unusual ceramics, glass, stone and terracottas- quality products and service.
This is an example of a large contemporary l-shaped dedicated laundry room in Los Angeles with beaded inset cabinets, white cabinets, marble benchtops, white walls, ceramic floors, white floor and grey benchtop.
This is an example of a large contemporary l-shaped dedicated laundry room in Los Angeles with beaded inset cabinets, white cabinets, marble benchtops, white walls, ceramic floors, white floor and grey benchtop.
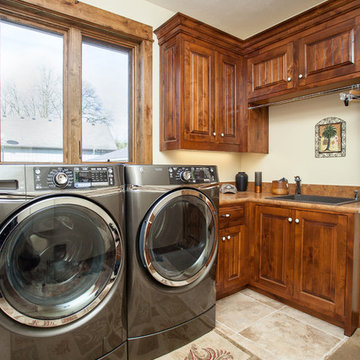
Whitney Lyons
Design ideas for a mid-sized arts and crafts l-shaped dedicated laundry room in Portland with a drop-in sink, beaded inset cabinets, medium wood cabinets, a side-by-side washer and dryer, beige walls, ceramic floors, beige floor and brown benchtop.
Design ideas for a mid-sized arts and crafts l-shaped dedicated laundry room in Portland with a drop-in sink, beaded inset cabinets, medium wood cabinets, a side-by-side washer and dryer, beige walls, ceramic floors, beige floor and brown benchtop.
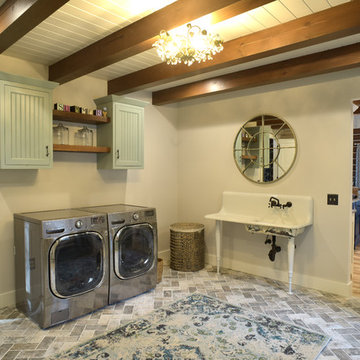
Modern Farmhouse style laundry room with side by side appliances and an old style farmhouse sink. Neutral tile flooring with tones of gray laid in a herringbone pattern.
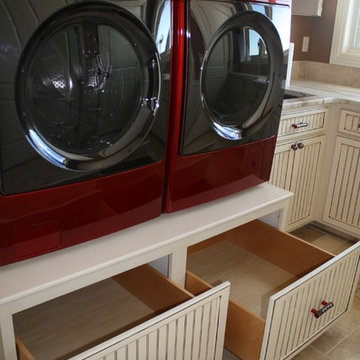
Mid-sized transitional l-shaped dedicated laundry room in Houston with an undermount sink, beaded inset cabinets, white cabinets, marble benchtops, brown walls, ceramic floors and a side-by-side washer and dryer.
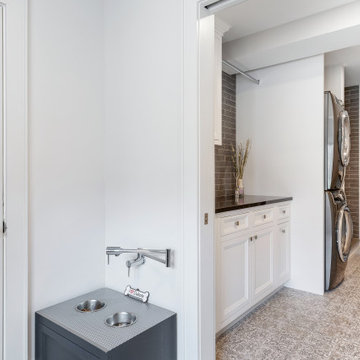
Laundry/mud room of our Roslyn Heights Ranch full-home makeover.
This is an example of a large transitional l-shaped utility room in New York with beaded inset cabinets, white cabinets, quartz benchtops, grey splashback, ceramic splashback, white walls, ceramic floors, a stacked washer and dryer, multi-coloured floor and black benchtop.
This is an example of a large transitional l-shaped utility room in New York with beaded inset cabinets, white cabinets, quartz benchtops, grey splashback, ceramic splashback, white walls, ceramic floors, a stacked washer and dryer, multi-coloured floor and black benchtop.
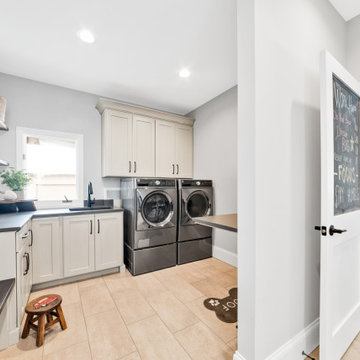
This once angular kitchen is now expansive and carries a farmhouse charm with natural wood sliding doors and rustic looking cabinetry in the island.
Photo of a mid-sized country l-shaped utility room in Columbus with beaded inset cabinets, white cabinets, quartzite benchtops, grey walls, ceramic floors, a side-by-side washer and dryer, beige floor and grey benchtop.
Photo of a mid-sized country l-shaped utility room in Columbus with beaded inset cabinets, white cabinets, quartzite benchtops, grey walls, ceramic floors, a side-by-side washer and dryer, beige floor and grey benchtop.
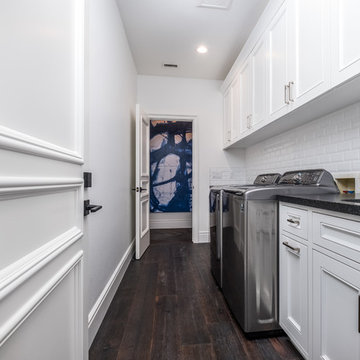
Vanessa M Photography
Design ideas for a mid-sized transitional l-shaped dedicated laundry room in Orange County with an undermount sink, beaded inset cabinets, grey cabinets, marble benchtops, white walls, dark hardwood floors, a side-by-side washer and dryer and brown floor.
Design ideas for a mid-sized transitional l-shaped dedicated laundry room in Orange County with an undermount sink, beaded inset cabinets, grey cabinets, marble benchtops, white walls, dark hardwood floors, a side-by-side washer and dryer and brown floor.
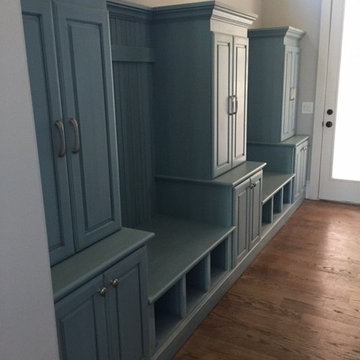
Photo of a mid-sized traditional l-shaped dedicated laundry room in Charlotte with an undermount sink, beaded inset cabinets, white cabinets, solid surface benchtops, grey walls, slate floors and a side-by-side washer and dryer.
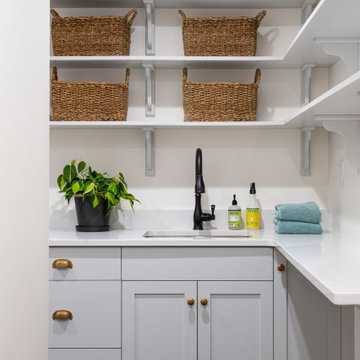
Not to be overlooked, the laundry room and walk-in pantry was renovated as well. Featuring custom cabinetry, quartz countertops and custom shelving with beautiful corbels.
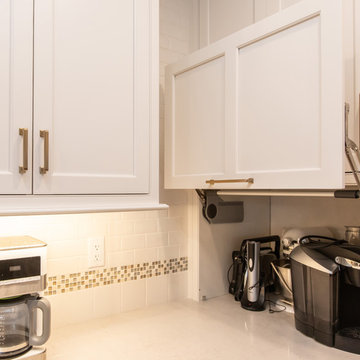
The light wood finish beaded inset kitchen cabinets from Mouser set the tone for this bright transitional kitchen design in Cohasset. This is complemented by white upper cabinets, glass front cabinet panels with in cabinet lighting, and a custom hood in a matching color palette. The result is a bright open plan space that will be the center of attention in this home. The entire space offers ample storage and work space, including a handy appliance garage. The cabinetry is accented by honey bronze finish hardware from Top Knobs, and glass and metal pendant lights. The backsplash perfectly complements the color scheme with Best Tile Essenze Bianco for the main tile and a border in Pesaro stone glass mosaic tile. The bi-level kitchen island offers space to sit. A sleek Brizo Solna faucet pairs perfectly with the asymmetrical shaped undermount sink, and Thermador appliances complete the kitchen design.
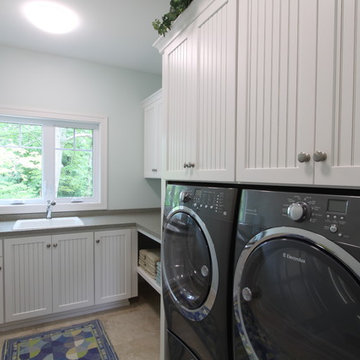
Function meets fashion in this relaxing retreat inspired by turn-of-the-century cottages. Perfect for a lot with limited space or a water view, this delightful design packs ample living into an open floor plan spread out on three levels. Elements of classic farmhouses and Craftsman-style bungalows can be seen in the updated exterior, which boasts shingles, porch columns, and decorative venting and windows. Inside, a covered front porch leads into an entry with a charming window seat and to the centrally located 17 by 12-foot kitchen. Nearby is an 11 by 15-foot dining and a picturesque outdoor patio. On the right side of the more than 1,500-square-foot main level is the 14 by 18-foot living room with a gas fireplace and access to the adjacent covered patio where you can enjoy the changing seasons. Also featured is a convenient mud room and laundry near the 700-square-foot garage, a large master suite and a handy home management center off the dining and living room. Upstairs, another approximately 1,400 square feet include two family bedrooms and baths, a 15 by 14-foot loft dedicated to music, and another area designed for crafts and sewing. Other hobbies and entertaining aren’t excluded in the lower level, where you can enjoy the billiards or games area, a large family room for relaxing, a guest bedroom, exercise area and bath.
Photographers: Ashley Avila Photography
Pat Chambers
Builder: Bouwkamp Builders, Inc.
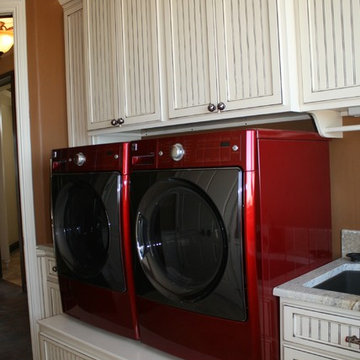
Inspiration for a mid-sized transitional l-shaped dedicated laundry room in Houston with an undermount sink, beaded inset cabinets, white cabinets, marble benchtops, brown walls, ceramic floors and a side-by-side washer and dryer.
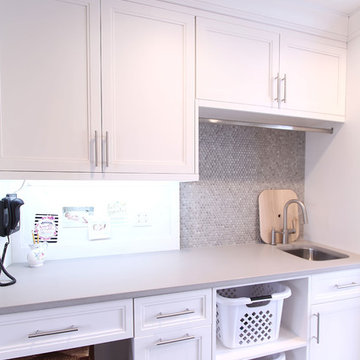
Cabinets by Walker Woodworking, Kitchen design by Brandon Fitzmorris, photography by Maire Walker
Design ideas for a large transitional l-shaped laundry room in Charlotte with beaded inset cabinets, white cabinets and quartz benchtops.
Design ideas for a large transitional l-shaped laundry room in Charlotte with beaded inset cabinets, white cabinets and quartz benchtops.
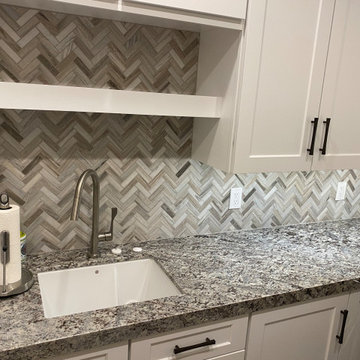
Mid-sized modern l-shaped dedicated laundry room in Las Vegas with white cabinets, granite benchtops, a side-by-side washer and dryer, grey benchtop, a single-bowl sink, beige walls, ceramic floors, beaded inset cabinets, grey splashback, cement tile splashback and beige floor.
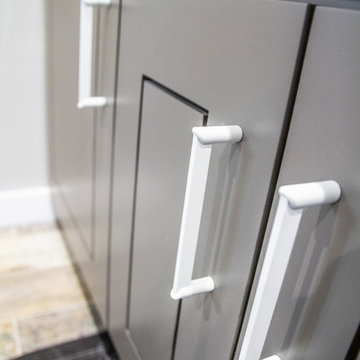
Adam Campesi
Design ideas for a large modern l-shaped utility room in Other with a farmhouse sink, beaded inset cabinets, grey cabinets, granite benchtops, grey walls, ceramic floors, a side-by-side washer and dryer, multi-coloured floor and white benchtop.
Design ideas for a large modern l-shaped utility room in Other with a farmhouse sink, beaded inset cabinets, grey cabinets, granite benchtops, grey walls, ceramic floors, a side-by-side washer and dryer, multi-coloured floor and white benchtop.
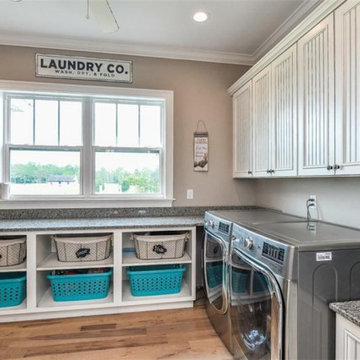
Large arts and crafts l-shaped utility room in Tampa with a single-bowl sink, beaded inset cabinets, white cabinets, granite benchtops, grey walls, medium hardwood floors, a side-by-side washer and dryer, multi-coloured floor and orange benchtop.
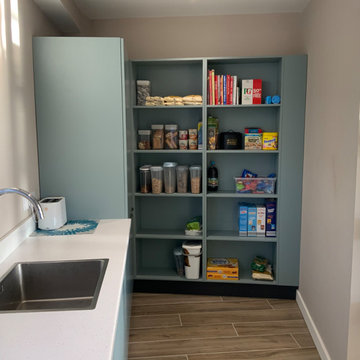
This utility room also compromises as a second kitchen as this large family often entertain large numbers. This space is very multi purpose with open pantry storage, concealed pantry storage and a large second sink at one end. At the other we have designed a laundry section complete with laundry chute. The double sliding doors opens this space up to be an extension of the kitchen, or can be closed off. Maximising flexible living spaces.
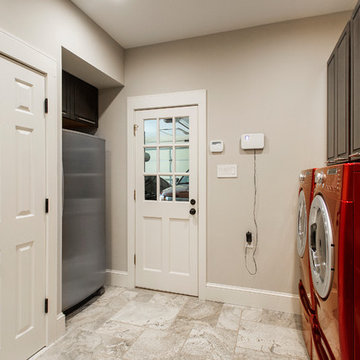
This couple moved to Plano to be closer to their kids and grandchildren. When they purchased the home, they knew that the kitchen would have to be improved as they love to cook and gather as a family. The storage and prep space was not working for them and the old stove had to go! They loved the gas range that they had in their previous home and wanted to have that range again. We began this remodel by removing a wall in the butlers pantry to create a more open space. We tore out the old cabinets and soffit and replaced them with cherry Kraftmaid cabinets all the way to the ceiling. The cabinets were designed to house tons of deep drawers for ease of access and storage. We combined the once separated laundry and utility office space into one large laundry area with storage galore. Their new kitchen and laundry space is now super functional and blends with the adjacent family room.
Photography by Versatile Imaging (Lauren Brown)
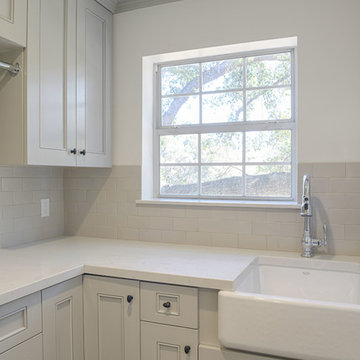
Mel Carll
Inspiration for a small transitional l-shaped dedicated laundry room in Los Angeles with a farmhouse sink, beaded inset cabinets, beige cabinets, white walls, ceramic floors, a side-by-side washer and dryer, grey floor and white benchtop.
Inspiration for a small transitional l-shaped dedicated laundry room in Los Angeles with a farmhouse sink, beaded inset cabinets, beige cabinets, white walls, ceramic floors, a side-by-side washer and dryer, grey floor and white benchtop.
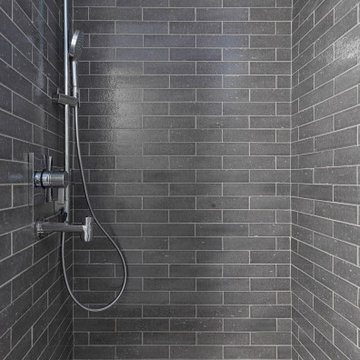
Doggie shower in the laundry/mud room of our Roslyn Heights Ranch full-home makeover.
Inspiration for a large transitional l-shaped utility room in New York with beaded inset cabinets, white cabinets, quartz benchtops, grey splashback, ceramic splashback, white walls, ceramic floors, a stacked washer and dryer, multi-coloured floor and black benchtop.
Inspiration for a large transitional l-shaped utility room in New York with beaded inset cabinets, white cabinets, quartz benchtops, grey splashback, ceramic splashback, white walls, ceramic floors, a stacked washer and dryer, multi-coloured floor and black benchtop.
L-shaped Laundry Room Design Ideas with Beaded Inset Cabinets
5