L-shaped Laundry Room Design Ideas with Tile Benchtops
Refine by:
Budget
Sort by:Popular Today
21 - 26 of 26 photos
Item 1 of 3
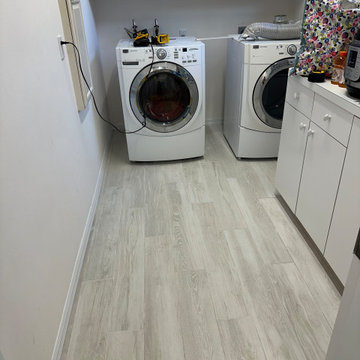
Welcome to Longboat Key! This marks our client's second collaboration with us for their flooring needs. They sought a replacement for all the old tile downstairs and upstairs. Opting for the popular Reserve line in the color Talc, it seamlessly blends with the breathtaking ocean views. The LGK team successfully installed approximately 4,000 square feet of flooring. Stay tuned as we're also working on replacing their staircase!
Ready for your flooring adventure? Reach out to us at 941-587-3804 or book an appointment online at LGKramerFlooring.com
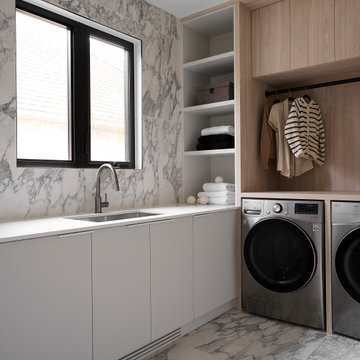
Inspiration for a large modern l-shaped dedicated laundry room in Toronto with a single-bowl sink, flat-panel cabinets, grey cabinets, tile benchtops, grey splashback, porcelain splashback, white walls, porcelain floors, a side-by-side washer and dryer, grey floor and white benchtop.
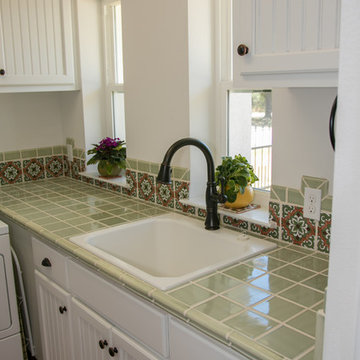
Large mediterranean l-shaped dedicated laundry room in Austin with a drop-in sink, recessed-panel cabinets, white cabinets, tile benchtops, white walls, terra-cotta floors, brown floor and green benchtop.
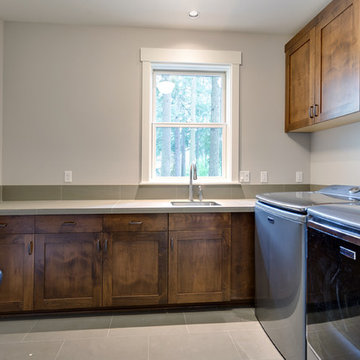
Laundry room is upstairs.
Mid-sized transitional l-shaped utility room in Portland with an undermount sink, shaker cabinets, medium wood cabinets, tile benchtops, beige walls, porcelain floors, a side-by-side washer and dryer and beige floor.
Mid-sized transitional l-shaped utility room in Portland with an undermount sink, shaker cabinets, medium wood cabinets, tile benchtops, beige walls, porcelain floors, a side-by-side washer and dryer and beige floor.
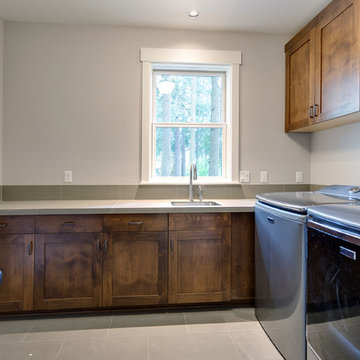
Our client's wanted to create a home that was a blending of a classic farmhouse style with a modern twist, both on the interior layout and styling as well as the exterior. With two young children, they sought to create a plan layout which would provide open spaces and functionality for their family but also had the flexibility to evolve and modify the use of certain spaces as their children and lifestyle grew and changed.
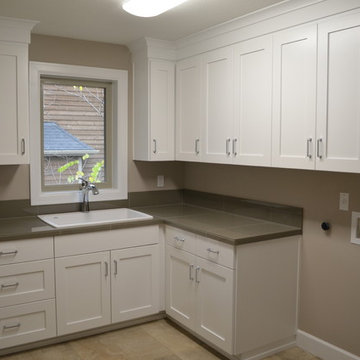
Inspiration for a large traditional l-shaped dedicated laundry room in Portland with a drop-in sink, shaker cabinets, white cabinets, tile benchtops, grey walls, travertine floors and a side-by-side washer and dryer.
L-shaped Laundry Room Design Ideas with Tile Benchtops
2