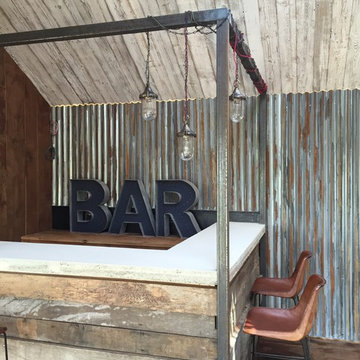L-shaped Seated Home Bar Design Ideas
Refine by:
Budget
Sort by:Popular Today
101 - 120 of 1,352 photos
Item 1 of 3
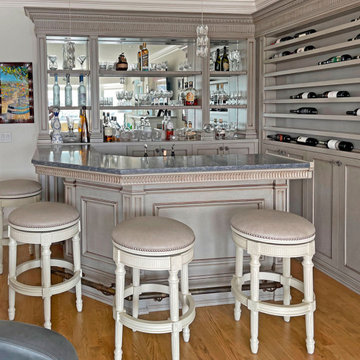
Custom residential bar, hand made luxury woodwork. Custom cabinets and stools.
Design ideas for a small traditional l-shaped seated home bar in New York with an integrated sink, shaker cabinets, grey cabinets, quartz benchtops, medium hardwood floors, brown floor and grey benchtop.
Design ideas for a small traditional l-shaped seated home bar in New York with an integrated sink, shaker cabinets, grey cabinets, quartz benchtops, medium hardwood floors, brown floor and grey benchtop.
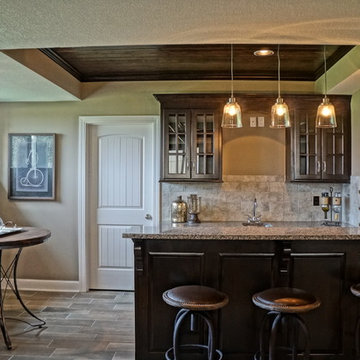
Design ideas for a mid-sized traditional l-shaped seated home bar in Kansas City with an undermount sink, glass-front cabinets, dark wood cabinets, granite benchtops, grey splashback, porcelain splashback and porcelain floors.
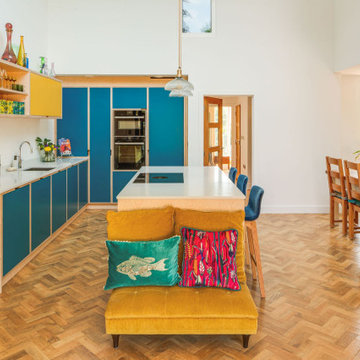
A vibrant and playful L-shaped blue plywood Kitchen with bespoke integrated handles makes this contemporary kitchen a unique space.
Within the central kitchen island sits a Bora hob, making it easier to socialise (or catch up on your favourite TV program) when cooking.
The kitchen’s design is continued with a custom kitchen table bench and cork TV unit.
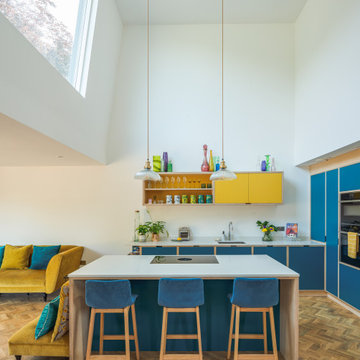
A vibrant and playful L-shaped blue plywood Kitchen with bespoke integrated handles makes this contemporary kitchen a unique space.
Within the central kitchen island sits a Bora hob, making it easier to socialise (or catch up on your favourite TV program) when cooking.
The kitchen’s design is continued with a custom kitchen table bench and cork TV unit.
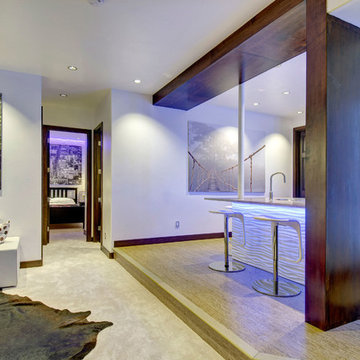
The bar faces into the main living area of the basement creating an open area for gatherings. ©Finished Basement Company
Photo of a mid-sized contemporary l-shaped seated home bar in Denver with a drop-in sink, white cabinets, quartz benchtops, vinyl floors, beige floor and grey benchtop.
Photo of a mid-sized contemporary l-shaped seated home bar in Denver with a drop-in sink, white cabinets, quartz benchtops, vinyl floors, beige floor and grey benchtop.
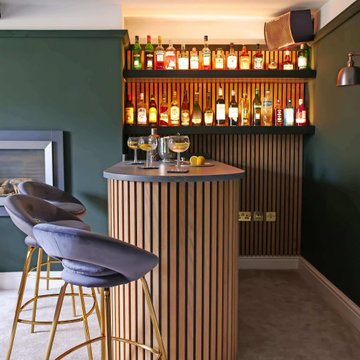
This was a fun lockdown project! We created the clients a sophisticated entertainment room where they could relax once the kids were in bed. Fit with a fully functioning bar area, we also constructed a personalised DJ booth for the clients’ music decks and plenty records and installed disco lighting to run in sync with the music.
And, so sound couldn’t travel through the rest of the house, we fitted acoustic lined curtains and used acoustic oak cladding as a focal feature on the walls… There’s something so satisfying about creating a beautiful design that is secretly functional too!
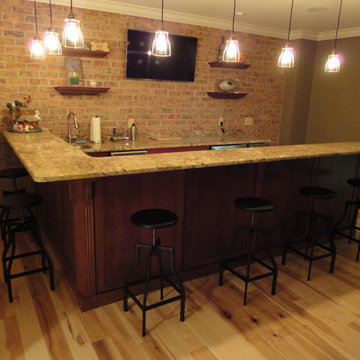
Friendly home bar with granite countertops, brick wall, cherry cabinets and hickory flooring
Mid-sized traditional l-shaped seated home bar in Other with an undermount sink, dark wood cabinets, granite benchtops, multi-coloured splashback and light hardwood floors.
Mid-sized traditional l-shaped seated home bar in Other with an undermount sink, dark wood cabinets, granite benchtops, multi-coloured splashback and light hardwood floors.
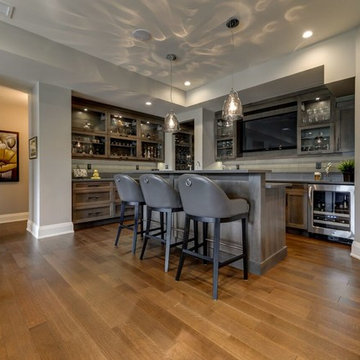
This is an example of a large transitional l-shaped seated home bar in Edmonton with grey splashback, medium hardwood floors, glass tile splashback, an undermount sink, shaker cabinets, distressed cabinets, solid surface benchtops and brown floor.
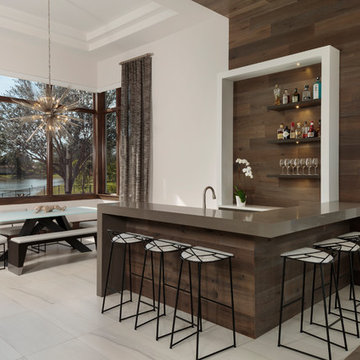
Mid-sized modern l-shaped seated home bar in Miami with an undermount sink, flat-panel cabinets, brown cabinets, brown splashback, timber splashback and beige floor.
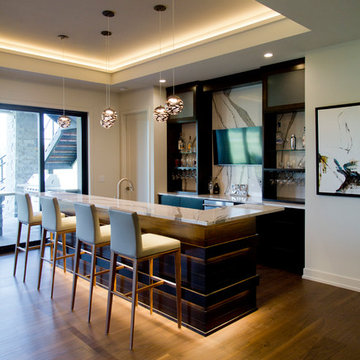
Large contemporary l-shaped seated home bar in Kansas City with an undermount sink, granite benchtops, multi-coloured splashback, stone slab splashback, medium hardwood floors, brown floor and multi-coloured benchtop.
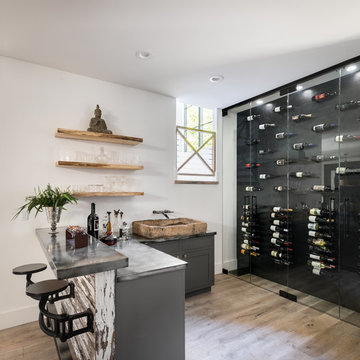
Mixing both wine racking styles and textures, this climate-controlled wine room holds 96 bottles in a wet bar area just off the kitchen. Total artistic style.
David Lauer Photography
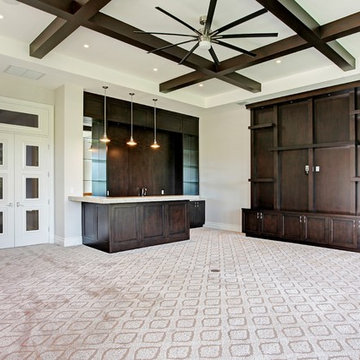
Hidden next to the fairways of The Bears Club in Jupiter Florida, this classic 8,200 square foot Mediterranean estate is complete with contemporary flare. Custom built for our client, this home is comprised of all the essentials including five bedrooms, six full baths in addition to two half baths, grand room featuring a marble fireplace, dining room adjacent to a large wine room, family room overlooking the loggia and pool as well as a master wing complete with separate his and her closets and bathrooms.
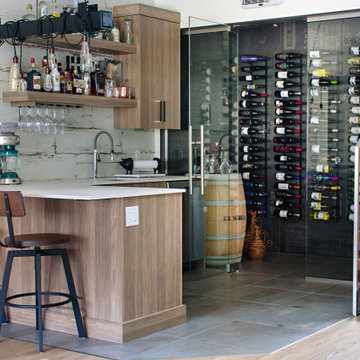
Photo of a mid-sized contemporary l-shaped seated home bar in Vancouver with flat-panel cabinets, medium wood cabinets, quartz benchtops, shiplap splashback and white benchtop.
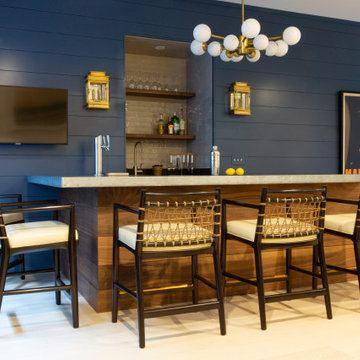
Home Bar/Rec Room
Photo of a large beach style l-shaped seated home bar in Boston with medium wood cabinets, zinc benchtops, beige splashback, ceramic splashback, light hardwood floors, beige floor and grey benchtop.
Photo of a large beach style l-shaped seated home bar in Boston with medium wood cabinets, zinc benchtops, beige splashback, ceramic splashback, light hardwood floors, beige floor and grey benchtop.
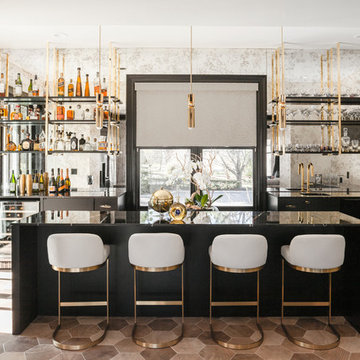
Contemporary l-shaped seated home bar in New York with an undermount sink, flat-panel cabinets, black cabinets, grey splashback, mirror splashback, brown floor and black benchtop.
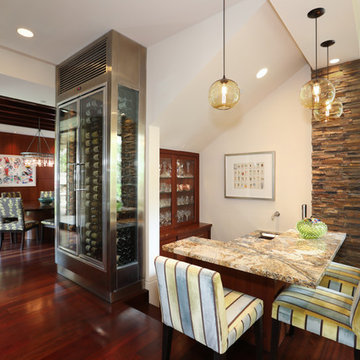
Vincent Ivicevic
Inspiration for a contemporary l-shaped seated home bar in Orange County with dark wood cabinets, granite benchtops, dark hardwood floors, glass-front cabinets and multi-coloured benchtop.
Inspiration for a contemporary l-shaped seated home bar in Orange County with dark wood cabinets, granite benchtops, dark hardwood floors, glass-front cabinets and multi-coloured benchtop.
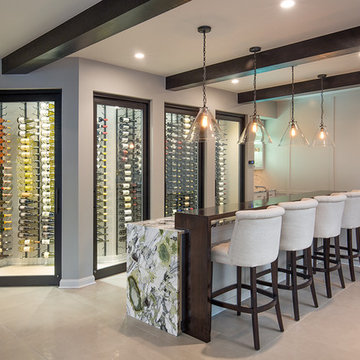
Photo of a contemporary l-shaped seated home bar in Columbus with shaker cabinets, white cabinets and beige floor.
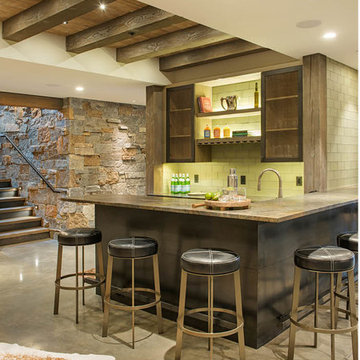
Mountain Peek is a custom residence located within the Yellowstone Club in Big Sky, Montana. The layout of the home was heavily influenced by the site. Instead of building up vertically the floor plan reaches out horizontally with slight elevations between different spaces. This allowed for beautiful views from every space and also gave us the ability to play with roof heights for each individual space. Natural stone and rustic wood are accented by steal beams and metal work throughout the home.
(photos by Whitney Kamman)
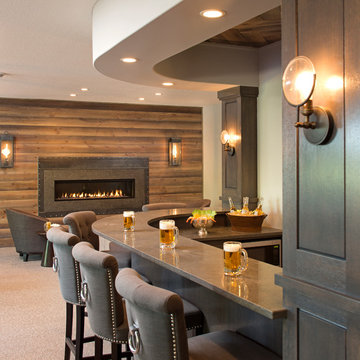
Landmark Photography
Inspiration for a large transitional l-shaped seated home bar in Minneapolis with solid surface benchtops, grey splashback, slate floors and grey benchtop.
Inspiration for a large transitional l-shaped seated home bar in Minneapolis with solid surface benchtops, grey splashback, slate floors and grey benchtop.
L-shaped Seated Home Bar Design Ideas
6
