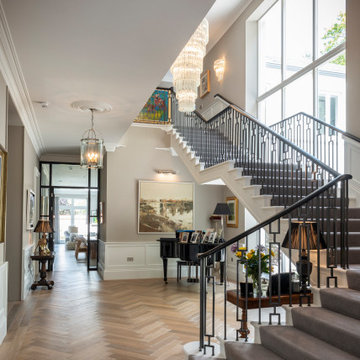L-shaped Staircase Design Ideas with Metal Railing
Refine by:
Budget
Sort by:Popular Today
61 - 80 of 2,945 photos
Item 1 of 3
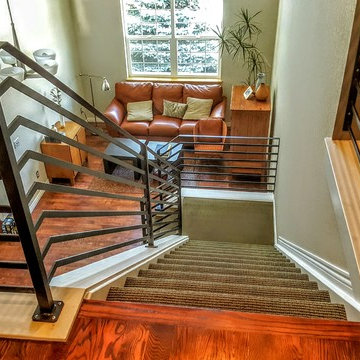
This client sent us a photo of a railing they liked that they had found on pinterest. Their railing before this beautiful metal one was wood, bulky, and white. They didn't feel that it represented them and their style in any way. We had to come with some solutions to make this railing what is, such as the custom made base plates at the base of the railing. The clients are thrilled to have a railing that makes their home feel like "their home." This was a great project and really enjoyed working with they clients. This is a flat bar railing, with floating bends, custom base plates, and an oak wood cap.
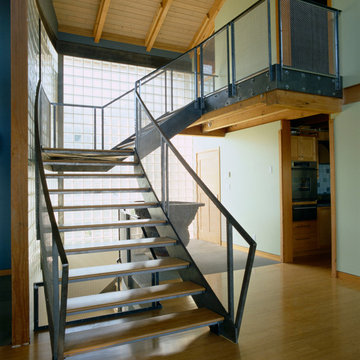
Sam Van Fleet
Mid-sized industrial wood l-shaped staircase in Orange County with open risers and metal railing.
Mid-sized industrial wood l-shaped staircase in Orange County with open risers and metal railing.
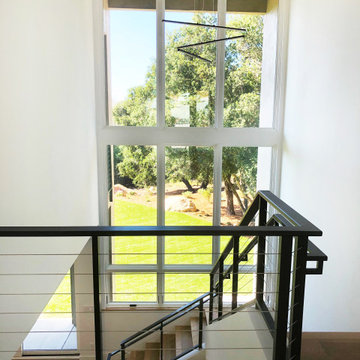
Modern hand-rails of black metal and cable for this dramatic staircase.
Contemporary wood l-shaped staircase in Santa Barbara with wood risers and metal railing.
Contemporary wood l-shaped staircase in Santa Barbara with wood risers and metal railing.
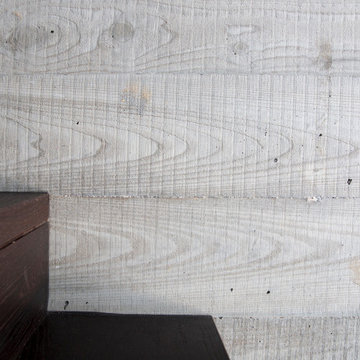
Open stair has simple wood treads and risers against a poured-in-place board-formed concrete wall.
Design ideas for a mid-sized modern wood l-shaped staircase in San Francisco with wood risers and metal railing.
Design ideas for a mid-sized modern wood l-shaped staircase in San Francisco with wood risers and metal railing.
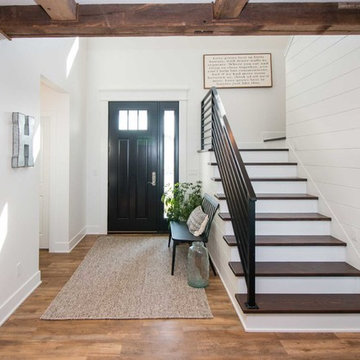
Inspiration for a mid-sized country wood l-shaped staircase in Other with painted wood risers and metal railing.
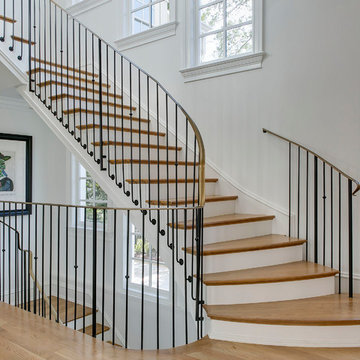
Photo of a transitional wood l-shaped staircase in Raleigh with wood risers and metal railing.
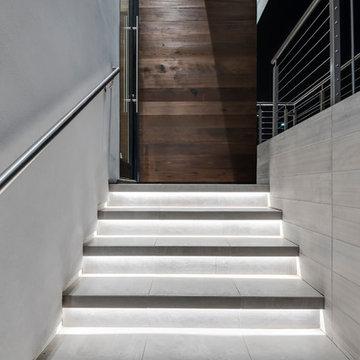
Nader Essa Photography
This is an example of a mid-sized modern tile l-shaped staircase in San Diego with tile risers and metal railing.
This is an example of a mid-sized modern tile l-shaped staircase in San Diego with tile risers and metal railing.

With two teen daughters, a one bathroom house isn’t going to cut it. In order to keep the peace, our clients tore down an existing house in Richmond, BC to build a dream home suitable for a growing family. The plan. To keep the business on the main floor, complete with gym and media room, and have the bedrooms on the upper floor to retreat to for moments of tranquility. Designed in an Arts and Crafts manner, the home’s facade and interior impeccably flow together. Most of the rooms have craftsman style custom millwork designed for continuity. The highlight of the main floor is the dining room with a ridge skylight where ship-lap and exposed beams are used as finishing touches. Large windows were installed throughout to maximize light and two covered outdoor patios built for extra square footage. The kitchen overlooks the great room and comes with a separate wok kitchen. You can never have too many kitchens! The upper floor was designed with a Jack and Jill bathroom for the girls and a fourth bedroom with en-suite for one of them to move to when the need presents itself. Mom and dad thought things through and kept their master bedroom and en-suite on the opposite side of the floor. With such a well thought out floor plan, this home is sure to please for years to come.
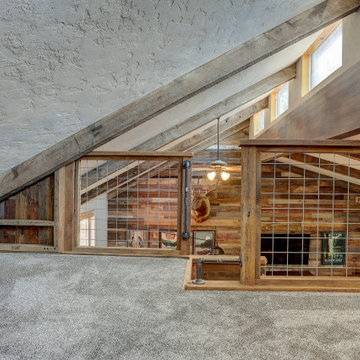
Beautiful custom barn wood loft staircase/ladder for a guest house in Sisters Oregon
Design ideas for a small country wood l-shaped staircase in Other with metal risers and metal railing.
Design ideas for a small country wood l-shaped staircase in Other with metal risers and metal railing.
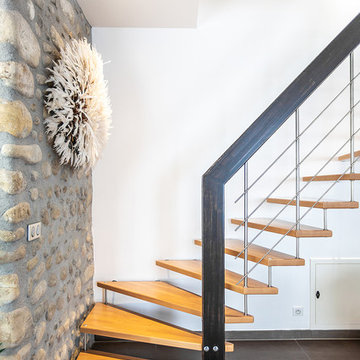
Damien Delburg
Inspiration for a contemporary wood l-shaped staircase in Toulouse with open risers and metal railing.
Inspiration for a contemporary wood l-shaped staircase in Toulouse with open risers and metal railing.
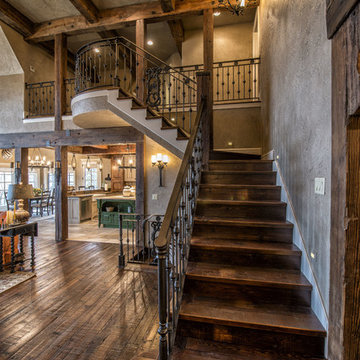
This is an example of a large country wood l-shaped staircase in Other with wood risers and metal railing.
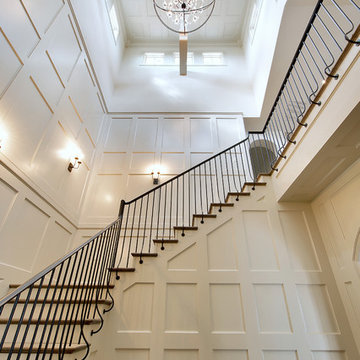
An impressive Stair Tower with a Cupola at the top, allowing a flood of light into a typically dark space. Transitional style banister and wrought iron railing. Stairs are over 4' wide. Ceiling is 24' 6".
Venetian Custom Homes, Imagery Intelligence
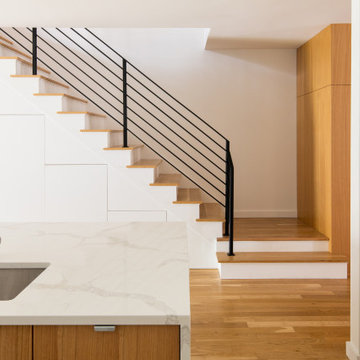
This is an example of a mid-sized modern wood l-shaped staircase in New York with painted wood risers and metal railing.
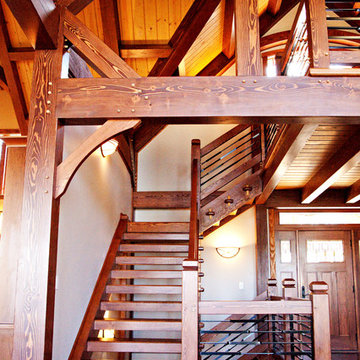
Design ideas for a mid-sized country wood l-shaped staircase in Other with open risers and metal railing.
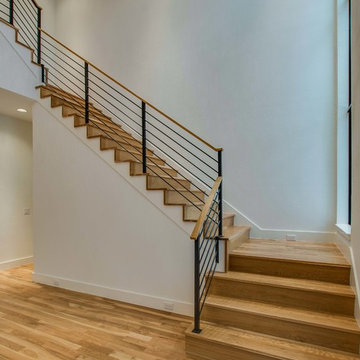
Photo of a modern wood l-shaped staircase in Dallas with wood risers and metal railing.
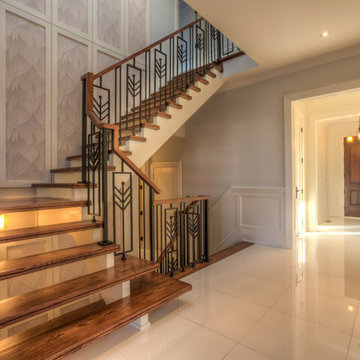
Design ideas for a transitional wood l-shaped staircase in Toronto with open risers and metal railing.
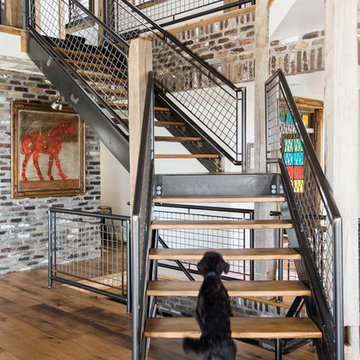
Design ideas for an industrial wood l-shaped staircase in Salt Lake City with open risers and metal railing.
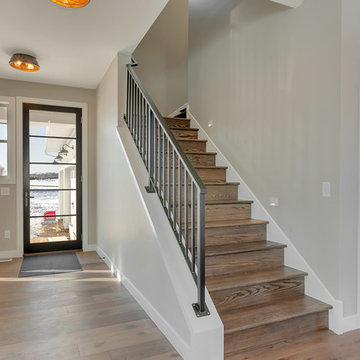
360REI
This is an example of a country wood l-shaped staircase in Minneapolis with wood risers and metal railing.
This is an example of a country wood l-shaped staircase in Minneapolis with wood risers and metal railing.
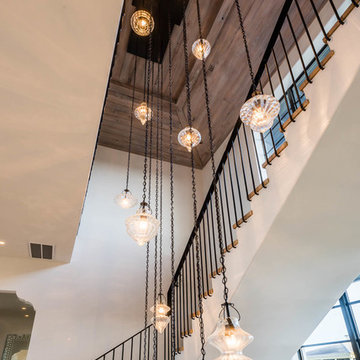
Photo of a mid-sized beach style wood l-shaped staircase in Miami with painted wood risers and metal railing.
L-shaped Staircase Design Ideas with Metal Railing
4
