L-shaped Utility Room Design Ideas
Refine by:
Budget
Sort by:Popular Today
21 - 40 of 1,717 photos
Item 1 of 3
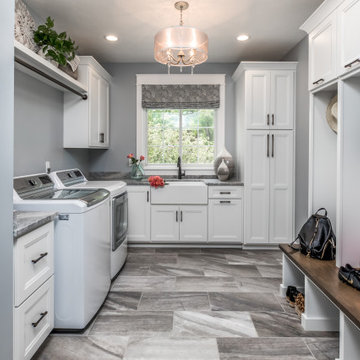
Inspiration for a transitional l-shaped utility room in Indianapolis with a farmhouse sink, recessed-panel cabinets, white cabinets, grey walls, grey floor and grey benchtop.
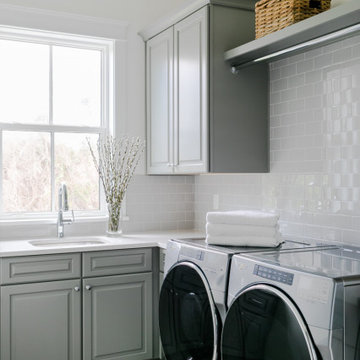
Mid-sized beach style l-shaped utility room in Jacksonville with an undermount sink, raised-panel cabinets, grey cabinets, white walls, a side-by-side washer and dryer, grey floor and grey benchtop.
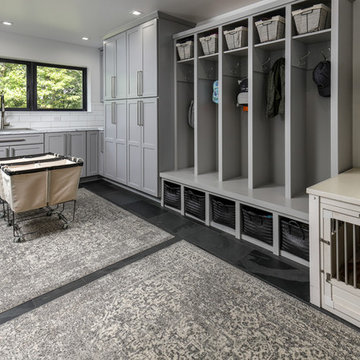
Photo of a mid-sized country l-shaped utility room in Other with a drop-in sink, grey cabinets, white walls, porcelain floors, grey floor, white benchtop and shaker cabinets.
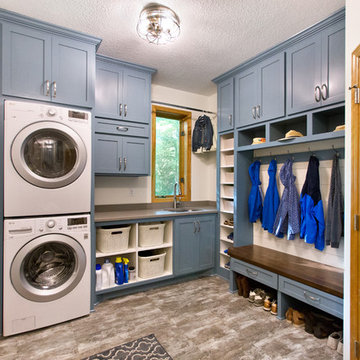
VIP Photography
This is an example of a traditional l-shaped utility room in Minneapolis with an undermount sink, shaker cabinets, blue cabinets, white walls, a stacked washer and dryer, grey floor and grey benchtop.
This is an example of a traditional l-shaped utility room in Minneapolis with an undermount sink, shaker cabinets, blue cabinets, white walls, a stacked washer and dryer, grey floor and grey benchtop.
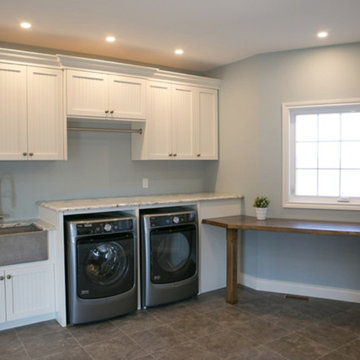
Photo of a mid-sized transitional l-shaped utility room in Toronto with a farmhouse sink, shaker cabinets, white cabinets, granite benchtops, grey walls, ceramic floors, a side-by-side washer and dryer and brown floor.
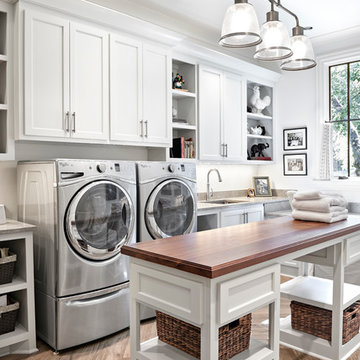
Nick McGinn
Large transitional l-shaped utility room in Nashville with a single-bowl sink, shaker cabinets, white cabinets, limestone benchtops, white walls, slate floors and a side-by-side washer and dryer.
Large transitional l-shaped utility room in Nashville with a single-bowl sink, shaker cabinets, white cabinets, limestone benchtops, white walls, slate floors and a side-by-side washer and dryer.
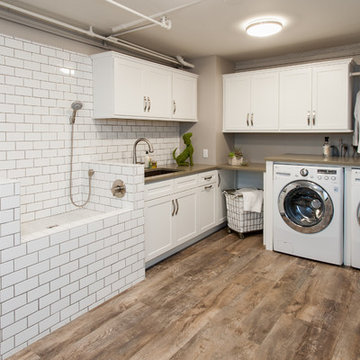
Lead Designer: Vawn Greany - Collaborative Interiors / Co-Designer: Trisha Gaffney Interiors / Cabinets: Dura Supreme provided by Collaborative Interiors / Contractor: Homeworks by Kelly / Photography: DC Photography
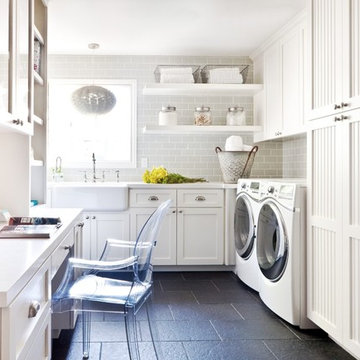
Design ideas for a mid-sized traditional l-shaped utility room in San Francisco with quartz benchtops, a farmhouse sink, shaker cabinets, white cabinets, a side-by-side washer and dryer, black floor and white benchtop.
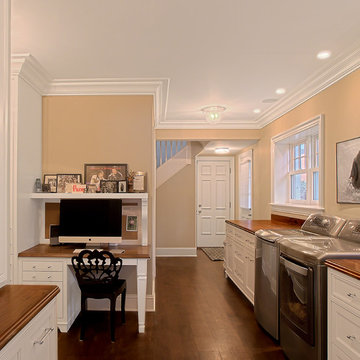
Work Space/Laundry Room
Norman Sizemore Photography
Photo of a large traditional l-shaped utility room in Chicago with recessed-panel cabinets, white cabinets, wood benchtops, beige walls, a side-by-side washer and dryer, brown floor, dark hardwood floors and brown benchtop.
Photo of a large traditional l-shaped utility room in Chicago with recessed-panel cabinets, white cabinets, wood benchtops, beige walls, a side-by-side washer and dryer, brown floor, dark hardwood floors and brown benchtop.

This is an example of a mid-sized scandinavian l-shaped utility room in Perth with a single-bowl sink, flat-panel cabinets, white cabinets, quartz benchtops, green splashback, mosaic tile splashback, white walls, porcelain floors, a stacked washer and dryer, grey floor, white benchtop and vaulted.

The laundry room is crafted with beauty and function in mind. Its custom cabinets, drying racks, and little sitting desk are dressed in a gorgeous sage green and accented with hints of brass.
Pretty mosaic backsplash from Stone Impressions give the room and antiqued, casual feel.
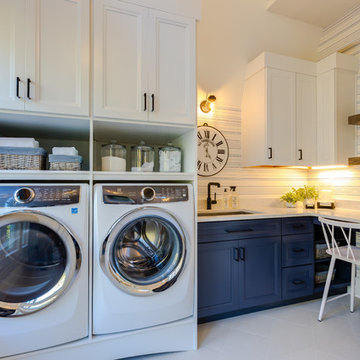
Jonathan Edwards Media
Design ideas for a large modern l-shaped utility room in Other with an undermount sink, shaker cabinets, blue cabinets, quartz benchtops, white walls, porcelain floors, an integrated washer and dryer, white floor and white benchtop.
Design ideas for a large modern l-shaped utility room in Other with an undermount sink, shaker cabinets, blue cabinets, quartz benchtops, white walls, porcelain floors, an integrated washer and dryer, white floor and white benchtop.
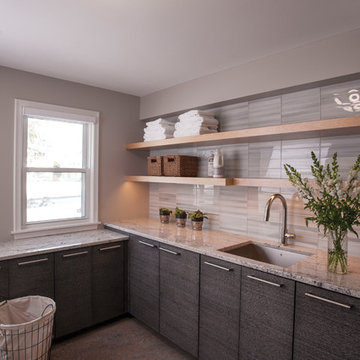
Jenna & Lauren Weiler
Inspiration for a mid-sized modern l-shaped utility room in Minneapolis with an undermount sink, flat-panel cabinets, grey cabinets, granite benchtops, beige walls, laminate floors, a stacked washer and dryer and multi-coloured floor.
Inspiration for a mid-sized modern l-shaped utility room in Minneapolis with an undermount sink, flat-panel cabinets, grey cabinets, granite benchtops, beige walls, laminate floors, a stacked washer and dryer and multi-coloured floor.
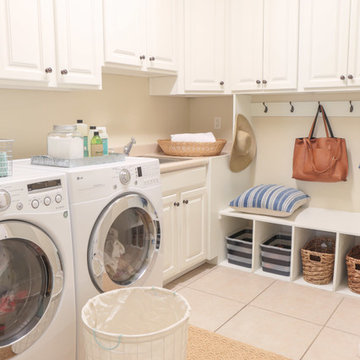
BCNK Photography
Design ideas for a small transitional l-shaped utility room in Phoenix with a drop-in sink, raised-panel cabinets, white cabinets, laminate benchtops, beige walls, ceramic floors, a side-by-side washer and dryer and beige floor.
Design ideas for a small transitional l-shaped utility room in Phoenix with a drop-in sink, raised-panel cabinets, white cabinets, laminate benchtops, beige walls, ceramic floors, a side-by-side washer and dryer and beige floor.
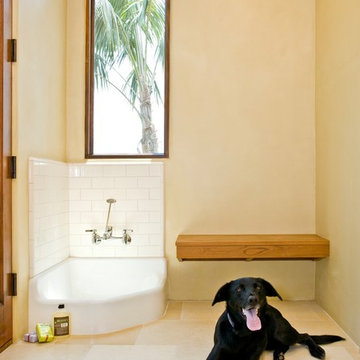
This is an example of a large tropical l-shaped utility room in Santa Barbara with yellow walls, beige floor, an undermount sink, shaker cabinets, white cabinets, travertine floors, a side-by-side washer and dryer and white benchtop.
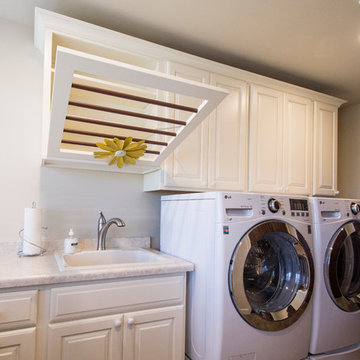
This is an example of a mid-sized country l-shaped utility room in Other with an utility sink, raised-panel cabinets, white cabinets, laminate benchtops, beige walls, porcelain floors, a side-by-side washer and dryer and beige floor.
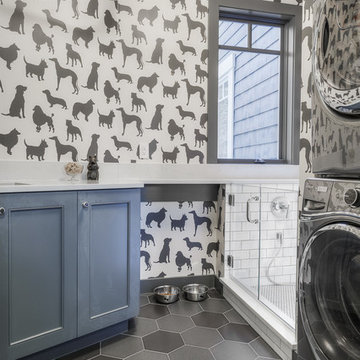
Michael Wamsley
Inspiration for a mid-sized transitional l-shaped utility room in Seattle with an undermount sink, shaker cabinets, blue cabinets, quartz benchtops, grey walls, porcelain floors and a stacked washer and dryer.
Inspiration for a mid-sized transitional l-shaped utility room in Seattle with an undermount sink, shaker cabinets, blue cabinets, quartz benchtops, grey walls, porcelain floors and a stacked washer and dryer.
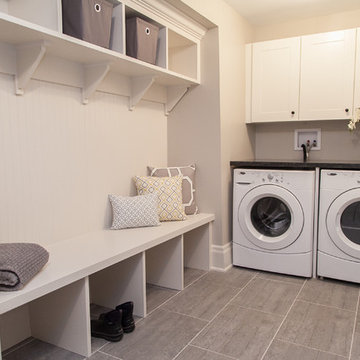
This is an example of a large modern l-shaped utility room in Toronto with shaker cabinets, white cabinets, granite benchtops, grey walls, ceramic floors and a side-by-side washer and dryer.
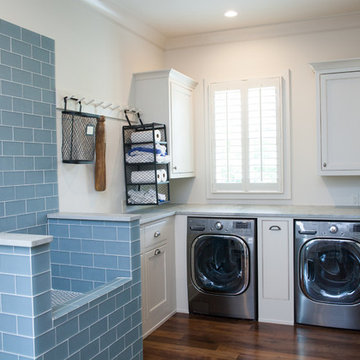
Addison Hill Photography
Inspiration for a country l-shaped utility room in Atlanta with white walls, dark hardwood floors and a side-by-side washer and dryer.
Inspiration for a country l-shaped utility room in Atlanta with white walls, dark hardwood floors and a side-by-side washer and dryer.
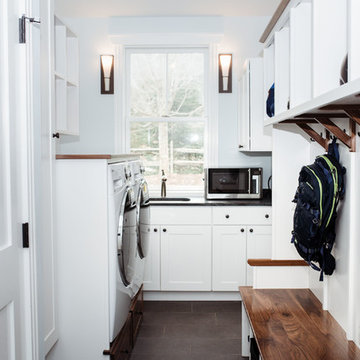
Inspiration for a mid-sized traditional l-shaped utility room in Burlington with an undermount sink, shaker cabinets, white cabinets, soapstone benchtops, blue walls, porcelain floors, a side-by-side washer and dryer, brown floor and black benchtop.
L-shaped Utility Room Design Ideas
2