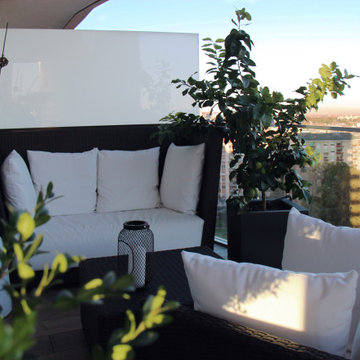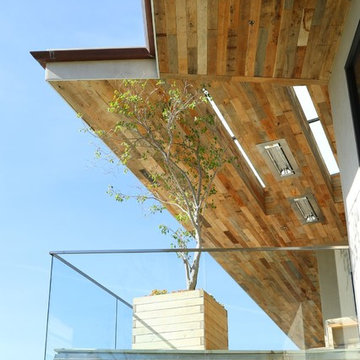All Railing Materials Large Balcony Design Ideas
Refine by:
Budget
Sort by:Popular Today
41 - 60 of 1,258 photos
Item 1 of 3
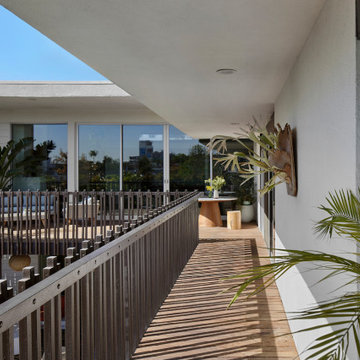
Teak balconies from the upper floor's Living Room and Primary Bedroom offer fantastic views of Beverly Hills beyond. Asian inspired wood guardrail detail offers visual interest and incredible shadows throughout the day.
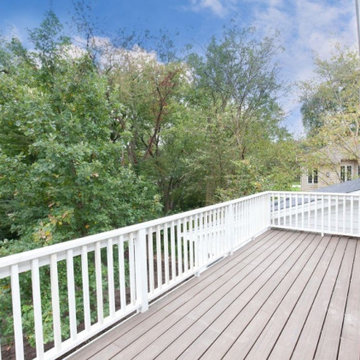
Enjoy the beauty of nature from your private master bedroom balcony.
Large country balcony in Chicago with wood railing.
Large country balcony in Chicago with wood railing.
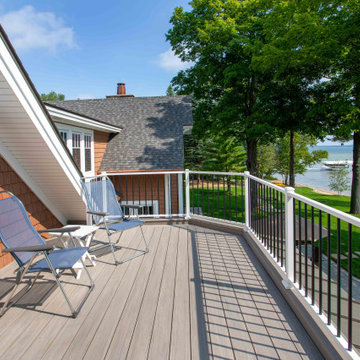
We love it when a home becomes a family compound with wonderful history. That is exactly what this home on Mullet Lake is. The original cottage was built by our client’s father and enjoyed by the family for years. It finally came to the point that there was simply not enough room and it lacked some of the efficiencies and luxuries enjoyed in permanent residences. The cottage is utilized by several families and space was needed to allow for summer and holiday enjoyment. The focus was on creating additional space on the second level, increasing views of the lake, moving interior spaces and the need to increase the ceiling heights on the main level. All these changes led for the need to start over or at least keep what we could and add to it. The home had an excellent foundation, in more ways than one, so we started from there.
It was important to our client to create a northern Michigan cottage using low maintenance exterior finishes. The interior look and feel moved to more timber beam with pine paneling to keep the warmth and appeal of our area. The home features 2 master suites, one on the main level and one on the 2nd level with a balcony. There are 4 additional bedrooms with one also serving as an office. The bunkroom provides plenty of sleeping space for the grandchildren. The great room has vaulted ceilings, plenty of seating and a stone fireplace with vast windows toward the lake. The kitchen and dining are open to each other and enjoy the view.
The beach entry provides access to storage, the 3/4 bath, and laundry. The sunroom off the dining area is a great extension of the home with 180 degrees of view. This allows a wonderful morning escape to enjoy your coffee. The covered timber entry porch provides a direct view of the lake upon entering the home. The garage also features a timber bracketed shed roof system which adds wonderful detail to garage doors.
The home’s footprint was extended in a few areas to allow for the interior spaces to work with the needs of the family. Plenty of living spaces for all to enjoy as well as bedrooms to rest their heads after a busy day on the lake. This will be enjoyed by generations to come.
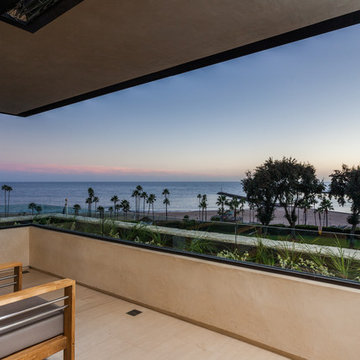
Inspiration for a large contemporary balcony in Orange County with a container garden, a roof extension and glass railing.
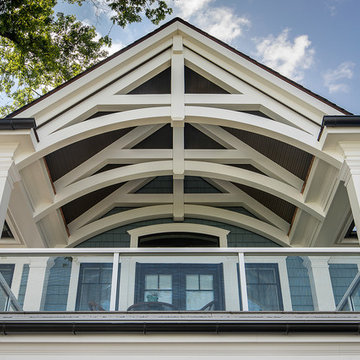
Originally built in the early twentieth century, this Orchard Lake cottage was purchased almost 10 years ago by a wonderful couple—empty nesters with an appreciation for stunning views, modern amenities and quality craftsmanship. They hired MainStreet Design Build to design and remodel their home to fit their needs exactly.
Upon initial inspection, it was apparent that the original home had been modified over the years, sustaining multiple room additions. Consequently, this mid-size cottage home had little character or cohesiveness. Even more concerning, after conducting a thorough inspection, it became apparent that the structure was inadequate to sustain major modifications. As a result, a plan was formulated to take the existing structure down to its original floor deck.
The clients’ needs that fueled the design plan included:
-Preserving and capitalizing on the lake view
-A large, welcoming entry from the street
-A warm, inviting space for entertaining guests and family
-A large, open kitchen with room for multiple cooks
-Built-ins for the homeowner’s book collection
-An in-law suite for the couple’s aging parents
The space was redesigned with the clients needs in mind. Building a completely new structure gave us the opportunity to create a large, welcoming main entrance. The dining and kitchen areas are now open and spacious for large family gatherings. A custom Grabill kitchen was designed with professional grade Wolf and Thermador appliances for an enjoyable cooking and dining experience. The homeowners loved the Grabill cabinetry so much that they decided to use it throughout the home in the powder room, (2) guest suite bathrooms and the laundry room, complete with dog wash. Most breathtaking; however, might be the luxury master bathroom which included extensive use of marble, a 2-person Maax whirlpool tub, an oversized walk-in-shower with steam and bench seating for two, and gorgeous custom-built inset cherry cabinetry.
The new wide plank oak flooring continues throughout the entire first and second floors with a lovely open staircase lit by a chandelier, skylights and flush in-wall step lighting. Plenty of custom built-ins were added on walls and seating areas to accommodate the client’s sizeable book collection. Fitting right in to the gorgeous lakefront lot, the home’s exterior is reminiscent of East Coast “beachy” shingle-style that includes an attached, oversized garage with Mahogany carriage style garage doors that leads directly into a mud room and first floor laundry.
These Orchard Lake property homeowners love their new home, with a combined first and second floor living space totaling 4,429 sq. ft. To further add to the amenities of this home, MainStreet Design Build is currently under design contract for another major lower-level / basement renovation in the fall of 2017.
Kate Benjamin Photography
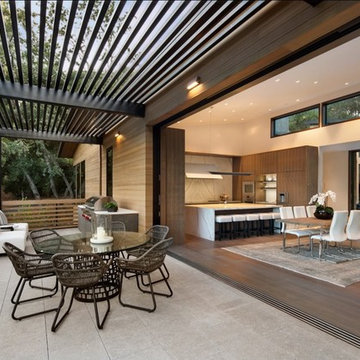
Having the BBQ located close to the Kitchen gives the chef more options for meal preparation.
Design ideas for a large contemporary balcony in San Francisco with wood railing.
Design ideas for a large contemporary balcony in San Francisco with wood railing.
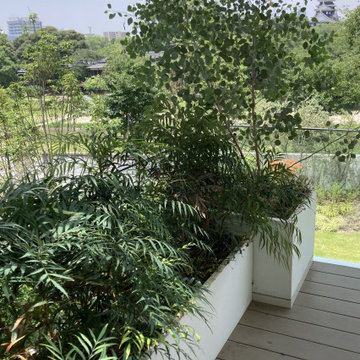
K House ガーデン工事 Photo by Green Scape Lab(GSL)
Design ideas for a large modern balcony in Other with a container garden, a pergola and glass railing.
Design ideas for a large modern balcony in Other with a container garden, a pergola and glass railing.
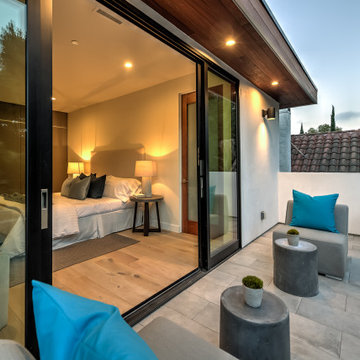
Sliding doors lead to the bedroom's balcony. Features glass and stucco railing.
Design ideas for a large modern balcony in Los Angeles with no cover and glass railing.
Design ideas for a large modern balcony in Los Angeles with no cover and glass railing.
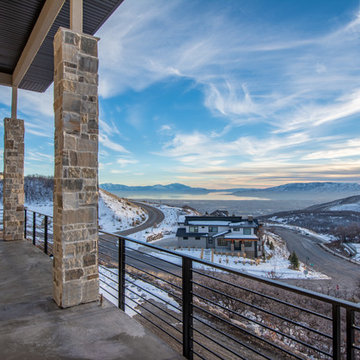
Drone Your Home
Photo of a large modern balcony in Salt Lake City with a roof extension and metal railing.
Photo of a large modern balcony in Salt Lake City with a roof extension and metal railing.
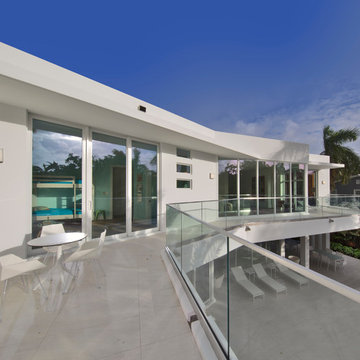
Gulf Building completed this two-story custom guest home and art studio in Fort Lauderdale, Florida. Featuring a contemporary, natural feel, this custom home with over 8,500 square feet contains four bedrooms, four baths,and a natural light art studio. This home is known to family and friends as “HATS” House Across the Street
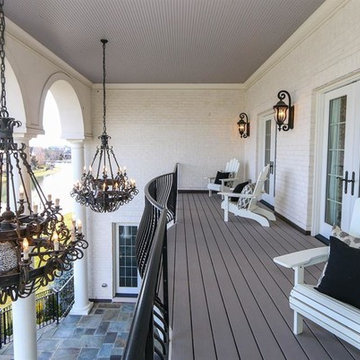
Balcony overlooks the terrace and water view.
This is an example of a large traditional balcony in Cincinnati with a roof extension and metal railing.
This is an example of a large traditional balcony in Cincinnati with a roof extension and metal railing.
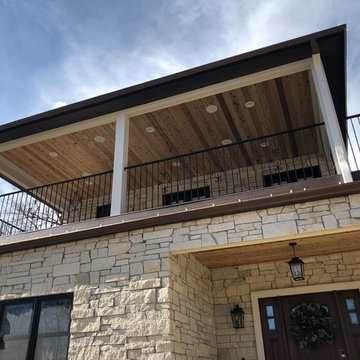
2nd level balcony off of the master bed room
Large traditional balcony in Denver with a roof extension and metal railing.
Large traditional balcony in Denver with a roof extension and metal railing.
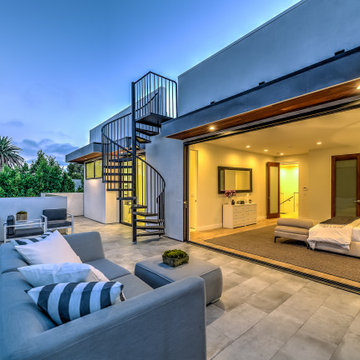
Beautiful exterior balcony with spiral staircase leading up to a roof deck. Features glass and stucco walls as well as hardwood overhangs.
Inspiration for a large modern balcony in Los Angeles with an awning and glass railing.
Inspiration for a large modern balcony in Los Angeles with an awning and glass railing.
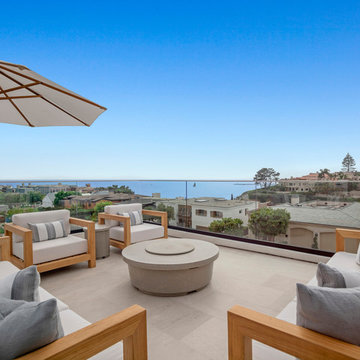
Large beach style balcony in Orange County with a fire feature, no cover and glass railing.
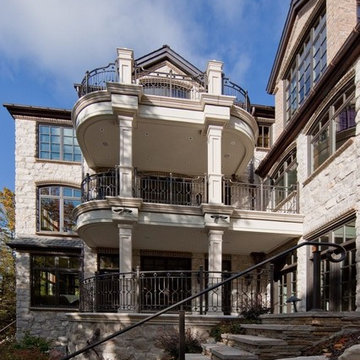
The Quarry Mill's Promenade natural thin stone veneer looks stunning on the exterior of this residential home. Promenade natural stone veneer represents an old world colonial look with its tumbled finish. This distressed thin stone veneer is a machine cut limestone. The linear rectangular stones and soft edges create straight lines that work well for projects of any size. Whether Promenade is dry stacked or grouted, it will work well in both rustic and contemporary homes. This natural stone veneer offers a consistent range of monochromatic colors that will add depth to your project.
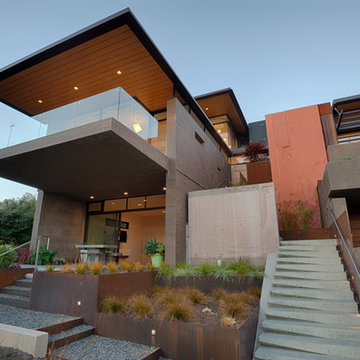
Fu-Tung Cheng, CHENG Design
• Exterior Shot of Front Side and Balcony of Tiburon House
Tiburon House is Cheng Design's eighth custom home project. The topography of the site for Bluff House was a rift cut into the hillside, which inspired the design concept of an ascent up a narrow canyon path. Two main wings comprise a “T” floor plan; the first includes a two-story family living wing with office, children’s rooms and baths, and Master bedroom suite. The second wing features the living room, media room, kitchen and dining space that open to a rewarding 180-degree panorama of the San Francisco Bay, the iconic Golden Gate Bridge, and Belvedere Island.
Photography: Tim Maloney
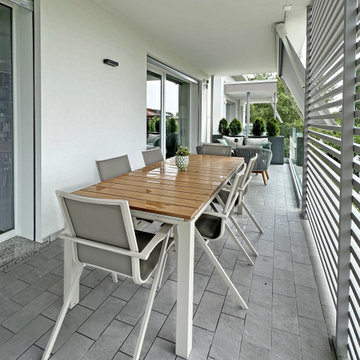
This is an example of a large scandinavian balcony for for apartments in Milan with an awning and metal railing.
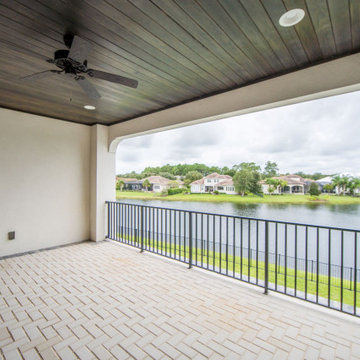
DreamDesign®49 is a modern lakefront Anglo-Caribbean style home in prestigious Pablo Creek Reserve. The 4,352 SF plan features five bedrooms and six baths, with the master suite and a guest suite on the first floor. Most rooms in the house feature lake views. The open-concept plan features a beamed great room with fireplace, kitchen with stacked cabinets, California island and Thermador appliances, and a working pantry with additional storage. A unique feature is the double staircase leading up to a reading nook overlooking the foyer. The large master suite features James Martin vanities, free standing tub, huge drive-through shower and separate dressing area. Upstairs, three bedrooms are off a large game room with wet bar and balcony with gorgeous views. An outdoor kitchen and pool make this home an entertainer's dream.
All Railing Materials Large Balcony Design Ideas
3
