Large Bathroom Design Ideas
Refine by:
Budget
Sort by:Popular Today
161 - 180 of 1,244 photos
Item 1 of 3
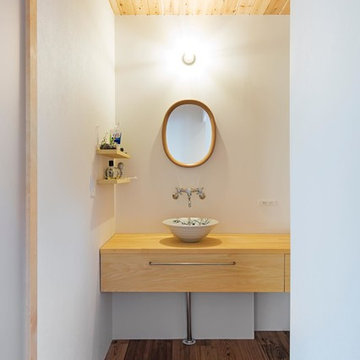
Photo by Kentahasegawa
Large asian powder room in Nagoya with medium wood cabinets, white walls, medium hardwood floors, a vessel sink, wood benchtops and beige floor.
Large asian powder room in Nagoya with medium wood cabinets, white walls, medium hardwood floors, a vessel sink, wood benchtops and beige floor.
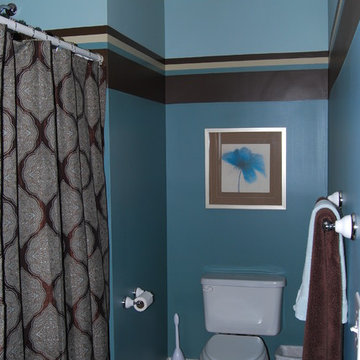
Keisha Hill
Photo of a large transitional master bathroom in Nashville with a two-piece toilet, ceramic tile, blue walls, ceramic floors, beige floor and a shower curtain.
Photo of a large transitional master bathroom in Nashville with a two-piece toilet, ceramic tile, blue walls, ceramic floors, beige floor and a shower curtain.
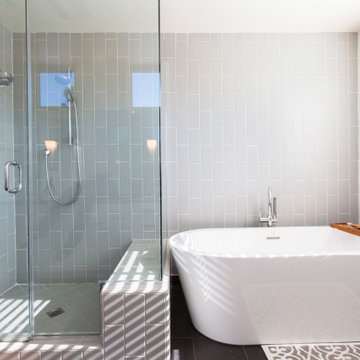
The master bathroom was previously remodeled. We refreshed it and upgraded some of the amenities.
Large contemporary master bathroom in Los Angeles with a freestanding tub, a corner shower, gray tile, porcelain tile, white walls, porcelain floors, black floor, a hinged shower door and a shower seat.
Large contemporary master bathroom in Los Angeles with a freestanding tub, a corner shower, gray tile, porcelain tile, white walls, porcelain floors, black floor, a hinged shower door and a shower seat.
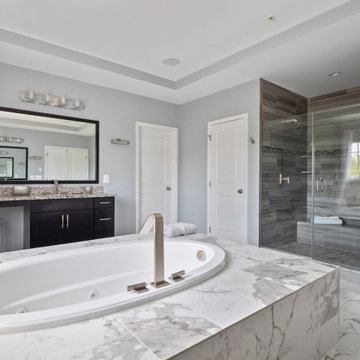
Master Bath Staging
Design ideas for a large master bathroom in DC Metro with shaker cabinets, brown cabinets, a drop-in tub, a one-piece toilet, gray tile, grey walls, marble floors, a drop-in sink, granite benchtops, multi-coloured floor, a hinged shower door, multi-coloured benchtops, an enclosed toilet, a double vanity, a built-in vanity and recessed.
Design ideas for a large master bathroom in DC Metro with shaker cabinets, brown cabinets, a drop-in tub, a one-piece toilet, gray tile, grey walls, marble floors, a drop-in sink, granite benchtops, multi-coloured floor, a hinged shower door, multi-coloured benchtops, an enclosed toilet, a double vanity, a built-in vanity and recessed.
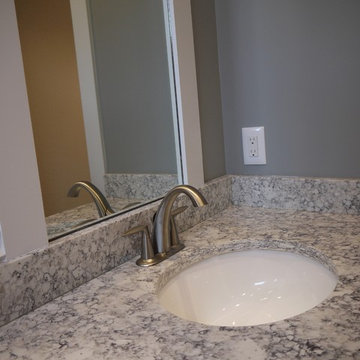
Mid Continent Cabinets:
Copenhagen Maple Ebony
LG Viatera Counter Top: Quartz Everest
Design by: Victor Chopp
Photography by: Rebecca Spenelli
This is an example of a large transitional master bathroom in Grand Rapids with an undermount sink, flat-panel cabinets, dark wood cabinets, engineered quartz benchtops and grey walls.
This is an example of a large transitional master bathroom in Grand Rapids with an undermount sink, flat-panel cabinets, dark wood cabinets, engineered quartz benchtops and grey walls.
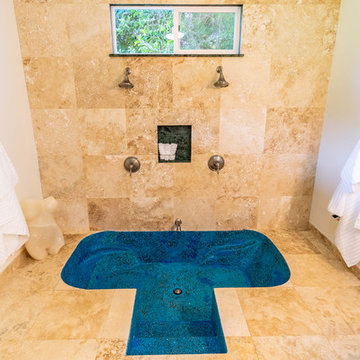
Built in Soaking Tub.
Photo b y Beau Dyer
Design ideas for a large contemporary master bathroom in Hawaii with a japanese tub, a double shower, travertine, travertine floors and an open shower.
Design ideas for a large contemporary master bathroom in Hawaii with a japanese tub, a double shower, travertine, travertine floors and an open shower.
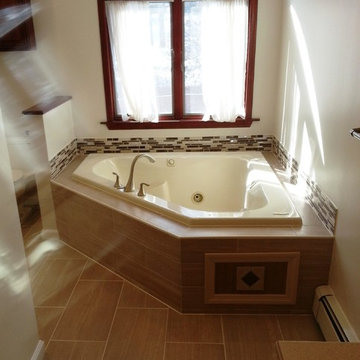
We used the same mosaic tile as a backsplash around the Jacuzzi tub as well as the vanity.
Large modern master bathroom in New York with a drop-in sink, raised-panel cabinets, medium wood cabinets, solid surface benchtops, a drop-in tub, an alcove shower, a two-piece toilet, beige tile, ceramic tile, beige walls and porcelain floors.
Large modern master bathroom in New York with a drop-in sink, raised-panel cabinets, medium wood cabinets, solid surface benchtops, a drop-in tub, an alcove shower, a two-piece toilet, beige tile, ceramic tile, beige walls and porcelain floors.
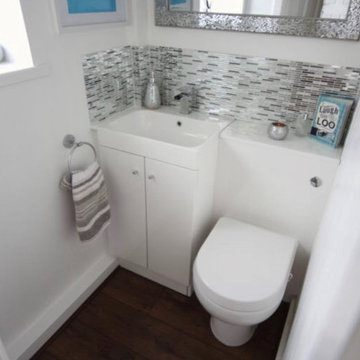
Our clients are a family of four living in a four bedroom substantially sized detached home. Although their property has adequate bedroom space for them and their two children, the layout of the downstairs living space was not functional and it obstructed their everyday life, making entertaining and family gatherings difficult.
Our brief was to maximise the potential of their property to develop much needed quality family space and turn their non functional house into their forever family home.
Concept
The couple aspired to increase the size of the their property to create a modern family home with four generously sized bedrooms and a larger downstairs open plan living space to enhance their family life.
The development of the design for the extension to the family living space intended to emulate the style and character of the adjacent 1970s housing, with particular features being given a contemporary modern twist.
Our Approach
The client’s home is located in a quiet cul-de-sac on a suburban housing estate. Their home nestles into its well-established site, with ample space between the neighbouring properties and has considerable garden space to the rear, allowing the design to take full advantage of the land available.
The levels of the site were perfect for developing a generous amount of floor space as a new extension to the property, with little restrictions to the layout & size of the site.
The size and layout of the site presented the opportunity to substantially extend and reconfigure the family home to create a series of dynamic living spaces oriented towards the large, south-facing garden.
The new family living space provides:
Four generous bedrooms
Master bedroom with en-suite toilet and shower facilities.
Fourth/ guest bedroom with French doors opening onto a first floor balcony.
Large open plan kitchen and family accommodation
Large open plan dining and living area
Snug, cinema or play space
Open plan family space with bi-folding doors that open out onto decked garden space
Light and airy family space, exploiting the south facing rear aspect with the full width bi-fold doors and roof lights in the extended upstairs rooms.
The design of the newly extended family space complements the style & character of the surrounding residential properties with plain windows, doors and brickwork to emulate the general theme of the local area.
Careful design consideration has been given to the neighbouring properties throughout the scheme. The scale and proportions of the newly extended home corresponds well with the adjacent properties.
The new generous family living space to the rear of the property bears no visual impact on the streetscape, yet the design responds to the living patterns of the family providing them with the tailored forever home they dreamed of.
Find out what our clients' say here
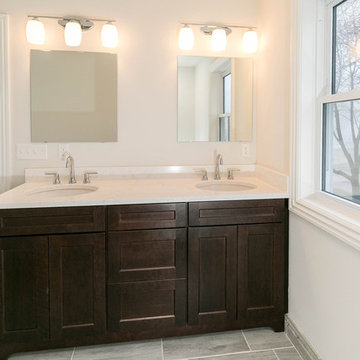
Dual sink Master bath with beautiful custom shower.
Large traditional master bathroom in Detroit with furniture-like cabinets, black cabinets, an open shower, a two-piece toilet, white tile, white walls, porcelain floors, an undermount sink, quartzite benchtops and grey floor.
Large traditional master bathroom in Detroit with furniture-like cabinets, black cabinets, an open shower, a two-piece toilet, white tile, white walls, porcelain floors, an undermount sink, quartzite benchtops and grey floor.
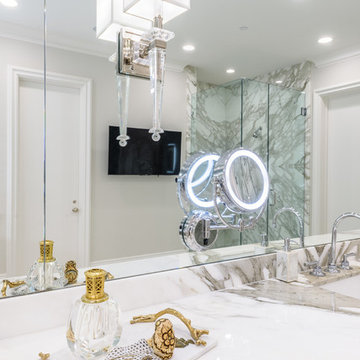
Design/Build: RPCD, Inc.
All Photos © Mike Healey Photography
Inspiration for a large transitional master wet room bathroom in Dallas with recessed-panel cabinets, white cabinets, a two-piece toilet, multi-coloured tile, marble, white walls, marble floors, an undermount sink, marble benchtops, multi-coloured floor, a hinged shower door and multi-coloured benchtops.
Inspiration for a large transitional master wet room bathroom in Dallas with recessed-panel cabinets, white cabinets, a two-piece toilet, multi-coloured tile, marble, white walls, marble floors, an undermount sink, marble benchtops, multi-coloured floor, a hinged shower door and multi-coloured benchtops.
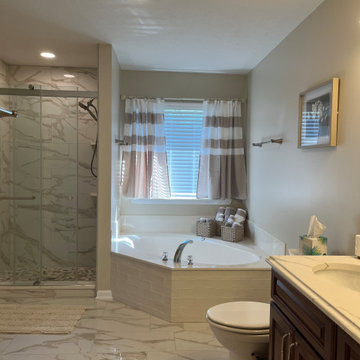
There are very few times when affordable and luxury can go hand in hand. This master bathroom is the perfect example of a luxury that does not break the bank. The high gloss floor tile reflects the lighting, creating a spa like feeling in the bathroom. The large shower brings sighs of relief. The beautiful veins in the walls, and the soft pebble floor, are home for a peace and serenity.
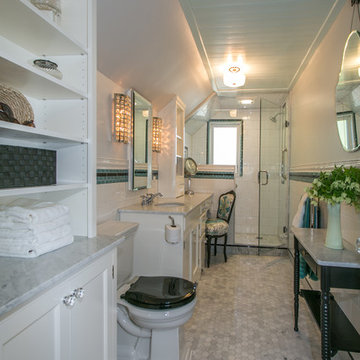
One of the elements added to finish the design of this room was the wood panel ceiling. It was painted white to go along with the rest of the room. On the right side wall we installed a towel warmer. What’s better than exiting the shower and reaching for a nice warm towel?
Designed by Ann Runde Interiors
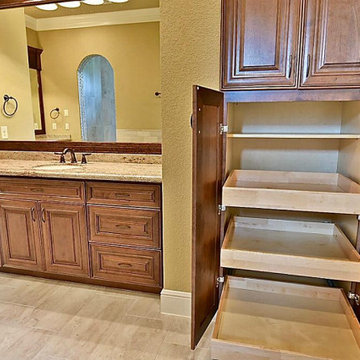
Large traditional master bathroom in Houston with raised-panel cabinets, brown cabinets, granite benchtops, beige benchtops, a double vanity and a built-in vanity.
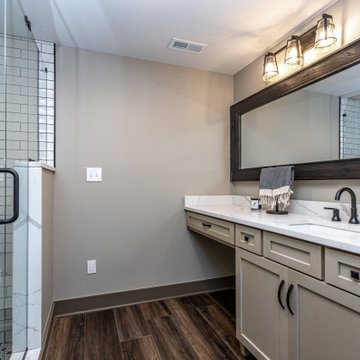
This is their downstairs full, guest bathroom.
This is an example of a large modern 3/4 bathroom in Other with recessed-panel cabinets, beige cabinets, a corner shower, a two-piece toilet, white tile, porcelain tile, beige walls, a drop-in sink, engineered quartz benchtops, a hinged shower door, white benchtops, a shower seat, a single vanity and a built-in vanity.
This is an example of a large modern 3/4 bathroom in Other with recessed-panel cabinets, beige cabinets, a corner shower, a two-piece toilet, white tile, porcelain tile, beige walls, a drop-in sink, engineered quartz benchtops, a hinged shower door, white benchtops, a shower seat, a single vanity and a built-in vanity.
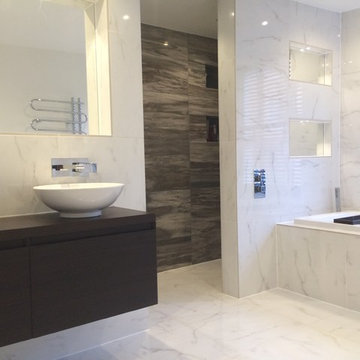
Large contemporary kids bathroom in Other with a drop-in tub, an open shower, a one-piece toilet, multi-coloured tile, porcelain tile, multi-coloured walls, ceramic floors, a vessel sink and wood benchtops.
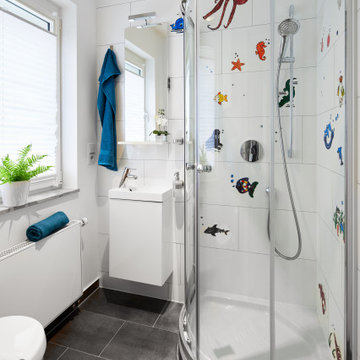
Inspiration for a large contemporary bathroom in Cologne with white walls and slate floors.
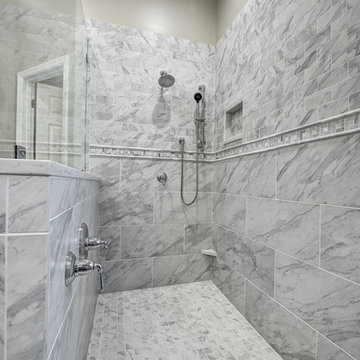
William Quarles
Large contemporary master bathroom in Charleston with shaker cabinets, grey cabinets, a curbless shower, gray tile, porcelain tile, grey walls, porcelain floors, an undermount sink and engineered quartz benchtops.
Large contemporary master bathroom in Charleston with shaker cabinets, grey cabinets, a curbless shower, gray tile, porcelain tile, grey walls, porcelain floors, an undermount sink and engineered quartz benchtops.
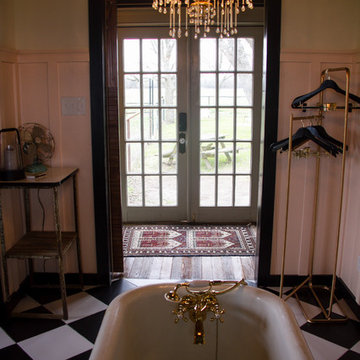
Chelsea Aldrich
Photo of a large country master bathroom in Austin with furniture-like cabinets, a claw-foot tub, an open shower, a one-piece toilet, black and white tile, ceramic tile, pink walls, ceramic floors, a vessel sink, wood benchtops, black floor, a shower curtain and brown benchtops.
Photo of a large country master bathroom in Austin with furniture-like cabinets, a claw-foot tub, an open shower, a one-piece toilet, black and white tile, ceramic tile, pink walls, ceramic floors, a vessel sink, wood benchtops, black floor, a shower curtain and brown benchtops.
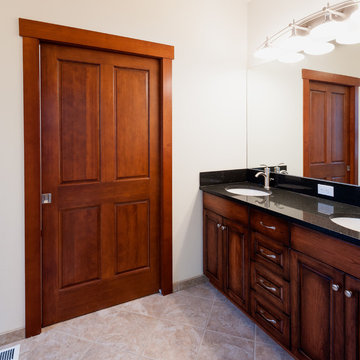
David W Cohen Photography
Inspiration for a large traditional master bathroom in Seattle with raised-panel cabinets, dark wood cabinets, a corner shower, a two-piece toilet, beige tile, brown tile, ceramic tile, white walls, ceramic floors, an undermount sink, solid surface benchtops, brown floor and a hinged shower door.
Inspiration for a large traditional master bathroom in Seattle with raised-panel cabinets, dark wood cabinets, a corner shower, a two-piece toilet, beige tile, brown tile, ceramic tile, white walls, ceramic floors, an undermount sink, solid surface benchtops, brown floor and a hinged shower door.
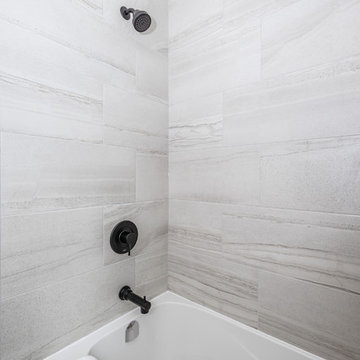
Wall Tile - Amelia HD Mist 12x24
Inspiration for a large modern bathroom in Toronto with an alcove tub, gray tile, porcelain tile, grey walls, porcelain floors and grey floor.
Inspiration for a large modern bathroom in Toronto with an alcove tub, gray tile, porcelain tile, grey walls, porcelain floors and grey floor.
Large Bathroom Design Ideas
9

