Large Bathroom Design Ideas with a Claw-foot Tub
Refine by:
Budget
Sort by:Popular Today
61 - 80 of 5,024 photos
Item 1 of 3
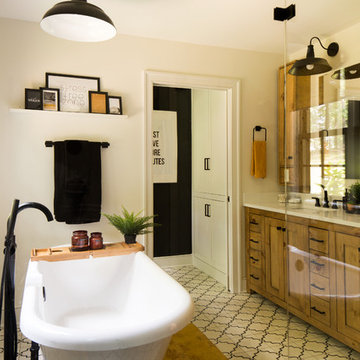
This large bathroom remodel feature a clawfoot soaking tub, a large glass enclosed walk in shower, a private water closet, large floor to ceiling linen closet and a custom reclaimed wood vanity made by Limitless Woodworking. Light fixtures and door hardware were provided by Houzz. This modern bohemian bathroom also showcases a cement tile flooring, a feature wall and simple decor to tie everything together.
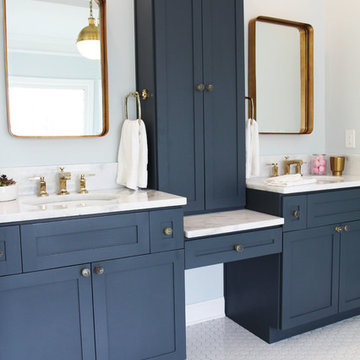
Blue and Gold bathroom with white subway tile and mosaic hex flooring. Claw foot tub with freestanding tub filler. Atlanta bathroom.
This is an example of a large traditional master bathroom in Atlanta with shaker cabinets, blue cabinets, a claw-foot tub, a two-piece toilet, white tile, subway tile, blue walls, mosaic tile floors, an undermount sink and quartzite benchtops.
This is an example of a large traditional master bathroom in Atlanta with shaker cabinets, blue cabinets, a claw-foot tub, a two-piece toilet, white tile, subway tile, blue walls, mosaic tile floors, an undermount sink and quartzite benchtops.
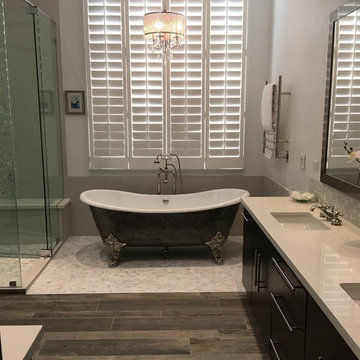
'The Bridlington' 73" Cast Iron French Bateau Tub Package
Inspiration for a large transitional master bathroom in Tampa with flat-panel cabinets, black cabinets, a claw-foot tub, a corner shower, grey walls, dark hardwood floors, an undermount sink, engineered quartz benchtops, brown floor and a hinged shower door.
Inspiration for a large transitional master bathroom in Tampa with flat-panel cabinets, black cabinets, a claw-foot tub, a corner shower, grey walls, dark hardwood floors, an undermount sink, engineered quartz benchtops, brown floor and a hinged shower door.
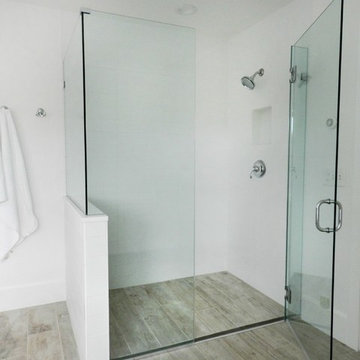
Photo of a large country master bathroom in New York with shaker cabinets, medium wood cabinets, a claw-foot tub, a curbless shower, a two-piece toilet, white tile, white walls, vinyl floors, an integrated sink, solid surface benchtops, grey floor and a hinged shower door.
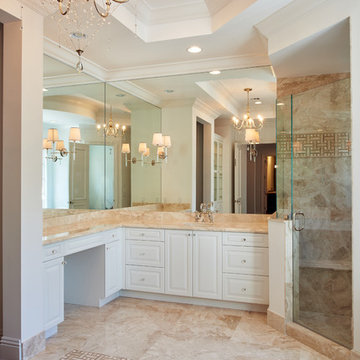
Robert Madrid
This is an example of a large transitional master bathroom in Miami with an undermount sink, raised-panel cabinets, white cabinets, granite benchtops, a claw-foot tub, a corner shower, beige tile, white walls and marble floors.
This is an example of a large transitional master bathroom in Miami with an undermount sink, raised-panel cabinets, white cabinets, granite benchtops, a claw-foot tub, a corner shower, beige tile, white walls and marble floors.

4000 sq.ft. home remodel in Chicago. Create a new open concept kitchen layout with large island. Remodeled 5 bathrooms, attic living room space with custom bar, format dining room and living room, 3 bedrooms and basement family space. All finishes are new with custom details. New walnut hardwood floor throughout the home with stairs.

Photo of a large transitional master bathroom in Philadelphia with shaker cabinets, white cabinets, a claw-foot tub, a double shower, a two-piece toilet, ceramic tile, green walls, ceramic floors, an undermount sink, granite benchtops, beige floor, a hinged shower door, green benchtops, a shower seat, a double vanity, a built-in vanity and vaulted.
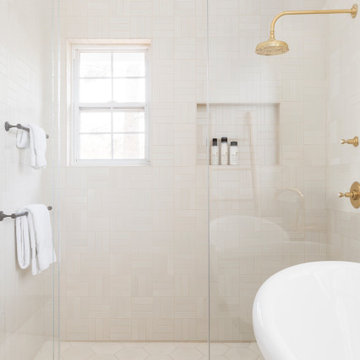
This project was a joy to work on, as we married our firm’s modern design aesthetic with the client’s more traditional and rustic taste. We gave new life to all three bathrooms in her home, making better use of the space in the powder bathroom, optimizing the layout for a brother & sister to share a hall bath, and updating the primary bathroom with a large curbless walk-in shower and luxurious clawfoot tub. Though each bathroom has its own personality, we kept the palette cohesive throughout all three.
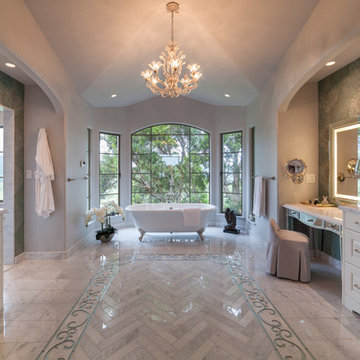
Augie Salbosa
Design ideas for a large mediterranean master bathroom in Hawaii with raised-panel cabinets, white cabinets, green walls, an undermount sink, a claw-foot tub, marble floors, grey floor and grey benchtops.
Design ideas for a large mediterranean master bathroom in Hawaii with raised-panel cabinets, white cabinets, green walls, an undermount sink, a claw-foot tub, marble floors, grey floor and grey benchtops.
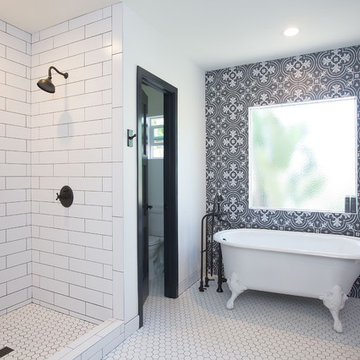
Design ideas for a large country master bathroom in San Diego with recessed-panel cabinets, grey cabinets, a claw-foot tub, an open shower, a one-piece toilet, white tile, subway tile, white walls, mosaic tile floors, a vessel sink, engineered quartz benchtops, white floor and an open shower.
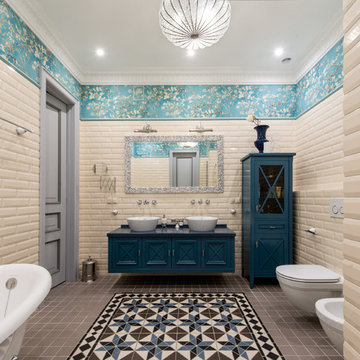
Александр Камачкин
Inspiration for a large traditional bathroom in Moscow with blue cabinets, a claw-foot tub, an alcove shower, a wall-mount toilet, beige tile, subway tile, blue walls, ceramic floors, solid surface benchtops, a hinged shower door, a vessel sink and multi-coloured floor.
Inspiration for a large traditional bathroom in Moscow with blue cabinets, a claw-foot tub, an alcove shower, a wall-mount toilet, beige tile, subway tile, blue walls, ceramic floors, solid surface benchtops, a hinged shower door, a vessel sink and multi-coloured floor.
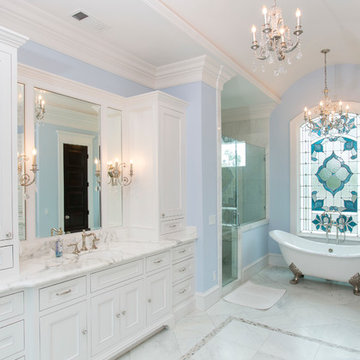
Photographer - www.felixsanchez.com
Large traditional master bathroom in Houston with recessed-panel cabinets, white cabinets, a claw-foot tub, an alcove shower, blue walls, marble floors, an undermount sink, marble benchtops, white floor, a hinged shower door, white benchtops and a double vanity.
Large traditional master bathroom in Houston with recessed-panel cabinets, white cabinets, a claw-foot tub, an alcove shower, blue walls, marble floors, an undermount sink, marble benchtops, white floor, a hinged shower door, white benchtops and a double vanity.
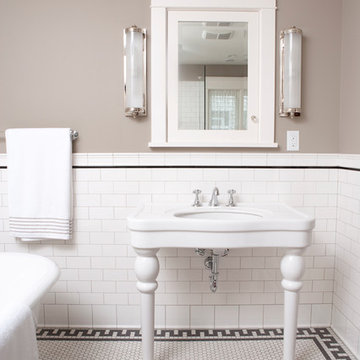
Historic reproduction Subway tile for the walls and Unglazed porcelain hexagons for the floor. – There is no glazing or any other coating applied to the tile. Their color is the same on the face of the tile as it is on the back resulting in very durable tiles that do not show the effects of heavy traffic. The most common unglazed tiles are the red quarry tiles or the granite looking porcelain ceramic tiles used in heavy commercial areas. Historic matches to the original tiles made from 1890 - 1930's. Subway Ceramic floor tiles are made of the highest quality unglazed porcelain and carefully arranged on a fiber mesh as one square foot sheets. A complimentary black hex is also in stock in both sizes and available by the sheet for creating borders and accent designs.
Subway Ceramics offers vintage tile is 3/8" thick, with a flat surface and square edges. The Subway Ceramics collection of traditional subway tile, moldings and accessories.
Photos by Sarah Whiting Photography
Tile setter Hohn & Hohn Inc.
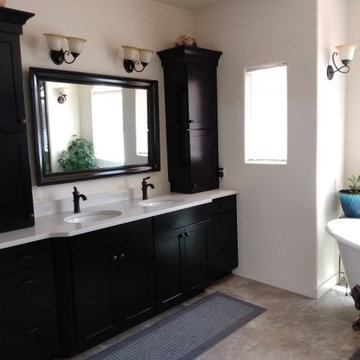
This beautiful double sink master vanity has 6 total drawers, lots of cupboard space for storage so the vanity top can remain neat, the ceramic tile floor is a brown, gray color, beautiful Mediterranean sconce lights and large window provide lots of light.
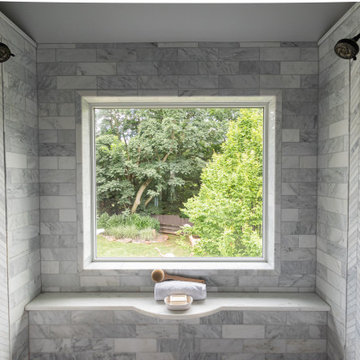
Large master bathroom in Philadelphia with medium wood cabinets, a claw-foot tub, a double shower, a bidet, gray tile, marble, grey walls, marble floors, an undermount sink, quartzite benchtops, white floor, a hinged shower door, white benchtops, a shower seat, a double vanity, a built-in vanity, vaulted and wood walls.
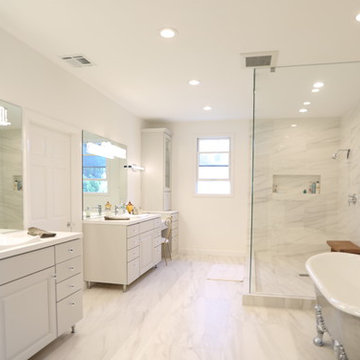
Inspiration for a large contemporary master bathroom in Los Angeles with flat-panel cabinets, grey cabinets, a claw-foot tub, a double shower, a one-piece toilet, white tile, porcelain tile, white walls, porcelain floors, a vessel sink, quartzite benchtops, white floor and an open shower.
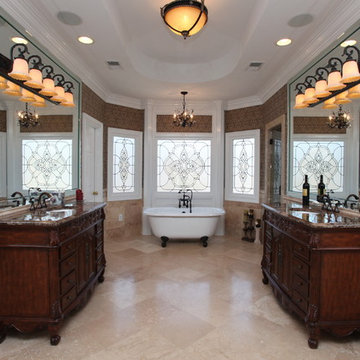
This renovated Master Bath features natural travertine tile flooring, fully tiled shower with separate steam room, spa jets and luxurious shower experience. Custom built furniture vanities with marble countertops, decorative glass windows, and a claw foot tub really set off the space.

Photo of a large transitional master bathroom in Nashville with flat-panel cabinets, grey cabinets, a claw-foot tub, an open shower, beige tile, beige walls, porcelain floors, an undermount sink, grey floor, an open shower, a double vanity and a freestanding vanity.

Inspiration for a large midcentury master bathroom in Baltimore with dark wood cabinets, a claw-foot tub, an open shower, a two-piece toilet, white tile, cement tile, grey walls, porcelain floors, an integrated sink, granite benchtops, black floor, a hinged shower door, black benchtops, a niche, a single vanity and a built-in vanity.
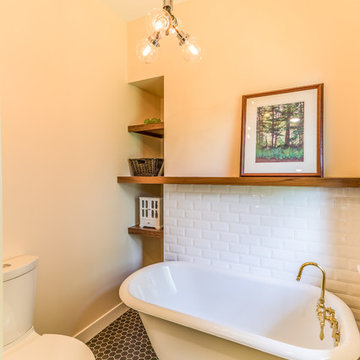
No strangers to remodeling, the new owners of this St. Paul tudor knew they could update this decrepit 1920 duplex into a single-family forever home.
A list of desired amenities was a catalyst for turning a bedroom into a large mudroom, an open kitchen space where their large family can gather, an additional exterior door for direct access to a patio, two home offices, an additional laundry room central to bedrooms, and a large master bathroom. To best understand the complexity of the floor plan changes, see the construction documents.
As for the aesthetic, this was inspired by a deep appreciation for the durability, colors, textures and simplicity of Norwegian design. The home’s light paint colors set a positive tone. An abundance of tile creates character. New lighting reflecting the home’s original design is mixed with simplistic modern lighting. To pay homage to the original character several light fixtures were reused, wallpaper was repurposed at a ceiling, the chimney was exposed, and a new coffered ceiling was created.
Overall, this eclectic design style was carefully thought out to create a cohesive design throughout the home.
Come see this project in person, September 29 – 30th on the 2018 Castle Home Tour.
Large Bathroom Design Ideas with a Claw-foot Tub
4

