Large Bathroom Design Ideas with a Console Sink
Refine by:
Budget
Sort by:Popular Today
1 - 20 of 2,701 photos
Item 1 of 3
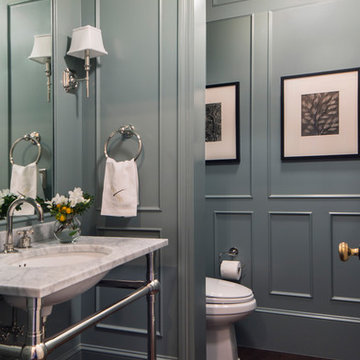
Photography by Laura Hull.
Large traditional powder room in San Francisco with open cabinets, a one-piece toilet, blue walls, dark hardwood floors, a console sink, marble benchtops, brown floor and white benchtops.
Large traditional powder room in San Francisco with open cabinets, a one-piece toilet, blue walls, dark hardwood floors, a console sink, marble benchtops, brown floor and white benchtops.

This is an example of a large mediterranean master bathroom in Marseille with flat-panel cabinets, white cabinets, a drop-in tub, a curbless shower, a two-piece toilet, gray tile, marble, white walls, marble floors, a console sink, grey floor, a sliding shower screen, white benchtops, a single vanity, a floating vanity and exposed beam.
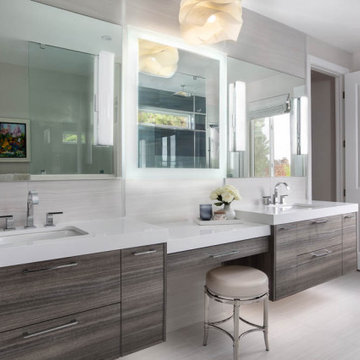
Contemporary & Tailored Kitchen, Master & Powder Bath
This is an example of a large modern master bathroom in San Diego with flat-panel cabinets, white cabinets, a double shower, blue tile, ceramic tile, beige walls, a console sink, a hinged shower door, white benchtops, a shower seat, a double vanity and a built-in vanity.
This is an example of a large modern master bathroom in San Diego with flat-panel cabinets, white cabinets, a double shower, blue tile, ceramic tile, beige walls, a console sink, a hinged shower door, white benchtops, a shower seat, a double vanity and a built-in vanity.
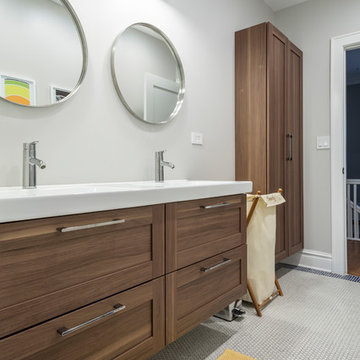
The Kids Bath features a walnut finish vanity and penny tiles throughout. The circle theme is repeated with the faucets, mirror and lighting selections
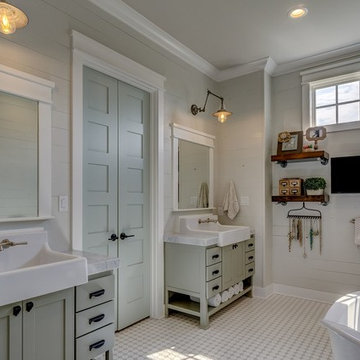
Design ideas for a large country master bathroom in Other with furniture-like cabinets, green cabinets, a freestanding tub, a curbless shower, grey walls, mosaic tile floors, a console sink, marble benchtops, multi-coloured floor and an open shower.
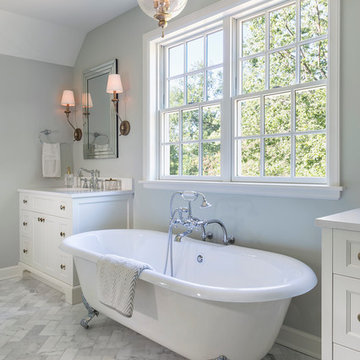
Design & Build Team: Anchor Builders,
Photographer: Andrea Rugg Photography
Large traditional master bathroom in Minneapolis with recessed-panel cabinets, white cabinets, a claw-foot tub, marble floors, engineered quartz benchtops, a shower/bathtub combo, white tile, stone tile, grey walls and a console sink.
Large traditional master bathroom in Minneapolis with recessed-panel cabinets, white cabinets, a claw-foot tub, marble floors, engineered quartz benchtops, a shower/bathtub combo, white tile, stone tile, grey walls and a console sink.
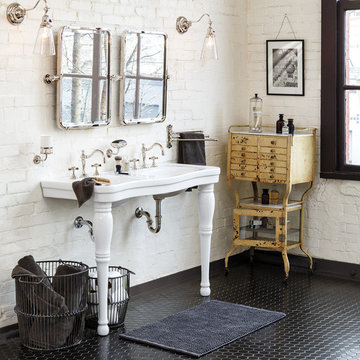
Second to your kitchen, the bathroom is the hardest-working room in your house. When outfitting this important space, you want pieces that have stood the test of time and every item in our Antiques & Vintage collection meets that standard. From charming period light fixtures, to unique mirrors, to restored bath hardware, here are a few special touches that will help bring a little history to your home.
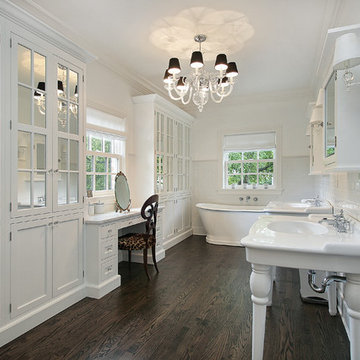
This is an example of a large traditional master bathroom in Charlotte with shaker cabinets, white cabinets, a freestanding tub, white tile, subway tile, white walls, dark hardwood floors, a console sink and brown floor.
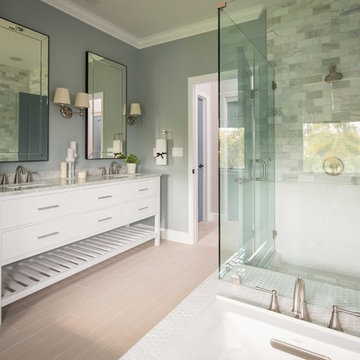
Photography by Mike Kelly
Inspiration for a large contemporary master bathroom in Los Angeles with a console sink, furniture-like cabinets, white cabinets, granite benchtops, a drop-in tub, an open shower, gray tile, stone tile and grey walls.
Inspiration for a large contemporary master bathroom in Los Angeles with a console sink, furniture-like cabinets, white cabinets, granite benchtops, a drop-in tub, an open shower, gray tile, stone tile and grey walls.
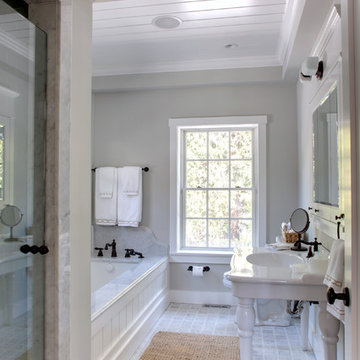
Yankee Barn Homes - The use of bright whites and soft grays, combined with carrera marble accents, makes for one spectacular post and beam master bath. Note the coffered ceiling over the soak tub.
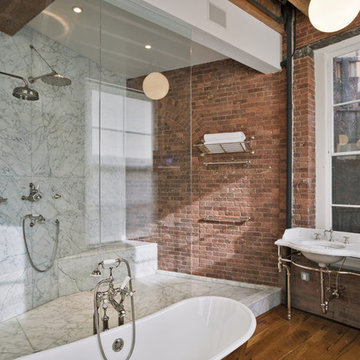
Photography by Eduard Hueber / archphoto
North and south exposures in this 3000 square foot loft in Tribeca allowed us to line the south facing wall with two guest bedrooms and a 900 sf master suite. The trapezoid shaped plan creates an exaggerated perspective as one looks through the main living space space to the kitchen. The ceilings and columns are stripped to bring the industrial space back to its most elemental state. The blackened steel canopy and blackened steel doors were designed to complement the raw wood and wrought iron columns of the stripped space. Salvaged materials such as reclaimed barn wood for the counters and reclaimed marble slabs in the master bathroom were used to enhance the industrial feel of the space.

Project Description:
Step into the embrace of nature with our latest bathroom design, "Jungle Retreat." This expansive bathroom is a harmonious fusion of luxury, functionality, and natural elements inspired by the lush greenery of the jungle.
Bespoke His and Hers Black Marble Porcelain Basins:
The focal point of the space is a his & hers bespoke black marble porcelain basin atop a 160cm double drawer basin unit crafted in Italy. The real wood veneer with fluted detailing adds a touch of sophistication and organic charm to the design.
Brushed Brass Wall-Mounted Basin Mixers:
Wall-mounted basin mixers in brushed brass with scrolled detailing on the handles provide a luxurious touch, creating a visual link to the inspiration drawn from the jungle. The juxtaposition of black marble and brushed brass adds a layer of opulence.
Jungle and Nature Inspiration:
The design draws inspiration from the jungle and nature, incorporating greens, wood elements, and stone components. The overall palette reflects the serenity and vibrancy found in natural surroundings.
Spacious Walk-In Shower:
A generously sized walk-in shower is a centrepiece, featuring tiled flooring and a rain shower. The design includes niches for toiletry storage, ensuring a clutter-free environment and adding functionality to the space.
Floating Toilet and Basin Unit:
Both the toilet and basin unit float above the floor, contributing to the contemporary and open feel of the bathroom. This design choice enhances the sense of space and allows for easy maintenance.
Natural Light and Large Window:
A large window allows ample natural light to flood the space, creating a bright and airy atmosphere. The connection with the outdoors brings an additional layer of tranquillity to the design.
Concrete Pattern Tiles in Green Tone:
Wall and floor tiles feature a concrete pattern in a calming green tone, echoing the lush foliage of the jungle. This choice not only adds visual interest but also contributes to the overall theme of nature.
Linear Wood Feature Tile Panel:
A linear wood feature tile panel, offset behind the basin unit, creates a cohesive and matching look. This detail complements the fluted front of the basin unit, harmonizing with the overall design.
"Jungle Retreat" is a testament to the seamless integration of luxury and nature, where bespoke craftsmanship meets organic inspiration. This bathroom invites you to unwind in a space that transcends the ordinary, offering a tranquil retreat within the comforts of your home.

Download our free ebook, Creating the Ideal Kitchen. DOWNLOAD NOW
The homeowners built their traditional Colonial style home 17 years’ ago. It was in great shape but needed some updating. Over the years, their taste had drifted into a more contemporary realm, and they wanted our help to bridge the gap between traditional and modern.
We decided the layout of the kitchen worked well in the space and the cabinets were in good shape, so we opted to do a refresh with the kitchen. The original kitchen had blond maple cabinets and granite countertops. This was also a great opportunity to make some updates to the functionality that they were hoping to accomplish.
After re-finishing all the first floor wood floors with a gray stain, which helped to remove some of the red tones from the red oak, we painted the cabinetry Benjamin Moore “Repose Gray” a very soft light gray. The new countertops are hardworking quartz, and the waterfall countertop to the left of the sink gives a bit of the contemporary flavor.
We reworked the refrigerator wall to create more pantry storage and eliminated the double oven in favor of a single oven and a steam oven. The existing cooktop was replaced with a new range paired with a Venetian plaster hood above. The glossy finish from the hood is echoed in the pendant lights. A touch of gold in the lighting and hardware adds some contrast to the gray and white. A theme we repeated down to the smallest detail illustrated by the Jason Wu faucet by Brizo with its similar touches of white and gold (the arrival of which we eagerly awaited for months due to ripples in the supply chain – but worth it!).
The original breakfast room was pleasant enough with its windows looking into the backyard. Now with its colorful window treatments, new blue chairs and sculptural light fixture, this space flows seamlessly into the kitchen and gives more of a punch to the space.
The original butler’s pantry was functional but was also starting to show its age. The new space was inspired by a wallpaper selection that our client had set aside as a possibility for a future project. It worked perfectly with our pallet and gave a fun eclectic vibe to this functional space. We eliminated some upper cabinets in favor of open shelving and painted the cabinetry in a high gloss finish, added a beautiful quartzite countertop and some statement lighting. The new room is anything but cookie cutter.
Next the mudroom. You can see a peek of the mudroom across the way from the butler’s pantry which got a facelift with new paint, tile floor, lighting and hardware. Simple updates but a dramatic change! The first floor powder room got the glam treatment with its own update of wainscoting, wallpaper, console sink, fixtures and artwork. A great little introduction to what’s to come in the rest of the home.
The whole first floor now flows together in a cohesive pallet of green and blue, reflects the homeowner’s desire for a more modern aesthetic, and feels like a thoughtful and intentional evolution. Our clients were wonderful to work with! Their style meshed perfectly with our brand aesthetic which created the opportunity for wonderful things to happen. We know they will enjoy their remodel for many years to come!
Photography by Margaret Rajic Photography

#thevrindavanproject
ranjeet.mukherjee@gmail.com thevrindavanproject@gmail.com
https://www.facebook.com/The.Vrindavan.Project
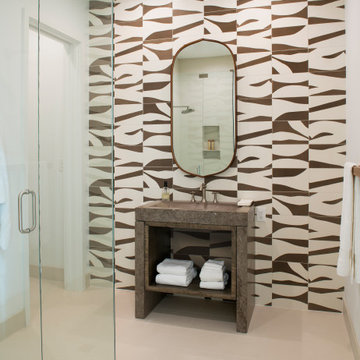
Inspiration for a large contemporary bathroom in Dallas with open cabinets, black and white tile, white walls, a console sink, beige floor, a single vanity and a freestanding vanity.
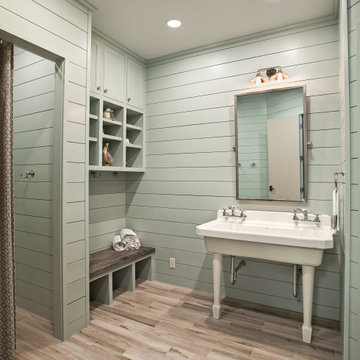
Pool bath clad in painted ship-lap siding with separate water closet, changing space, and storage room for cushions & pool floats.
Large transitional bathroom in Houston with open cabinets, white cabinets, a two-piece toilet, blue walls, porcelain floors, a console sink and brown floor.
Large transitional bathroom in Houston with open cabinets, white cabinets, a two-piece toilet, blue walls, porcelain floors, a console sink and brown floor.
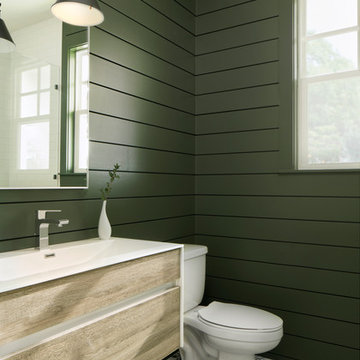
Lars Frazer
Design ideas for a large country bathroom in Austin with flat-panel cabinets, medium wood cabinets, green tile, green walls, a console sink, multi-coloured floor and white benchtops.
Design ideas for a large country bathroom in Austin with flat-panel cabinets, medium wood cabinets, green tile, green walls, a console sink, multi-coloured floor and white benchtops.
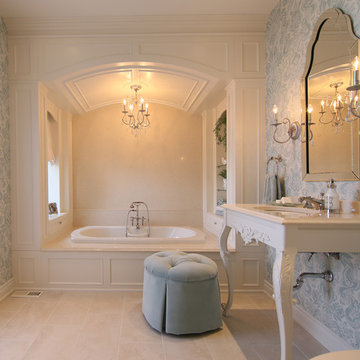
This is an example of a large traditional master bathroom in Toronto with a drop-in tub, beige tile, multi-coloured walls, a console sink, a two-piece toilet and ceramic floors.

This is an example of a large country master bathroom in San Luis Obispo with furniture-like cabinets, white cabinets, a freestanding tub, a corner shower, a two-piece toilet, blue tile, ceramic tile, white walls, ceramic floors, a console sink, solid surface benchtops, blue floor, an open shower, white benchtops, a single vanity, a freestanding vanity and planked wall panelling.
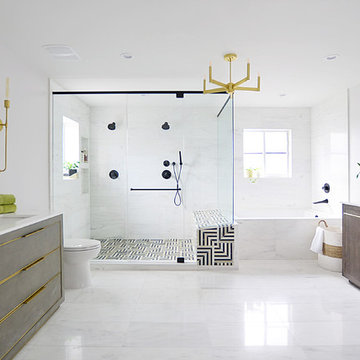
Master Bathroom - White tiles, black and white statement shower tiles. Brass accents. His and Hers vanities with custom make-up vanity
Large modern master bathroom in Other with furniture-like cabinets, medium wood cabinets, a drop-in tub, a double shower, a one-piece toilet, white tile, porcelain tile, white walls, porcelain floors, a console sink, marble benchtops, white floor, a sliding shower screen and white benchtops.
Large modern master bathroom in Other with furniture-like cabinets, medium wood cabinets, a drop-in tub, a double shower, a one-piece toilet, white tile, porcelain tile, white walls, porcelain floors, a console sink, marble benchtops, white floor, a sliding shower screen and white benchtops.
Large Bathroom Design Ideas with a Console Sink
1

