Large Bathroom Design Ideas with a Curbless Shower
Refine by:
Budget
Sort by:Popular Today
121 - 140 of 18,123 photos
Item 1 of 3
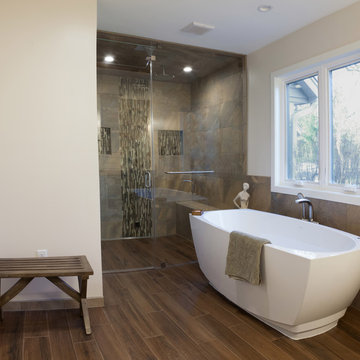
This is an example of a large transitional master bathroom in Milwaukee with a curbless shower, porcelain floors, engineered quartz benchtops, a freestanding tub, a hinged shower door, recessed-panel cabinets, white cabinets, beige tile, brown tile, slate, a two-piece toilet, beige walls, an undermount sink and brown floor.
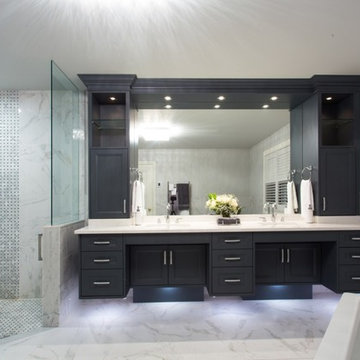
Large transitional master bathroom in Toronto with shaker cabinets, blue cabinets, a freestanding tub, a curbless shower, a one-piece toilet, gray tile, white tile, stone tile, white walls, marble floors, an undermount sink and solid surface benchtops.
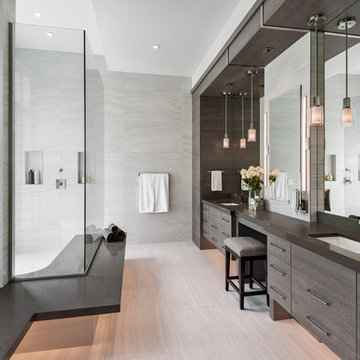
Amber Frederiksen Photography
This is an example of a large contemporary master bathroom in Miami with flat-panel cabinets, medium wood cabinets, porcelain tile, grey walls, porcelain floors, an undermount sink, solid surface benchtops, a curbless shower, an open shower and grey benchtops.
This is an example of a large contemporary master bathroom in Miami with flat-panel cabinets, medium wood cabinets, porcelain tile, grey walls, porcelain floors, an undermount sink, solid surface benchtops, a curbless shower, an open shower and grey benchtops.
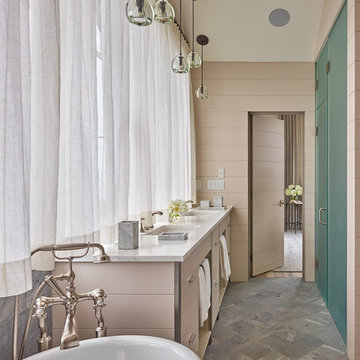
Design ideas for a large transitional master bathroom in Other with flat-panel cabinets, beige cabinets, beige tile, an undermount sink, a freestanding tub, a curbless shower, stone tile, beige walls, slate floors and marble benchtops.
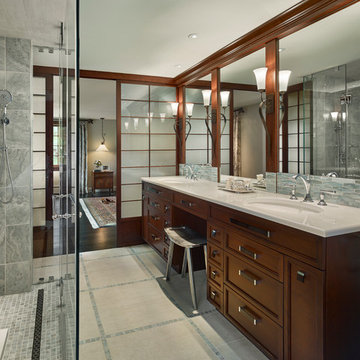
The original master bathroom was tiny and outdated, with a single sink. The new design maximizes space and light while making the space feel luxurious. Eliminating the wall between the bedroom and bath and replacing it with sliding cherry and glass shoji screens brought more light into each room.
A custom double vanity with makeup area was added.
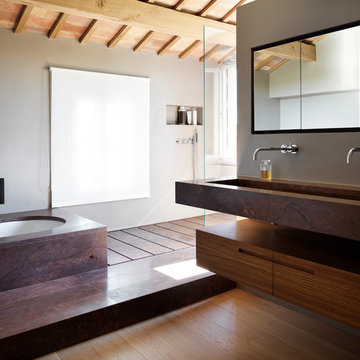
Pietro Savorelli
This is an example of a large contemporary 3/4 bathroom in Bologna with flat-panel cabinets, medium wood cabinets, a curbless shower, grey walls, medium hardwood floors, an integrated sink and an undermount tub.
This is an example of a large contemporary 3/4 bathroom in Bologna with flat-panel cabinets, medium wood cabinets, a curbless shower, grey walls, medium hardwood floors, an integrated sink and an undermount tub.
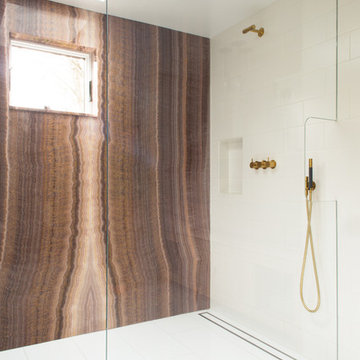
Meredith Heuer
Photo of a large contemporary master bathroom in New York with a curbless shower, brown tile, stone slab and porcelain floors.
Photo of a large contemporary master bathroom in New York with a curbless shower, brown tile, stone slab and porcelain floors.
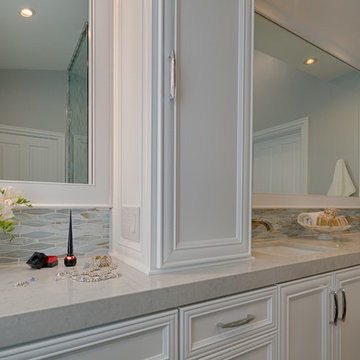
Photographer: Aaron Czeszynsk
Photo of a large beach style master bathroom in San Francisco with an undermount sink, flat-panel cabinets, white cabinets, engineered quartz benchtops, a curbless shower, blue tile, mosaic tile, blue walls and porcelain floors.
Photo of a large beach style master bathroom in San Francisco with an undermount sink, flat-panel cabinets, white cabinets, engineered quartz benchtops, a curbless shower, blue tile, mosaic tile, blue walls and porcelain floors.
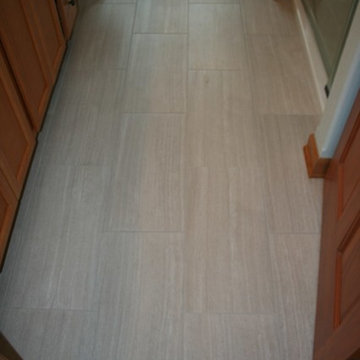
Brian Mikec
Design ideas for a large modern master bathroom in Milwaukee with a drop-in sink, recessed-panel cabinets, medium wood cabinets, laminate benchtops, a drop-in tub, a curbless shower, a two-piece toilet, gray tile, porcelain tile, green walls and porcelain floors.
Design ideas for a large modern master bathroom in Milwaukee with a drop-in sink, recessed-panel cabinets, medium wood cabinets, laminate benchtops, a drop-in tub, a curbless shower, a two-piece toilet, gray tile, porcelain tile, green walls and porcelain floors.
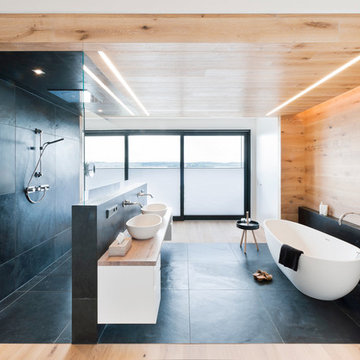
Ei-förmige freistehende Badewanne BW-01-XL aus Mineralguss.
Photo of a large contemporary bathroom in Berlin with flat-panel cabinets, white cabinets, a freestanding tub, a curbless shower, multi-coloured walls, wood benchtops, black floor and an open shower.
Photo of a large contemporary bathroom in Berlin with flat-panel cabinets, white cabinets, a freestanding tub, a curbless shower, multi-coloured walls, wood benchtops, black floor and an open shower.
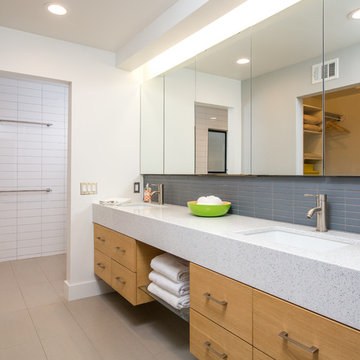
Open concept bathroom and walk in closet area. Rift Cut oak cabinets support the large quartz waterfall return countertops. The backsplash is fully recycled tile material.
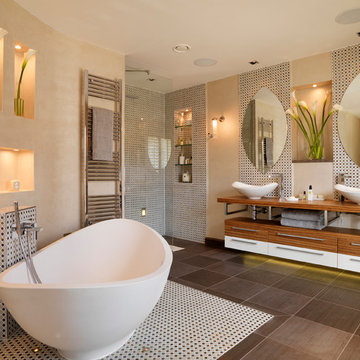
Photo of a large contemporary master bathroom in London with a freestanding tub, multi-coloured tile, mosaic tile and a curbless shower.
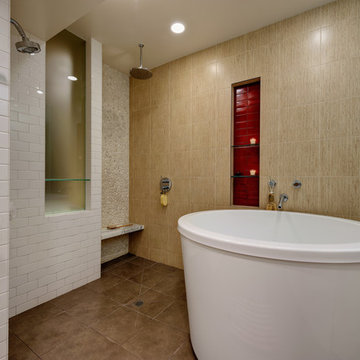
wet room includes open shower and soaking tub.
Photo: Bay Area VR - Eli Poblitz
Large contemporary master bathroom in San Francisco with a japanese tub, a curbless shower, beige tile, red tile, ceramic tile, beige walls, ceramic floors and brown floor.
Large contemporary master bathroom in San Francisco with a japanese tub, a curbless shower, beige tile, red tile, ceramic tile, beige walls, ceramic floors and brown floor.
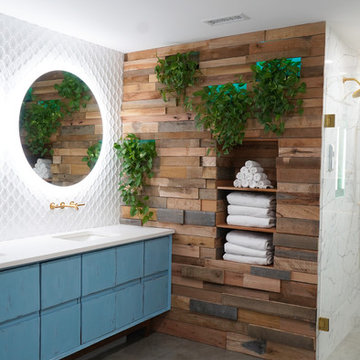
The detailed plans for this bathroom can be purchased here: https://www.changeyourbathroom.com/shop/felicitous-flora-bathroom-plans/
The original layout of this bathroom underutilized the spacious floor plan and had an entryway out into the living room as well as a poorly placed entry between the toilet and the shower into the master suite. The new floor plan offered more privacy for the water closet and cozier area for the round tub. A more spacious shower was created by shrinking the floor plan - by bringing the wall of the former living room entry into the bathroom it created a deeper shower space and the additional depth behind the wall offered deep towel storage. A living plant wall thrives and enjoys the humidity each time the shower is used. An oak wood wall gives a natural ambiance for a relaxing, nature inspired bathroom experience.

The Granada Hills ADU project was designed from the beginning to be a replacement home for the aging mother and father of this wonderful client.
The goal was to reach the max. allowed ADU size but at the same time to not affect the backyard with a pricey addition and not to build up and block the hillside view of the property.
The final trick was a combination of all 3 options!
We converted an extra-large 3 car garage, added about 300sq. half on the front and half on the back and the biggest trick was incorporating the existing main house guest bedroom and bath into the mix.
Final result was an amazingly large and open 1100+sq 2Br+2Ba with a dedicated laundry/utility room and huge vaulted ceiling open space for the kitchen, living room and dining area.
Since the parents were reaching an age where assistance will be required the entire home was done with ADA requirements in mind, both bathrooms are fully equipped with many helpful grab bars and both showers are curb less so no need to worry about a step.
It’s hard to notice by the photos by the roof is a hip roof, this means exposed beams, king post and huge rafter beams that were covered with real oak wood and stained to create a contrasting effect to the lighter and brighter wood floor and color scheme.
Systems wise we have a brand new electrical 3.5-ton AC unit, a 400 AMP new main panel with 2 new sub panels and of course my favorite an 80amp electrical tankless water heater and recirculation pump.

Photo of a large transitional master bathroom in Orange County with flat-panel cabinets, light wood cabinets, a freestanding tub, a curbless shower, a two-piece toilet, black tile, porcelain tile, white walls, porcelain floors, an undermount sink, engineered quartz benchtops, grey floor, an open shower, grey benchtops, a shower seat, a double vanity and a built-in vanity.
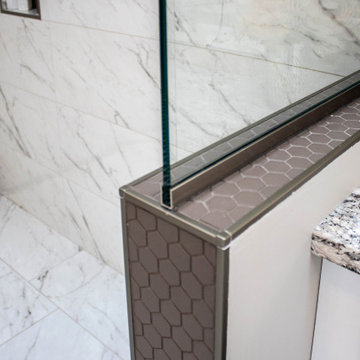
In this bathroom renovation, Medallion Gold Cabinetry in Maple, Potters Mill flat panel door style in Sea Salt painted finish accented with Top Knobs Square Bar decorative hardware pulls in honey bronze were installed. The countertop is MSI Quartz Blanco Statuarietto with a backsplash at the makeup vanity desk area. The tile in the shower is Vara Groven 12 x 24 porcelain tile with accent tile in Source Taupe 1 x 1 hexagon mosaic porcelain tile. With stationary glass panels to create open shower walls. A Kichler Lasus 6 bulb chandelier and wall light in polished nickel finish, Kichler City Loft 1-bulb sconce in polished nickel finish, a Nuvo Denver flush mount ceiling light was installed and a LED lighted fog-free dimmable wall mirror for the makeup vanity area. A Delta Vero rain shower with slide bar and hand wand in chrome finish, Delta Vero faucet, towel bar, paper holder, towel ring in chrome finish. Kohler Ladena undermount vitreous china sink in white finish. The flooring is Vera Groven 12 x 24 matte honed porcelain tile.
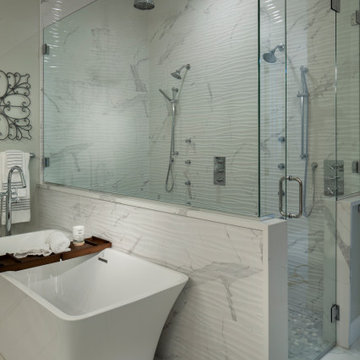
Inspiration for a large country master bathroom in Denver with a freestanding tub, a curbless shower, white tile, porcelain tile, white walls, porcelain floors, white floor, a hinged shower door and a shower seat.
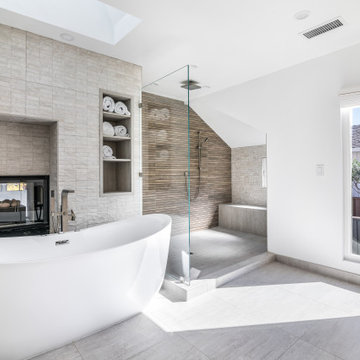
Large bathroom with full-height tiles, wood tone cabinets, and bench, wall-mounted faucet, and tiled ceiling.
Inspiration for a large modern master bathroom in San Francisco with light wood cabinets, a freestanding tub, a curbless shower, a one-piece toilet, gray tile, porcelain tile, white walls, porcelain floors, an undermount sink, engineered quartz benchtops, grey floor, an open shower, grey benchtops, a double vanity and a freestanding vanity.
Inspiration for a large modern master bathroom in San Francisco with light wood cabinets, a freestanding tub, a curbless shower, a one-piece toilet, gray tile, porcelain tile, white walls, porcelain floors, an undermount sink, engineered quartz benchtops, grey floor, an open shower, grey benchtops, a double vanity and a freestanding vanity.

Large transitional master bathroom in Dallas with shaker cabinets, grey cabinets, an undermount tub, a curbless shower, a two-piece toilet, gray tile, porcelain tile, white walls, marble floors, an undermount sink, marble benchtops, white floor, a hinged shower door, white benchtops, a shower seat, a double vanity and a built-in vanity.
Large Bathroom Design Ideas with a Curbless Shower
7

