Large Bathroom Design Ideas with a Freestanding Vanity
Refine by:
Budget
Sort by:Popular Today
81 - 100 of 7,337 photos
Item 1 of 3
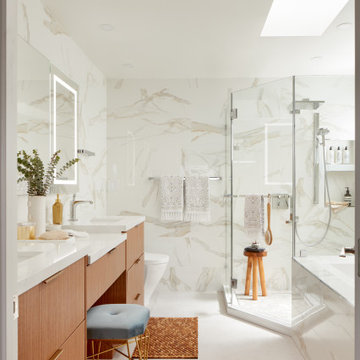
Inspiration for a large modern master bathroom in San Francisco with flat-panel cabinets, brown cabinets, a hot tub, a corner shower, a wall-mount toilet, multi-coloured tile, porcelain tile, porcelain floors, an undermount sink, quartzite benchtops, beige floor, a hinged shower door, white benchtops, a niche, a double vanity and a freestanding vanity.

Master bathroom featuring freestanding tub, white oak vanity and linen cabinet, large format porcelain tile with a concrete look. Brass fixtures and bronze hardware.
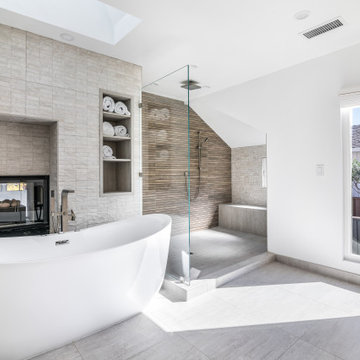
Large bathroom with full-height tiles, wood tone cabinets, and bench, wall-mounted faucet, and tiled ceiling.
Inspiration for a large modern master bathroom in San Francisco with light wood cabinets, a freestanding tub, a curbless shower, a one-piece toilet, gray tile, porcelain tile, white walls, porcelain floors, an undermount sink, engineered quartz benchtops, grey floor, an open shower, grey benchtops, a double vanity and a freestanding vanity.
Inspiration for a large modern master bathroom in San Francisco with light wood cabinets, a freestanding tub, a curbless shower, a one-piece toilet, gray tile, porcelain tile, white walls, porcelain floors, an undermount sink, engineered quartz benchtops, grey floor, an open shower, grey benchtops, a double vanity and a freestanding vanity.
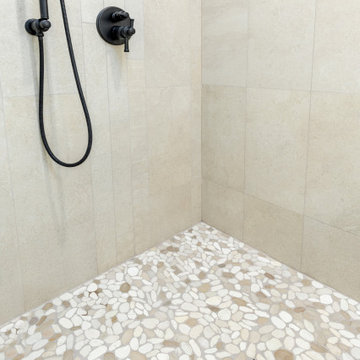
Closeup to the quality tile work, center Schluter drain, wall and floor tile transition!
This is an example of a large transitional master bathroom in San Diego with shaker cabinets, white cabinets, a freestanding tub, an open shower, a two-piece toilet, beige tile, ceramic tile, beige walls, vinyl floors, an undermount sink, quartzite benchtops, brown floor, a hinged shower door, grey benchtops, a niche, a double vanity and a freestanding vanity.
This is an example of a large transitional master bathroom in San Diego with shaker cabinets, white cabinets, a freestanding tub, an open shower, a two-piece toilet, beige tile, ceramic tile, beige walls, vinyl floors, an undermount sink, quartzite benchtops, brown floor, a hinged shower door, grey benchtops, a niche, a double vanity and a freestanding vanity.

Tucked into the corner of the wet room space stands a white freestanding tub with modern polished nickel fixtures. The tub sits atop a textured basket weave floor tile that adds textural interest to the light and bright space. A Blues quartzite-topped vanity melds shades of blue, grey, and taupe, while the luxe vanity stool is covered in a blue-grey fabric and accented with nickel nails. A gold-framed mirror adds a glam touch to this transitional yet glamorous master bath.
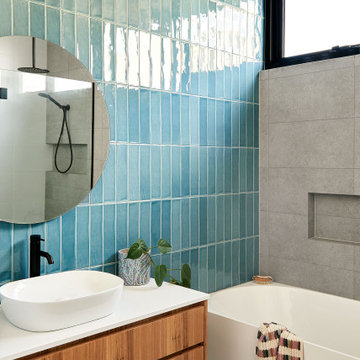
Photo of a large beach style master bathroom in Geelong with flat-panel cabinets, light wood cabinets, an open shower, blue tile, ceramic tile, porcelain floors, a pedestal sink, engineered quartz benchtops, grey floor, an open shower, white benchtops and a freestanding vanity.

Our client came to us with very specific ideas in regards to the design of their bathroom. This design definitely raises the bar for bathrooms. They incorporated beautiful marble tile, new freestanding bathtub, custom glass shower enclosure, and beautiful wood accents on the walls.
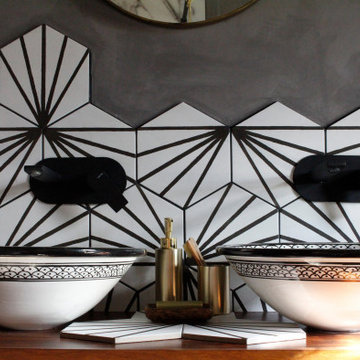
Inspiration for a large mediterranean kids bathroom in Other with furniture-like cabinets, medium wood cabinets, a claw-foot tub, an open shower, a wall-mount toilet, black and white tile, ceramic tile, grey walls, a vessel sink, wood benchtops, an open shower, a double vanity and a freestanding vanity.

GC: Ekren Construction
Photo Credit: Tiffany Ringwald
Photo of a large transitional master bathroom in Charlotte with shaker cabinets, light wood cabinets, a curbless shower, a two-piece toilet, white tile, marble, beige walls, marble floors, an undermount sink, quartzite benchtops, grey floor, an open shower, grey benchtops, an enclosed toilet, a single vanity, a freestanding vanity and vaulted.
Photo of a large transitional master bathroom in Charlotte with shaker cabinets, light wood cabinets, a curbless shower, a two-piece toilet, white tile, marble, beige walls, marble floors, an undermount sink, quartzite benchtops, grey floor, an open shower, grey benchtops, an enclosed toilet, a single vanity, a freestanding vanity and vaulted.
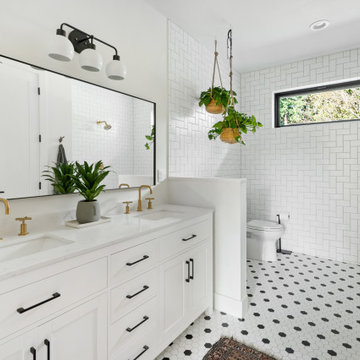
Beautiful Guest bathroom remodel
Inspiration for a large modern 3/4 bathroom in Portland with shaker cabinets, light wood cabinets, a curbless shower, a one-piece toilet, white tile, subway tile, white walls, ceramic floors, an undermount sink, quartzite benchtops, white floor, an open shower, white benchtops, a shower seat, a double vanity and a freestanding vanity.
Inspiration for a large modern 3/4 bathroom in Portland with shaker cabinets, light wood cabinets, a curbless shower, a one-piece toilet, white tile, subway tile, white walls, ceramic floors, an undermount sink, quartzite benchtops, white floor, an open shower, white benchtops, a shower seat, a double vanity and a freestanding vanity.

We transformed this 80's bathroom into a modern farmhouse bathroom! Black shower, grey chevron tile, white distressed subway tile, a fun printed grey and white floor, ship-lap, white vanity, black mirrors and lighting, and a freestanding tub to unwind in after a long day!
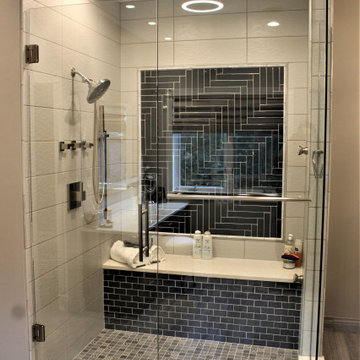
Cabinetry: Showplace EVO
Style: Heritage w/ Slab Top Drawer Headers & Five Piece Lower Drawer Headers
Finish: Maple - Flagstone
Countertop/Bench Top/Sills: Solid Surface Unlimited – Crystal Salt Quartz
Sinks: (Customer’s Own)
Plumbing: (Customer’s Own)
Hardware: (Customer’s Own)
Tile: (Customer’s Own)
Designer: Andrea Yeip
Contractor: (Customer’s Own)
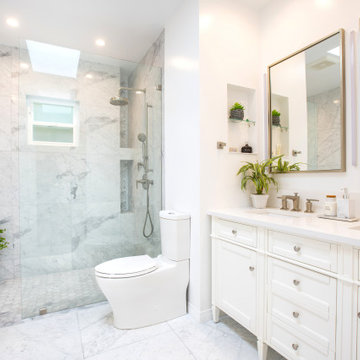
Photo of a large transitional master bathroom in Los Angeles with shaker cabinets, white cabinets, an open shower, a two-piece toilet, multi-coloured tile, marble, white walls, marble floors, an undermount sink, engineered quartz benchtops, multi-coloured floor, a hinged shower door, white benchtops, a niche, a double vanity and a freestanding vanity.
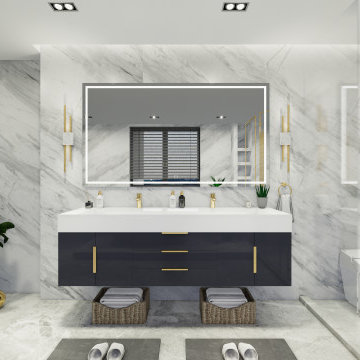
58.875″ W x 19.75″ D x 36″ H
• 3 drawers, 4 doors and 2 shelves
• Aluminum alloy frame
• MDF cabinet
• Reinforced acrylic sink top
• Fully assembled for easy installation
• Scratch, stain, and bacteria resistant surface
• Integrated European soft-closing hardware
• Multi stage finish to ensure durability and quality
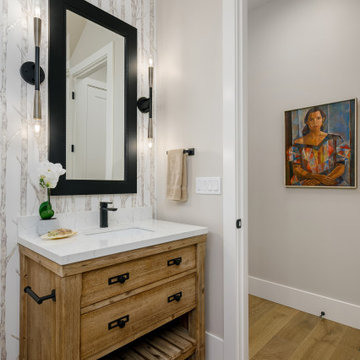
Woodsy branch themed powder bath by Enfort Homes - 2020
This is an example of a large contemporary powder room in Seattle with furniture-like cabinets, medium wood cabinets, medium hardwood floors, an undermount sink, white benchtops and a freestanding vanity.
This is an example of a large contemporary powder room in Seattle with furniture-like cabinets, medium wood cabinets, medium hardwood floors, an undermount sink, white benchtops and a freestanding vanity.
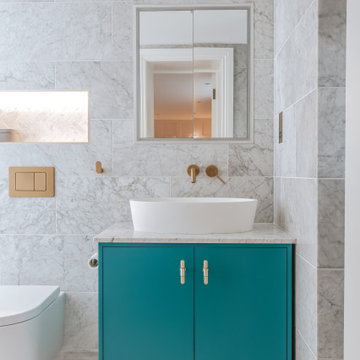
Luxurious white/gold/teal ensuite bathroom design for a property in a conservation area in Hampstead. This design was part of a full interior design package for the entire regency property.
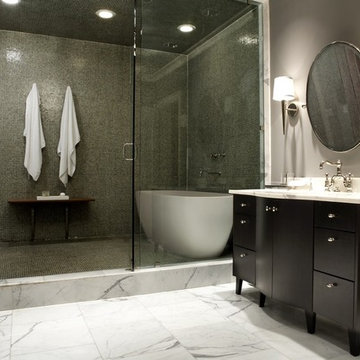
design by Pulp Design Studios | http://pulpdesignstudios.com/
photo by Kevin Dotolo | http://kevindotolo.com/

This transformative project, tailored to the desires of a distinguished homeowner, included the meticulous rejuvenation of three full bathrooms and one-half bathroom, with a special nod to the homeowner's preference for copper accents. The main bathroom underwent a lavish spa renovation, featuring marble floors, a curbless shower, and a freestanding soaking tub—a true sanctuary. The entire kitchen was revitalized, with existing cabinets repurposed, painted, and transformed into soft-close cabinets. Consistency reigned supreme as fixtures in the kitchen, all bathrooms, and doors were thoughtfully updated. The entire home received a fresh coat of paint, and shadow boxes added to the formal dining room brought a touch of architectural distinction. Exterior enhancements included railing replacements and a resurfaced deck, seamlessly blending indoor and outdoor living. We replaced carpeting and introduced plantation shutters in key areas, enhancing both comfort and sophistication. Notably, structural repairs to the stairs were expertly handled, rendering them virtually unnoticeable. A project that marries modern functionality with timeless style, this townhome now stands as a testament to the art of transformative living.

The client wanted a bigger shower, so we changed the existing floor plan and made there small tiny shower into an arched and more usable open storage closet concept, while opting for a combo shower/tub area. We incorporated art deco features and arches as you see in the floor tile, shower niche, and overall shape of the new open closet.

The combination of wallpaper and white metro tiles gave a coastal look and feel to the bathroom
Inspiration for a large kids bathroom in London with grey floor, blue walls, porcelain floors, wallpaper, flat-panel cabinets, blue cabinets, a freestanding tub, a corner shower, a one-piece toilet, white tile, porcelain tile, an open shower, a niche, a single vanity and a freestanding vanity.
Inspiration for a large kids bathroom in London with grey floor, blue walls, porcelain floors, wallpaper, flat-panel cabinets, blue cabinets, a freestanding tub, a corner shower, a one-piece toilet, white tile, porcelain tile, an open shower, a niche, a single vanity and a freestanding vanity.
Large Bathroom Design Ideas with a Freestanding Vanity
5

