Large Bathroom Design Ideas with a Niche
Refine by:
Budget
Sort by:Popular Today
141 - 160 of 8,215 photos
Item 1 of 3
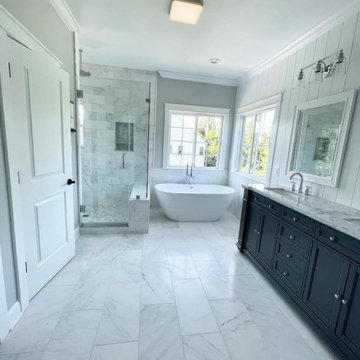
Large arts and crafts master bathroom in Other with blue cabinets, a freestanding tub, a corner shower, marble, marble floors, an undermount sink, marble benchtops, a sliding shower screen, grey benchtops, a niche, a double vanity, a floating vanity and planked wall panelling.
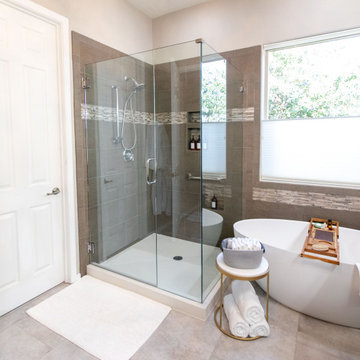
Inspiration for a large contemporary master bathroom in Albuquerque with recessed-panel cabinets, dark wood cabinets, a freestanding tub, a corner shower, a one-piece toilet, gray tile, ceramic tile, white walls, vinyl floors, an undermount sink, quartzite benchtops, beige floor, a hinged shower door, white benchtops, a niche, a double vanity and a built-in vanity.
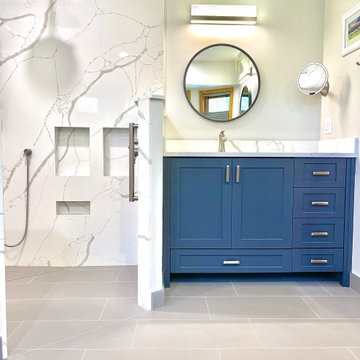
Photo of a large arts and crafts master bathroom in Minneapolis with a curbless shower, porcelain floors, grey floor, an open shower, a niche and quartzite benchtops.

Inspiration for a large contemporary master bathroom in Sydney with flat-panel cabinets, medium wood cabinets, a corner tub, a shower/bathtub combo, a two-piece toilet, beige tile, subway tile, beige walls, marble floors, a pedestal sink, marble benchtops, beige floor, a hinged shower door, multi-coloured benchtops, a niche, a double vanity and a floating vanity.
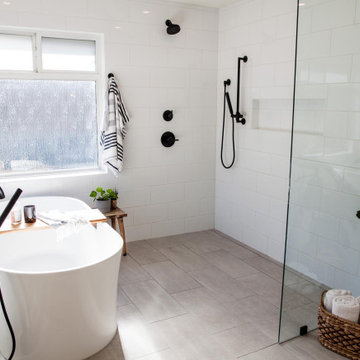
Large modern master bathroom in Vancouver with shaker cabinets, white cabinets, a freestanding tub, an open shower, white tile, subway tile, white walls, porcelain floors, an undermount sink, engineered quartz benchtops, beige floor, an open shower, white benchtops, a niche, a double vanity and a built-in vanity.
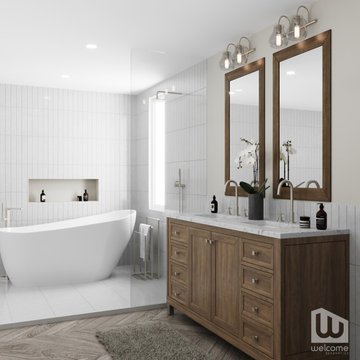
Santa Barbara - Classically Chic. This collection blends natural stones and elements to create a space that is airy and bright.
Large country master bathroom in Los Angeles with furniture-like cabinets, medium wood cabinets, a freestanding tub, an open shower, a one-piece toilet, white tile, subway tile, white walls, porcelain floors, an undermount sink, engineered quartz benchtops, white floor, an open shower, white benchtops, a niche, a double vanity and a freestanding vanity.
Large country master bathroom in Los Angeles with furniture-like cabinets, medium wood cabinets, a freestanding tub, an open shower, a one-piece toilet, white tile, subway tile, white walls, porcelain floors, an undermount sink, engineered quartz benchtops, white floor, an open shower, white benchtops, a niche, a double vanity and a freestanding vanity.
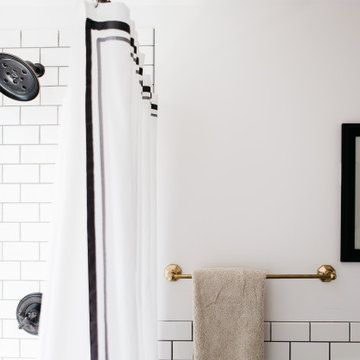
Mixing metals is an easy way to add interest and elevate any space.
Design ideas for a large midcentury kids bathroom in Philadelphia with shaker cabinets, dark wood cabinets, an alcove tub, a shower/bathtub combo, a two-piece toilet, white tile, subway tile, white walls, cement tiles, an undermount sink, engineered quartz benchtops, multi-coloured floor, a shower curtain, white benchtops, a niche, a double vanity and a floating vanity.
Design ideas for a large midcentury kids bathroom in Philadelphia with shaker cabinets, dark wood cabinets, an alcove tub, a shower/bathtub combo, a two-piece toilet, white tile, subway tile, white walls, cement tiles, an undermount sink, engineered quartz benchtops, multi-coloured floor, a shower curtain, white benchtops, a niche, a double vanity and a floating vanity.
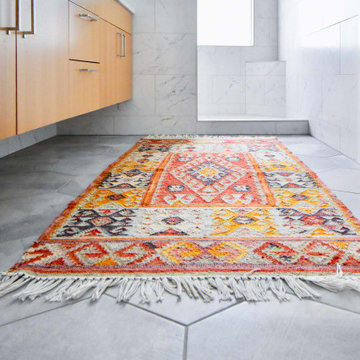
Early 2000s house. Bathroom had square shower, toilet room, and decked in tub they never used. Changed layout for shower to be next to window, frosted the glass for privacy. Porcelain large tiles in shower. Shower controls are placed by entrance for easy access.
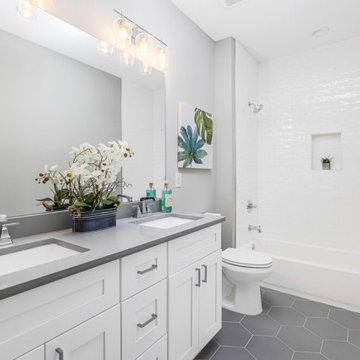
hallway bathroom
Photo of a large transitional kids bathroom in Atlanta with shaker cabinets, white cabinets, a freestanding tub, an alcove shower, a two-piece toilet, gray tile, ceramic tile, grey walls, ceramic floors, an undermount sink, quartzite benchtops, grey floor, white benchtops, a niche, a single vanity and a freestanding vanity.
Photo of a large transitional kids bathroom in Atlanta with shaker cabinets, white cabinets, a freestanding tub, an alcove shower, a two-piece toilet, gray tile, ceramic tile, grey walls, ceramic floors, an undermount sink, quartzite benchtops, grey floor, white benchtops, a niche, a single vanity and a freestanding vanity.
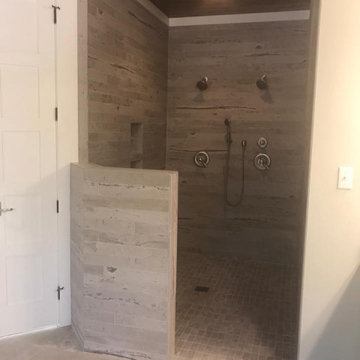
Inspiration for a large country master bathroom in Other with shaker cabinets, white cabinets, a double vanity, a built-in vanity, a freestanding tub, an alcove shower, granite benchtops, an open shower, grey benchtops, beige walls, ceramic floors, an undermount sink, beige floor, a niche and wood.
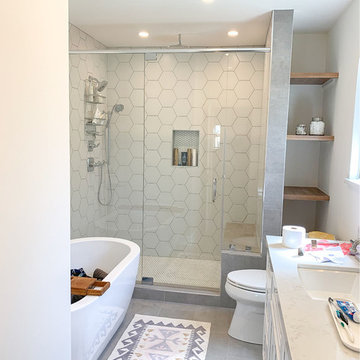
This Adar Builders album features a full master bathroom remodeling. The bathroom was taken out and replaced with custom built tile shower, standing tub, double sink white vanity, and grey tile flooring.
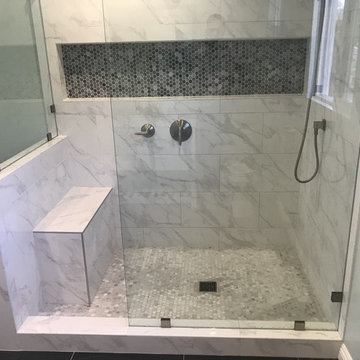
Adding new maser bedroom with master bathroom to existing house.
New walking shower with frameless glass door and rain shower head.
This is an example of a large contemporary master bathroom in Los Angeles with white cabinets, an open shower, a two-piece toilet, white tile, marble, slate floors, an undermount sink, marble benchtops, black floor, an open shower, grey benchtops, blue walls, furniture-like cabinets, a niche, a shower seat, a double vanity and a built-in vanity.
This is an example of a large contemporary master bathroom in Los Angeles with white cabinets, an open shower, a two-piece toilet, white tile, marble, slate floors, an undermount sink, marble benchtops, black floor, an open shower, grey benchtops, blue walls, furniture-like cabinets, a niche, a shower seat, a double vanity and a built-in vanity.
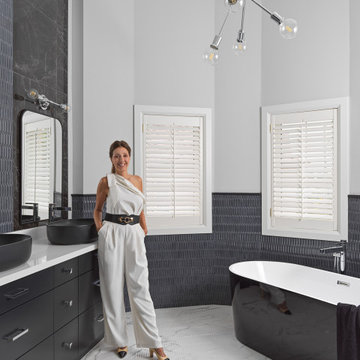
This modern primary bathroom in black and white is a materiality wonderland. Three different tiles were used in the space. White and gray marble flooring, black and white marble wall tiles and a small picket black porcelain tile for the curved wall. All the above is accented with black and white everywhere you look.
The key to this bathroom is the use of tile to delineate space. The curved wall around the tub required something that could be installed along the shape of the wall. As an accent, the same tile was used to enhance both the toilet and the two vanity areas. Materials of walnut and high gloss blacks interchange as they bring in vibes from the entire home surrounding this one space. A design and renovation that truly changed the feel, usage and quality of this primary bathroom.

Master bathroom with a dual walk-in shower with large distinctive veining tile, with pops of gold and green. Large double vanity with features of a backlit LED mirror and widespread faucets.
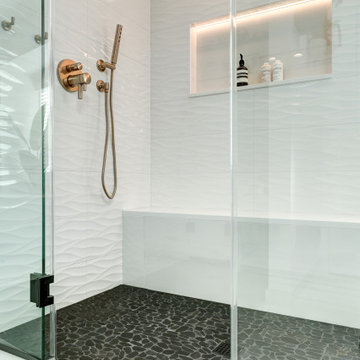
We updated Primary Bath with floating cabinets and did accent lighting in the toe space and in the shower niche. We opened up the space with a freestanding tub and curbless shower. The cabinetry is a nice warm cherry which makes the space feel spa like. This is also our award winning bathroom!
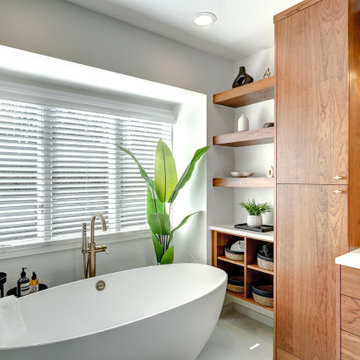
We updated Primary Bath with floating cabinets and did accent lighting in the toe space and in the shower niche. We opened up the space with a freestanding tub and curbless shower. The cabinetry is a nice warm cherry which makes the space feel spa like. This is also our award winning bathroom!

Inspiration for a large scandinavian master wet room bathroom in Austin with flat-panel cabinets, medium wood cabinets, a freestanding tub, blue tile, porcelain tile, porcelain floors, an undermount sink, engineered quartz benchtops, grey floor, an open shower, white benchtops, a niche, a double vanity and a floating vanity.
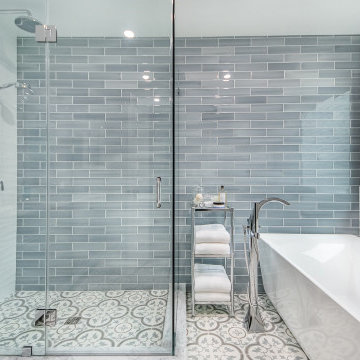
This beautiful bathroom features a combination of gray subway tile wall and standard size tile, soaking tub, chrome fixtures and glass shower enclosure. A very bold floor tile serves as the focal point in this bathroom.

Notably centered to capture all reflections, this intentionally-crafted knotty pine vanity and linen closet illuminates the space with intricate millwork and finishes. A perfect mix of metals and tiles with keen details to bring this vision to life! Custom black grid shower glass anchors the depth of the room with calacatta and arabascato marble accents. Chrome fixtures and accessories with pops of champagne bronze. Shaker-style board and batten trim wraps the walls and vanity mirror to bring warm and dimension.

This is an example of a large transitional master bathroom in Chicago with flat-panel cabinets, brown cabinets, a corner shower, a bidet, pink tile, glass tile, white walls, concrete floors, an undermount sink, engineered quartz benchtops, blue floor, a hinged shower door, white benchtops, a niche and a single vanity.
Large Bathroom Design Ideas with a Niche
8

