Large Bathroom Design Ideas with a Pedestal Sink
Refine by:
Budget
Sort by:Popular Today
121 - 140 of 2,318 photos
Item 1 of 3
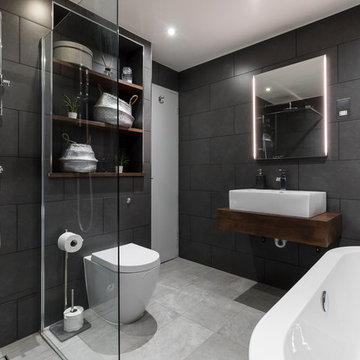
Bathroom combination of the grey and light tiles with walking shower and dark wood appliance.
This is an example of a large modern bathroom in London with raised-panel cabinets, dark wood cabinets, a freestanding tub, a one-piece toilet, gray tile, cement tile, grey walls, ceramic floors, a pedestal sink, wood benchtops, an open shower, an open shower and brown benchtops.
This is an example of a large modern bathroom in London with raised-panel cabinets, dark wood cabinets, a freestanding tub, a one-piece toilet, gray tile, cement tile, grey walls, ceramic floors, a pedestal sink, wood benchtops, an open shower, an open shower and brown benchtops.
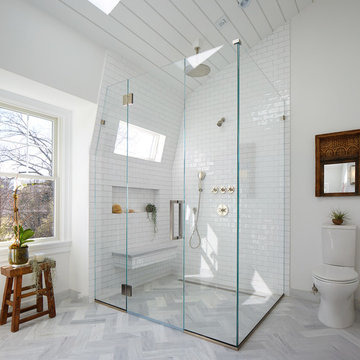
Photo of a large transitional master bathroom in New York with a corner shower, a two-piece toilet, white tile, subway tile, white walls, grey floor, marble floors, a pedestal sink, grey cabinets and marble benchtops.
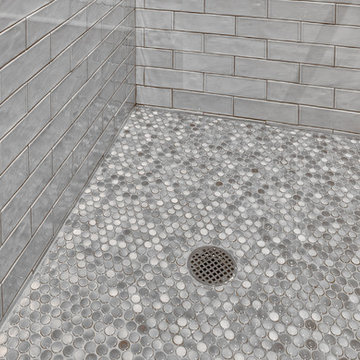
Subway tiled walls and penny tile with a centerline drain.
Photos by Chris Veith
Inspiration for a large traditional bathroom in New York with an alcove shower, a two-piece toilet, gray tile, subway tile, beige walls, medium hardwood floors, a pedestal sink, brown floor and a hinged shower door.
Inspiration for a large traditional bathroom in New York with an alcove shower, a two-piece toilet, gray tile, subway tile, beige walls, medium hardwood floors, a pedestal sink, brown floor and a hinged shower door.
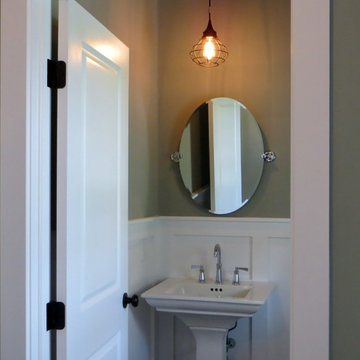
This is an example of a large transitional powder room in New York with green walls, dark hardwood floors and a pedestal sink.
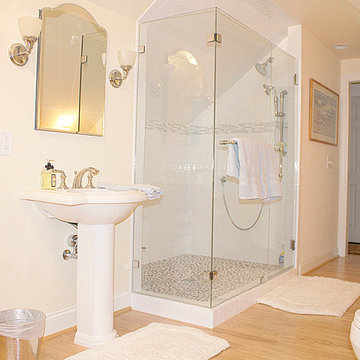
Jillian Dolberry
Design ideas for a large traditional 3/4 bathroom in Other with a pedestal sink, an open shower, a one-piece toilet, gray tile, ceramic tile, beige walls and light hardwood floors.
Design ideas for a large traditional 3/4 bathroom in Other with a pedestal sink, an open shower, a one-piece toilet, gray tile, ceramic tile, beige walls and light hardwood floors.
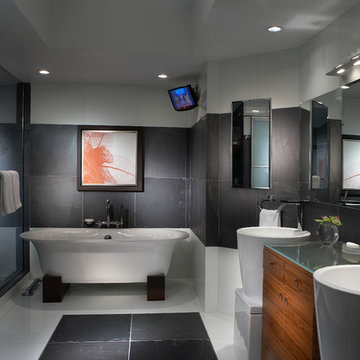
J Design Group
The Interior Design of your Bathroom is a very important part of your home dream project.
There are many ways to bring a small or large bathroom space to one of the most pleasant and beautiful important areas in your daily life.
You can go over some of our award winner bathroom pictures and see all different projects created with most exclusive products available today.
Your friendly Interior design firm in Miami at your service.
Contemporary - Modern Interior designs.
Top Interior Design Firm in Miami – Coral Gables.
Bathroom,
Bathrooms,
House Interior Designer,
House Interior Designers,
Home Interior Designer,
Home Interior Designers,
Residential Interior Designer,
Residential Interior Designers,
Modern Interior Designers,
Miami Beach Designers,
Best Miami Interior Designers,
Miami Beach Interiors,
Luxurious Design in Miami,
Top designers,
Deco Miami,
Luxury interiors,
Miami modern,
Interior Designer Miami,
Contemporary Interior Designers,
Coco Plum Interior Designers,
Miami Interior Designer,
Sunny Isles Interior Designers,
Pinecrest Interior Designers,
Interior Designers Miami,
J Design Group interiors,
South Florida designers,
Best Miami Designers,
Miami interiors,
Miami décor,
Miami Beach Luxury Interiors,
Miami Interior Design,
Miami Interior Design Firms,
Beach front,
Top Interior Designers,
top décor,
Top Miami Decorators,
Miami luxury condos,
Top Miami Interior Decorators,
Top Miami Interior Designers,
Modern Designers in Miami,
modern interiors,
Modern,
Pent house design,
white interiors,
Miami, South Miami, Miami Beach, South Beach, Williams Island, Sunny Isles, Surfside, Fisher Island, Aventura, Brickell, Brickell Key, Key Biscayne, Coral Gables, CocoPlum, Coconut Grove, Pinecrest, Miami Design District, Golden Beach, Downtown Miami, Miami Interior Designers, Miami Interior Designer, Interior Designers Miami, Modern Interior Designers, Modern Interior Designer, Modern interior decorators, Contemporary Interior Designers, Interior decorators, Interior decorator, Interior designer, Interior designers, Luxury, modern, best, unique, real estate, decor
J Design Group – Miami Interior Design Firm – Modern – Contemporary
Contact us: (305) 444-4611
www.JDesignGroup.com
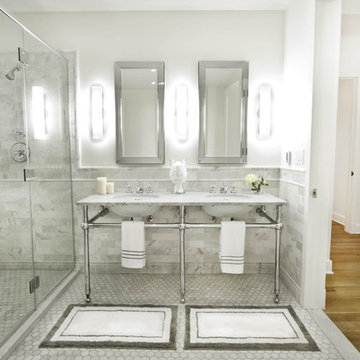
Established in 1895 as a warehouse for the spice trade, 481 Washington was built to last. With its 25-inch-thick base and enchanting Beaux Arts facade, this regal structure later housed a thriving Hudson Square printing company. After an impeccable renovation, the magnificent loft building’s original arched windows and exquisite cornice remain a testament to the grandeur of days past. Perfectly anchored between Soho and Tribeca, Spice Warehouse has been converted into 12 spacious full-floor lofts that seamlessly fuse Old World character with modern convenience. Steps from the Hudson River, Spice Warehouse is within walking distance of renowned restaurants, famed art galleries, specialty shops and boutiques. With its golden sunsets and outstanding facilities, this is the ideal destination for those seeking the tranquil pleasures of the Hudson River waterfront.
Expansive private floor residences were designed to be both versatile and functional, each with 3 to 4 bedrooms, 3 full baths, and a home office. Several residences enjoy dramatic Hudson River views.
This open space has been designed to accommodate a perfect Tribeca city lifestyle for entertaining, relaxing and working.
This living room design reflects a tailored “old world” look, respecting the original features of the Spice Warehouse. With its high ceilings, arched windows, original brick wall and iron columns, this space is a testament of ancient time and old world elegance.
The master bathroom was designed with tradition in mind and a taste for old elegance. it is fitted with a fabulous walk in glass shower and a deep soaking tub.
The pedestal soaking tub and Italian carrera marble metal legs, double custom sinks balance classic style and modern flair.
The chosen tiles are a combination of carrera marble subway tiles and hexagonal floor tiles to create a simple yet luxurious look.
Photography: Francis Augustine
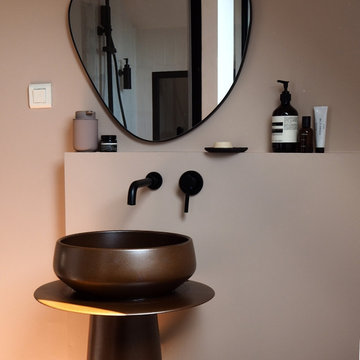
salle de bain chambre 1
Inspiration for a large transitional master bathroom in Paris with a curbless shower, a one-piece toilet, white tile, ceramic tile, pink walls, medium hardwood floors, a pedestal sink, a hinged shower door, a single vanity and exposed beam.
Inspiration for a large transitional master bathroom in Paris with a curbless shower, a one-piece toilet, white tile, ceramic tile, pink walls, medium hardwood floors, a pedestal sink, a hinged shower door, a single vanity and exposed beam.
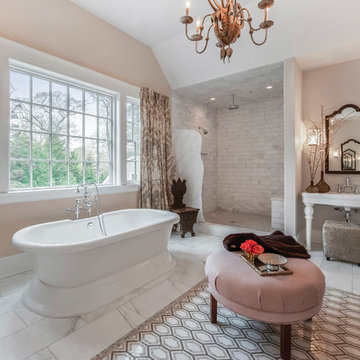
Jody DeLuca Designs
Large transitional master bathroom in New York with a freestanding tub, an alcove shower, white tile, beige walls, marble floors, a pedestal sink, an open shower and marble.
Large transitional master bathroom in New York with a freestanding tub, an alcove shower, white tile, beige walls, marble floors, a pedestal sink, an open shower and marble.
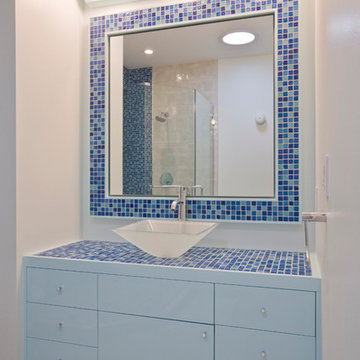
Residence, Bethesda MD, Vanity, High Gloss Lacquer, baby blue
Photo of a large contemporary master bathroom in DC Metro with a pedestal sink, blue cabinets, tile benchtops, blue tile, mosaic tile, white walls and ceramic floors.
Photo of a large contemporary master bathroom in DC Metro with a pedestal sink, blue cabinets, tile benchtops, blue tile, mosaic tile, white walls and ceramic floors.
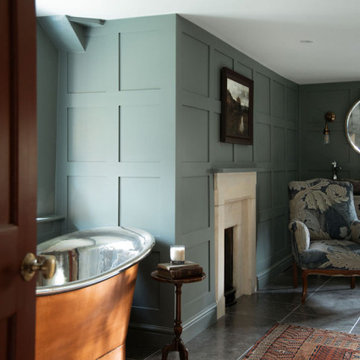
En suite master bathroom in Cotswold Country House
Inspiration for a large country master bathroom with shaker cabinets, grey cabinets, an open shower, marble, green walls, marble floors, a pedestal sink, grey floor, a double vanity, a freestanding vanity, panelled walls, a freestanding tub, a two-piece toilet and recycled glass benchtops.
Inspiration for a large country master bathroom with shaker cabinets, grey cabinets, an open shower, marble, green walls, marble floors, a pedestal sink, grey floor, a double vanity, a freestanding vanity, panelled walls, a freestanding tub, a two-piece toilet and recycled glass benchtops.
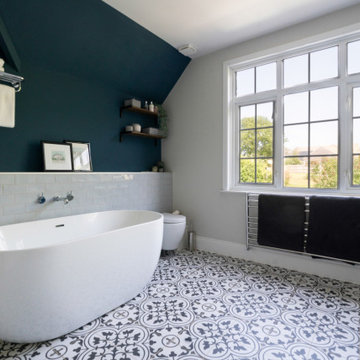
This victorian bathroom benefits from lots of light and no overlookers which the clients love. This meant that we could be a little bolder and darker with the colour whilst still allowing a nice bright space to enjoy a soak or a spacious shower. This vanity unit was custom designed and made for the space and the patterned tiles add a touch of character needed for such a large area.
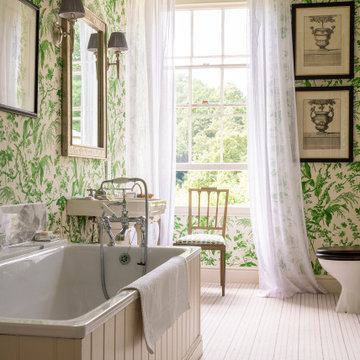
Product shoot on location for Penny Morrision fabric, wallpaper, lamps and ceramics.
Photo of a large traditional bathroom with a drop-in tub, multi-coloured walls, a pedestal sink, beige floor and wallpaper.
Photo of a large traditional bathroom with a drop-in tub, multi-coloured walls, a pedestal sink, beige floor and wallpaper.
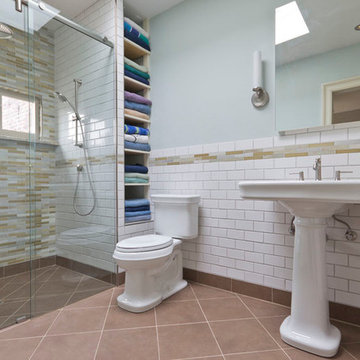
This bathroom is designed for a client who has the beginning stages of limited mobility. They chose not have a traditional sink vs a lower wheel chair accessible one. The sower is wheel chair accessible. They realize they may update again in their future should their mobility be more limited.
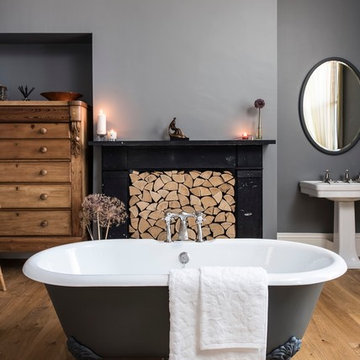
Family bathroom in period property, Newcastle. Featuring 1700mm Rimini cast iron bath, Tradition bath tap, Carlton basin and Tradition basin taps from Aston Matthews
Photographer: Jill Tate
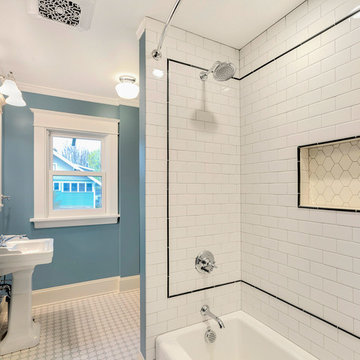
This tranquil bathroom remodel features a chic pedestal sink, a custom subway tile shower with a built-in shelf, and stainless steel accents.
This is an example of a large arts and crafts kids bathroom in Portland with an alcove tub, an alcove shower, a one-piece toilet, white tile, subway tile, blue walls, ceramic floors, a pedestal sink, multi-coloured floor and a shower curtain.
This is an example of a large arts and crafts kids bathroom in Portland with an alcove tub, an alcove shower, a one-piece toilet, white tile, subway tile, blue walls, ceramic floors, a pedestal sink, multi-coloured floor and a shower curtain.
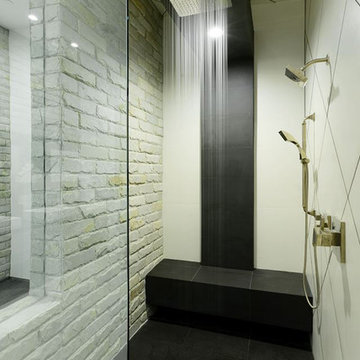
Design ideas for a large modern master bathroom in Los Angeles with flat-panel cabinets, white cabinets, a corner tub, an open shower, a one-piece toilet, white tile, stone tile, black walls, concrete floors, a pedestal sink and soapstone benchtops.
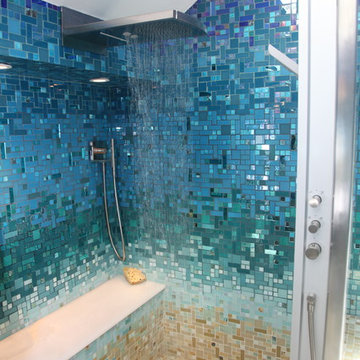
This completely custom bathroom is entirely covered in glass mosaic tiles! Except for the ceiling, we custom designed a glass mosaic hybrid from glossy glass tiles, ocean style bottle glass tiles, and mirrored tiles. This client had dreams of a Caribbean escape in their very own en suite, and we made their dreams come true! The top of the walls start with the deep blues of the ocean and then flow into teals and turquoises, light blues, and finally into the sandy colored floor. We can custom design and make anything you can dream of, including gradient blends of any color, like this one!
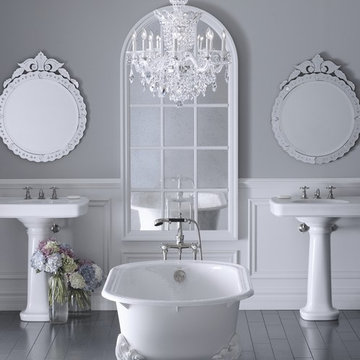
With its classic architecture, traditional-style fixtures, and sparkle in the mirrors and chandelier, this snow-white bathroom defines elegance.
Design ideas for a large traditional master bathroom in Milwaukee with a pedestal sink, a claw-foot tub, gray tile and grey walls.
Design ideas for a large traditional master bathroom in Milwaukee with a pedestal sink, a claw-foot tub, gray tile and grey walls.
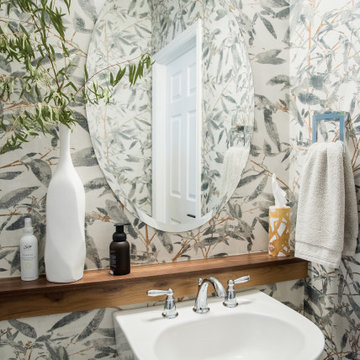
This is an example of a large transitional powder room in Edmonton with light hardwood floors, a pedestal sink, brown floor and wallpaper.
Large Bathroom Design Ideas with a Pedestal Sink
7

