Large Bathroom Design Ideas with a Sliding Shower Screen
Refine by:
Budget
Sort by:Popular Today
41 - 60 of 5,680 photos
Item 1 of 3
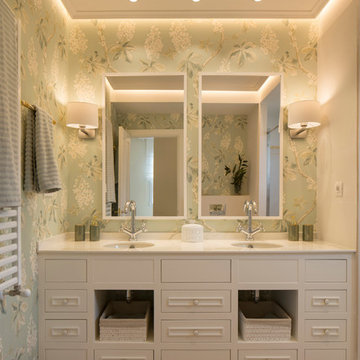
Proyecto de interiorismo, dirección y ejecución de obra: Sube Interiorismo www.subeinteriorismo.com
Fotografía Erlantz Biderbost
Photo of a large transitional master bathroom in Bilbao with raised-panel cabinets, white cabinets, a curbless shower, a wall-mount toilet, beige tile, ceramic tile, green walls, an undermount sink, marble benchtops, a sliding shower screen and laminate floors.
Photo of a large transitional master bathroom in Bilbao with raised-panel cabinets, white cabinets, a curbless shower, a wall-mount toilet, beige tile, ceramic tile, green walls, an undermount sink, marble benchtops, a sliding shower screen and laminate floors.
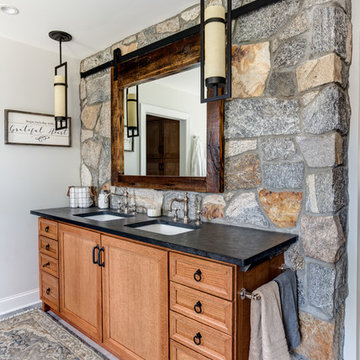
This Vanity by Starmark is topped with a reclaimed barnwood mirror on typical sliding barn door track. Revealing behind is a recessed medicine cabinet into a natural stone wall.
Chris Veith
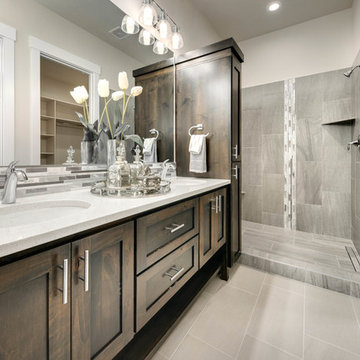
Inspiration for a large transitional master bathroom in Boise with shaker cabinets, dark wood cabinets, an alcove shower, a two-piece toilet, gray tile, porcelain tile, white walls, porcelain floors, an undermount sink, engineered quartz benchtops, grey floor, a sliding shower screen and grey benchtops.
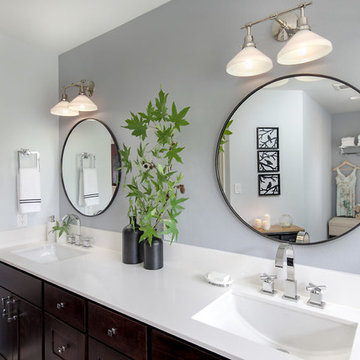
Inspiration for a large contemporary master wet room bathroom in Seattle with recessed-panel cabinets, dark wood cabinets, an alcove tub, grey walls, marble floors, an undermount sink, engineered quartz benchtops, black floor, a sliding shower screen and white benchtops.
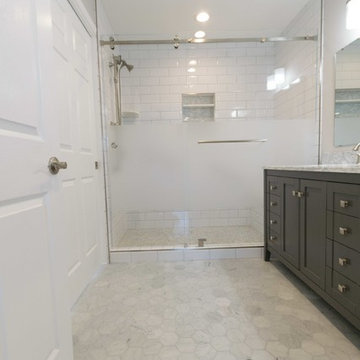
This is an example of a large transitional master bathroom in San Francisco with shaker cabinets, grey cabinets, a double shower, white tile, ceramic tile, grey walls, marble floors, an undermount sink, marble benchtops, grey floor and a sliding shower screen.
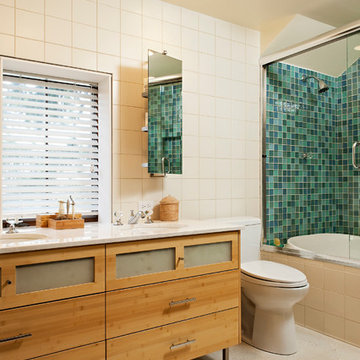
Inspiration for a large contemporary 3/4 bathroom in Chicago with flat-panel cabinets, light wood cabinets, an alcove tub, a shower/bathtub combo, a two-piece toilet, blue tile, green tile, mosaic tile, concrete floors, an undermount sink, grey floor and a sliding shower screen.
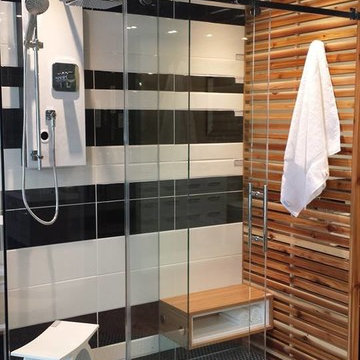
This vanity, mirror, shower bench and ceder panel was designed by us and made by our custom mill-worker.
Designed by Joana Carreira
Photo of a large modern master bathroom in Toronto with a vessel sink, flat-panel cabinets, quartzite benchtops, a freestanding tub, a one-piece toilet, porcelain tile, light wood cabinets, a double shower, black and white tile, multi-coloured walls, porcelain floors, black floor and a sliding shower screen.
Photo of a large modern master bathroom in Toronto with a vessel sink, flat-panel cabinets, quartzite benchtops, a freestanding tub, a one-piece toilet, porcelain tile, light wood cabinets, a double shower, black and white tile, multi-coloured walls, porcelain floors, black floor and a sliding shower screen.

The client wanted a bigger shower, so we changed the existing floor plan and made there small tiny shower into an arched and more usable open storage closet concept, while opting for a combo shower/tub area. We incorporated art deco features and arches as you see in the floor tile, shower niche, and overall shape of the new open closet.

Introducing Sustainable Luxury in Westchester County, a home that masterfully combines contemporary aesthetics with the principles of eco-conscious design. Nestled amongst the changing colors of fall, the house is constructed with Cross-Laminated Timber (CLT) and reclaimed wood, manifesting our commitment to sustainability and carbon sequestration. Glass, a predominant element, crafts an immersive, seamless connection with the outdoors. Featuring coastal and harbor views, the design pays homage to romantic riverscapes while maintaining a rustic, tonalist color scheme that harmonizes with the surrounding woods. The refined variation in wood grains adds a layered depth to this elegant home, making it a beacon of sustainable luxury.
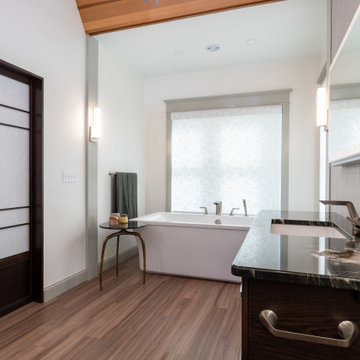
Luxurious Zen best decribes this Asian inspired master bath suite. Custom shoji screen panels line the hallway as you enter flanked by his and hers walkin closets. A foating vanity with lift up LED mirror sits center stage, with a generous free standing soking tub on the left, and an oversized custom shower on the right. Walnut wood floors and a cedar clad ceiling give warmth and ground the space.

Luxurious masterbathroom
Design ideas for a large modern master bathroom in Seattle with flat-panel cabinets, light wood cabinets, a freestanding tub, a curbless shower, white tile, porcelain tile, white walls, porcelain floors, an undermount sink, engineered quartz benchtops, white floor, a sliding shower screen, white benchtops, a shower seat, a double vanity and a floating vanity.
Design ideas for a large modern master bathroom in Seattle with flat-panel cabinets, light wood cabinets, a freestanding tub, a curbless shower, white tile, porcelain tile, white walls, porcelain floors, an undermount sink, engineered quartz benchtops, white floor, a sliding shower screen, white benchtops, a shower seat, a double vanity and a floating vanity.
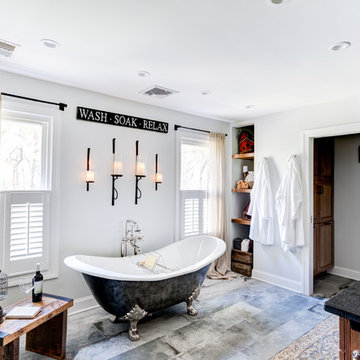
Wash - Soak - Relax: in this spa retreat master bathroom from the sauna to the soaking tub and finally the spacious shower. All pulled together in this rustic reclaimed wood and natural stone wall master suite.
Photos by Chris Veith
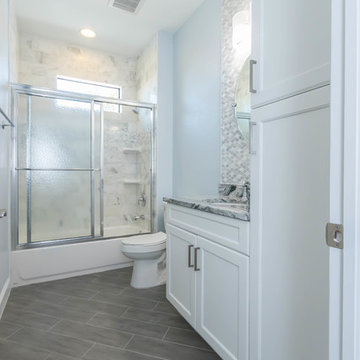
Carney Properties & Investment Group did it again! This beautiful home they have created features an expansive open floor plan, an absolutely to-die-for view, and luxurious interior features that will surely captivate. Lovely home, great job!
As you can see our kitchen is a single wall design with a large island for entertaining and meal preparation, and features a two-tone color combo that is becoming ever so popular. The large one-plane island is becoming a standard design these days over the raised bar top style, as it provides one large working surface if needed, as well as keeps the room open and does not partition the kitchen and the living room, allowing for a more free-flowing entertainment space.
The bathrooms take a more elegant, transitional approach over the contemporary kitchen, definitely giving off a spa-like feel in each. The master bathroom boasts a beautifully tiled shower area, which compliments the white cabinetry and black countertops very well, and definitely makes for a grand impression when entering.
Cabinetry: All rooms - Kith Kitchens - Door Style: Benton, Color: Vintage Slate, Bright White w/ Grey Brushstroke, Bright White
Hardware: Atlas Homewares - 874-BN, 4011-BN
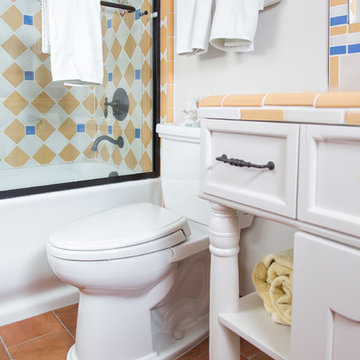
Photo of a large transitional master bathroom in Other with raised-panel cabinets, light wood cabinets, an undermount tub, an alcove shower, a two-piece toilet, blue tile, white tile, white walls, terra-cotta floors, an undermount sink, tile benchtops, brown floor and a sliding shower screen.
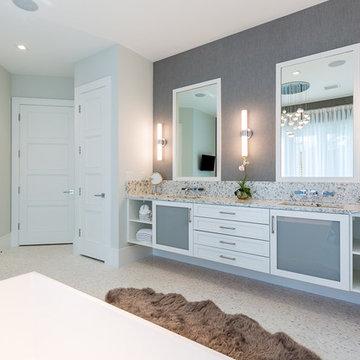
Shelby Halberg Photography
Design ideas for a large contemporary master bathroom in Miami with glass-front cabinets, white cabinets, a freestanding tub, an alcove shower, white tile, grey walls, mosaic tile floors, an undermount sink, granite benchtops, white floor and a sliding shower screen.
Design ideas for a large contemporary master bathroom in Miami with glass-front cabinets, white cabinets, a freestanding tub, an alcove shower, white tile, grey walls, mosaic tile floors, an undermount sink, granite benchtops, white floor and a sliding shower screen.
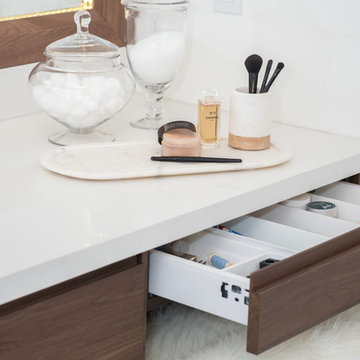
Luxury glam washroom with sink and makeup station option. Custom vanity and mirror with integrated LEDs.. Free standing tub and curbless shower. Custom niche with LED lights.
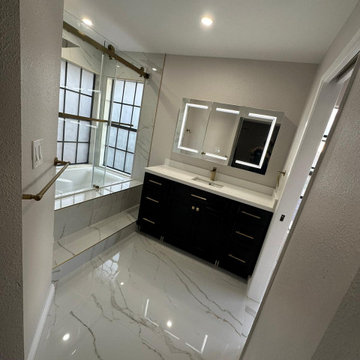
Photo of a large modern master bathroom in Los Angeles with flat-panel cabinets, dark wood cabinets, a hot tub, a shower/bathtub combo, a bidet, white tile, ceramic tile, white walls, ceramic floors, an undermount sink, quartzite benchtops, white floor, a sliding shower screen, white benchtops, a niche, a single vanity and a built-in vanity.
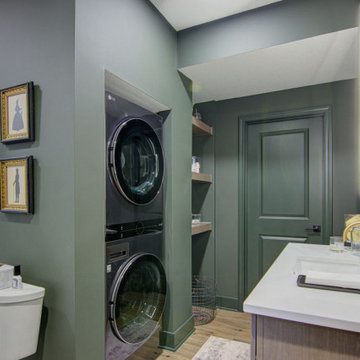
Our clients wanted a speakeasy vibe for their basement as they love to entertain. We achieved this look/feel with the dark moody paint color matched with the brick accent tile and beams. The clients have a big family, love to host and also have friends and family from out of town! The guest bedroom and bathroom was also a must for this space - they wanted their family and friends to have a beautiful and comforting stay with everything they would need! With the bathroom we did the shower with beautiful white subway tile. The fun LED mirror makes a statement with the custom vanity and fixtures that give it a pop. We installed the laundry machine and dryer in this space as well with some floating shelves. There is a booth seating and lounge area plus the seating at the bar area that gives this basement plenty of space to gather, eat, play games or cozy up! The home bar is great for any gathering and the added bedroom and bathroom make this the basement the perfect space!
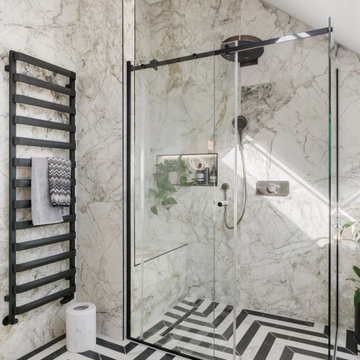
A large family bathroom in the loft space of this traditional home. The bathroom was designed to make a statement using monochrome zigzag floor tiles, marble wall tiles and black components alongside a free-standing roll top bath.
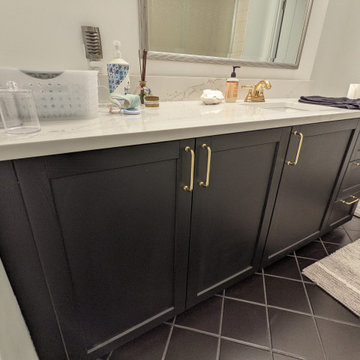
This bathroom features 36" cabinet to the left with shelf inside, 24" sink cabinet, and 18" drawer cabinet with three drawers
Design ideas for a large contemporary master wet room bathroom in Seattle with shaker cabinets, black cabinets, a freestanding tub, a one-piece toilet, white walls, ceramic floors, an undermount sink, engineered quartz benchtops, black floor, a sliding shower screen, white benchtops, a single vanity and a freestanding vanity.
Design ideas for a large contemporary master wet room bathroom in Seattle with shaker cabinets, black cabinets, a freestanding tub, a one-piece toilet, white walls, ceramic floors, an undermount sink, engineered quartz benchtops, black floor, a sliding shower screen, white benchtops, a single vanity and a freestanding vanity.
Large Bathroom Design Ideas with a Sliding Shower Screen
3

