Large Bathroom Design Ideas with a Wall-mount Sink
Refine by:
Budget
Sort by:Popular Today
21 - 40 of 3,563 photos
Item 1 of 3
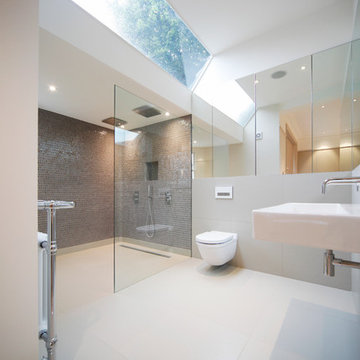
Fine House Studio
Large modern master bathroom in Gloucestershire with a wall-mount sink, flat-panel cabinets, an open shower, a wall-mount toilet, gray tile, stone tile, grey walls and porcelain floors.
Large modern master bathroom in Gloucestershire with a wall-mount sink, flat-panel cabinets, an open shower, a wall-mount toilet, gray tile, stone tile, grey walls and porcelain floors.
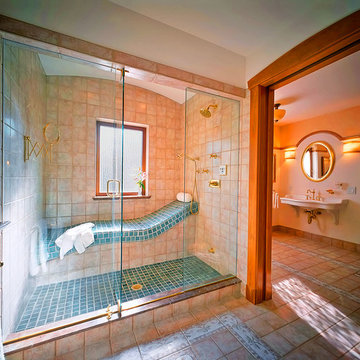
This is an example of a large eclectic master bathroom in New York with an alcove shower, beige walls, ceramic floors, a wall-mount sink, beige floor, a sliding shower screen and a shower seat.

A lovely bathroom, with brushed gold finishes, a sumptuous shower and enormous bath and a shower toilet. The tiles are not marble but a very large practical marble effect porcelain which is perfect for easy maintenance.

Master Bathroom with Italian porcelain floor tiles and frameless glass shower enclosure. All chrome finishes wrap this bathroom featuring a floating 72" vanity and a custom led front/back lit vanity mirror. Custom built in closet storage for linen. Shower consists of handheld, faucet, and 10" rainhead; All Kohler products used. Walk-in Shower has tile on its ceiling making it a perfect steam shower.
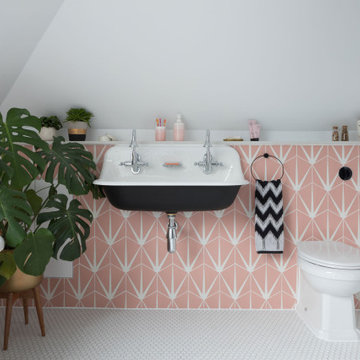
As part of a refurbishment to the whole house, this bathroom was located on the top floor of the house and dedicated to our clients four daughters. When our clients first set out with planning the bathroom, they didn’t think it was possible to fit a bath as well as a shower in due to the slopped ceilings and pitched roof.
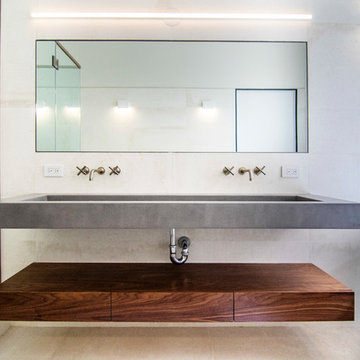
photos by Pedro Marti
This large light-filled open loft in the Tribeca neighborhood of New York City was purchased by a growing family to make into their family home. The loft, previously a lighting showroom, had been converted for residential use with the standard amenities but was entirely open and therefore needed to be reconfigured. One of the best attributes of this particular loft is its extremely large windows situated on all four sides due to the locations of neighboring buildings. This unusual condition allowed much of the rear of the space to be divided into 3 bedrooms/3 bathrooms, all of which had ample windows. The kitchen and the utilities were moved to the center of the space as they did not require as much natural lighting, leaving the entire front of the loft as an open dining/living area. The overall space was given a more modern feel while emphasizing it’s industrial character. The original tin ceiling was preserved throughout the loft with all new lighting run in orderly conduit beneath it, much of which is exposed light bulbs. In a play on the ceiling material the main wall opposite the kitchen was clad in unfinished, distressed tin panels creating a focal point in the home. Traditional baseboards and door casings were thrown out in lieu of blackened steel angle throughout the loft. Blackened steel was also used in combination with glass panels to create an enclosure for the office at the end of the main corridor; this allowed the light from the large window in the office to pass though while creating a private yet open space to work. The master suite features a large open bath with a sculptural freestanding tub all clad in a serene beige tile that has the feel of concrete. The kids bath is a fun play of large cobalt blue hexagon tile on the floor and rear wall of the tub juxtaposed with a bright white subway tile on the remaining walls. The kitchen features a long wall of floor to ceiling white and navy cabinetry with an adjacent 15 foot island of which half is a table for casual dining. Other interesting features of the loft are the industrial ladder up to the small elevated play area in the living room, the navy cabinetry and antique mirror clad dining niche, and the wallpapered powder room with antique mirror and blackened steel accessories.
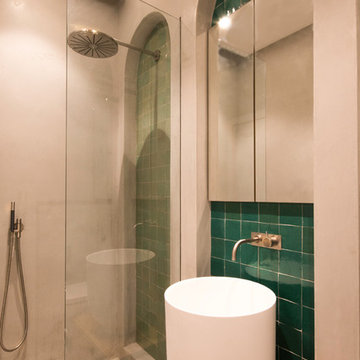
For this beautiful bathroom, we have used water-proof tadelakt plaster to cover walls and floor and combined a few square meters of exclusive handmade lava tiles that we brought all the way from Morocco. All colours blend in to create a warm and cosy atmosphere for the relaxing shower time.
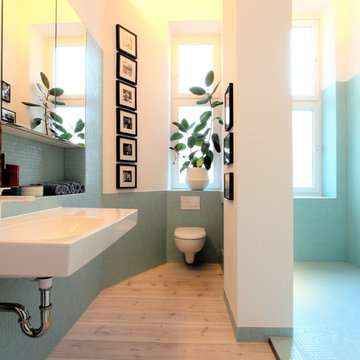
WAF Architekten - Mark Asipowicz
Design ideas for a large contemporary bathroom in Berlin with a wall-mount sink, a curbless shower, a wall-mount toilet, blue tile, mosaic tile, white walls, medium hardwood floors and a drop-in tub.
Design ideas for a large contemporary bathroom in Berlin with a wall-mount sink, a curbless shower, a wall-mount toilet, blue tile, mosaic tile, white walls, medium hardwood floors and a drop-in tub.
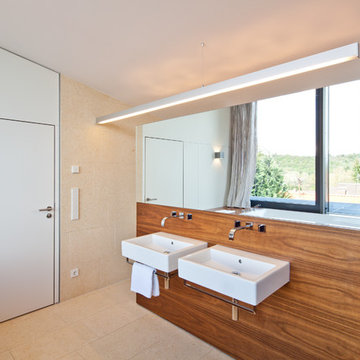
Daniel Vieser, Karlsruhe
Large contemporary bathroom in Berlin with open cabinets, medium wood cabinets, a drop-in tub, beige tile, stone tile, white walls, limestone floors and a wall-mount sink.
Large contemporary bathroom in Berlin with open cabinets, medium wood cabinets, a drop-in tub, beige tile, stone tile, white walls, limestone floors and a wall-mount sink.
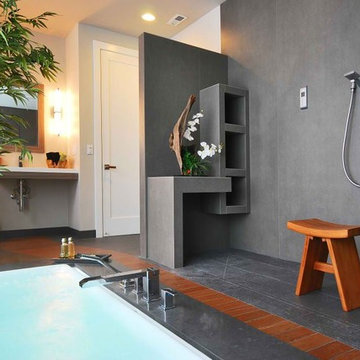
Photo Credit: Tod Sakai
This is an example of a large contemporary master bathroom in Seattle with a wall-mount sink, engineered quartz benchtops, a drop-in tub, an open shower, a one-piece toilet, gray tile, porcelain tile, white walls and medium hardwood floors.
This is an example of a large contemporary master bathroom in Seattle with a wall-mount sink, engineered quartz benchtops, a drop-in tub, an open shower, a one-piece toilet, gray tile, porcelain tile, white walls and medium hardwood floors.
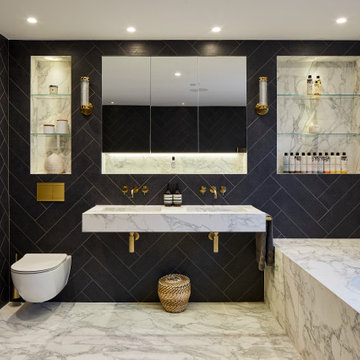
Design ideas for a large contemporary master bathroom in London with a drop-in tub, a wall-mount toilet, blue tile, a wall-mount sink, marble benchtops and a double vanity.
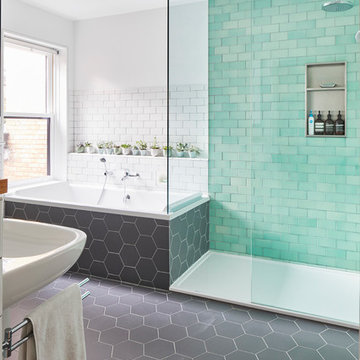
Large scandinavian master bathroom in Toronto with a drop-in tub, a curbless shower, a wall-mount toilet, green tile, subway tile, white walls, ceramic floors, a wall-mount sink, grey floor and an open shower.
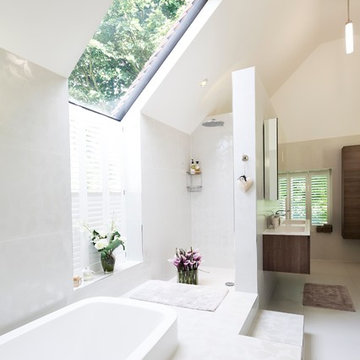
Create more space with a semi-wall and hide the toilet. The different levels in the bathroom and the sunken bath makes for a feeling of space and creates interest.
At Nicola Scannell Design we love bathrooms. They don't need to cost a fortune but they need to be well thought out to maximise space and give that luxurious feeling.
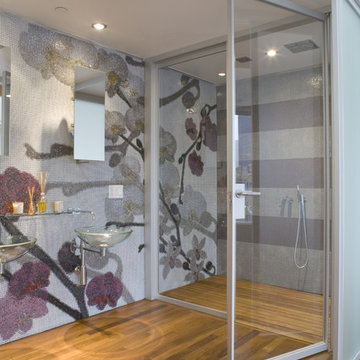
Large contemporary master bathroom in Chicago with a wall-mount sink, a curbless shower, multi-coloured tile, mosaic tile, medium hardwood floors, multi-coloured walls, brown floor and a hinged shower door.
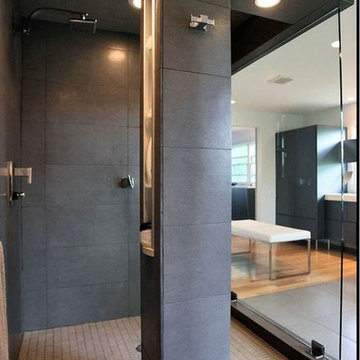
The form and openess of the walkin shower give it a sculptural quality beyond that of the utilitarian showers we are used to seeing.
Photo of a large modern master bathroom in New York with flat-panel cabinets, grey cabinets, a freestanding tub, beige walls, light hardwood floors, a wall-mount sink, solid surface benchtops and a corner shower.
Photo of a large modern master bathroom in New York with flat-panel cabinets, grey cabinets, a freestanding tub, beige walls, light hardwood floors, a wall-mount sink, solid surface benchtops and a corner shower.
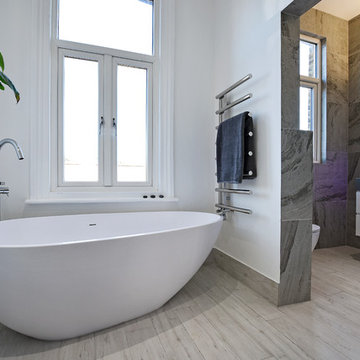
"The master en-suite is our favourite room in the house. There is no door dividing it from our bedroom which makes the space double aspect and it is flooded with natural light in the mornings, which always makes for a gorgeous start to the day."
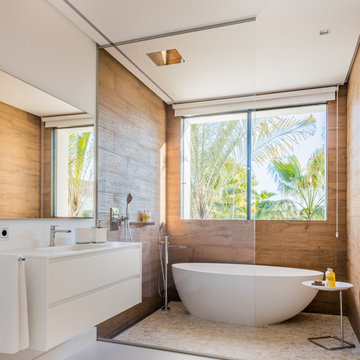
This is an example of a large contemporary master bathroom in Other with flat-panel cabinets, white cabinets, a freestanding tub, a shower/bathtub combo, white walls, a wall-mount sink and an open shower.
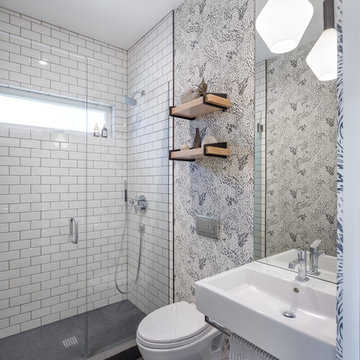
Photo of a large transitional 3/4 bathroom in Portland with white tile, ceramic tile, ceramic floors, grey walls, a wall-mount sink and a hinged shower door.
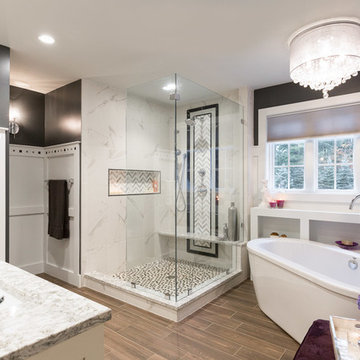
Inspiration for a large transitional master bathroom in Manchester with shaker cabinets, white cabinets, a freestanding tub, an open shower, a one-piece toilet, white tile, porcelain tile, black walls, a wall-mount sink and engineered quartz benchtops.

Enter a soothing sanctuary in the principal ensuite bathroom, where relaxation and serenity take center stage. Our design intention was to create a space that offers a tranquil escape from the hustle and bustle of daily life. The minimalist aesthetic, characterized by clean lines and understated elegance, fosters a sense of calm and balance. Soft earthy tones and natural materials evoke a connection to nature, while the thoughtful placement of lighting enhances the ambiance and mood of the space. The spacious double vanity provides ample storage and functionality, while the oversized mirror reflects the beauty of the surroundings. With its thoughtful design and luxurious amenities, this principal ensuite bathroom is a retreat for the senses, offering a peaceful respite for body and mind.
Large Bathroom Design Ideas with a Wall-mount Sink
2