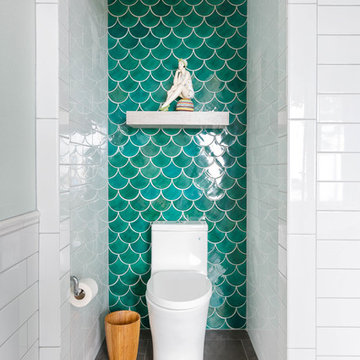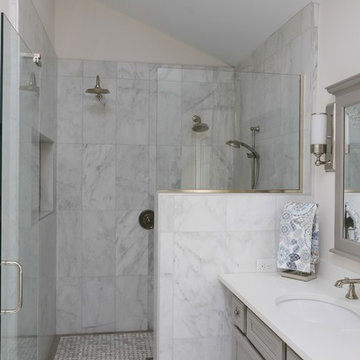Large Bathroom Design Ideas with an Enclosed Toilet
Refine by:
Budget
Sort by:Popular Today
1 - 20 of 5,519 photos
Item 1 of 3

Coastal master open style ensuite
This is an example of a large contemporary master bathroom in Gold Coast - Tweed with flat-panel cabinets, white cabinets, a freestanding tub, a double shower, a one-piece toilet, white tile, porcelain tile, white walls, wood-look tile, a drop-in sink, engineered quartz benchtops, multi-coloured floor, an open shower, white benchtops, an enclosed toilet, a double vanity and a floating vanity.
This is an example of a large contemporary master bathroom in Gold Coast - Tweed with flat-panel cabinets, white cabinets, a freestanding tub, a double shower, a one-piece toilet, white tile, porcelain tile, white walls, wood-look tile, a drop-in sink, engineered quartz benchtops, multi-coloured floor, an open shower, white benchtops, an enclosed toilet, a double vanity and a floating vanity.

Photo of a large contemporary master bathroom in Melbourne with light wood cabinets, a freestanding tub, gray tile, mosaic tile, white walls, porcelain floors, a vessel sink, grey floor, grey benchtops, an enclosed toilet, a double vanity and a floating vanity.

A stunning renovation of a house in Balgowlah Height
Photo of a large contemporary 3/4 wet room bathroom in Sydney with light wood cabinets, a drop-in tub, white tile, mosaic tile, cement tiles, solid surface benchtops, an open shower, white benchtops, an enclosed toilet, a double vanity and a floating vanity.
Photo of a large contemporary 3/4 wet room bathroom in Sydney with light wood cabinets, a drop-in tub, white tile, mosaic tile, cement tiles, solid surface benchtops, an open shower, white benchtops, an enclosed toilet, a double vanity and a floating vanity.

Dramatic large porcelain tile slabs are installed floor to ceiling in this primary bathroom shower. The lit shampoo niche with glass shelf is a special touch!

This is an example of a large country master wet room bathroom in Austin with shaker cabinets, medium wood cabinets, a freestanding tub, white tile, white walls, ceramic floors, an undermount sink, quartzite benchtops, beige floor, a hinged shower door, an enclosed toilet, a single vanity, a floating vanity, wood walls and black benchtops.

Snowberry Lane Photography
Large beach style master bathroom in Seattle with a one-piece toilet, green tile, white walls, porcelain floors, grey floor, porcelain tile and an enclosed toilet.
Large beach style master bathroom in Seattle with a one-piece toilet, green tile, white walls, porcelain floors, grey floor, porcelain tile and an enclosed toilet.

This main bath suite is a dream come true for my client. We worked together to fix the architects weird floor plan. Now the plan has the free standing bathtub in perfect position. We also fixed the plan for the master bedroom and dual His/Her closets. The marble shower and floor with inlaid tile rug, gray cabinets and Sherwin Williams #SW7001 Marshmallow walls complete the vision! Cat Wilborne Photgraphy

Main Bathroom Suite
Large modern master bathroom in Portland with shaker cabinets, light wood cabinets, a freestanding tub, a corner shower, a two-piece toilet, brown tile, wood-look tile, white walls, porcelain floors, an undermount sink, engineered quartz benchtops, white floor, a hinged shower door, white benchtops, an enclosed toilet, a double vanity and a floating vanity.
Large modern master bathroom in Portland with shaker cabinets, light wood cabinets, a freestanding tub, a corner shower, a two-piece toilet, brown tile, wood-look tile, white walls, porcelain floors, an undermount sink, engineered quartz benchtops, white floor, a hinged shower door, white benchtops, an enclosed toilet, a double vanity and a floating vanity.

These first-time parents wanted to create a sanctuary in their home, a place to retreat and enjoy some self-care after a long day. They were inspired by the simplicity and natural elements found in wabi-sabi design so we took those basic elements and created a spa-like getaway.

A master suite was created from an office, living room and powder room.
This is an example of a large transitional master bathroom in Philadelphia with shaker cabinets, light wood cabinets, a freestanding tub, an open shower, a one-piece toilet, grey walls, porcelain floors, an integrated sink, engineered quartz benchtops, grey floor, a hinged shower door, white benchtops, an enclosed toilet, a double vanity and a freestanding vanity.
This is an example of a large transitional master bathroom in Philadelphia with shaker cabinets, light wood cabinets, a freestanding tub, an open shower, a one-piece toilet, grey walls, porcelain floors, an integrated sink, engineered quartz benchtops, grey floor, a hinged shower door, white benchtops, an enclosed toilet, a double vanity and a freestanding vanity.

This is an example of a large arts and crafts master bathroom in Houston with recessed-panel cabinets, grey cabinets, a freestanding tub, an alcove shower, a one-piece toilet, grey walls, porcelain floors, an undermount sink, beige floor, a hinged shower door, white benchtops, an enclosed toilet, a double vanity, a built-in vanity and planked wall panelling.

This contemporary master bathroom is clad in porcelain slabs and outfitted with custom furniture grade cabinetry.
This is an example of a large contemporary master bathroom in Detroit with furniture-like cabinets, medium wood cabinets, a freestanding tub, a shower/bathtub combo, a two-piece toilet, white tile, porcelain tile, white walls, porcelain floors, an integrated sink, engineered quartz benchtops, white floor, a hinged shower door, white benchtops, an enclosed toilet, a double vanity, a built-in vanity and recessed.
This is an example of a large contemporary master bathroom in Detroit with furniture-like cabinets, medium wood cabinets, a freestanding tub, a shower/bathtub combo, a two-piece toilet, white tile, porcelain tile, white walls, porcelain floors, an integrated sink, engineered quartz benchtops, white floor, a hinged shower door, white benchtops, an enclosed toilet, a double vanity, a built-in vanity and recessed.

The master bathroom showing a built-in vanity with natural wooden cabinets, two sinks, two arched mirrors and two modern lights.
Photo of a large mediterranean master bathroom in Los Angeles with recessed-panel cabinets, brown cabinets, a freestanding tub, a double shower, a one-piece toilet, white tile, porcelain tile, white walls, terra-cotta floors, a drop-in sink, marble benchtops, orange floor, a hinged shower door, white benchtops, a double vanity, a built-in vanity and an enclosed toilet.
Photo of a large mediterranean master bathroom in Los Angeles with recessed-panel cabinets, brown cabinets, a freestanding tub, a double shower, a one-piece toilet, white tile, porcelain tile, white walls, terra-cotta floors, a drop-in sink, marble benchtops, orange floor, a hinged shower door, white benchtops, a double vanity, a built-in vanity and an enclosed toilet.

Masterbathroom, ein Badezimmer angrenzend zum Schlafzimmer und Ankleidezimmer. Neubau. Es wurden Schiebetüren zwischen Badezimmer und Toilettenbereich geplant. Die Dusche als Trockenbauwände wurde zusätzlich mit einer Nische ausgestattet. Die freistehende Badewanne, sowie der Waschbeckenbereich als Highlight des Badezimmers. Im Waschbeckenbereich wurde noch zusätzlich mit indirektem Licht gearbeitet.

Artfully patterned blue shower tile.
Inspiration for a large beach style 3/4 bathroom in Tampa with white cabinets, a drop-in tub, a shower/bathtub combo, blue walls, ceramic floors, an integrated sink, granite benchtops, brown floor, a hinged shower door, white benchtops, an enclosed toilet, a single vanity, a built-in vanity and wallpaper.
Inspiration for a large beach style 3/4 bathroom in Tampa with white cabinets, a drop-in tub, a shower/bathtub combo, blue walls, ceramic floors, an integrated sink, granite benchtops, brown floor, a hinged shower door, white benchtops, an enclosed toilet, a single vanity, a built-in vanity and wallpaper.

Back to back bathroom vanities make quite a unique statement in this main bathroom. Add a luxury soaker tub, walk-in shower and white shiplap walls, and you have a retreat spa like no where else in the house!

The Atherton House is a family compound for a professional couple in the tech industry, and their two teenage children. After living in Singapore, then Hong Kong, and building homes there, they looked forward to continuing their search for a new place to start a life and set down roots.
The site is located on Atherton Avenue on a flat, 1 acre lot. The neighboring lots are of a similar size, and are filled with mature planting and gardens. The brief on this site was to create a house that would comfortably accommodate the busy lives of each of the family members, as well as provide opportunities for wonder and awe. Views on the site are internal. Our goal was to create an indoor- outdoor home that embraced the benign California climate.
The building was conceived as a classic “H” plan with two wings attached by a double height entertaining space. The “H” shape allows for alcoves of the yard to be embraced by the mass of the building, creating different types of exterior space. The two wings of the home provide some sense of enclosure and privacy along the side property lines. The south wing contains three bedroom suites at the second level, as well as laundry. At the first level there is a guest suite facing east, powder room and a Library facing west.
The north wing is entirely given over to the Primary suite at the top level, including the main bedroom, dressing and bathroom. The bedroom opens out to a roof terrace to the west, overlooking a pool and courtyard below. At the ground floor, the north wing contains the family room, kitchen and dining room. The family room and dining room each have pocketing sliding glass doors that dissolve the boundary between inside and outside.
Connecting the wings is a double high living space meant to be comfortable, delightful and awe-inspiring. A custom fabricated two story circular stair of steel and glass connects the upper level to the main level, and down to the basement “lounge” below. An acrylic and steel bridge begins near one end of the stair landing and flies 40 feet to the children’s bedroom wing. People going about their day moving through the stair and bridge become both observed and observer.
The front (EAST) wall is the all important receiving place for guests and family alike. There the interplay between yin and yang, weathering steel and the mature olive tree, empower the entrance. Most other materials are white and pure.
The mechanical systems are efficiently combined hydronic heating and cooling, with no forced air required.

This is an example of a large contemporary master bathroom in Denver with flat-panel cabinets, medium wood cabinets, a freestanding tub, a curbless shower, a one-piece toilet, white tile, marble, white walls, marble floors, an undermount sink, limestone benchtops, white floor, an open shower, grey benchtops, an enclosed toilet, a double vanity and a floating vanity.

This is an example of a large midcentury master wet room bathroom in Seattle with flat-panel cabinets, an undermount tub, a one-piece toilet, green tile, ceramic tile, white walls, porcelain floors, an undermount sink, engineered quartz benchtops, grey floor, a hinged shower door, white benchtops, an enclosed toilet, a double vanity, a floating vanity and vaulted.

Traditional Master Bathroom Update
This is an example of a large traditional master bathroom in Atlanta with shaker cabinets, white cabinets, a freestanding tub, an open shower, a two-piece toilet, white tile, ceramic tile, white walls, ceramic floors, an undermount sink, engineered quartz benchtops, white floor, a hinged shower door, white benchtops, an enclosed toilet, a double vanity and a built-in vanity.
This is an example of a large traditional master bathroom in Atlanta with shaker cabinets, white cabinets, a freestanding tub, an open shower, a two-piece toilet, white tile, ceramic tile, white walls, ceramic floors, an undermount sink, engineered quartz benchtops, white floor, a hinged shower door, white benchtops, an enclosed toilet, a double vanity and a built-in vanity.
Large Bathroom Design Ideas with an Enclosed Toilet
1

