Large Bathroom Design Ideas with an Undermount Sink
Refine by:
Budget
Sort by:Popular Today
161 - 180 of 99,121 photos
Item 1 of 3
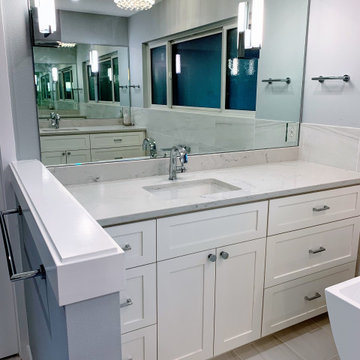
Inspiration for a large transitional master bathroom in Seattle with shaker cabinets, white cabinets, a freestanding tub, an open shower, gray tile, marble, grey walls, marble floors, an undermount sink, engineered quartz benchtops, grey floor, a hinged shower door, grey benchtops, a single vanity, a built-in vanity and a niche.
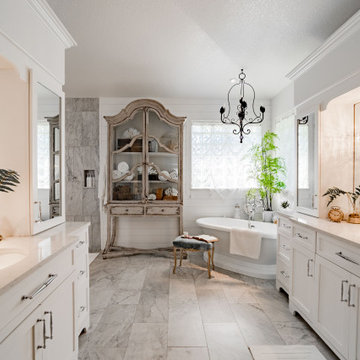
Inspiration for a large master bathroom in Miami with shaker cabinets, medium wood cabinets, a freestanding tub, an open shower, gray tile, marble, white walls, marble floors, an undermount sink, marble benchtops, grey floor, an open shower and grey benchtops.
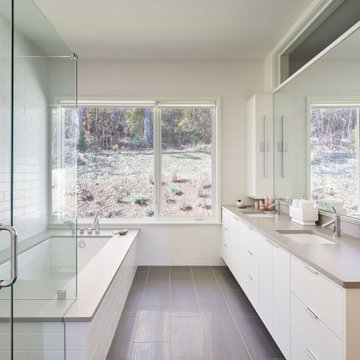
Inspiration for a large contemporary master bathroom in Other with flat-panel cabinets, white cabinets, an undermount tub, a corner shower, white tile, subway tile, an undermount sink, brown floor, a hinged shower door and beige benchtops.
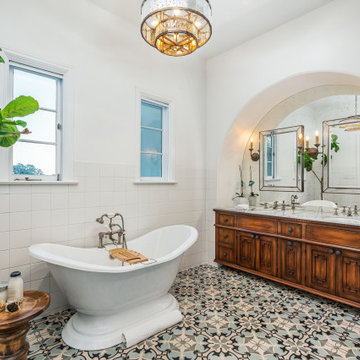
Large mediterranean master bathroom in Los Angeles with distressed cabinets, a freestanding tub, a double shower, a one-piece toilet, white tile, cement tile, white walls, cement tiles, an undermount sink, marble benchtops, blue floor, an open shower, white benchtops and beaded inset cabinets.

The Holloway blends the recent revival of mid-century aesthetics with the timelessness of a country farmhouse. Each façade features playfully arranged windows tucked under steeply pitched gables. Natural wood lapped siding emphasizes this homes more modern elements, while classic white board & batten covers the core of this house. A rustic stone water table wraps around the base and contours down into the rear view-out terrace.
Inside, a wide hallway connects the foyer to the den and living spaces through smooth case-less openings. Featuring a grey stone fireplace, tall windows, and vaulted wood ceiling, the living room bridges between the kitchen and den. The kitchen picks up some mid-century through the use of flat-faced upper and lower cabinets with chrome pulls. Richly toned wood chairs and table cap off the dining room, which is surrounded by windows on three sides. The grand staircase, to the left, is viewable from the outside through a set of giant casement windows on the upper landing. A spacious master suite is situated off of this upper landing. Featuring separate closets, a tiled bath with tub and shower, this suite has a perfect view out to the rear yard through the bedroom's rear windows. All the way upstairs, and to the right of the staircase, is four separate bedrooms. Downstairs, under the master suite, is a gymnasium. This gymnasium is connected to the outdoors through an overhead door and is perfect for athletic activities or storing a boat during cold months. The lower level also features a living room with a view out windows and a private guest suite.
Architect: Visbeen Architects
Photographer: Ashley Avila Photography
Builder: AVB Inc.
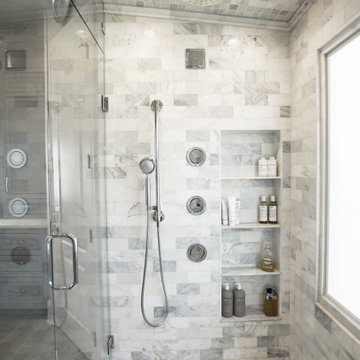
The detailed plans for this bathroom can be purchased here: https://www.changeyourbathroom.com/shop/sophisticated-spa-bathroom-plans/
This bathroom features a steam shower, 6 body sprays, 2 wands and 2 rain heads controlled with a digital shower valve. Built in medicine cabinets, side towers and a make up area. Bidet toilet, towel warmer and accent lighting along with an additional storage cabinet give this bathroom a luxurious spa feel.
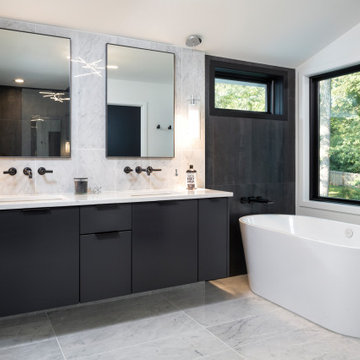
Large contemporary master bathroom in Minneapolis with flat-panel cabinets, black cabinets, a freestanding tub, a curbless shower, a one-piece toilet, white tile, porcelain tile, white walls, porcelain floors, an undermount sink, engineered quartz benchtops, white floor, a hinged shower door and white benchtops.
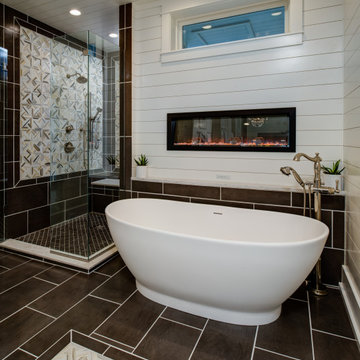
This cottage remodel on Lake Charlevoix was such a fun project to work on. We really strived to bring in the coastal elements around the home to give this cottage it's asthetics. You will see a lot of whites, light blues, and some grey/greige accents as well.
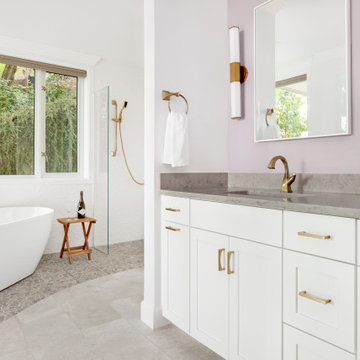
Large transitional master bath design in Portland with freestanding tub, quartz countertops, gold accents, white shaker cabinets and undermount sinks.
Cabinet Finishes: Benjamin Moore "Chantily Lace"
Countertop: Caesarstone "Symphony Grey"
Shower walls: Pental "Comfort G" Design white
Floor: Bedrosians "Officine" Acid & Emser "Cultura Pebble" Grey
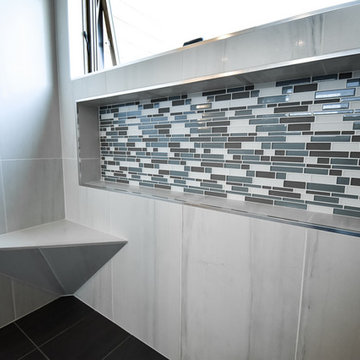
Looking over Puget Sound, this modern West Seattle home went through big renovations and wanted to include two existing bathrooms while adding two more. The plan was to complement the surrounding landscape: cool, cozy, and clean. The result was four brand new bathrooms with clean lines, warm accents, and plenty of space.
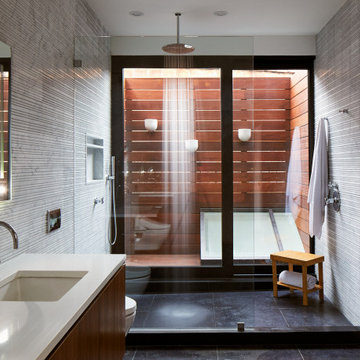
Large contemporary master bathroom in Tampa with flat-panel cabinets, dark wood cabinets, gray tile, cement tile, grey walls, slate floors, an undermount sink, engineered quartz benchtops, black floor, an open shower, white benchtops, an alcove shower, a niche and a floating vanity.
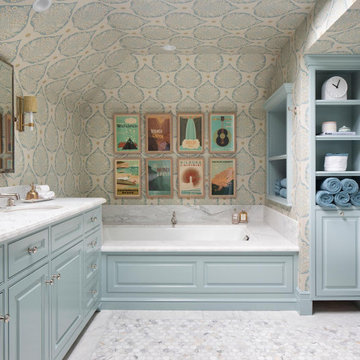
The family living in this shingled roofed home on the Peninsula loves color and pattern. At the heart of the two-story house, we created a library with high gloss lapis blue walls. The tête-à-tête provides an inviting place for the couple to read while their children play games at the antique card table. As a counterpoint, the open planned family, dining room, and kitchen have white walls. We selected a deep aubergine for the kitchen cabinetry. In the tranquil master suite, we layered celadon and sky blue while the daughters' room features pink, purple, and citrine.
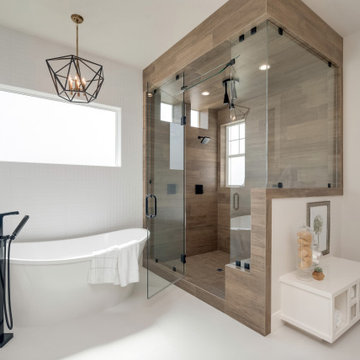
This is an example of a large country master bathroom in Boise with flat-panel cabinets, light wood cabinets, a freestanding tub, a corner shower, brown tile, porcelain tile, grey walls, porcelain floors, an undermount sink, engineered quartz benchtops, white floor, a hinged shower door and white benchtops.
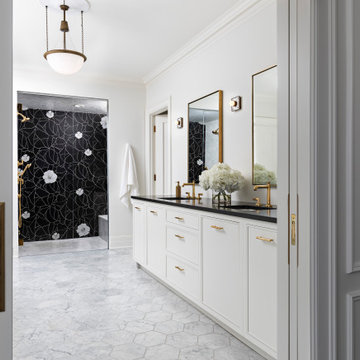
Photo of a large contemporary master bathroom in Detroit with recessed-panel cabinets, white cabinets, a freestanding tub, an alcove shower, white walls, marble floors, an undermount sink, engineered quartz benchtops, grey floor, an open shower and black benchtops.
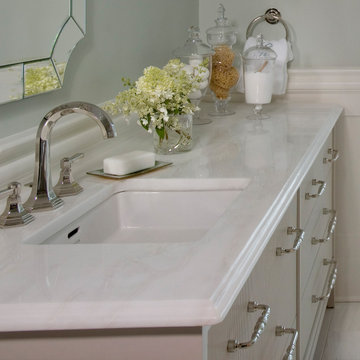
Large beach style master bathroom in Boston with flat-panel cabinets, grey cabinets, a corner shower, gray tile, mosaic tile, blue walls, an undermount sink, solid surface benchtops, grey floor, a hinged shower door and white benchtops.
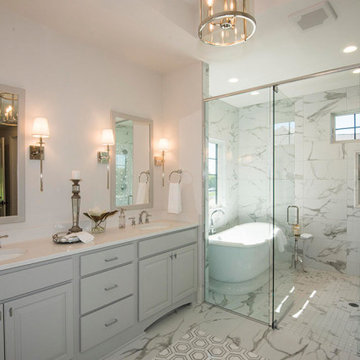
Luxury spa bath
Photo of a large transitional master wet room bathroom in Milwaukee with grey cabinets, a freestanding tub, a two-piece toilet, gray tile, marble, white walls, marble floors, an undermount sink, engineered quartz benchtops, grey floor, a hinged shower door, white benchtops and raised-panel cabinets.
Photo of a large transitional master wet room bathroom in Milwaukee with grey cabinets, a freestanding tub, a two-piece toilet, gray tile, marble, white walls, marble floors, an undermount sink, engineered quartz benchtops, grey floor, a hinged shower door, white benchtops and raised-panel cabinets.
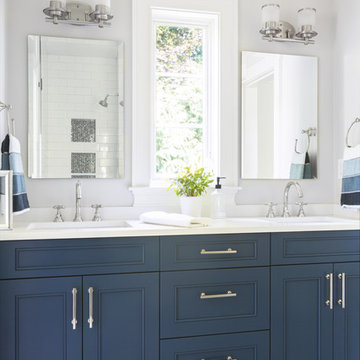
Design ideas for a large transitional 3/4 bathroom in Boston with blue cabinets, an alcove shower, grey walls, porcelain floors, an undermount sink, engineered quartz benchtops, grey floor, a hinged shower door, white benchtops and recessed-panel cabinets.
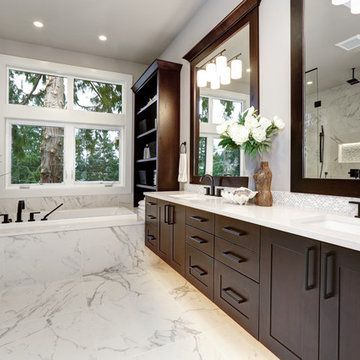
This is an example of a large modern master bathroom in DC Metro with shaker cabinets, brown cabinets, a drop-in tub, a curbless shower, a two-piece toilet, white tile, porcelain tile, white walls, porcelain floors, an undermount sink, engineered quartz benchtops, white floor, a hinged shower door and white benchtops.
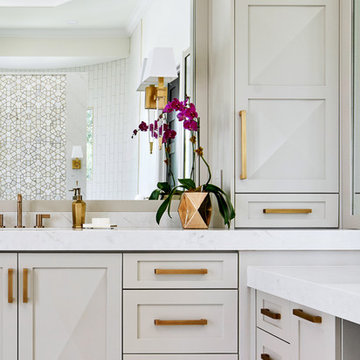
This stunning master suite is part of a whole house design and renovation project by Haven Design and Construction. The master bath features a 22' cupola with a breathtaking shell chandelier, a freestanding tub, a gold and marble mosaic accent wall behind the tub, a curved walk in shower, his and hers vanities with a drop down seated vanity area for her, complete with hairdryer pullouts and a lucite vanity bench.
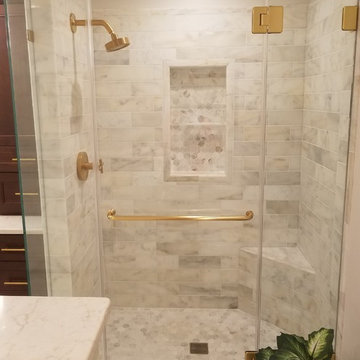
Glass enclosure surrounding shower visually enlarges the space. Maldive Carrara Marble subway tiles surround the shower, Maldive Carrara Marble rectangular flooring. Shower hinges and door handle are CR Laurence, Satin Brass to coordinate with Kohler Vibrant Moderne Brushed Gold shower fixtures.
Large Bathroom Design Ideas with an Undermount Sink
9