Large Bathroom Design Ideas with Beige Tile
Refine by:
Budget
Sort by:Popular Today
101 - 120 of 38,771 photos
Item 1 of 3

Design ideas for a large contemporary master bathroom in Sydney with brown cabinets, a freestanding tub, an open shower, beige tile, porcelain tile, white walls, ceramic floors, an integrated sink, marble benchtops, multi-coloured floor, an open shower, grey benchtops, a double vanity, a floating vanity and flat-panel cabinets.
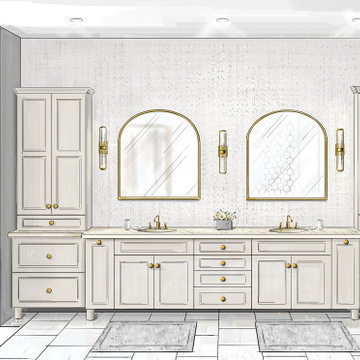
Large transitional master bathroom in Chicago with furniture-like cabinets, beige cabinets, a freestanding tub, a double shower, a two-piece toilet, beige tile, ceramic tile, beige walls, ceramic floors, an undermount sink, quartzite benchtops, beige floor, a hinged shower door, white benchtops, a niche, a double vanity, a built-in vanity, vaulted and wallpaper.
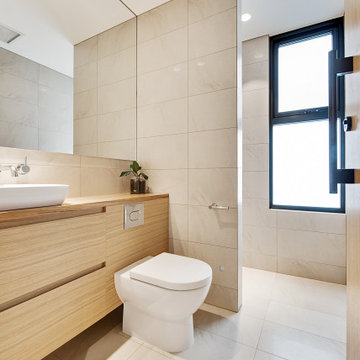
Inspiration for a large contemporary 3/4 bathroom in Adelaide with flat-panel cabinets, beige cabinets, a wall-mount toilet, beige tile, porcelain tile, beige walls, porcelain floors, a vessel sink, wood benchtops, beige floor, beige benchtops, a single vanity and a built-in vanity.
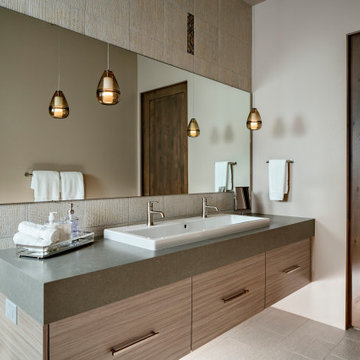
Inspiration for a large contemporary 3/4 bathroom in Phoenix with flat-panel cabinets, light wood cabinets, beige tile, white walls, a drop-in sink, beige floor, grey benchtops and a floating vanity.
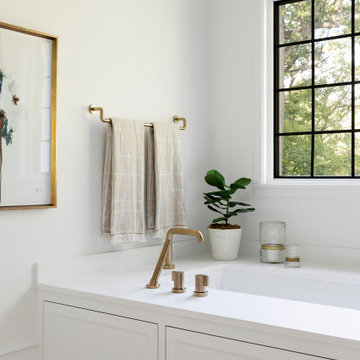
This beautiful French Provincial home is set on 10 acres, nestled perfectly in the oak trees. The original home was built in 1974 and had two large additions added; a great room in 1990 and a main floor master suite in 2001. This was my dream project: a full gut renovation of the entire 4,300 square foot home! I contracted the project myself, and we finished the interior remodel in just six months. The exterior received complete attention as well. The 1970s mottled brown brick went white to completely transform the look from dated to classic French. Inside, walls were removed and doorways widened to create an open floor plan that functions so well for everyday living as well as entertaining. The white walls and white trim make everything new, fresh and bright. It is so rewarding to see something old transformed into something new, more beautiful and more functional.
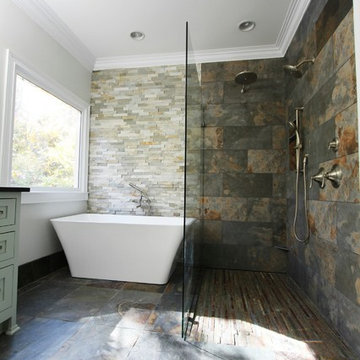
This is an example of a large modern master bathroom in Atlanta with furniture-like cabinets, grey cabinets, a freestanding tub, an open shower, beige tile, brown tile, gray tile, slate, grey walls, slate floors, multi-coloured floor and an open shower.
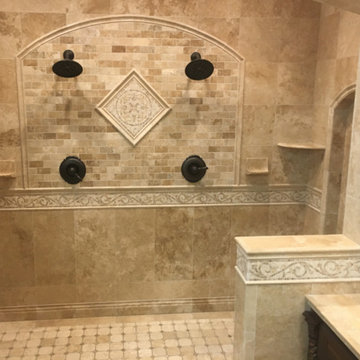
Inspiration for a large mediterranean master bathroom in New York with raised-panel cabinets, dark wood cabinets, a double shower, beige tile, travertine, beige walls, travertine floors, a vessel sink, tile benchtops, beige floor and an open shower.
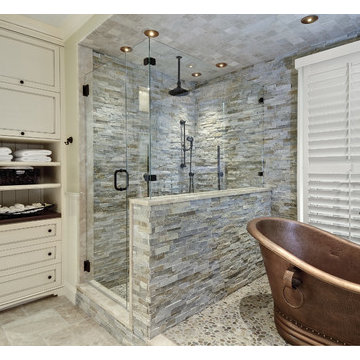
Large traditional master bathroom in New York with raised-panel cabinets, white cabinets, a freestanding tub, an alcove shower, a two-piece toilet, beige tile, brown tile, gray tile, stone tile, beige walls, travertine floors, an undermount sink, granite benchtops, beige floor and a hinged shower door.
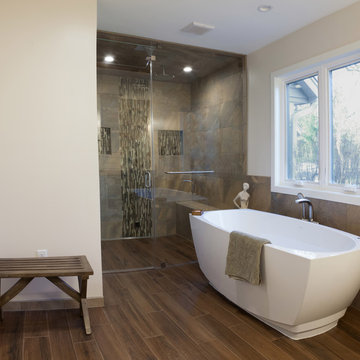
This is an example of a large transitional master bathroom in Milwaukee with a curbless shower, porcelain floors, engineered quartz benchtops, a freestanding tub, a hinged shower door, recessed-panel cabinets, white cabinets, beige tile, brown tile, slate, a two-piece toilet, beige walls, an undermount sink and brown floor.
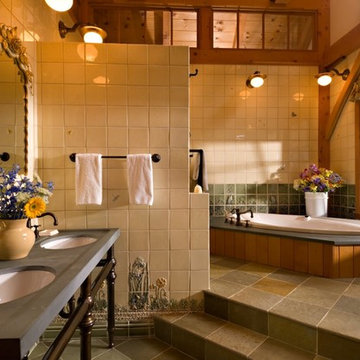
Photo of a large country master bathroom in Chicago with a drop-in tub, beige tile, an undermount sink, multi-coloured floor, porcelain tile, soapstone benchtops and porcelain floors.
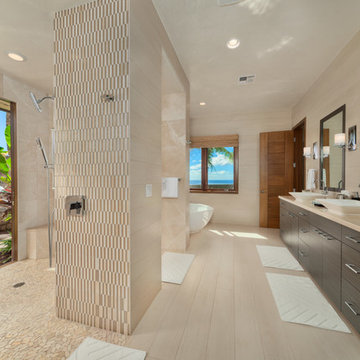
porcelain tile planks (up to 96" x 8")
Large contemporary master bathroom in Hawaii with flat-panel cabinets, dark wood cabinets, an open shower, beige tile, beige walls, a vessel sink, beige floor, porcelain floors, a freestanding tub, porcelain tile, limestone benchtops and an open shower.
Large contemporary master bathroom in Hawaii with flat-panel cabinets, dark wood cabinets, an open shower, beige tile, beige walls, a vessel sink, beige floor, porcelain floors, a freestanding tub, porcelain tile, limestone benchtops and an open shower.
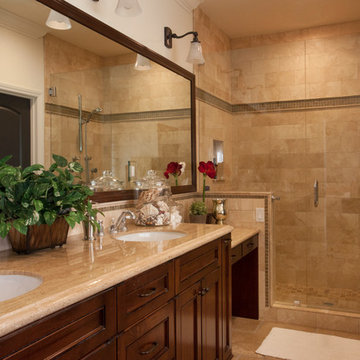
We were excited when the homeowners of this project approached us to help them with their whole house remodel as this is a historic preservation project. The historical society has approved this remodel. As part of that distinction we had to honor the original look of the home; keeping the façade updated but intact. For example the doors and windows are new but they were made as replicas to the originals. The homeowners were relocating from the Inland Empire to be closer to their daughter and grandchildren. One of their requests was additional living space. In order to achieve this we added a second story to the home while ensuring that it was in character with the original structure. The interior of the home is all new. It features all new plumbing, electrical and HVAC. Although the home is a Spanish Revival the homeowners style on the interior of the home is very traditional. The project features a home gym as it is important to the homeowners to stay healthy and fit. The kitchen / great room was designed so that the homewoners could spend time with their daughter and her children. The home features two master bedroom suites. One is upstairs and the other one is down stairs. The homeowners prefer to use the downstairs version as they are not forced to use the stairs. They have left the upstairs master suite as a guest suite.
Enjoy some of the before and after images of this project:
http://www.houzz.com/discussions/3549200/old-garage-office-turned-gym-in-los-angeles
http://www.houzz.com/discussions/3558821/la-face-lift-for-the-patio
http://www.houzz.com/discussions/3569717/la-kitchen-remodel
http://www.houzz.com/discussions/3579013/los-angeles-entry-hall
http://www.houzz.com/discussions/3592549/exterior-shots-of-a-whole-house-remodel-in-la
http://www.houzz.com/discussions/3607481/living-dining-rooms-become-a-library-and-formal-dining-room-in-la
http://www.houzz.com/discussions/3628842/bathroom-makeover-in-los-angeles-ca
http://www.houzz.com/discussions/3640770/sweet-dreams-la-bedroom-remodels
Exterior: Approved by the historical society as a Spanish Revival, the second story of this home was an addition. All of the windows and doors were replicated to match the original styling of the house. The roof is a combination of Gable and Hip and is made of red clay tile. The arched door and windows are typical of Spanish Revival. The home also features a Juliette Balcony and window.
Library / Living Room: The library offers Pocket Doors and custom bookcases.
Powder Room: This powder room has a black toilet and Herringbone travertine.
Kitchen: This kitchen was designed for someone who likes to cook! It features a Pot Filler, a peninsula and an island, a prep sink in the island, and cookbook storage on the end of the peninsula. The homeowners opted for a mix of stainless and paneled appliances. Although they have a formal dining room they wanted a casual breakfast area to enjoy informal meals with their grandchildren. The kitchen also utilizes a mix of recessed lighting and pendant lights. A wine refrigerator and outlets conveniently located on the island and around the backsplash are the modern updates that were important to the homeowners.
Master bath: The master bath enjoys both a soaking tub and a large shower with body sprayers and hand held. For privacy, the bidet was placed in a water closet next to the shower. There is plenty of counter space in this bathroom which even includes a makeup table.
Staircase: The staircase features a decorative niche
Upstairs master suite: The upstairs master suite features the Juliette balcony
Outside: Wanting to take advantage of southern California living the homeowners requested an outdoor kitchen complete with retractable awning. The fountain and lounging furniture keep it light.
Home gym: This gym comes completed with rubberized floor covering and dedicated bathroom. It also features its own HVAC system and wall mounted TV.
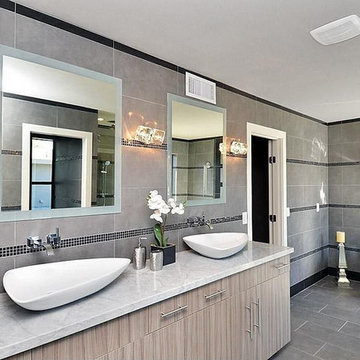
This is an example of a large contemporary master bathroom in Phoenix with flat-panel cabinets, light wood cabinets, a freestanding tub, an alcove shower, a one-piece toilet, beige tile, black tile, gray tile, ceramic tile, grey walls, porcelain floors, a vessel sink and solid surface benchtops.
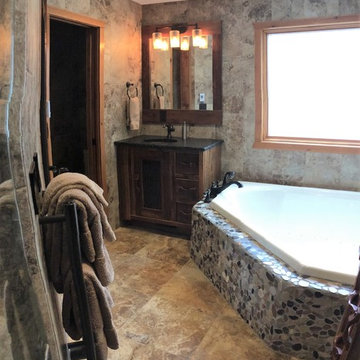
Large country master bathroom in Other with furniture-like cabinets, dark wood cabinets, a corner tub, beige tile, travertine, soapstone benchtops, an alcove shower, beige walls, travertine floors, an undermount sink, brown floor and a hinged shower door.
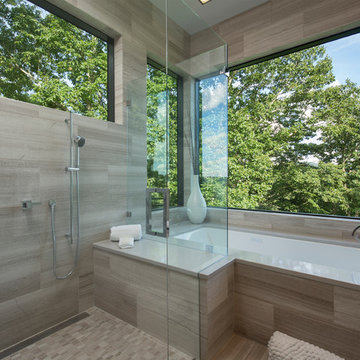
Beverly Hanks and Associates
Design ideas for a large transitional master bathroom in Other with flat-panel cabinets, dark wood cabinets, a drop-in tub, a one-piece toilet, beige tile, stone tile, white walls, ceramic floors, a trough sink, engineered quartz benchtops and an alcove shower.
Design ideas for a large transitional master bathroom in Other with flat-panel cabinets, dark wood cabinets, a drop-in tub, a one-piece toilet, beige tile, stone tile, white walls, ceramic floors, a trough sink, engineered quartz benchtops and an alcove shower.
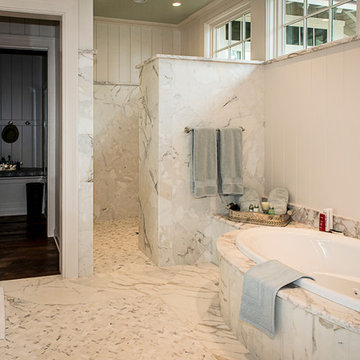
Another shot of this very special master bathroom; from this view, we see the dressing rooms through the doorway. The Calacatta marble is luxurious and gorgeous and is a wonderful contrast to the simple white paneled walls. To the left are double vanities, with Calacatta Gold marble countertops.
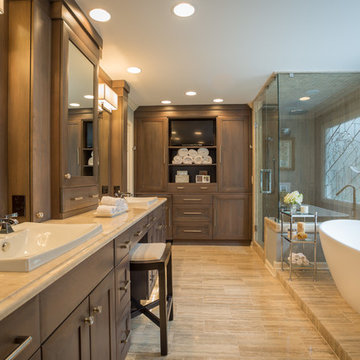
The goal of Pineapple House designers was to stay within existing footprint while improving the look, storage capabilities and functionality of the master bath. Along the right wall, they replace the existing tub with a freestanding Roman soaking tub. Glass shower walls lets natural light illuminate the formerly dark, enclosed corner shower. Along the left wall, a new double-sink vanity has hidden storage in tall, slender doors that are configured to mimic columns. The central section of the long vanity has a make-up drawer and more storage behind the mirror. Along the back wall, a custom unit houses a television that intentionally blends into the deep coloration of the millwork. An under counter refrigerator is located in the lower left portion of unit.
Scott Moore Photography
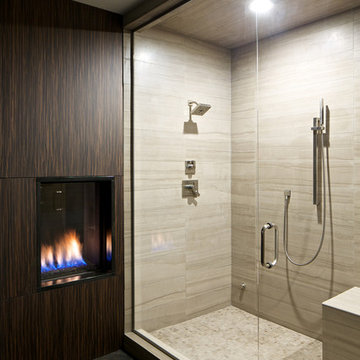
Location: Denver, CO, USA
THE CHALLENGE: Transform an outdated, uninspired condo into a unique, forward thinking home, while dealing with a limited capacity to remodel due to the buildings’ high-rise architectural restrictions.
THE SOLUTION: Warm wood clad walls were added throughout the home, creating architectural interest, as well as a sense of unity. Soft, textured furnishing was selected to elevate the home’s sophistication, while attention to layout and detail ensures its functionality.
Dado Interior Design
DAVID LAUER PHOTOGRAPHY
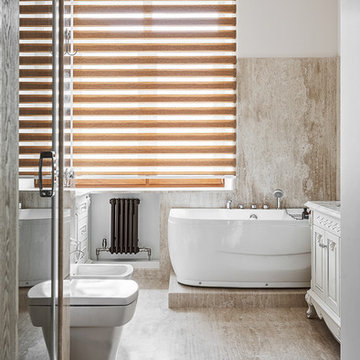
ID project - дизайн, Красюк Сергей - фото
This is an example of a large transitional master bathroom in Moscow with white cabinets, an alcove shower, a two-piece toilet, beige tile, white walls, an undermount sink, beige floor and a hinged shower door.
This is an example of a large transitional master bathroom in Moscow with white cabinets, an alcove shower, a two-piece toilet, beige tile, white walls, an undermount sink, beige floor and a hinged shower door.
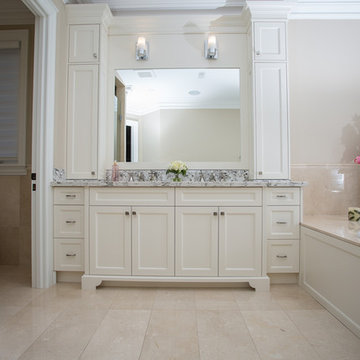
Photo of a large traditional master bathroom in Toronto with recessed-panel cabinets, white cabinets, a drop-in tub, an alcove shower, a one-piece toilet, grey walls, an undermount sink, beige tile, ceramic tile, marble benchtops and porcelain floors.
Large Bathroom Design Ideas with Beige Tile
6

