Large Bathroom Design Ideas with Decorative Wall Panelling
Refine by:
Budget
Sort by:Popular Today
101 - 120 of 1,362 photos
Item 1 of 3
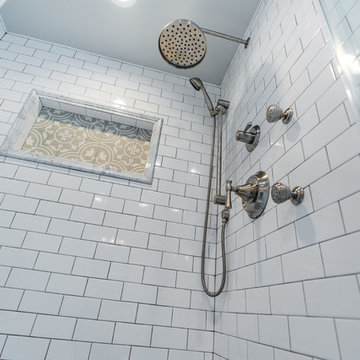
Handheld Shower Head Closeup in Master Bathroom.
Full Bathroom Remodeling. The major of the material is from Interceramic. We replaced the drop-in bathtub with a freestanding tub and alcove-hinged door shower style. We Used white ceramic tile around the entire bathroom. We replaced plumbing and fixtures as well. We used a custom-made shower with a custom-made bench seat and a custom-made shower niche. The two white vanities were built in with shaker-style doors and lighting mirrors and a single under-mount sink with quartz counter material. The toilet room was two pieces. The flooring was grey and white combination color from decoration ceramic material tile and the wall was painted with grey and white drop in the ceiling to match the colors. The result was a beautiful design that focused on neutral colors.
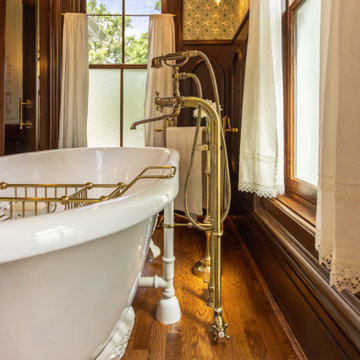
This is an example of a large traditional master bathroom in Cincinnati with furniture-like cabinets, brown cabinets, a claw-foot tub, a corner shower, a one-piece toilet, dark hardwood floors, a pedestal sink, granite benchtops, brown floor, a hinged shower door, white benchtops, an enclosed toilet, a double vanity, a freestanding vanity and decorative wall panelling.
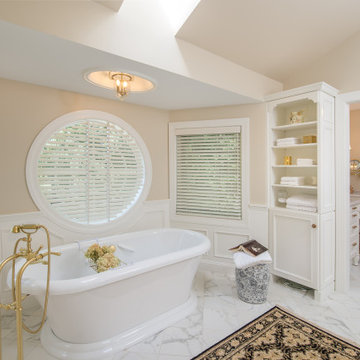
This luxury bathroom is both functional and up-scale looking thanks to the custom Rutt cabinetry. Details include a double vanity with decorative columns, makeup table, and built in shelving.
DOOR: Custom Door
WOOD SPECIES: Paint Grade
FINISH: White Paint
design by Andrea Langford Designs
photos by Mark Morand
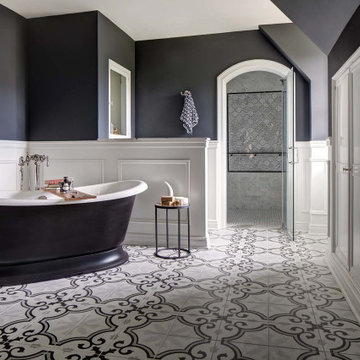
Monk's designed and totally remodeled a full bathroom for the Mansion in May fundraiser in New Vernon, New Jersey. An outdated black and brown bath was transformed. We designed a fully tiled shower alcove, a free-standing tub, and double vanity. We added picture-frame wainscoting to the lower walls and painted the upper walls a deep gray.
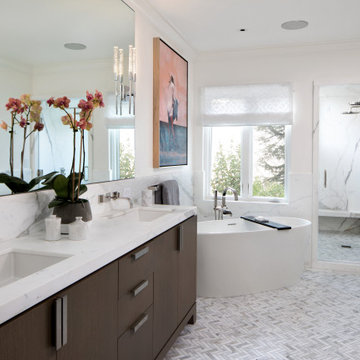
Bernard Andre Photography
Design ideas for a large traditional master bathroom in San Francisco with flat-panel cabinets, a freestanding tub, a double shower, marble, marble floors, an undermount sink, marble benchtops, a hinged shower door, white benchtops, a double vanity, a freestanding vanity and decorative wall panelling.
Design ideas for a large traditional master bathroom in San Francisco with flat-panel cabinets, a freestanding tub, a double shower, marble, marble floors, an undermount sink, marble benchtops, a hinged shower door, white benchtops, a double vanity, a freestanding vanity and decorative wall panelling.
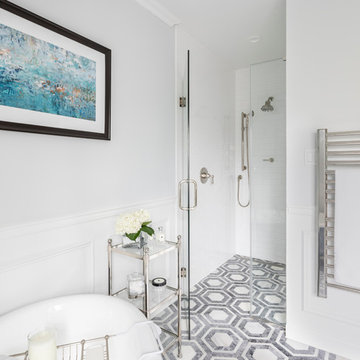
This is an example of a large traditional master bathroom in New York with shaker cabinets, dark wood cabinets, a claw-foot tub, an alcove shower, a one-piece toilet, white tile, ceramic tile, blue walls, marble floors, an undermount sink, engineered quartz benchtops, grey floor, a hinged shower door, white benchtops, a double vanity, a freestanding vanity and decorative wall panelling.
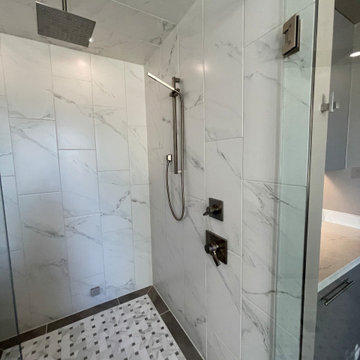
Inspiration for a large contemporary master wet room bathroom in Phoenix with flat-panel cabinets, grey cabinets, a freestanding tub, a two-piece toilet, black and white tile, porcelain tile, grey walls, porcelain floors, an undermount sink, engineered quartz benchtops, grey floor, a hinged shower door, white benchtops, a niche, a double vanity, a built-in vanity and decorative wall panelling.
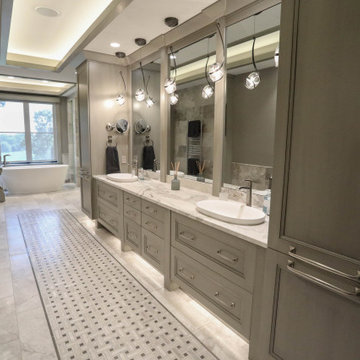
Luxury master bathroom featuring beautiful marble tile, luxury plumbing fixtures and in-mirror television.
General Contracting by Martin Bros. Contracting, Inc.; Architectural Drawings by James S. Bates, Architect; Design by InDesign; Photography by Marie Martin Kinney.
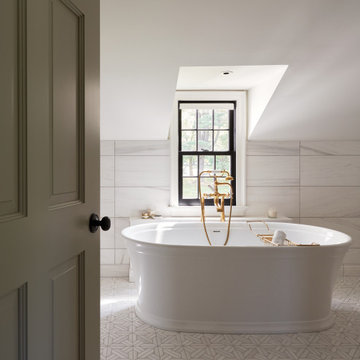
White free standing tub with floor mount brass tub fill.
Inspiration for a large traditional master bathroom in Other with a freestanding tub, white tile, stone tile, white walls, mosaic tile floors, white floor and decorative wall panelling.
Inspiration for a large traditional master bathroom in Other with a freestanding tub, white tile, stone tile, white walls, mosaic tile floors, white floor and decorative wall panelling.
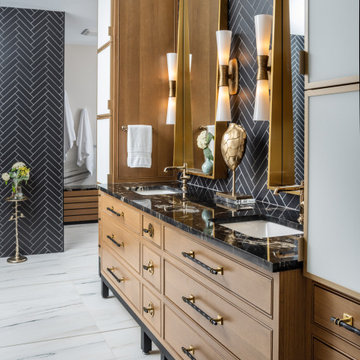
ASID Gold Award Winner
Fresh take on classic black and white
Steam shower
Hardware details
Large transitional master bathroom in Nashville with beaded inset cabinets, light wood cabinets, a freestanding tub, a curbless shower, a two-piece toilet, black and white tile, porcelain tile, white walls, porcelain floors, an undermount sink, granite benchtops, white floor, a hinged shower door, black benchtops, a shower seat, a double vanity, a built-in vanity and decorative wall panelling.
Large transitional master bathroom in Nashville with beaded inset cabinets, light wood cabinets, a freestanding tub, a curbless shower, a two-piece toilet, black and white tile, porcelain tile, white walls, porcelain floors, an undermount sink, granite benchtops, white floor, a hinged shower door, black benchtops, a shower seat, a double vanity, a built-in vanity and decorative wall panelling.
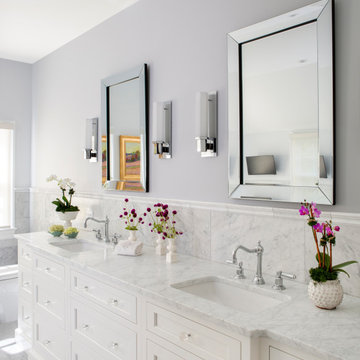
Housed in the new addition, the spacious modern bathroom accommodates a couple comfortably. The vanity is custom designed. Carrara marble tile on the floors is paired with marble wainscot and backsplash for a luxurious look and feel.

Inspiration for a large modern master bathroom in Other with flat-panel cabinets, dark wood cabinets, a drop-in tub, a double shower, a two-piece toilet, beige tile, travertine, beige walls, travertine floors, an undermount sink, marble benchtops, beige floor, an open shower, beige benchtops, an enclosed toilet, a floating vanity and decorative wall panelling.
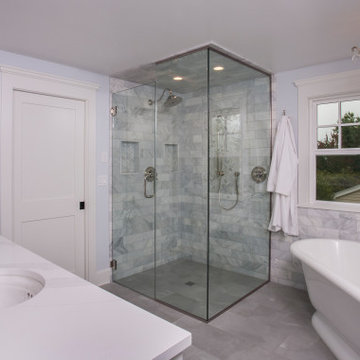
Design ideas for a large traditional master bathroom in Seattle with shaker cabinets, white cabinets, a freestanding tub, a curbless shower, a two-piece toilet, white tile, marble, blue walls, porcelain floors, an undermount sink, engineered quartz benchtops, grey floor, a hinged shower door, white benchtops, a niche, a double vanity, a freestanding vanity and decorative wall panelling.
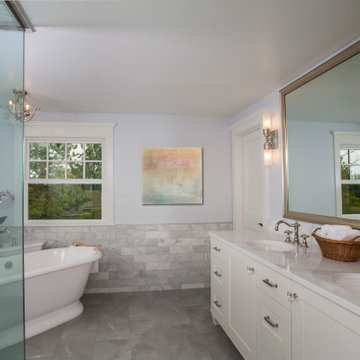
Large traditional master bathroom in Seattle with shaker cabinets, white cabinets, a freestanding tub, a curbless shower, a two-piece toilet, white tile, marble, blue walls, porcelain floors, an undermount sink, engineered quartz benchtops, grey floor, a hinged shower door, white benchtops, a niche, a double vanity, a freestanding vanity and decorative wall panelling.

Let me walk you through how this unique powder room layout was transformed into a charming space filled with vintage charm:
First, I took a good look at the layout of the powder room to see what I was working with. I wanted to keep any special features while making improvements where needed.
Next, I added vintage-inspired fixtures like a pedestal sink, faucet with exposed drain (key detail) along with beautiful lighting to give the space that old hotel charm. I made sure to choose pieces with intricate details and finishes that matched the vintage vibe.
Then, I picked out some statement wallpaper with bold, vintage patterns to really make the room pop. Think damask, floral, or geometric designs in rich colours that transport you back in time; hello William Morris.
Of course, no vintage-inspired space is complete without antique accessories. I added mirrors, sconces, and artwork with ornate frames and unique details to enhance the room's vintage charm.
To add warmth and texture, I chose luxurious textiles like hand towels with interesting detail. These soft, plush fabrics really make the space feel cozy and inviting.
For lighting, I installed vintage-inspired fixtures such as a gun metal pendant light along with sophisticated sconces topped with delicate cream shades to create a warm and welcoming atmosphere. I made sure they had dimmable bulbs so you can adjust the lighting to suit your mood.
To enhance the vintage charm even further, I added architectural details like wainscoting, shiplap and crown molding. These details really elevate the space and give it that old-world feel.
I also incorporated unique artifacts and vintage finds, like cowbells and vintage signage, to add character and interest to the room. These items were perfect for displaying in our cabinet as decorative accents.
Finally, I upgraded the hardware with vintage-inspired designs to complement the overall aesthetic of the space. I chose pieces with modern detailing and aged finishes for an authentic vintage look.
And there you have it! I was able to transform a unique powder room layout into a charming space reminiscent of an old hotel.

This bathroom exudes a sophisticated and elegant ambiance, reminiscent of a luxurious hotel. The high-end aesthetic is evident in every detail, creating a space that is not only visually stunning but also captures the essence of refined luxury. From the sleek fixtures to the carefully selected design elements, this bathroom showcases a meticulous attention to creating a high-end, elegant atmosphere. It becomes a personal retreat that transcends the ordinary, offering a seamless blend of opulence and contemporary design within the comfort of your home.
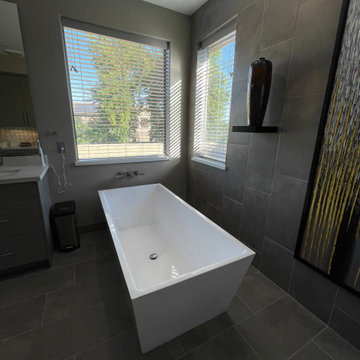
This is an example of a large contemporary master wet room bathroom in Phoenix with flat-panel cabinets, grey cabinets, a freestanding tub, a two-piece toilet, black and white tile, porcelain tile, grey walls, porcelain floors, an undermount sink, engineered quartz benchtops, grey floor, a hinged shower door, white benchtops, a niche, a double vanity, a built-in vanity and decorative wall panelling.
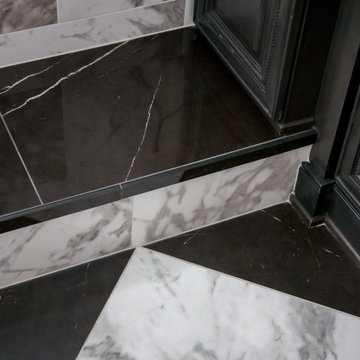
This gorgeous Main Bathroom starts with a sensational entryway a chandelier and black & white statement-making flooring. The soaking tub is on a raised platform below shuttered windows allowing a ton of natural light as well as privacy. The giant shower is a show stopper with a seat and walk-in entry.
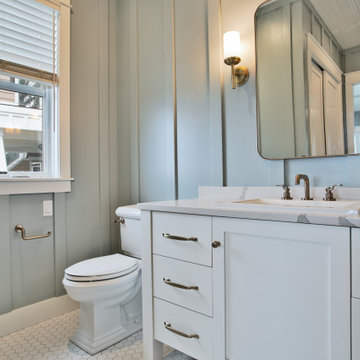
Inspiration for a large beach style master bathroom in Other with shaker cabinets, white cabinets, a two-piece toilet, white tile, green walls, porcelain floors, an undermount sink, engineered quartz benchtops, white floor, white benchtops, a shower seat, a single vanity, a freestanding vanity, wood and decorative wall panelling.
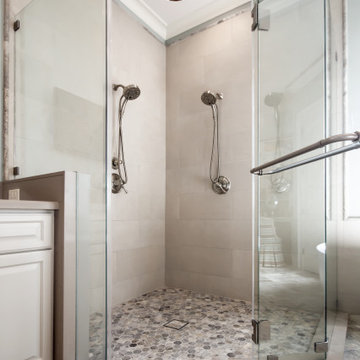
Photo of a large transitional master bathroom in Houston with raised-panel cabinets, grey cabinets, a freestanding tub, a corner shower, beige tile, porcelain tile, green walls, travertine floors, an undermount sink, engineered quartz benchtops, multi-coloured floor, a hinged shower door, beige benchtops, a double vanity, a built-in vanity, vaulted and decorative wall panelling.
Large Bathroom Design Ideas with Decorative Wall Panelling
6

