Large Bathroom Design Ideas with Flat-panel Cabinets
Refine by:
Budget
Sort by:Popular Today
101 - 120 of 46,428 photos
Item 1 of 3
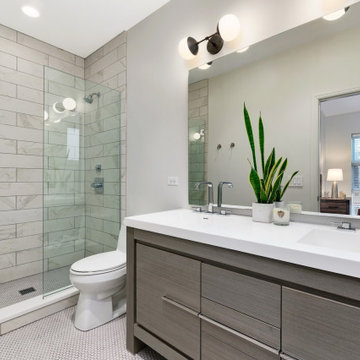
Inspiration for a large contemporary 3/4 bathroom in Chicago with flat-panel cabinets, medium wood cabinets, an alcove shower, gray tile, porcelain tile, an integrated sink, a hinged shower door, white benchtops, a double vanity and a built-in vanity.
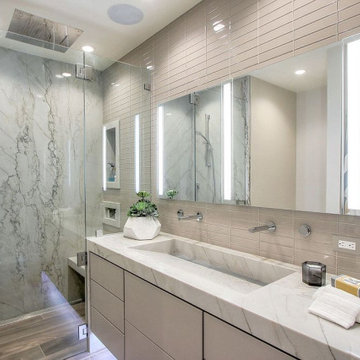
This is an example of a large modern 3/4 bathroom with flat-panel cabinets, beige cabinets, an alcove tub, a curbless shower, a one-piece toilet, gray tile, stone slab, porcelain floors, an integrated sink, marble benchtops, brown floor, a hinged shower door, grey benchtops, a double vanity and a floating vanity.
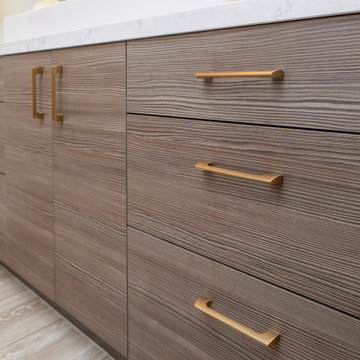
Inspiration for a large master wet room bathroom in San Diego with flat-panel cabinets, dark wood cabinets, a one-piece toilet, blue tile, white walls, a vessel sink, engineered quartz benchtops, green floor, a hinged shower door and white benchtops.
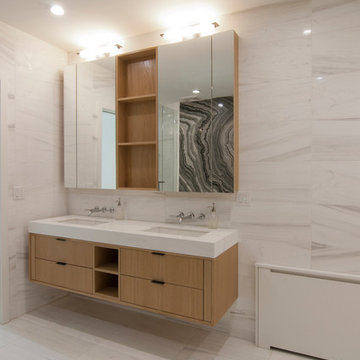
Inspiration for a large contemporary master bathroom in New York with flat-panel cabinets, light wood cabinets, a freestanding tub, an alcove shower, gray tile, stone slab, grey walls, porcelain floors, an undermount sink, solid surface benchtops, beige floor, a hinged shower door and white benchtops.
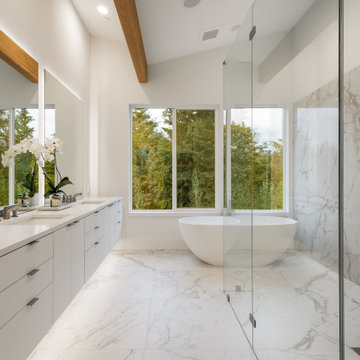
Modern luxury Master Bath with Walk in curbless shower. porcelain slabs on the Shower wall
Photo of a large contemporary master bathroom in Seattle with white cabinets, a freestanding tub, a curbless shower, white tile, stone slab, white walls, ceramic floors, an undermount sink, engineered quartz benchtops, white floor, an open shower, white benchtops, flat-panel cabinets, a double vanity, a floating vanity and vaulted.
Photo of a large contemporary master bathroom in Seattle with white cabinets, a freestanding tub, a curbless shower, white tile, stone slab, white walls, ceramic floors, an undermount sink, engineered quartz benchtops, white floor, an open shower, white benchtops, flat-panel cabinets, a double vanity, a floating vanity and vaulted.
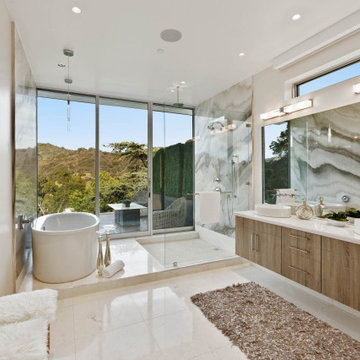
Canyon views are an integral feature of the interior of the space, with nature acting as one 'wall' of the space. Light filled master bathroom with a elegant tub and generous open shower lined with marble slabs. A floating wood vanity is capped with vessel sinks and wall mounted faucets.
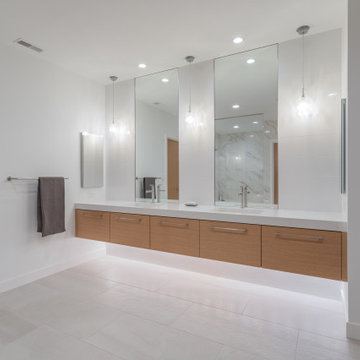
photography: Viktor Ramos
Design ideas for a large modern master bathroom in Cincinnati with flat-panel cabinets, light wood cabinets, an open shower, a one-piece toilet, white tile, ceramic tile, white walls, porcelain floors, an undermount sink, engineered quartz benchtops, grey floor, an open shower and white benchtops.
Design ideas for a large modern master bathroom in Cincinnati with flat-panel cabinets, light wood cabinets, an open shower, a one-piece toilet, white tile, ceramic tile, white walls, porcelain floors, an undermount sink, engineered quartz benchtops, grey floor, an open shower and white benchtops.
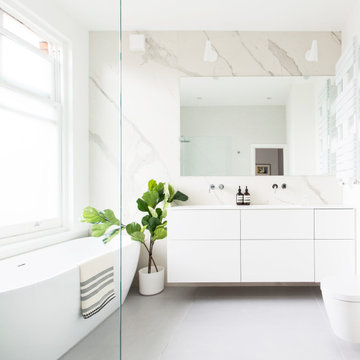
White marble bathroom
Design ideas for a large modern master wet room bathroom with flat-panel cabinets, white cabinets, a freestanding tub, a wall-mount toilet, yellow tile, marble, white walls, concrete floors, an integrated sink, solid surface benchtops, grey floor and white benchtops.
Design ideas for a large modern master wet room bathroom with flat-panel cabinets, white cabinets, a freestanding tub, a wall-mount toilet, yellow tile, marble, white walls, concrete floors, an integrated sink, solid surface benchtops, grey floor and white benchtops.
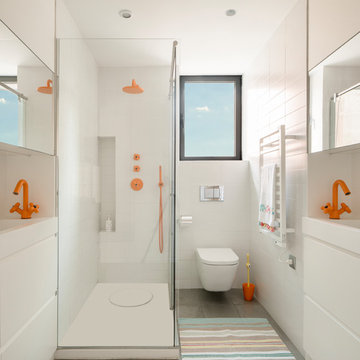
El baño de los pequeños es un baño que se ha diseñado de manera que sean los complementos los que otorguen el aspecto infantil al espacio. A medida que crezcan estos complementos desparecen y sólo perduran las griferias y colgadores en un color vivo para dar paso a un espacio más juvenil. La idea es que el espacio se adapte a las etapas pero que nunca borren del todo el niño que son ahora.
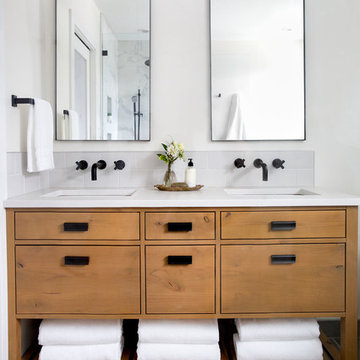
Rustic elements, delicious textures and a touch of sparkle marry his and her style perfectly in this luxurious Master Bedroom and Bathroom oasis.
Photography: Lindsay Nichols Photography
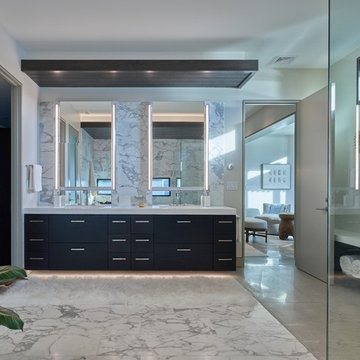
Large modern master bathroom in Other with flat-panel cabinets, black cabinets, white walls, white benchtops, a freestanding tub, a corner shower, an integrated sink, solid surface benchtops and a hinged shower door.
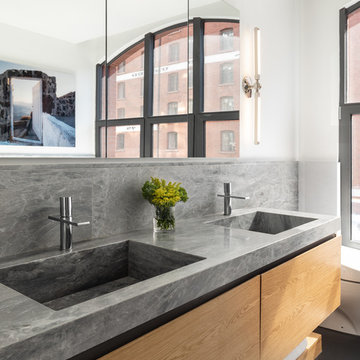
Photography: Regan Wood Photography
This is an example of a large contemporary master bathroom in New York with flat-panel cabinets, medium wood cabinets, marble, white walls, slate floors, an integrated sink, marble benchtops, black floor, grey benchtops, a freestanding tub, a corner shower and a hinged shower door.
This is an example of a large contemporary master bathroom in New York with flat-panel cabinets, medium wood cabinets, marble, white walls, slate floors, an integrated sink, marble benchtops, black floor, grey benchtops, a freestanding tub, a corner shower and a hinged shower door.
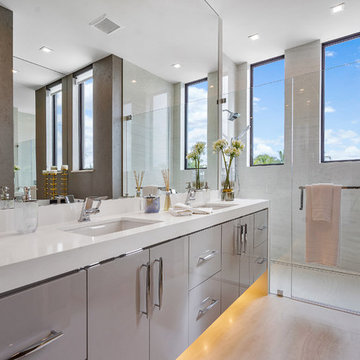
Fully integrated Signature Estate featuring Creston controls and Crestron panelized lighting, and Crestron motorized shades and draperies, whole-house audio and video, HVAC, voice and video communication atboth both the front door and gate. Modern, warm, and clean-line design, with total custom details and finishes. The front includes a serene and impressive atrium foyer with two-story floor to ceiling glass walls and multi-level fire/water fountains on either side of the grand bronze aluminum pivot entry door. Elegant extra-large 47'' imported white porcelain tile runs seamlessly to the rear exterior pool deck, and a dark stained oak wood is found on the stairway treads and second floor. The great room has an incredible Neolith onyx wall and see-through linear gas fireplace and is appointed perfectly for views of the zero edge pool and waterway. The center spine stainless steel staircase has a smoked glass railing and wood handrail. Master bath features freestanding tub and double steam shower.
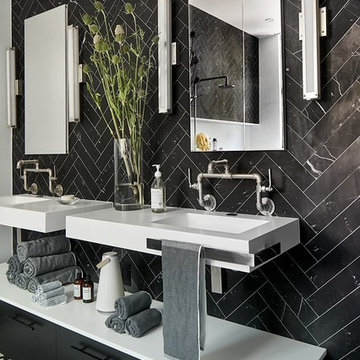
Designer: Gerber Berend Design Build
Photographer: David Patterson Photography
This is an example of a large contemporary bathroom in Denver with flat-panel cabinets, black cabinets, black tile, marble, ceramic floors, white floor, white benchtops and a wall-mount sink.
This is an example of a large contemporary bathroom in Denver with flat-panel cabinets, black cabinets, black tile, marble, ceramic floors, white floor, white benchtops and a wall-mount sink.
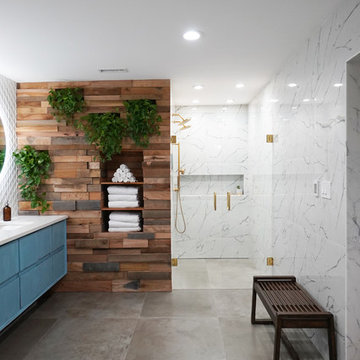
The detailed plans for this bathroom can be purchased here: https://www.changeyourbathroom.com/shop/felicitous-flora-bathroom-plans/
The original layout of this bathroom underutilized the spacious floor plan and had an entryway out into the living room as well as a poorly placed entry between the toilet and the shower into the master suite. The new floor plan offered more privacy for the water closet and cozier area for the round tub. A more spacious shower was created by shrinking the floor plan - by bringing the wall of the former living room entry into the bathroom it created a deeper shower space and the additional depth behind the wall offered deep towel storage. A living plant wall thrives and enjoys the humidity each time the shower is used. An oak wood wall gives a natural ambiance for a relaxing, nature inspired bathroom experience.
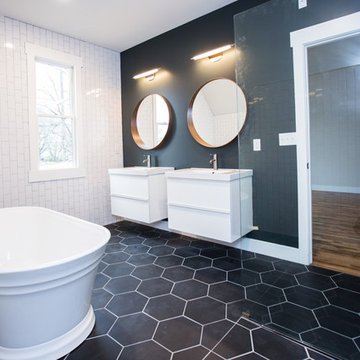
Brooke Littell Photography
Large traditional master wet room bathroom in Indianapolis with flat-panel cabinets, white cabinets, a freestanding tub, white tile, ceramic tile, brown walls, ceramic floors, black floor and an open shower.
Large traditional master wet room bathroom in Indianapolis with flat-panel cabinets, white cabinets, a freestanding tub, white tile, ceramic tile, brown walls, ceramic floors, black floor and an open shower.
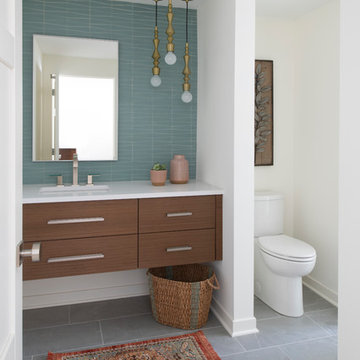
The star of the show in this charming bathroom is the walnut floating vanity. It offers storage and style and flows with the aesthetic of the rest of the home.
Scott Amundson Photography, LLC
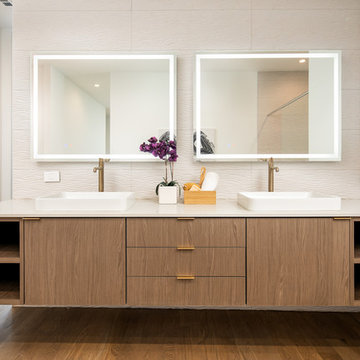
This is an example of a large modern master wet room bathroom in Dallas with flat-panel cabinets, medium wood cabinets, a freestanding tub, a one-piece toilet, beige tile, white walls, medium hardwood floors, a vessel sink, engineered quartz benchtops, brown floor, a hinged shower door and white benchtops.
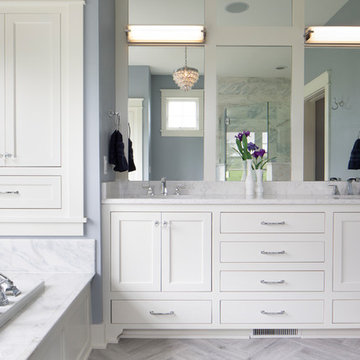
Drop in soaking bath tub with polished chrome fixtures and double undermount sink furniture style toe kick vanity is an inviting master bath. Inset white painted flat panel
custom cabinetry with Blue Pearl granite counter and mirror to the ceiling. Tiled floor. (Ryan Hainey)
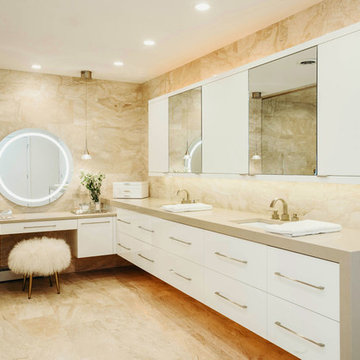
The master bathroom in this Bloomfield Hills home was in need of an overhaul. The room was previously cut up with an awkward layout featuring the heavily-mirrored, “Hollywood lights” look of the 1980s. Staying within the footprint of the room and moving walls to open the floor plan created a roomy uncluttered feel, which opened directly off of the master bedroom. Granting access to two separate his and hers closets, the entryway allows for a gracious amount of tall utility storage and an enclosed Asko stacked washer and dryer for everyday use. A gorgeous wall hung vanity with dual sinks and waterfall Caesarstone Mitered 2 1/4″ square edge countertop adds to the modern feel and drama that the homeowners were hoping for.
As if that weren’t storage enough, the custom shallow wall cabinetry and mirrors above offer over ten feet of storage! A 90-degree turn and lowered seating area create an intimate space with a backlit mirror for personal styling. The room is finished with Honed Diana Royal Marble on all of the heated floors and matching polished marble on the walls. Satin finish Delta faucets and personal shower system fit the modern design perfectly. This serene new master bathroom is the perfect place to start or finish the day, enjoy the task of laundry or simply sit and meditate!
Alicia Gbur Photography
Large Bathroom Design Ideas with Flat-panel Cabinets
6