Large Bathroom Design Ideas with Glass Benchtops
Refine by:
Budget
Sort by:Popular Today
61 - 80 of 1,224 photos
Item 1 of 3
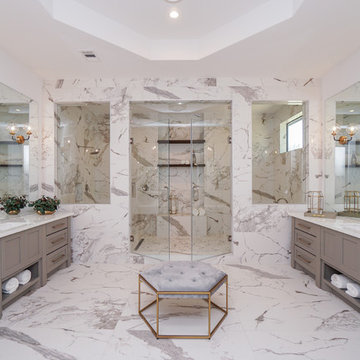
Large transitional master bathroom in Houston with shaker cabinets, grey cabinets, white tile, porcelain tile, glass benchtops, a hinged shower door, white benchtops and an undermount sink.
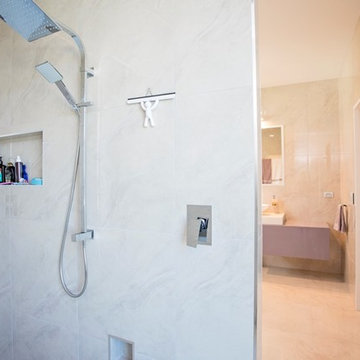
Nicole Jecentho
Design ideas for a large beach style master bathroom in Other with flat-panel cabinets, white cabinets, an alcove shower, a bidet, beige tile, ceramic tile, white walls, ceramic floors, a drop-in sink, glass benchtops, beige floor, an open shower and black benchtops.
Design ideas for a large beach style master bathroom in Other with flat-panel cabinets, white cabinets, an alcove shower, a bidet, beige tile, ceramic tile, white walls, ceramic floors, a drop-in sink, glass benchtops, beige floor, an open shower and black benchtops.
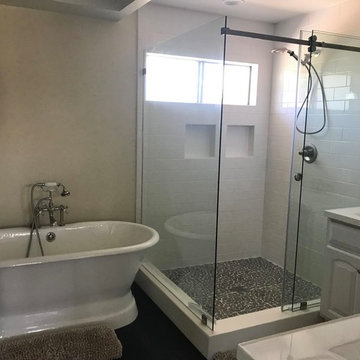
Design ideas for a large transitional master bathroom in Orange County with raised-panel cabinets, white cabinets, a freestanding tub, a corner shower, white tile, ceramic tile, beige walls, dark hardwood floors, an integrated sink, glass benchtops, brown floor, a sliding shower screen and white benchtops.
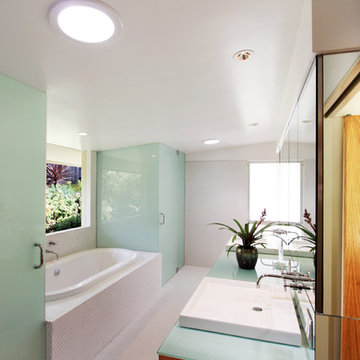
Design ideas for a large midcentury master bathroom in Los Angeles with flat-panel cabinets, medium wood cabinets, a drop-in tub, a corner shower, white tile, mosaic tile, white walls, mosaic tile floors, a vessel sink, glass benchtops, white floor and a hinged shower door.
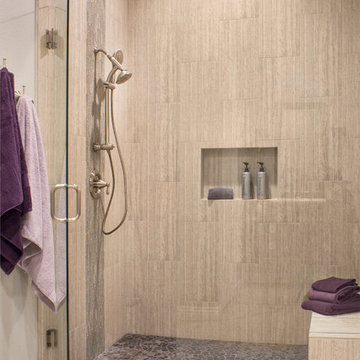
A newly designed Master Bathroom shines with large scale 12 x 24 tile, glass inserts, and pebble flooring in the matching his and her luxurious showers. Built in niches in the shower wall serve as a great place for shampoos and bath gels. Towels hang smartly on decor hooks nearby
Photography by Grey Crawford
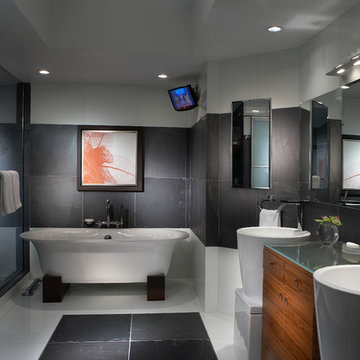
J Design Group
The Interior Design of your Bathroom is a very important part of your home dream project.
There are many ways to bring a small or large bathroom space to one of the most pleasant and beautiful important areas in your daily life.
You can go over some of our award winner bathroom pictures and see all different projects created with most exclusive products available today.
Your friendly Interior design firm in Miami at your service.
Contemporary - Modern Interior designs.
Top Interior Design Firm in Miami – Coral Gables.
Bathroom,
Bathrooms,
House Interior Designer,
House Interior Designers,
Home Interior Designer,
Home Interior Designers,
Residential Interior Designer,
Residential Interior Designers,
Modern Interior Designers,
Miami Beach Designers,
Best Miami Interior Designers,
Miami Beach Interiors,
Luxurious Design in Miami,
Top designers,
Deco Miami,
Luxury interiors,
Miami modern,
Interior Designer Miami,
Contemporary Interior Designers,
Coco Plum Interior Designers,
Miami Interior Designer,
Sunny Isles Interior Designers,
Pinecrest Interior Designers,
Interior Designers Miami,
J Design Group interiors,
South Florida designers,
Best Miami Designers,
Miami interiors,
Miami décor,
Miami Beach Luxury Interiors,
Miami Interior Design,
Miami Interior Design Firms,
Beach front,
Top Interior Designers,
top décor,
Top Miami Decorators,
Miami luxury condos,
Top Miami Interior Decorators,
Top Miami Interior Designers,
Modern Designers in Miami,
modern interiors,
Modern,
Pent house design,
white interiors,
Miami, South Miami, Miami Beach, South Beach, Williams Island, Sunny Isles, Surfside, Fisher Island, Aventura, Brickell, Brickell Key, Key Biscayne, Coral Gables, CocoPlum, Coconut Grove, Pinecrest, Miami Design District, Golden Beach, Downtown Miami, Miami Interior Designers, Miami Interior Designer, Interior Designers Miami, Modern Interior Designers, Modern Interior Designer, Modern interior decorators, Contemporary Interior Designers, Interior decorators, Interior decorator, Interior designer, Interior designers, Luxury, modern, best, unique, real estate, decor
J Design Group – Miami Interior Design Firm – Modern – Contemporary
Contact us: (305) 444-4611
www.JDesignGroup.com
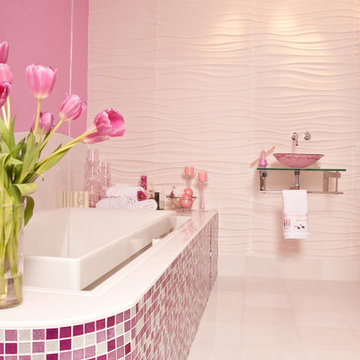
Sparkly mosaic tiles reflect light beautifully and add a girly touch to this modern bath. Our glitter tile in shades of pink and white is custom blended by hand in our studio for a fun and unique look.
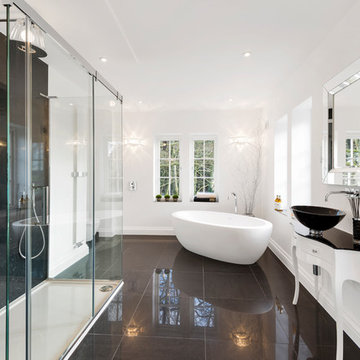
marek sikora
Large contemporary master bathroom in West Midlands with white cabinets, a freestanding tub, black tile, white walls, porcelain floors, a console sink, glass benchtops, black floor, a corner shower, a sliding shower screen and flat-panel cabinets.
Large contemporary master bathroom in West Midlands with white cabinets, a freestanding tub, black tile, white walls, porcelain floors, a console sink, glass benchtops, black floor, a corner shower, a sliding shower screen and flat-panel cabinets.
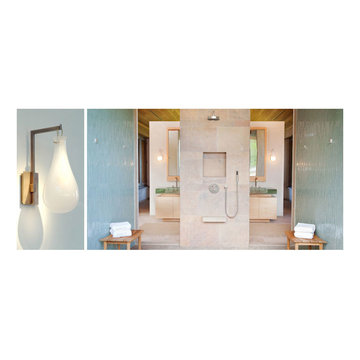
This luxurious spa like master bath is essentially and indoor outdoor room. The limestone floors and shower tower keep this space cool in this warm tropical paradise on the Big Island of Hawaii. I was inspired by the intersection where sand meets water for the vanity. Soft light wood with the grain on the horizontal meets a 6" glass counter. The weight of this glass is supported by steel reinforcements throughout the back wall. The irregular rectangle shaped glass mosaic in the shower was applied vertically so the lines of the grout follow the drops of water...like a tropical storm. From the shower one can walk directly to the private garden behind the master hale.
Susan Schippmann for Scavullo Design
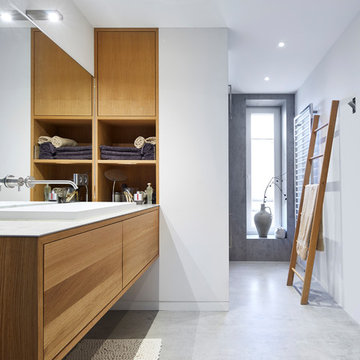
Inspiration for a large contemporary master bathroom in Other with flat-panel cabinets, medium wood cabinets, white walls, concrete floors, a vessel sink, grey floor, white tile, mirror tile, glass benchtops, grey benchtops, a curbless shower and an open shower.
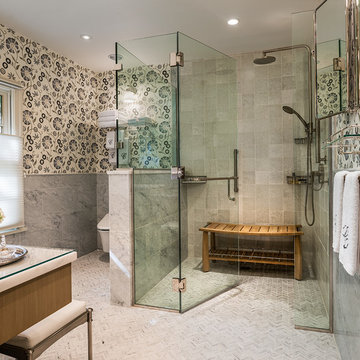
Tom Crane Photography
Large traditional 3/4 bathroom in Philadelphia with a curbless shower, a wall-mount toilet, gray tile, grey walls, glass benchtops, recessed-panel cabinets, medium wood cabinets, porcelain tile, porcelain floors, an undermount sink, a hinged shower door and grey floor.
Large traditional 3/4 bathroom in Philadelphia with a curbless shower, a wall-mount toilet, gray tile, grey walls, glass benchtops, recessed-panel cabinets, medium wood cabinets, porcelain tile, porcelain floors, an undermount sink, a hinged shower door and grey floor.
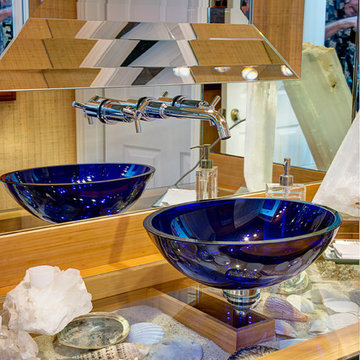
Large beach style master bathroom in Orange County with shaker cabinets, medium wood cabinets, a vessel sink and glass benchtops.
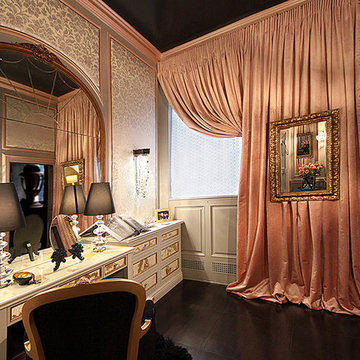
Design ideas for a large traditional 3/4 bathroom in New York with furniture-like cabinets, grey cabinets, grey walls, black floor, dark hardwood floors and glass benchtops.
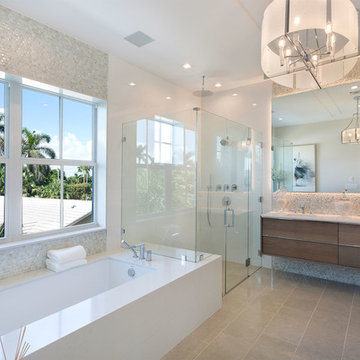
Bathroom detail
Large contemporary bathroom in Miami with brown cabinets, beige tile, a hinged shower door, an undermount tub, a corner shower, white walls, grey floor, a one-piece toilet, pebble tile, ceramic floors, an undermount sink, glass benchtops, beige benchtops and flat-panel cabinets.
Large contemporary bathroom in Miami with brown cabinets, beige tile, a hinged shower door, an undermount tub, a corner shower, white walls, grey floor, a one-piece toilet, pebble tile, ceramic floors, an undermount sink, glass benchtops, beige benchtops and flat-panel cabinets.
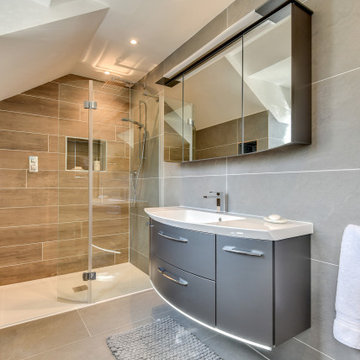
Grey Bathroom in Storrington, West Sussex
Contemporary grey furniture and tiling combine with natural wood accents for this sizeable en-suite in Storrington.
The Brief
This Storrington client had a plan to remove a dividing wall between a family bathroom and an existing en-suite to make a sizeable and luxurious new en-suite.
The design idea for the resulting en-suite space was to include a walk-in shower and separate bathing area, with a layout to make the most of natural light. A modern grey theme was preferred with a softening accent colour.
Design Elements
Removing the dividing wall created a long space with plenty of layout options.
After contemplating multiple designs, it was decided the bathing and showering areas should be at opposite ends of the room to create separation within the space.
To create the modern, high-impact theme required, large format grey tiles have been utilised in harmony with a wood-effect accent tile, which feature at opposite ends of the en-suite.
The furniture has been chosen to compliment the modern theme, with a curved Pelipal Cassca unit opted for in a Steel Grey Metallic finish. A matching three-door mirrored unit has provides extra storage for this client, plus it is also equipped with useful LED downlighting.
Special Inclusions
Plenty of additional storage has been made available through the use of built-in niches. These are useful for showering and bathing essentials, as well as a nice place to store decorative items. These niches have been equipped with small downlights to create an alluring ambience.
A spacious walk-in shower has been opted for, which is equipped with a chrome enclosure from British supplier Crosswater. The enclosure combines well with chrome brassware has been used elsewhere in the room from suppliers Saneux and Vado.
Project Highlight
The bathing area of this en-suite is a soothing focal point of this renovation.
It has been placed centrally to the feature wall, in which a built-in niche has been included with discrete downlights. Green accents, natural decorative items, and chrome brassware combines really well at this end of the room.
The End Result
The end result is a completely transformed en-suite bathroom, unrecognisable from the two separate rooms that existed here before. A modern theme is consistent throughout the design, which makes use of natural highlights and inventive storage areas.
Discover how our expert designers can transform your own bathroom with a free design appointment and quotation. Arrange a free appointment in showroom or online.
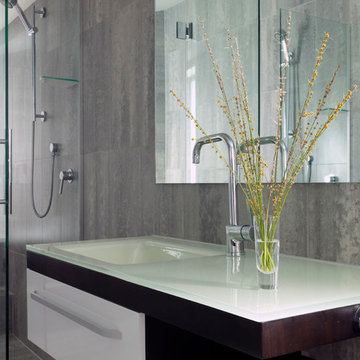
Debbie Cutfield of Photospace Art
Design ideas for a large contemporary master bathroom in Auckland with a drop-in tub, a double shower, a one-piece toilet, gray tile, grey walls, porcelain floors, an undermount sink, glass benchtops, grey floor and an open shower.
Design ideas for a large contemporary master bathroom in Auckland with a drop-in tub, a double shower, a one-piece toilet, gray tile, grey walls, porcelain floors, an undermount sink, glass benchtops, grey floor and an open shower.
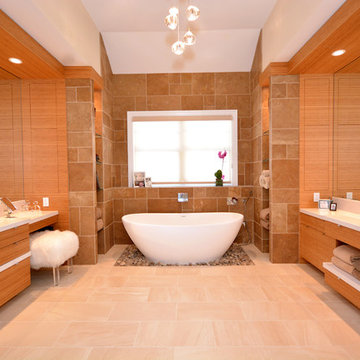
Oval tub with stone pebble bed below. Tan wall tiles. Light wood veneer compliments tan wall tiles. Glass shelves on both sides for storing towels and display. Modern chrome fixtures. His and hers vanities with symmetrical design on both sides. Oval tub and window is focal point upon entering this space.
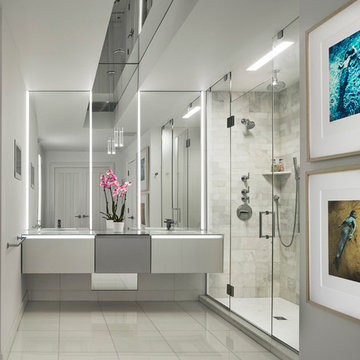
The challenge of merging contemporary design with a classic traditional interior is emblematic of the vitality experienced in the evolution of Philadelphia’s urban fabric. The design of this Center City apartment engages a rich discourse between the new and the existing, focusing on areas of the residence that contradicted the new owners’ aesthetic and lifestyle.
The elevator opens to the center of the spacious living area that includes the foyer, kitchen and living room. The serene, geometric character of the foyer enhances the sense of arrival – offering a moment to contemplate the owners’ art, the interplay of the old and the new, and the subtleties of light.
The kitchen, while fully functional, willingly and quietly participates in the composition. Symmetry and asymmetry are seamlessly woven.
The depth and endurance of daily experiences are the ingredients that transform architecture into a vital framework for living. As it relates to a home, the framework requires a resonate balance of comfort and drama, achieved here with a cast of dynamic materials and details that subtly collaborate in simple composition.
Barry Halkin and Todd Mason Photography
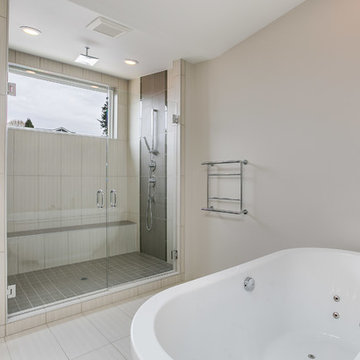
After completing The Victoria Crest Residence we used this plan model for more homes after, because of it's success in the floorpan and overall design. The home offers expansive decks along the back of the house as well as a rooftop deck. Our flat panel walnut cabinets plays in with our clean line scheme. The creative process for our window layout is given much care along with interior lighting selection. We cannot stress how important lighting is to our company. Our wrought iron and wood floating staircase system is designed in house with much care. This open floorpan provides space for entertaining on both the main and upstair levels. This home has a large master suite with a walk in closet and free standing tub.
Photography: Layne Freedle
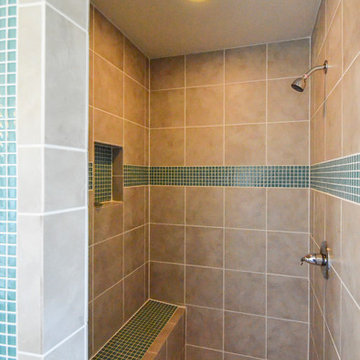
Design ideas for a large modern master bathroom in Kansas City with a vessel sink, flat-panel cabinets, dark wood cabinets, glass benchtops, an alcove tub, an open shower, multi-coloured tile, glass tile, white walls and dark hardwood floors.
Large Bathroom Design Ideas with Glass Benchtops
4

