Large Bathroom Design Ideas with Glass-front Cabinets
Refine by:
Budget
Sort by:Popular Today
161 - 180 of 1,181 photos
Item 1 of 3
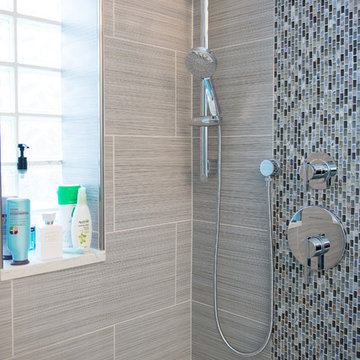
Labra Design Build
This is an example of a large contemporary master bathroom in Detroit with glass-front cabinets, dark wood cabinets, a freestanding tub, a double shower, a bidet, gray tile, pebble tile, grey walls, porcelain floors, a vessel sink and engineered quartz benchtops.
This is an example of a large contemporary master bathroom in Detroit with glass-front cabinets, dark wood cabinets, a freestanding tub, a double shower, a bidet, gray tile, pebble tile, grey walls, porcelain floors, a vessel sink and engineered quartz benchtops.
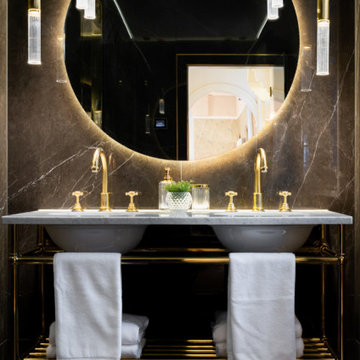
Extensive redesign and refurbishment of a luxurious residence in the heart of exclusive Penarth. Di Oro Interiors was commissioned to design the interiors and decorative scheme for this vast property. The brief was to create a glamorous and functional family home befitting of our client’s refined taste. Di Oro Interiors specified internal finishes, bespoke furniture and soft furnishings for this elegant townhouse. Luxurious materials and finishes were chosen for all the bathrooms, bedrooms and living areas soon to be photographed in the new year.
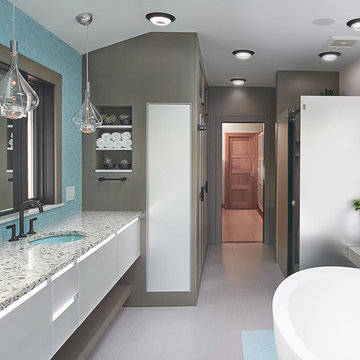
Pillar 3 Designed this bathroom for a high powered Lexington couple with a keen eye for design. They wanted a sanctuary where they could unwind. Now they can enjoy a glass of wine in the soaking tub and release the stresses of the day in their new steam shower. The steam shower features aromatherapy, and chroma (light) therapy. Radiant heat in the floor ensures that toes stay toasty, and new skylights bring in natural light.
Design by Pillar 3 Design Group.
General Contractor Kirby Geiger.
Project management by Pillar 3 and Kirby Geiger.
Photo by Brian Wilson
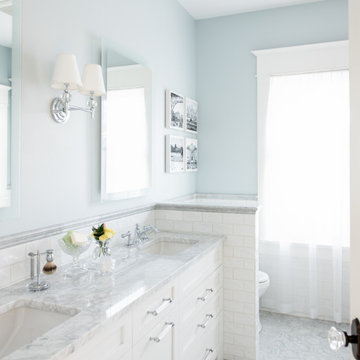
Photo of a large transitional master bathroom in Vancouver with glass-front cabinets, a freestanding tub, a one-piece toilet, cement tiles, engineered quartz benchtops, grey floor, multi-coloured benchtops, a double vanity and a built-in vanity.
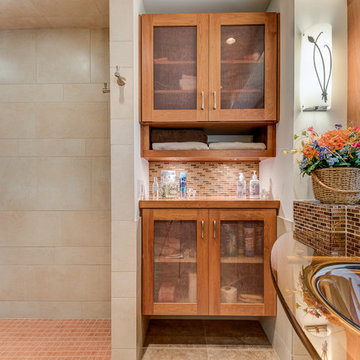
This bathroom plays with both Contemporary and Craftsmen concepts. Detail elements include the following: Gorgeous glass vanity that sits atop polished nickel piping with matching faucet. Glass backspash shelf, Cherry cabinetry with custom made fabric infused glass fronts. Lighting to include underlit cabinetry and recessed lighting in ceiling. Motorized mirror mechanism allowing mirror to descend down into glass shelf and pleated levolor blinds which accend up the window.
Buras Photography
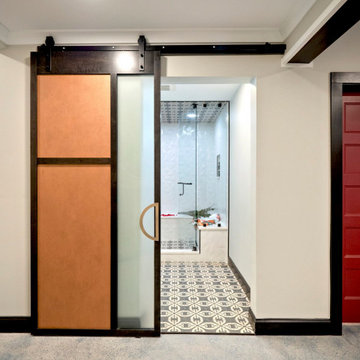
Steam Shower
Large eclectic wet room bathroom in Other with glass-front cabinets, black cabinets, a two-piece toilet, black and white tile, cement tile, grey walls, concrete floors, with a sauna, a wall-mount sink, quartzite benchtops, black floor, a hinged shower door, white benchtops, a shower seat, a single vanity and a floating vanity.
Large eclectic wet room bathroom in Other with glass-front cabinets, black cabinets, a two-piece toilet, black and white tile, cement tile, grey walls, concrete floors, with a sauna, a wall-mount sink, quartzite benchtops, black floor, a hinged shower door, white benchtops, a shower seat, a single vanity and a floating vanity.
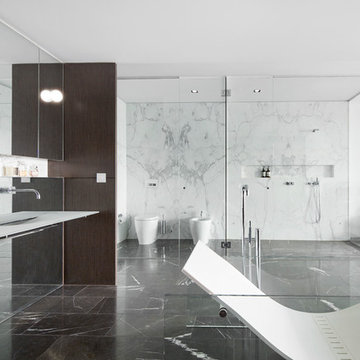
Peter Clarke
Photo of a large contemporary master bathroom in Melbourne with glass-front cabinets, dark wood cabinets, a freestanding tub, an open shower, a one-piece toilet, black and white tile, marble, white walls, marble floors, a wall-mount sink, glass benchtops, black floor and a hinged shower door.
Photo of a large contemporary master bathroom in Melbourne with glass-front cabinets, dark wood cabinets, a freestanding tub, an open shower, a one-piece toilet, black and white tile, marble, white walls, marble floors, a wall-mount sink, glass benchtops, black floor and a hinged shower door.
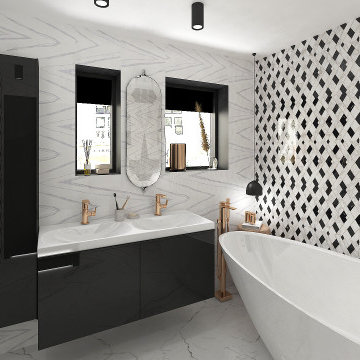
Ultra modern luxury bathroom design
This is an example of a large modern kids wet room bathroom in London with glass-front cabinets, black cabinets, a freestanding tub, a wall-mount toilet, black and white tile, ceramic tile, white walls, ceramic floors, a wall-mount sink, solid surface benchtops, white floor, a hinged shower door, white benchtops, a double vanity, a built-in vanity and recessed.
This is an example of a large modern kids wet room bathroom in London with glass-front cabinets, black cabinets, a freestanding tub, a wall-mount toilet, black and white tile, ceramic tile, white walls, ceramic floors, a wall-mount sink, solid surface benchtops, white floor, a hinged shower door, white benchtops, a double vanity, a built-in vanity and recessed.
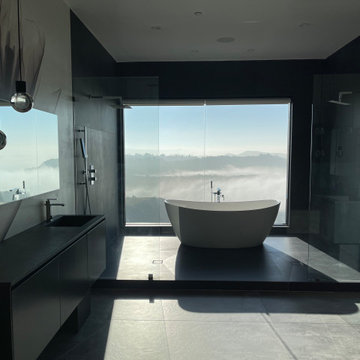
Custom shower glass for this stunning view of the Bel Air hills.
Design ideas for a large modern master bathroom in Los Angeles with glass-front cabinets, an open shower and an open shower.
Design ideas for a large modern master bathroom in Los Angeles with glass-front cabinets, an open shower and an open shower.
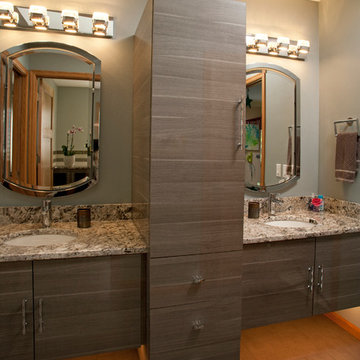
Custom Designed Floating Vanities with Tall Linen Cabinet.
Design ideas for a large contemporary kids bathroom in Milwaukee with glass-front cabinets, grey cabinets, an alcove tub, an alcove shower, brown tile, glass tile, grey walls, porcelain floors, an undermount sink and granite benchtops.
Design ideas for a large contemporary kids bathroom in Milwaukee with glass-front cabinets, grey cabinets, an alcove tub, an alcove shower, brown tile, glass tile, grey walls, porcelain floors, an undermount sink and granite benchtops.
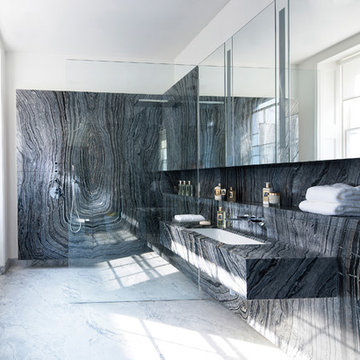
Mark Bolton
Design ideas for a large modern master bathroom in London with glass-front cabinets, grey cabinets, a drop-in tub, a curbless shower, a wall-mount toilet, black tile, stone slab, black walls, marble floors, a drop-in sink, marble benchtops, grey floor and an open shower.
Design ideas for a large modern master bathroom in London with glass-front cabinets, grey cabinets, a drop-in tub, a curbless shower, a wall-mount toilet, black tile, stone slab, black walls, marble floors, a drop-in sink, marble benchtops, grey floor and an open shower.
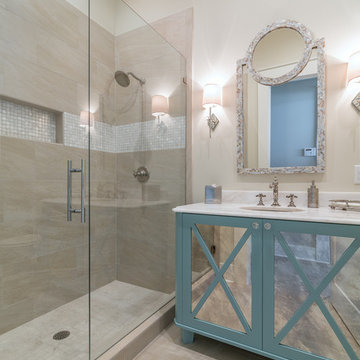
Greg Reigler
Large beach style bathroom in Birmingham with an undermount sink, glass-front cabinets, white cabinets, granite benchtops, a double shower, a one-piece toilet, beige tile, porcelain tile, white walls and porcelain floors.
Large beach style bathroom in Birmingham with an undermount sink, glass-front cabinets, white cabinets, granite benchtops, a double shower, a one-piece toilet, beige tile, porcelain tile, white walls and porcelain floors.
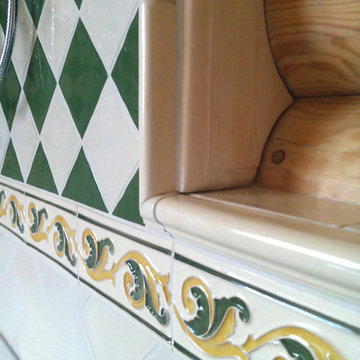
Ангелина Мостовая
Photo of a large country master bathroom in Other with glass-front cabinets, white cabinets, a corner tub, a two-piece toilet, green tile, ceramic tile, beige walls, ceramic floors, an undermount sink, marble benchtops, beige floor, a shower curtain and white benchtops.
Photo of a large country master bathroom in Other with glass-front cabinets, white cabinets, a corner tub, a two-piece toilet, green tile, ceramic tile, beige walls, ceramic floors, an undermount sink, marble benchtops, beige floor, a shower curtain and white benchtops.
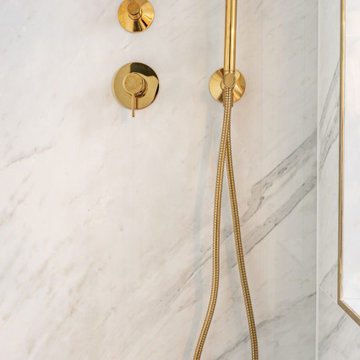
Extensive redesign and refurbishment of a luxurious residence in the heart of exclusive Penarth. Di Oro Interiors was commissioned to design the interiors and decorative scheme for this vast property. The brief was to create a glamorous and functional family home befitting of our client’s refined taste. Di Oro Interiors specified internal finishes, bespoke furniture and soft furnishings for this elegant townhouse. Luxurious materials and finishes were chosen for all the bathrooms, bedrooms and living areas soon to be photographed in the new year.
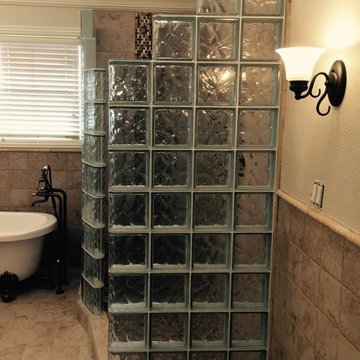
This glass block shower was prefabricated in sections and made to fit onto a ready for tile shower base.
Photo of a large transitional master bathroom in San Francisco with an integrated sink, glass-front cabinets, dark wood cabinets, a freestanding tub, an open shower, ceramic tile, beige walls and ceramic floors.
Photo of a large transitional master bathroom in San Francisco with an integrated sink, glass-front cabinets, dark wood cabinets, a freestanding tub, an open shower, ceramic tile, beige walls and ceramic floors.
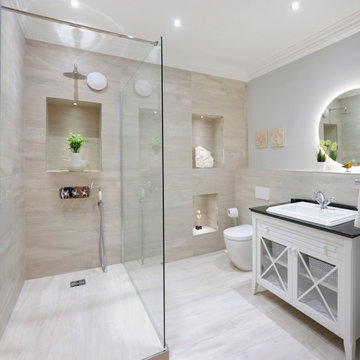
Elegant new classical showering space with V&B Hommage Basin and unit set in a room with porcelain tiles throughout and tiled skirting to compliment. Walk-in shower with recessed storage. Signature lighting to compliment space and create the very best bathroom experience.
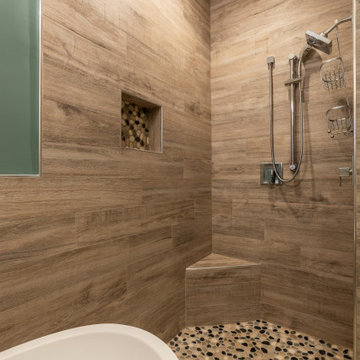
This four-story townhome in the heart of old town Alexandria, was recently purchased by a family of four.
The outdated galley kitchen with confined spaces, lack of powder room on main level, dropped down ceiling, partition walls, small bathrooms, and the main level laundry were a few of the deficiencies this family wanted to resolve before moving in.
Starting with the top floor, we converted a small bedroom into a master suite, which has an outdoor deck with beautiful view of old town. We reconfigured the space to create a walk-in closet and another separate closet.
We took some space from the old closet and enlarged the master bath to include a bathtub and a walk-in shower. Double floating vanities and hidden toilet space were also added.
The addition of lighting and glass transoms allows light into staircase leading to the lower level.
On the third level is the perfect space for a girl’s bedroom. A new bathroom with walk-in shower and added space from hallway makes it possible to share this bathroom.
A stackable laundry space was added to the hallway, a few steps away from a new study with built in bookcase, French doors, and matching hardwood floors.
The main level was totally revamped. The walls were taken down, floors got built up to add extra insulation, new wide plank hardwood installed throughout, ceiling raised, and a new HVAC was added for three levels.
The storage closet under the steps was converted to a main level powder room, by relocating the electrical panel.
The new kitchen includes a large island with new plumbing for sink, dishwasher, and lots of storage placed in the center of this open kitchen. The south wall is complete with floor to ceiling cabinetry including a home for a new cooktop and stainless-steel range hood, covered with glass tile backsplash.
The dining room wall was taken down to combine the adjacent area with kitchen. The kitchen includes butler style cabinetry, wine fridge and glass cabinets for display. The old living room fireplace was torn down and revamped with a gas fireplace wrapped in stone.
Built-ins added on both ends of the living room gives floor to ceiling space provides ample display space for art. Plenty of lighting fixtures such as led lights, sconces and ceiling fans make this an immaculate remodel.
We added brick veneer on east wall to replicate the historic old character of old town homes.
The open floor plan with seamless wood floor and central kitchen has added warmth and with a desirable entertaining space.
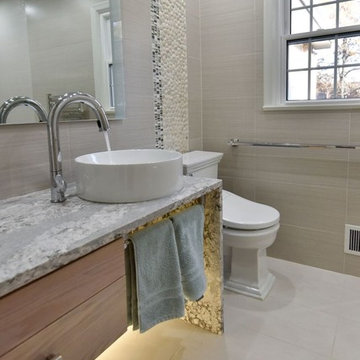
Client asked for a second master bath and an aging in place bathroom that could accommodate any future handicaps
Large contemporary master bathroom in DC Metro with glass-front cabinets, beige cabinets, a curbless shower, a two-piece toilet, beige tile, ceramic tile, beige walls, ceramic floors, a vessel sink, quartzite benchtops, beige floor and a hinged shower door.
Large contemporary master bathroom in DC Metro with glass-front cabinets, beige cabinets, a curbless shower, a two-piece toilet, beige tile, ceramic tile, beige walls, ceramic floors, a vessel sink, quartzite benchtops, beige floor and a hinged shower door.
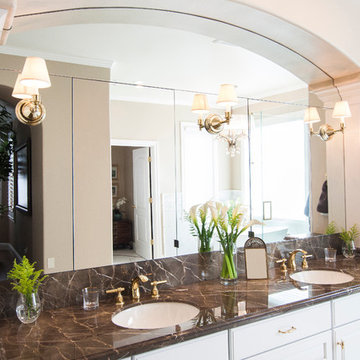
Photos by Nicole Fraser-Herron
Design ideas for a large transitional master bathroom in Other with glass-front cabinets, white cabinets, a freestanding tub, a double shower, a bidet, white tile, porcelain tile, beige walls, mosaic tile floors, an undermount sink and marble benchtops.
Design ideas for a large transitional master bathroom in Other with glass-front cabinets, white cabinets, a freestanding tub, a double shower, a bidet, white tile, porcelain tile, beige walls, mosaic tile floors, an undermount sink and marble benchtops.
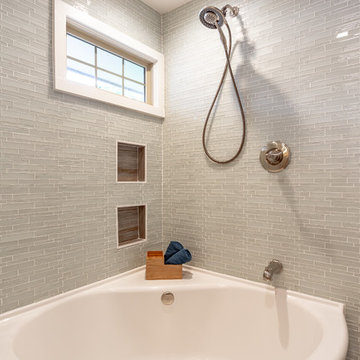
Large transitional master bathroom in Kansas City with glass-front cabinets, dark wood cabinets, a corner tub, a shower/bathtub combo, a two-piece toilet, gray tile, glass tile, beige walls, porcelain floors, an integrated sink, glass benchtops, beige floor, a shower curtain and blue benchtops.
Large Bathroom Design Ideas with Glass-front Cabinets
9

