Large Bathroom Design Ideas with Green Cabinets
Refine by:
Budget
Sort by:Popular Today
1 - 20 of 1,065 photos
Item 1 of 3

An injection of colour brings this bathroom to life. Muted green used on the vanity compliments the black and white elements, all set on a neutral wall and floor backdrop.

Builder: Michels Homes
Architecture: Alexander Design Group
Photography: Scott Amundson Photography
Large country master bathroom in Minneapolis with recessed-panel cabinets, green cabinets, a shower/bathtub combo, a one-piece toilet, ceramic tile, beige walls, ceramic floors, an undermount sink, engineered quartz benchtops, multi-coloured floor, a shower curtain, grey benchtops, a double vanity and a built-in vanity.
Large country master bathroom in Minneapolis with recessed-panel cabinets, green cabinets, a shower/bathtub combo, a one-piece toilet, ceramic tile, beige walls, ceramic floors, an undermount sink, engineered quartz benchtops, multi-coloured floor, a shower curtain, grey benchtops, a double vanity and a built-in vanity.

Back to back bathroom vanities make quite a unique statement in this main bathroom. Add a luxury soaker tub, walk-in shower and white shiplap walls, and you have a retreat spa like no where else in the house!
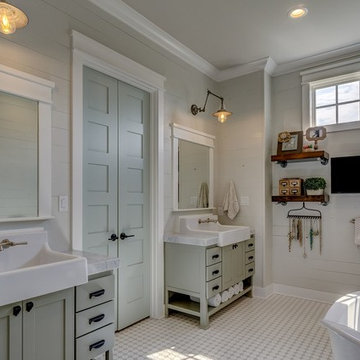
Design ideas for a large country master bathroom in Other with furniture-like cabinets, green cabinets, a freestanding tub, a curbless shower, grey walls, mosaic tile floors, a console sink, marble benchtops, multi-coloured floor and an open shower.
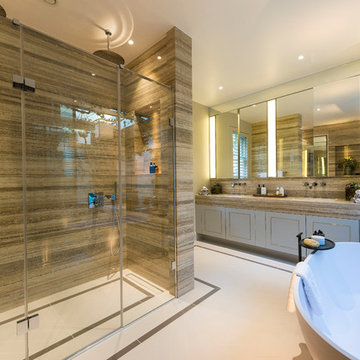
This is an example of a large modern master bathroom in London with flat-panel cabinets, green cabinets, a freestanding tub, a double shower, a wall-mount toilet, green tile, marble, green walls, marble floors, an integrated sink, marble benchtops, white floor, a hinged shower door and green benchtops.
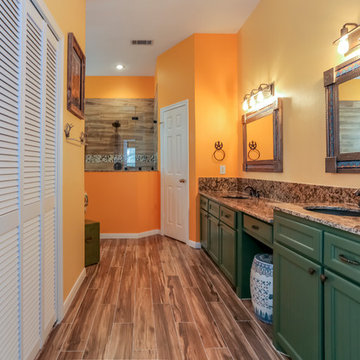
Design ideas for a large master bathroom in Houston with shaker cabinets, green cabinets, a double shower, a two-piece toilet, brown tile, porcelain tile, orange walls, porcelain floors, an undermount sink and granite benchtops.

The exquisite new vanity has a modern farmhouse aesthetic, featuring custom Crystal cabinets in the elegant Regent door style. Painted in a refreshing Parlor Green hue, the cabinets add a touch of timeless charm to the space. Crowned with a luxurious Q Quartz Mara Blanca countertop, the vanity proudly showcases two ALFI farmhouse sinks, further accentuating the farmhouse-inspired design.
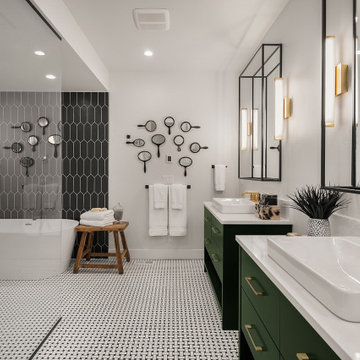
Enfort Homes - 2019
This is an example of a large country master wet room bathroom in Seattle with flat-panel cabinets, green cabinets, a freestanding tub, white walls, an open shower and white benchtops.
This is an example of a large country master wet room bathroom in Seattle with flat-panel cabinets, green cabinets, a freestanding tub, white walls, an open shower and white benchtops.
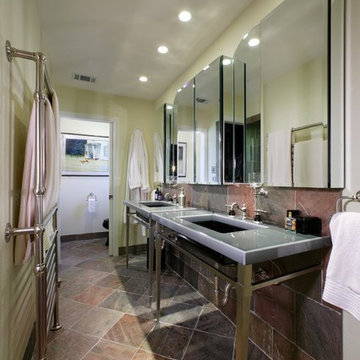
Dave Adams Photographer
Photo of a large contemporary master bathroom in Sacramento with a trough sink, open cabinets, green cabinets, stainless steel benchtops, a corner shower, green tile, stone tile, green walls and ceramic floors.
Photo of a large contemporary master bathroom in Sacramento with a trough sink, open cabinets, green cabinets, stainless steel benchtops, a corner shower, green tile, stone tile, green walls and ceramic floors.

Design ideas for a large modern 3/4 bathroom in Strasbourg with beaded inset cabinets, green cabinets, a curbless shower, marble, multi-coloured walls, wood-look tile, a console sink, brown floor, an open shower, a niche, a single vanity and a built-in vanity.
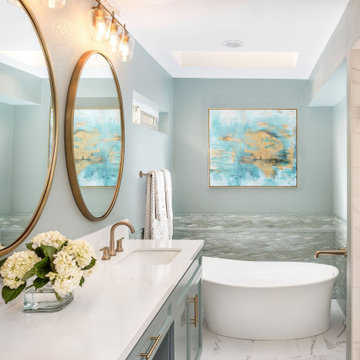
This Cardiff home remodel truly captures the relaxed elegance that this homeowner desired. The kitchen, though small in size, is the center point of this home and is situated between a formal dining room and the living room. The selection of a gorgeous blue-grey color for the lower cabinetry gives a subtle, yet impactful pop of color. Paired with white upper cabinets, beautiful tile selections, and top of the line JennAir appliances, the look is modern and bright. A custom hood and appliance panels provide rich detail while the gold pulls and plumbing fixtures are on trend and look perfect in this space. The fireplace in the family room also got updated with a beautiful new stone surround. Finally, the master bathroom was updated to be a serene, spa-like retreat. Featuring a spacious double vanity with stunning mirrors and fixtures, large walk-in shower, and gorgeous soaking bath as the jewel of this space. Soothing hues of sea-green glass tiles create interest and texture, giving the space the ultimate coastal chic aesthetic.
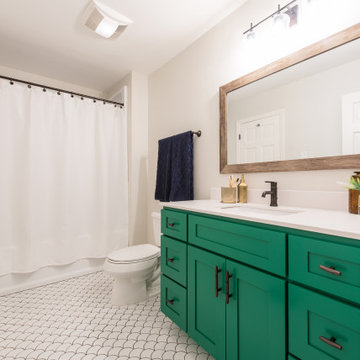
This is an example of a large transitional 3/4 bathroom in Other with shaker cabinets, green cabinets, a shower/bathtub combo, porcelain floors, an undermount sink, white floor, a shower curtain, white benchtops, white walls, a single vanity and a built-in vanity.
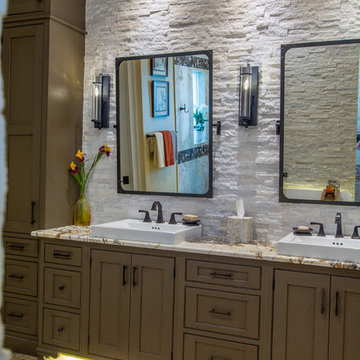
Working with the homeowners and our design team, we feel that we created the ultimate spa retreat. The main focus is the grand vanity with towers on either side and matching bridge spanning above to hold the LED lights. By Plain & Fancy cabinetry, the Vogue door beaded inset door works well with the Forest Shadow finish. The toe space has a decorative valance down below with LED lighting behind. Centaurus granite rests on top with white vessel sinks and oil rubber bronze fixtures. The light stone wall in the backsplash area provides a nice contrast and softens up the masculine tones. Wall sconces with angled mirrors added a nice touch.
We brought the stone wall back behind the freestanding bathtub appointed with a wall mounted tub filler. The 69" Victoria & Albert bathtub features clean lines and LED uplighting behind. This all sits on a french pattern travertine floor with a hidden surprise; their is a heating system underneath.
In the shower we incorporated more stone, this time in the form of a darker split river rock. We used this as the main shower floor and as listello bands. Kohler oil rubbed bronze shower heads, rain head, and body sprayer finish off the master bath.
Photographer: Johan Roetz
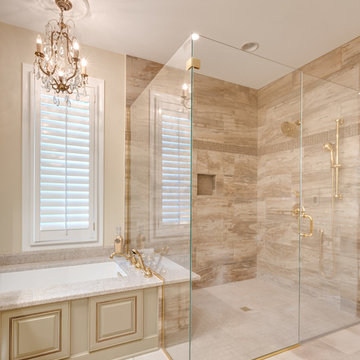
Elegant Traditional Master Bath with Under mount Tub
Photographer: Sacha Griffin
Design ideas for a large traditional master bathroom in Atlanta with an undermount sink, raised-panel cabinets, granite benchtops, an undermount tub, a corner shower, a two-piece toilet, beige tile, porcelain tile, beige walls, porcelain floors, green cabinets, beige floor, a hinged shower door, beige benchtops, a niche, a double vanity and a built-in vanity.
Design ideas for a large traditional master bathroom in Atlanta with an undermount sink, raised-panel cabinets, granite benchtops, an undermount tub, a corner shower, a two-piece toilet, beige tile, porcelain tile, beige walls, porcelain floors, green cabinets, beige floor, a hinged shower door, beige benchtops, a niche, a double vanity and a built-in vanity.
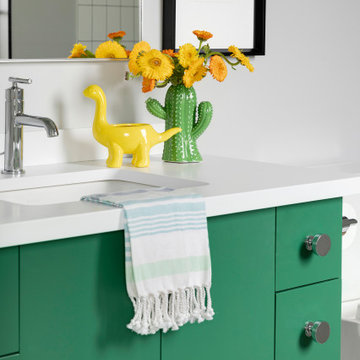
Luxury bathroom design.
Photo of a large contemporary 3/4 bathroom in Minneapolis with flat-panel cabinets, green cabinets, grey walls, engineered quartz benchtops, white benchtops, a single vanity and a floating vanity.
Photo of a large contemporary 3/4 bathroom in Minneapolis with flat-panel cabinets, green cabinets, grey walls, engineered quartz benchtops, white benchtops, a single vanity and a floating vanity.

An Ensuite Bathroom showcases a beautiful green vanitry color, topped with Fantasy Brown Marble and complimented by Chrome plumbing fixtures, framed mirrors, cabinet hardware and lighting.
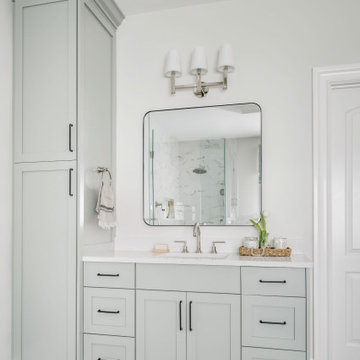
A spa inspired primary bathroom in Charlotte with green cabinetry with hidden laundry storage, matte black hardware, polished nickel plumbing brown wood-like porcelain floor tiles and square mirrors
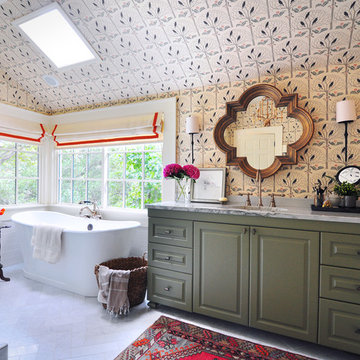
Master bathroom
This is an example of a large traditional master bathroom in Austin with an undermount sink, raised-panel cabinets, green cabinets, quartzite benchtops, a freestanding tub, white tile and marble floors.
This is an example of a large traditional master bathroom in Austin with an undermount sink, raised-panel cabinets, green cabinets, quartzite benchtops, a freestanding tub, white tile and marble floors.

Classic Modern new construction home featuring custom finishes throughout. A warm, earthy palette, brass fixtures, tone-on-tone accents make this primary bath one-of-a-kind.

Builder: Michels Homes
Architecture: Alexander Design Group
Photography: Scott Amundson Photography
Photo of a large country master bathroom in Minneapolis with recessed-panel cabinets, green cabinets, a curbless shower, a one-piece toilet, green tile, ceramic tile, beige walls, ceramic floors, an undermount sink, engineered quartz benchtops, white floor, a hinged shower door, grey benchtops, a double vanity and a built-in vanity.
Photo of a large country master bathroom in Minneapolis with recessed-panel cabinets, green cabinets, a curbless shower, a one-piece toilet, green tile, ceramic tile, beige walls, ceramic floors, an undermount sink, engineered quartz benchtops, white floor, a hinged shower door, grey benchtops, a double vanity and a built-in vanity.
Large Bathroom Design Ideas with Green Cabinets
1

