Large Bathroom Design Ideas with Marble Floors
Refine by:
Budget
Sort by:Popular Today
61 - 80 of 24,250 photos
Item 1 of 3
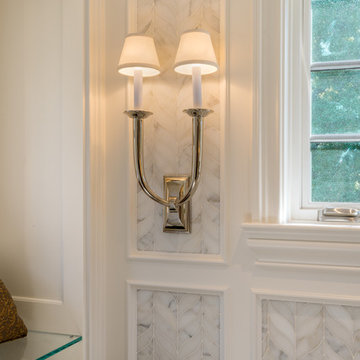
Inspiration for a large transitional master bathroom in San Francisco with furniture-like cabinets, white cabinets, an alcove tub, an alcove shower, a two-piece toilet, white tile, stone tile, beige walls, marble floors, a drop-in sink and marble benchtops.
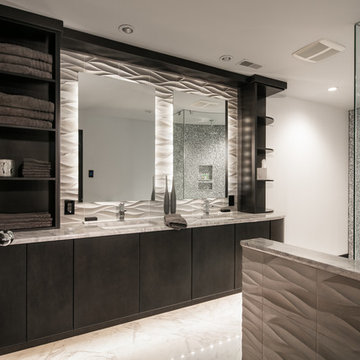
Inspiration for a large modern master bathroom in San Diego with flat-panel cabinets, black cabinets, a corner shower, black and white tile, mosaic tile, white walls, an undermount sink, marble benchtops and marble floors.
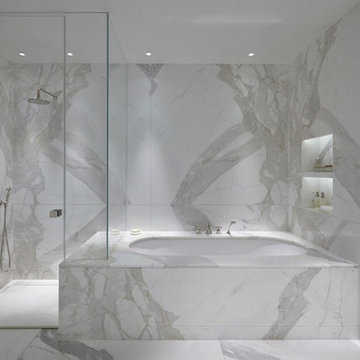
Inspiration for a large modern master bathroom in Cleveland with flat-panel cabinets, an undermount tub, an alcove shower, gray tile, white tile, marble, white walls, marble floors, marble benchtops, white floor, a hinged shower door and white benchtops.
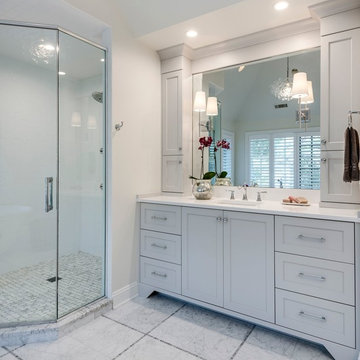
This is an example of a large transitional master bathroom in Chicago with recessed-panel cabinets, white cabinets, a freestanding tub, a corner shower, white tile, stone slab, white walls, marble floors, an undermount sink and solid surface benchtops.
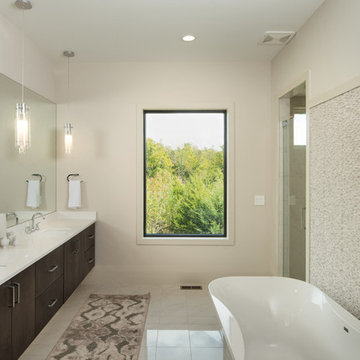
Shane Organ Photo
Design ideas for a large contemporary master bathroom in Wichita with flat-panel cabinets, dark wood cabinets, a freestanding tub, an alcove shower, beige tile, mosaic tile, beige walls, marble floors, an undermount sink and solid surface benchtops.
Design ideas for a large contemporary master bathroom in Wichita with flat-panel cabinets, dark wood cabinets, a freestanding tub, an alcove shower, beige tile, mosaic tile, beige walls, marble floors, an undermount sink and solid surface benchtops.
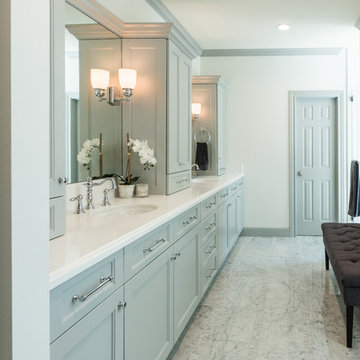
Designer: 329 Designs
Photo of a large traditional master bathroom in Houston with flat-panel cabinets, blue cabinets, a freestanding tub, a shower/bathtub combo, a one-piece toilet, white tile, stone tile, white walls, marble floors, an undermount sink and engineered quartz benchtops.
Photo of a large traditional master bathroom in Houston with flat-panel cabinets, blue cabinets, a freestanding tub, a shower/bathtub combo, a one-piece toilet, white tile, stone tile, white walls, marble floors, an undermount sink and engineered quartz benchtops.
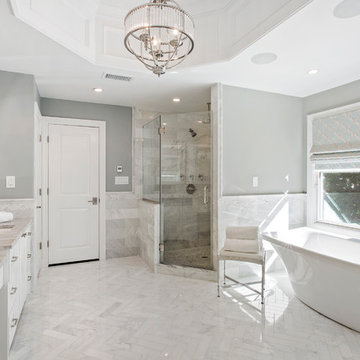
Photo Credit: Kathleen O'Donnell
Design ideas for a large transitional master bathroom in New York with white cabinets, a freestanding tub, grey walls, marble floors, marble benchtops, recessed-panel cabinets, a corner shower, marble, an undermount sink and a hinged shower door.
Design ideas for a large transitional master bathroom in New York with white cabinets, a freestanding tub, grey walls, marble floors, marble benchtops, recessed-panel cabinets, a corner shower, marble, an undermount sink and a hinged shower door.
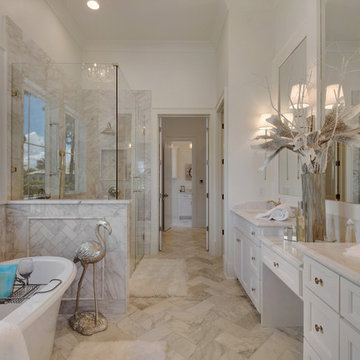
Master bathroom with a long spacious design creates an even flow from the master bedroom, Designed by Bob Chatham Custom Home Designs. Rustic Mediterranean inspired home built in Regatta Bay Golf and Yacht Club.
Phillip Vlahos With Destin Custom Home Builders
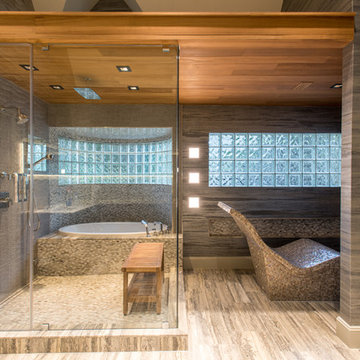
A wider angle allows a view of the heated lounger and wet room in relation to each other.
Designer: Debra Owens
Photographer: Michael Hunter
Large contemporary bathroom in Dallas with flat-panel cabinets, medium wood cabinets, a drop-in tub, gray tile, porcelain tile, grey walls, marble floors, marble benchtops and a hinged shower door.
Large contemporary bathroom in Dallas with flat-panel cabinets, medium wood cabinets, a drop-in tub, gray tile, porcelain tile, grey walls, marble floors, marble benchtops and a hinged shower door.
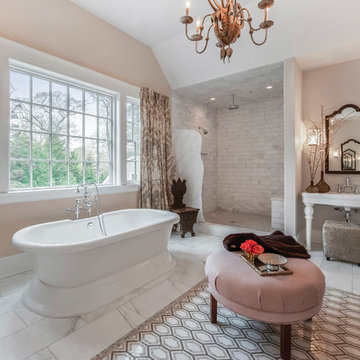
Jody DeLuca Designs
Large transitional master bathroom in New York with a freestanding tub, an alcove shower, white tile, beige walls, marble floors, a pedestal sink, an open shower and marble.
Large transitional master bathroom in New York with a freestanding tub, an alcove shower, white tile, beige walls, marble floors, a pedestal sink, an open shower and marble.
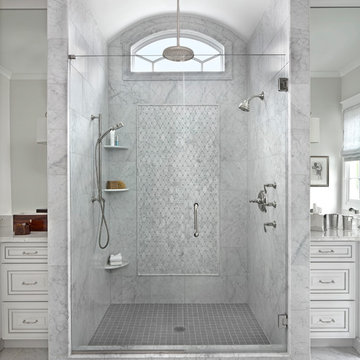
Beth Singer Photography
Photo of a large transitional master wet room bathroom in Detroit with a hinged shower door, raised-panel cabinets, white cabinets, marble floors and an undermount sink.
Photo of a large transitional master wet room bathroom in Detroit with a hinged shower door, raised-panel cabinets, white cabinets, marble floors and an undermount sink.
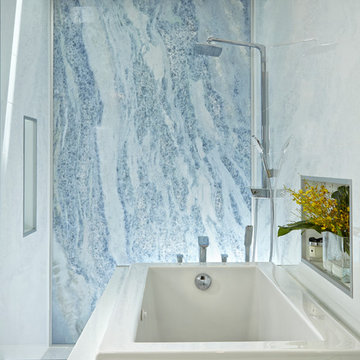
Home and Living Examiner said:
Modern renovation by J Design Group is stunning
J Design Group, an expert in luxury design, completed a new project in Tamarac, Florida, which involved the total interior remodeling of this home. We were so intrigued by the photos and design ideas, we decided to talk to J Design Group CEO, Jennifer Corredor. The concept behind the redesign was inspired by the client’s relocation.
Andrea Campbell: How did you get a feel for the client's aesthetic?
Jennifer Corredor: After a one-on-one with the Client, I could get a real sense of her aesthetics for this home and the type of furnishings she gravitated towards.
The redesign included a total interior remodeling of the client's home. All of this was done with the client's personal style in mind. Certain walls were removed to maximize the openness of the area and bathrooms were also demolished and reconstructed for a new layout. This included removing the old tiles and replacing with white 40” x 40” glass tiles for the main open living area which optimized the space immediately. Bedroom floors were dressed with exotic African Teak to introduce warmth to the space.
We also removed and replaced the outdated kitchen with a modern look and streamlined, state-of-the-art kitchen appliances. To introduce some color for the backsplash and match the client's taste, we introduced a splash of plum-colored glass behind the stove and kept the remaining backsplash with frosted glass. We then removed all the doors throughout the home and replaced with custom-made doors which were a combination of cherry with insert of frosted glass and stainless steel handles.
All interior lights were replaced with LED bulbs and stainless steel trims, including unique pendant and wall sconces that were also added. All bathrooms were totally gutted and remodeled with unique wall finishes, including an entire marble slab utilized in the master bath shower stall.
Once renovation of the home was completed, we proceeded to install beautiful high-end modern furniture for interior and exterior, from lines such as B&B Italia to complete a masterful design. One-of-a-kind and limited edition accessories and vases complimented the look with original art, most of which was custom-made for the home.
To complete the home, state of the art A/V system was introduced. The idea is always to enhance and amplify spaces in a way that is unique to the client and exceeds his/her expectations.
To see complete J Design Group featured article, go to: http://www.examiner.com/article/modern-renovation-by-j-design-group-is-stunning
Living Room,
Dining room,
Master Bedroom,
Master Bathroom,
Powder Bathroom,
Miami Interior Designers,
Miami Interior Designer,
Interior Designers Miami,
Interior Designer Miami,
Modern Interior Designers,
Modern Interior Designer,
Modern interior decorators,
Modern interior decorator,
Miami,
Contemporary Interior Designers,
Contemporary Interior Designer,
Interior design decorators,
Interior design decorator,
Interior Decoration and Design,
Black Interior Designers,
Black Interior Designer,
Interior designer,
Interior designers,
Home interior designers,
Home interior designer,
Daniel Newcomb
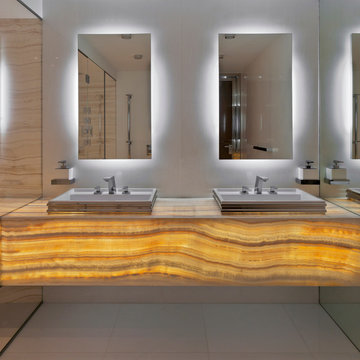
Contemporary Bathroom
This is an example of a large contemporary master bathroom in New York with an open shower, white tile, stone slab, white walls, marble floors, onyx benchtops, a drop-in sink, flat-panel cabinets and orange cabinets.
This is an example of a large contemporary master bathroom in New York with an open shower, white tile, stone slab, white walls, marble floors, onyx benchtops, a drop-in sink, flat-panel cabinets and orange cabinets.
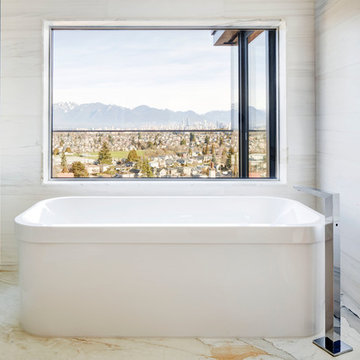
Martin Tessler Photographer
Large contemporary master bathroom in Vancouver with flat-panel cabinets, light wood cabinets, a freestanding tub, a corner shower, a one-piece toilet, white tile, stone tile, white walls, marble floors, an undermount sink and marble benchtops.
Large contemporary master bathroom in Vancouver with flat-panel cabinets, light wood cabinets, a freestanding tub, a corner shower, a one-piece toilet, white tile, stone tile, white walls, marble floors, an undermount sink and marble benchtops.
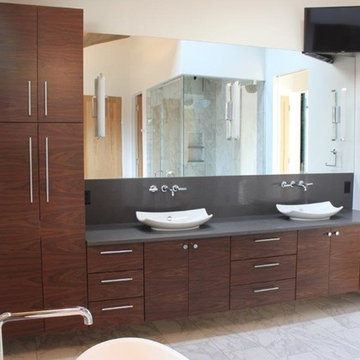
Large modern master bathroom in Indianapolis with flat-panel cabinets, dark wood cabinets, a freestanding tub, a corner shower, beige tile, brown tile, glass tile, grey walls, marble floors, a vessel sink, solid surface benchtops, grey floor and a hinged shower door.
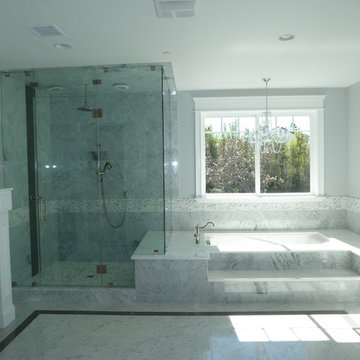
This is an example of a large transitional master bathroom in Los Angeles with raised-panel cabinets, white cabinets, an undermount tub, a corner shower, gray tile, marble, grey walls, marble floors, an undermount sink, marble benchtops, grey floor and a hinged shower door.
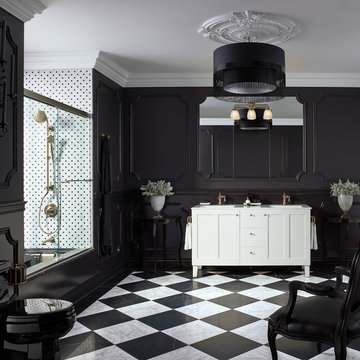
Large contemporary master bathroom in Minneapolis with recessed-panel cabinets, white cabinets, an alcove tub, a shower/bathtub combo, a two-piece toilet, black tile, white tile, subway tile, black walls, marble floors, an undermount sink and solid surface benchtops.
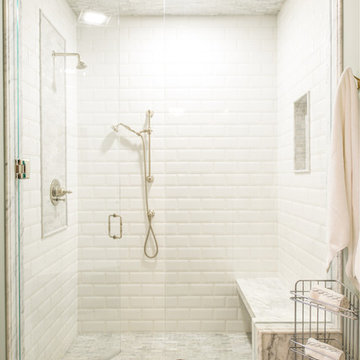
The full walk-in shower is complete with full glass doors, crisp white tile, to the marble floor, bench, and surround.
Design ideas for a large traditional master bathroom in Seattle with recessed-panel cabinets, white cabinets, an alcove tub, an alcove shower, white tile, stone tile, blue walls, marble floors, an undermount sink and marble benchtops.
Design ideas for a large traditional master bathroom in Seattle with recessed-panel cabinets, white cabinets, an alcove tub, an alcove shower, white tile, stone tile, blue walls, marble floors, an undermount sink and marble benchtops.
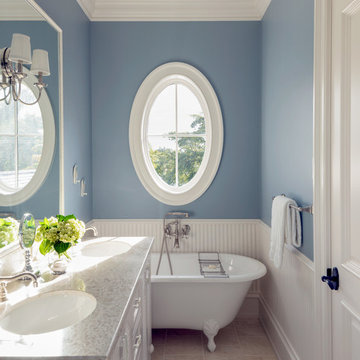
Lori Hamilton Photography
Photo of a large beach style 3/4 bathroom in Miami with recessed-panel cabinets, white cabinets, granite benchtops, a claw-foot tub, gray tile, stone tile, blue walls, marble floors and an undermount sink.
Photo of a large beach style 3/4 bathroom in Miami with recessed-panel cabinets, white cabinets, granite benchtops, a claw-foot tub, gray tile, stone tile, blue walls, marble floors and an undermount sink.
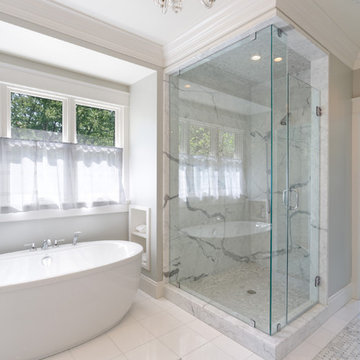
This free standing tub in the gorgeous master bath is the best place to wash your stress away.
William Manning Photography
Design by Meg Kohnen, Nottinghill Gate Interiors
Large Bathroom Design Ideas with Marble Floors
4

