Large Bathroom Design Ideas with Panelled Walls
Refine by:
Budget
Sort by:Popular Today
1 - 20 of 643 photos
Item 1 of 3

Large contemporary master bathroom in Phoenix with light wood cabinets, a freestanding tub, a bidet, black tile, white walls, white benchtops, an enclosed toilet, a double vanity, a built-in vanity and panelled walls.

Photo of a large transitional 3/4 bathroom in Phoenix with open cabinets, brown cabinets, a one-piece toilet, white tile, white walls, cement tiles, an undermount sink, marble benchtops, black floor, white benchtops, an enclosed toilet, a single vanity, a freestanding vanity, recessed and panelled walls.

This is an example of a large transitional master wet room bathroom in Houston with raised-panel cabinets, beige cabinets, an undermount tub, a two-piece toilet, gray tile, marble, beige walls, marble floors, an undermount sink, marble benchtops, white floor, a hinged shower door, white benchtops, a single vanity, a built-in vanity and panelled walls.

Inspiration for a large transitional kids bathroom in Chicago with recessed-panel cabinets, white cabinets, a shower/bathtub combo, a one-piece toilet, white tile, white walls, a drop-in sink, multi-coloured floor, an open shower, white benchtops, a single vanity, panelled walls and a freestanding vanity.

We added panelling, marble tiles & black rolltop & vanity to the master bathroom in our West Dulwich Family home. The bespoke blinds created privacy & cosiness for evening bathing too

A view of his and her vanities. We separated the sinks with a his and her glass inset cabinet doors. We paneled the walls to frame the beveled glass mirrors.

Luxury Bathroom complete with a double walk in Wet Sauna and Dry Sauna. Floor to ceiling glass walls extend the Home Gym Bathroom to feel the ultimate expansion of space.
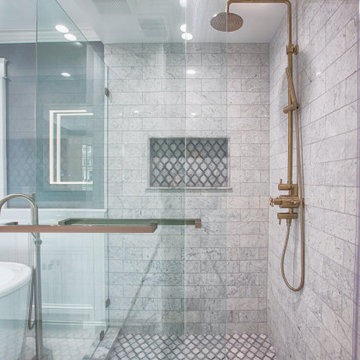
Photo of a large transitional master bathroom in New York with shaker cabinets, white cabinets, a freestanding tub, an alcove shower, a one-piece toilet, white tile, marble, grey walls, porcelain floors, an undermount sink, marble benchtops, white floor, a sliding shower screen, white benchtops, a double vanity, a freestanding vanity and panelled walls.
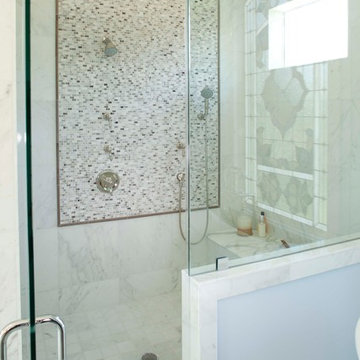
Felix Sanchez
This is an example of a large traditional master bathroom in Houston with recessed-panel cabinets, white cabinets, a claw-foot tub, an alcove shower, blue walls, marble floors, an undermount sink, marble benchtops, white floor, a hinged shower door, white benchtops, a double vanity, a built-in vanity and panelled walls.
This is an example of a large traditional master bathroom in Houston with recessed-panel cabinets, white cabinets, a claw-foot tub, an alcove shower, blue walls, marble floors, an undermount sink, marble benchtops, white floor, a hinged shower door, white benchtops, a double vanity, a built-in vanity and panelled walls.

The now dated 90s bath Katie spent her childhood splashing in underwent a full-scale renovation under her direction. The goal: Bring it down to the studs and make it new, without wiping away its roots. Details and materials were carefully selected to capitalize on the room’s architecture and to embrace the home’s traditional form. The result is a bathroom that feels like it should have been there from the start. Featured on HAVEN and in Rue Magazine Spring 2022.

Master Bathroom Designed with luxurious materials like marble countertop with an undermount sink, flat-panel cabinets, light wood cabinets, floors are a combination of hexagon tiles and wood flooring, white walls around and an eye-catching texture bathroom wall panel. freestanding bathtub enclosed frosted hinged shower door.
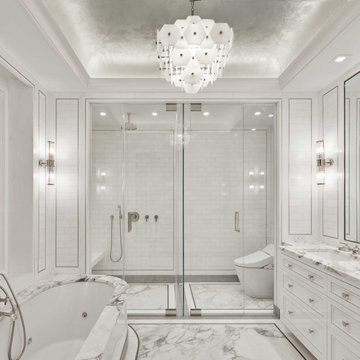
This fully custom bathroom features custom cut thassos marble walls tiling and calacatta gold marble slab floor. The satin nickel inlays on the floor and walls and the polished nickel fixtures add a sophisticated detail to complete the room.
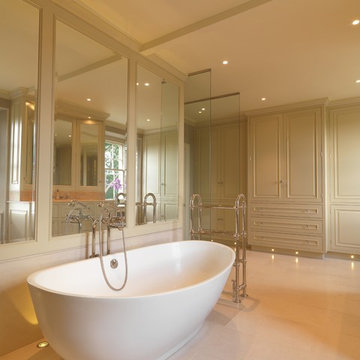
This painted master bathroom was designed and made by Tim Wood.
One end of the bathroom has built in wardrobes painted inside with cedar of Lebanon backs, adjustable shelves, clothes rails, hand made soft close drawers and specially designed and made shoe racking.
The vanity unit has a partners desk look with adjustable angled mirrors and storage behind. All the tap fittings were supplied in nickel including the heated free standing towel rail. The area behind the lavatory was boxed in with cupboards either side and a large glazed cupboard above. Every aspect of this bathroom was co-ordinated by Tim Wood.
Designed, hand made and photographed by Tim Wood

Our client came to us with very specific ideas in regards to the design of their bathroom. This design definitely raises the bar for bathrooms. They incorporated beautiful marble tile, new freestanding bathtub, custom glass shower enclosure, and beautiful wood accents on the walls.

Large master bathroom in Orange County with furniture-like cabinets, white cabinets, a drop-in tub, a corner shower, a two-piece toilet, white tile, marble, white walls, dark hardwood floors, an undermount sink, marble benchtops, brown floor, a hinged shower door, grey benchtops, a shower seat, a double vanity, a built-in vanity, coffered and panelled walls.
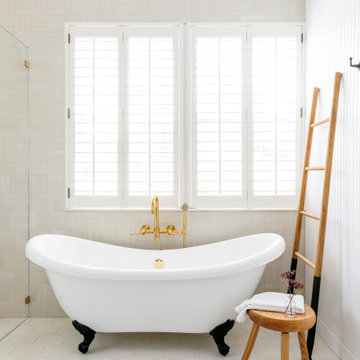
This project was a joy to work on, as we married our firm’s modern design aesthetic with the client’s more traditional and rustic taste. We gave new life to all three bathrooms in her home, making better use of the space in the powder bathroom, optimizing the layout for a brother & sister to share a hall bath, and updating the primary bathroom with a large curbless walk-in shower and luxurious clawfoot tub. Though each bathroom has its own personality, we kept the palette cohesive throughout all three.

Family bath: integrated trough sink with a removable panel to hide the drain, matte black fixtures, white Krion® countertop and tub deck, matte gray floor tiles. Cedar panelling extends from wall to ceiling (vaulted) evokes the spirit of traditional Japanese bath houses. Large skylight hovers above the family size tub; bifold glass doors opening completely to the outdoors give a sense of bathing in nature.
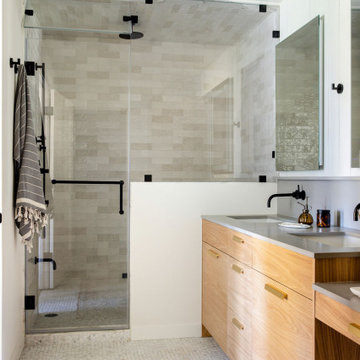
Photo of a large country master wet room bathroom in San Francisco with flat-panel cabinets, brown cabinets, a one-piece toilet, white tile, ceramic tile, white walls, marble floors, a drop-in sink, engineered quartz benchtops, white floor, a hinged shower door, grey benchtops, a shower seat, a double vanity, a built-in vanity and panelled walls.

Our client came to us with very specific ideas in regards to the design of their bathroom. This design definitely raises the bar for bathrooms. They incorporated beautiful marble tile, new freestanding bathtub, custom glass shower enclosure, and beautiful wood accents on the walls.
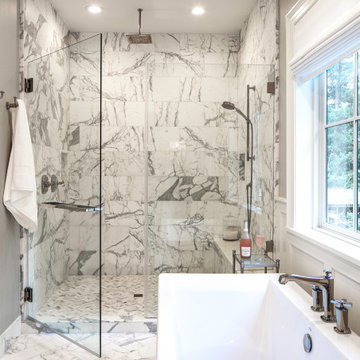
Marble master bathroom with herringbone pattern in the floor and large wall tiles. Dual shower heads and free standing tub with Kohler tub filler.
This is an example of a large transitional master bathroom in San Francisco with shaker cabinets, white cabinets, a freestanding tub, a double shower, a one-piece toilet, grey walls, marble floors, an undermount sink, marble benchtops, white floor, a hinged shower door, white benchtops, an enclosed toilet, a double vanity, a built-in vanity and panelled walls.
This is an example of a large transitional master bathroom in San Francisco with shaker cabinets, white cabinets, a freestanding tub, a double shower, a one-piece toilet, grey walls, marble floors, an undermount sink, marble benchtops, white floor, a hinged shower door, white benchtops, an enclosed toilet, a double vanity, a built-in vanity and panelled walls.
Large Bathroom Design Ideas with Panelled Walls
1

