Large Bathroom Design Ideas with Recessed
Refine by:
Budget
Sort by:Popular Today
1 - 20 of 1,218 photos
Item 1 of 3

Large traditional master wet room bathroom in Nashville with recessed-panel cabinets, white cabinets, a freestanding tub, a two-piece toilet, white tile, porcelain tile, grey walls, medium hardwood floors, an undermount sink, engineered quartz benchtops, brown floor, a hinged shower door, white benchtops, a niche, a double vanity, a built-in vanity, recessed and wallpaper.

This project was not only full of many bathrooms but also many different aesthetics. The goals were fourfold, create a new master suite, update the basement bath, add a new powder bath and my favorite, make them all completely different aesthetics.
Primary Bath-This was originally a small 60SF full bath sandwiched in between closets and walls of built-in cabinetry that blossomed into a 130SF, five-piece primary suite. This room was to be focused on a transitional aesthetic that would be adorned with Calcutta gold marble, gold fixtures and matte black geometric tile arrangements.
Powder Bath-A new addition to the home leans more on the traditional side of the transitional movement using moody blues and greens accented with brass. A fun play was the asymmetry of the 3-light sconce brings the aesthetic more to the modern side of transitional. My favorite element in the space, however, is the green, pink black and white deco tile on the floor whose colors are reflected in the details of the Australian wallpaper.
Hall Bath-Looking to touch on the home's 70's roots, we went for a mid-mod fresh update. Black Calcutta floors, linear-stacked porcelain tile, mixed woods and strong black and white accents. The green tile may be the star but the matte white ribbed tiles in the shower and behind the vanity are the true unsung heroes.

This contemporary master bathroom is clad in porcelain slabs and outfitted with custom furniture grade cabinetry.
This is an example of a large contemporary master bathroom in Detroit with furniture-like cabinets, medium wood cabinets, a freestanding tub, a shower/bathtub combo, a two-piece toilet, white tile, porcelain tile, white walls, porcelain floors, an integrated sink, engineered quartz benchtops, white floor, a hinged shower door, white benchtops, an enclosed toilet, a double vanity, a built-in vanity and recessed.
This is an example of a large contemporary master bathroom in Detroit with furniture-like cabinets, medium wood cabinets, a freestanding tub, a shower/bathtub combo, a two-piece toilet, white tile, porcelain tile, white walls, porcelain floors, an integrated sink, engineered quartz benchtops, white floor, a hinged shower door, white benchtops, an enclosed toilet, a double vanity, a built-in vanity and recessed.

Studio City, CA - Whole Home Remodel - Bathroom
Installation of marble tile; Shower, bath cradle, walls and floors. All required electrical and plumbing needs per the project. Installation of vanity, countertop, toilet, clear glass shower enclosure, mirrors, lighting and a fresh paint to finish.
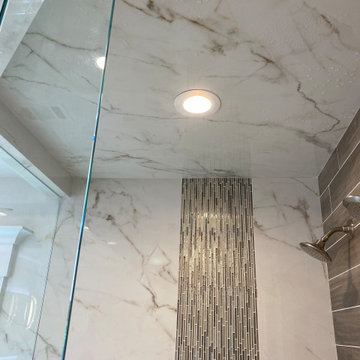
#02 Statuario Bianco color in Master Bathroom used for Walls, Floors, Shower, & Countertop.
This is an example of a large modern master bathroom in Atlanta with shaker cabinets, dark wood cabinets, a drop-in tub, a double shower, a one-piece toilet, porcelain tile, porcelain floors, an undermount sink, tile benchtops, a hinged shower door, an enclosed toilet, a double vanity, a built-in vanity and recessed.
This is an example of a large modern master bathroom in Atlanta with shaker cabinets, dark wood cabinets, a drop-in tub, a double shower, a one-piece toilet, porcelain tile, porcelain floors, an undermount sink, tile benchtops, a hinged shower door, an enclosed toilet, a double vanity, a built-in vanity and recessed.
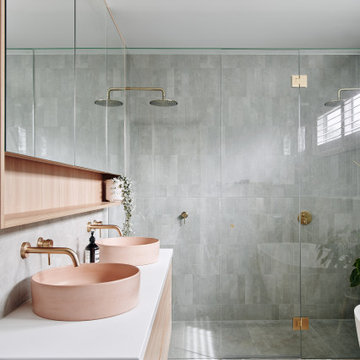
Design ideas for a large contemporary master bathroom in Melbourne with recessed-panel cabinets, light wood cabinets, a freestanding tub, a double shower, gray tile, ceramic tile, grey walls, ceramic floors, a vessel sink, engineered quartz benchtops, grey floor, a hinged shower door, white benchtops, a niche, a single vanity, a floating vanity and recessed.

Photo of a large transitional 3/4 bathroom in Phoenix with open cabinets, brown cabinets, a one-piece toilet, white tile, white walls, cement tiles, an undermount sink, marble benchtops, black floor, white benchtops, an enclosed toilet, a single vanity, a freestanding vanity, recessed and panelled walls.

Download our free ebook, Creating the Ideal Kitchen. DOWNLOAD NOW
The homeowners built their traditional Colonial style home 17 years’ ago. It was in great shape but needed some updating. Over the years, their taste had drifted into a more contemporary realm, and they wanted our help to bridge the gap between traditional and modern.
We decided the layout of the kitchen worked well in the space and the cabinets were in good shape, so we opted to do a refresh with the kitchen. The original kitchen had blond maple cabinets and granite countertops. This was also a great opportunity to make some updates to the functionality that they were hoping to accomplish.
After re-finishing all the first floor wood floors with a gray stain, which helped to remove some of the red tones from the red oak, we painted the cabinetry Benjamin Moore “Repose Gray” a very soft light gray. The new countertops are hardworking quartz, and the waterfall countertop to the left of the sink gives a bit of the contemporary flavor.
We reworked the refrigerator wall to create more pantry storage and eliminated the double oven in favor of a single oven and a steam oven. The existing cooktop was replaced with a new range paired with a Venetian plaster hood above. The glossy finish from the hood is echoed in the pendant lights. A touch of gold in the lighting and hardware adds some contrast to the gray and white. A theme we repeated down to the smallest detail illustrated by the Jason Wu faucet by Brizo with its similar touches of white and gold (the arrival of which we eagerly awaited for months due to ripples in the supply chain – but worth it!).
The original breakfast room was pleasant enough with its windows looking into the backyard. Now with its colorful window treatments, new blue chairs and sculptural light fixture, this space flows seamlessly into the kitchen and gives more of a punch to the space.
The original butler’s pantry was functional but was also starting to show its age. The new space was inspired by a wallpaper selection that our client had set aside as a possibility for a future project. It worked perfectly with our pallet and gave a fun eclectic vibe to this functional space. We eliminated some upper cabinets in favor of open shelving and painted the cabinetry in a high gloss finish, added a beautiful quartzite countertop and some statement lighting. The new room is anything but cookie cutter.
Next the mudroom. You can see a peek of the mudroom across the way from the butler’s pantry which got a facelift with new paint, tile floor, lighting and hardware. Simple updates but a dramatic change! The first floor powder room got the glam treatment with its own update of wainscoting, wallpaper, console sink, fixtures and artwork. A great little introduction to what’s to come in the rest of the home.
The whole first floor now flows together in a cohesive pallet of green and blue, reflects the homeowner’s desire for a more modern aesthetic, and feels like a thoughtful and intentional evolution. Our clients were wonderful to work with! Their style meshed perfectly with our brand aesthetic which created the opportunity for wonderful things to happen. We know they will enjoy their remodel for many years to come!
Photography by Margaret Rajic Photography

Large modern powder room in Berlin with flat-panel cabinets, black cabinets, a two-piece toilet, beige tile, mosaic tile, grey walls, ceramic floors, a wall-mount sink, solid surface benchtops, grey floor, white benchtops, a floating vanity, recessed and decorative wall panelling.
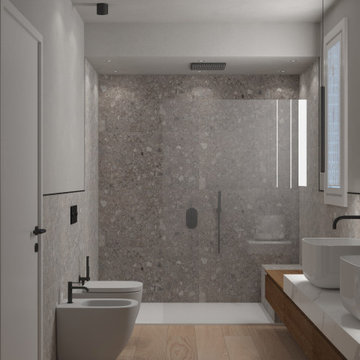
Bagno padronale con mobile sospeso in legno di rovere, piano in gres effetto marmo e 2 lavabi in appoggio con rubinetteria nera a parete. Portasciugamani a soffitto, doccia con panca.
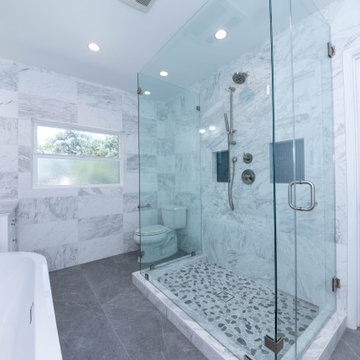
modern bathroom design and remodeling
A complete bathroom renovation from old to high-end
Design ideas for a large modern master bathroom in Los Angeles with shaker cabinets, grey cabinets, a freestanding tub, a curbless shower, a one-piece toilet, black tile, mosaic tile, white walls, marble floors, marble benchtops, grey floor, a hinged shower door, white benchtops, a freestanding vanity and recessed.
Design ideas for a large modern master bathroom in Los Angeles with shaker cabinets, grey cabinets, a freestanding tub, a curbless shower, a one-piece toilet, black tile, mosaic tile, white walls, marble floors, marble benchtops, grey floor, a hinged shower door, white benchtops, a freestanding vanity and recessed.
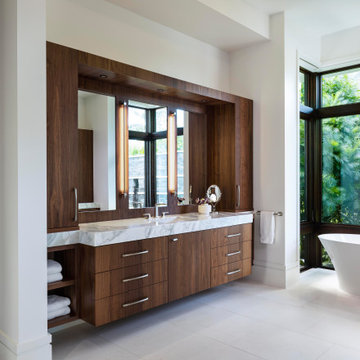
Large mediterranean master bathroom with flat-panel cabinets, medium wood cabinets, a freestanding tub, an open shower, a wall-mount toilet, white walls, limestone floors, an undermount sink, marble benchtops, an open shower, a double vanity, a built-in vanity, recessed, wood walls, white tile, limestone and white floor.
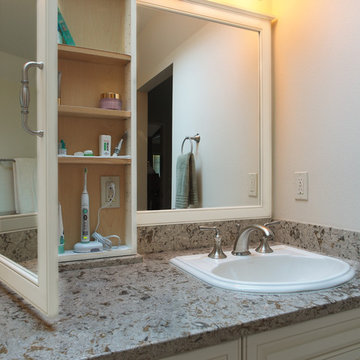
Alabaster painted cabinets by Bellmont Cabinet Company are paired with Cambria quartz countertops in Windemere.
Custom mirror and wall cabinet with built-in charging station.

Design ideas for a large contemporary 3/4 bathroom in Milan with flat-panel cabinets, light wood cabinets, a curbless shower, a two-piece toilet, gray tile, porcelain tile, grey walls, porcelain floors, an integrated sink, solid surface benchtops, grey floor, a sliding shower screen, white benchtops, a single vanity, a floating vanity and recessed.

A recently moved couple decided to renovate their new home starting with their master bathroom. This couple were very intrigued with bold colors and extraordinary fixtures.
It started with choosing a bold steel free standing tub colored with black on the outside and white lon the inside. This color scheme carried over into the mosaic tiles into the shower running down vertically to accentuate a black marble top and gold mirror trim, opposite the shower area.
Prior walls were taken down and a new angled wall was made to house new round custom-made double vanity cabinets.
A new commode room was built behind new shower space along with double shower panel and rain shower over river rock stone floors, and porcelain floor with heated floor underneath.
A tray ceiling in the middle of bathroom trimmed with gold crown and painted in black accent helps set apart bathroom project.

Design ideas for a large contemporary kids bathroom in London with open cabinets, orange cabinets, a freestanding tub, an open shower, a wall-mount toilet, orange tile, ceramic tile, white walls, porcelain floors, a console sink, concrete benchtops, grey floor, an open shower, orange benchtops, a single vanity, a freestanding vanity and recessed.

Inspiration for a large contemporary master bathroom in Las Vegas with white cabinets, a double shower, white walls, an undermount sink, brown floor, a hinged shower door, white benchtops, a shower seat, a double vanity, a built-in vanity, recessed, shaker cabinets, a one-piece toilet, vinyl floors and quartzite benchtops.
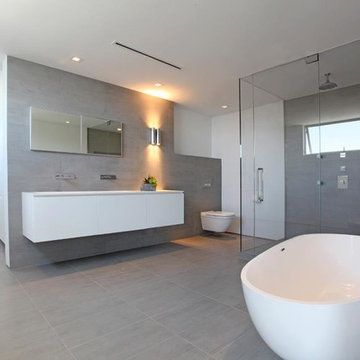
Grandview Drive Hollywood Hills modern home primary bathroom
Design ideas for a large modern master bathroom in Los Angeles with flat-panel cabinets, white cabinets, a freestanding tub, a corner shower, a wall-mount toilet, gray tile, grey walls, a wall-mount sink, grey floor, a hinged shower door, white benchtops, a double vanity, a floating vanity and recessed.
Design ideas for a large modern master bathroom in Los Angeles with flat-panel cabinets, white cabinets, a freestanding tub, a corner shower, a wall-mount toilet, gray tile, grey walls, a wall-mount sink, grey floor, a hinged shower door, white benchtops, a double vanity, a floating vanity and recessed.

Master Bathroom Designed with luxurious materials like marble countertop with an undermount sink, flat-panel cabinets, light wood cabinets, floors are a combination of hexagon tiles and wood flooring, white walls around and an eye-catching texture bathroom wall panel. freestanding bathtub enclosed frosted hinged shower door.
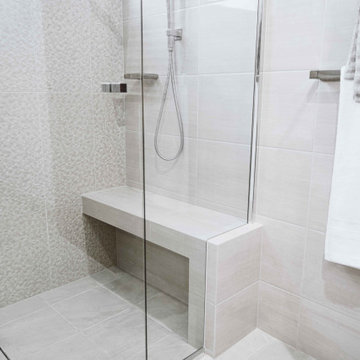
The shower bench is exquisitely designed, creating another dimension as it traces out of the semi-frameless shower screen.
Design ideas for a large modern master bathroom in Adelaide with flat-panel cabinets, light wood cabinets, a double shower, a two-piece toilet, beige tile, ceramic tile, beige walls, cement tiles, an integrated sink, glass benchtops, grey floor, a hinged shower door, white benchtops, a shower seat, a single vanity, a floating vanity and recessed.
Design ideas for a large modern master bathroom in Adelaide with flat-panel cabinets, light wood cabinets, a double shower, a two-piece toilet, beige tile, ceramic tile, beige walls, cement tiles, an integrated sink, glass benchtops, grey floor, a hinged shower door, white benchtops, a shower seat, a single vanity, a floating vanity and recessed.
Large Bathroom Design Ideas with Recessed
1

