Large Bathroom Design Ideas with Wallpaper
Refine by:
Budget
Sort by:Popular Today
161 - 180 of 1,985 photos
Item 1 of 3
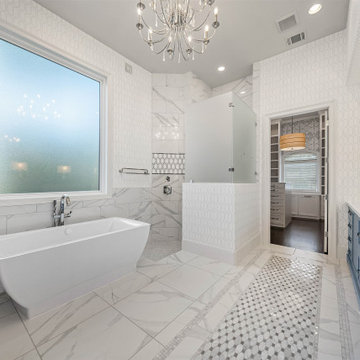
Photo of a large transitional master bathroom in Houston with blue cabinets, a freestanding tub, a corner shower, multi-coloured tile, white walls, an undermount sink, engineered quartz benchtops, multi-coloured floor, an open shower, white benchtops, a double vanity, a built-in vanity, wallpaper, recessed-panel cabinets, porcelain tile and porcelain floors.

Our clients wanted to expand their living space down into their unfinished basement. While the space would serve as a family rec room most of the time, they also wanted it to transform into an apartment for their parents during extended visits. The project needed to incorporate a full bathroom and laundry.One of the standout features in the space is a Murphy bed with custom doors. We repeated this motif on the custom vanity in the bathroom. Because the rec room can double as a bedroom, we had the space to put in a generous-size full bathroom. The full bathroom has a spacious walk-in shower and two large niches for storing towels and other linens.
Our clients now have a beautiful basement space that expanded the size of their living space significantly. It also gives their loved ones a beautiful private suite to enjoy when they come to visit, inspiring more frequent visits!
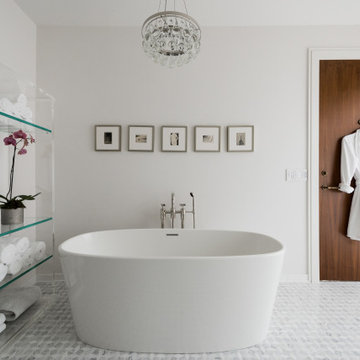
Design ideas for a large midcentury bathroom in Atlanta with white walls, dark hardwood floors, brown floor and wallpaper.

Inspiration for a large transitional master bathroom in San Francisco with recessed-panel cabinets, brown cabinets, a freestanding tub, a double shower, a one-piece toilet, white tile, marble, beige walls, marble floors, an undermount sink, marble benchtops, white floor, a hinged shower door, white benchtops, a double vanity, a built-in vanity and wallpaper.
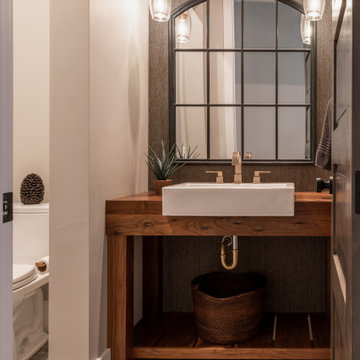
We wanted to create a unique powder room for this modern farmhouse. We designed a wood vanity with a furnishing look, added brick flooring and a herringbone wallpaper and finished with a paned iron mirror and modern pendant lighting.
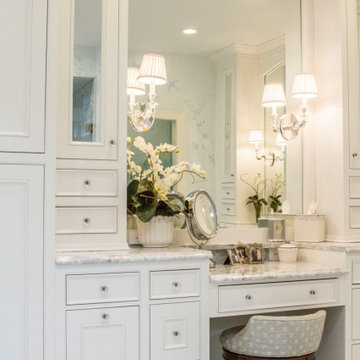
www.nestkbhomedesign.com
Photos: Linda McKee
This beautifully designed Wood-Mode Makeup Vanity has all the storage features you could need.
Photo of a large traditional master bathroom in St Louis with furniture-like cabinets, white cabinets, a freestanding tub, an alcove shower, a one-piece toilet, white tile, marble, blue walls, marble floors, an undermount sink, marble benchtops, white floor, a hinged shower door, white benchtops, an enclosed toilet, a double vanity, a built-in vanity and wallpaper.
Photo of a large traditional master bathroom in St Louis with furniture-like cabinets, white cabinets, a freestanding tub, an alcove shower, a one-piece toilet, white tile, marble, blue walls, marble floors, an undermount sink, marble benchtops, white floor, a hinged shower door, white benchtops, an enclosed toilet, a double vanity, a built-in vanity and wallpaper.
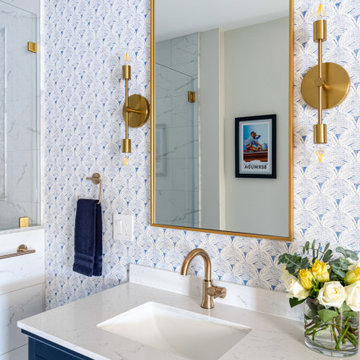
THE PROBLEM
Our client had recently purchased a beautiful home on the Merrimack River with breathtaking views. Unfortunately the views did not extend to the primary bedroom which was on the front of the house. In addition, the second floor did not offer a secondary bathroom for guests or other family members.
THE SOLUTION
Relocating the primary bedroom with en suite bath to the front of the home introduced complex framing requirements, however we were able to devise a plan that met all the requirements that our client was seeking.
In addition to a riverfront primary bedroom en suite bathroom, a walk-in closet, and a new full bathroom, a small deck was built off the primary bedroom offering expansive views through the full height windows and doors.
Updates from custom stained hardwood floors, paint throughout, updated lighting and more completed every room of the floor.
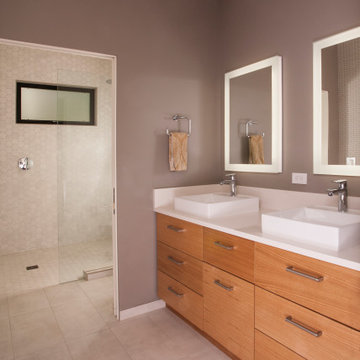
The vanity area is separated from the shower/water closet room by a pocket door. The vessel sinks provide an opportunity to customized and maximize the storage behind each drawer front (no false fronts here). The lighted mirrors provide comprehensive illumination for grooming. The shower, with dual shower heads and shampoo niches provides plenty of room for dual bathing during hectic morning preparations. An electrical outlet by the toilet allows for plug and play installation in the event the homeowners choose to install a bidet toilet seat. Beautiful fiber wall paper, heated floors, heated towel bar and tubular skylights round out the luxurious feel of this master bathroom.

Large traditional master wet room bathroom in Nashville with recessed-panel cabinets, white cabinets, a freestanding tub, a two-piece toilet, white tile, porcelain tile, grey walls, medium hardwood floors, an undermount sink, engineered quartz benchtops, brown floor, a hinged shower door, white benchtops, a niche, a double vanity, a built-in vanity, recessed and wallpaper.
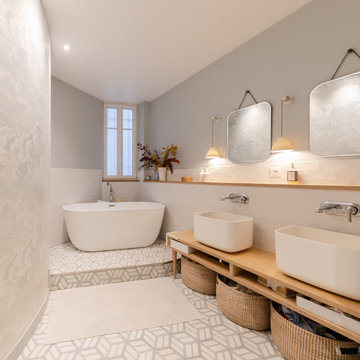
Nos clients ont fait l'acquisition de ce 135 m² afin d'y loger leur future famille. Le couple avait une certaine vision de leur intérieur idéal : de grands espaces de vie et de nombreux rangements.
Nos équipes ont donc traduit cette vision physiquement. Ainsi, l'appartement s'ouvre sur une entrée intemporelle où se dresse un meuble Ikea et une niche boisée. Éléments parfaits pour habiller le couloir et y ranger des éléments sans l'encombrer d'éléments extérieurs.
Les pièces de vie baignent dans la lumière. Au fond, il y a la cuisine, située à la place d'une ancienne chambre. Elle détonne de par sa singularité : un look contemporain avec ses façades grises et ses finitions en laiton sur fond de papier au style anglais.
Les rangements de la cuisine s'invitent jusqu'au premier salon comme un trait d'union parfait entre les 2 pièces.
Derrière une verrière coulissante, on trouve le 2e salon, lieu de détente ultime avec sa bibliothèque-meuble télé conçue sur-mesure par nos équipes.
Enfin, les SDB sont un exemple de notre savoir-faire ! Il y a celle destinée aux enfants : spacieuse, chaleureuse avec sa baignoire ovale. Et celle des parents : compacte et aux traits plus masculins avec ses touches de noir.
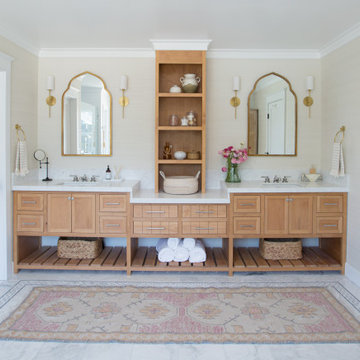
This is an example of a large transitional master bathroom in Los Angeles with a freestanding tub, beige walls, marble floors, a hinged shower door, a double vanity, a built-in vanity and wallpaper.
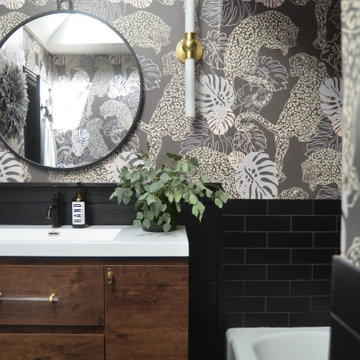
Add a modern twist to a classic bathroom design element by using a dark subway tile at wainscot height with wallpaper above it.
DESIGN
Shavonda Gardner
PHOTOS
Shavonda Gardner
Tile Shown: 1x6, 3x9, 3x12 in Basalt; 1x4 in Caspian Sea
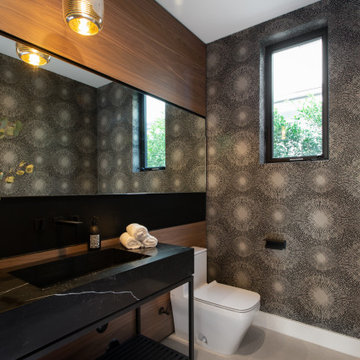
Photo of a large modern powder room in Los Angeles with black cabinets, a one-piece toilet, multi-coloured walls, concrete floors, an integrated sink, marble benchtops, grey floor, black benchtops, a freestanding vanity, panelled walls and wallpaper.
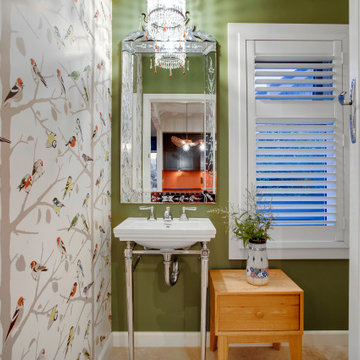
Large eclectic powder room in Melbourne with white cabinets, a one-piece toilet, green tile, green walls, porcelain floors, a console sink, beige floor, a freestanding vanity and wallpaper.
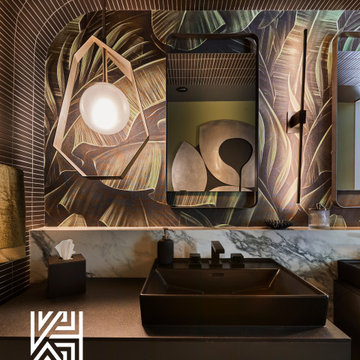
However, his passion for bathrooms quickly became evident, and he expressed his frustration with the challenges he faced in realizing his visions for these spaces. Intrigued by the opportunity to showcase our artistic ingenuity, we embarked on a journey to craft a bathroom that resonated with his desires.

Design ideas for a large beach style master bathroom in Orange County with shaker cabinets, blue cabinets, a freestanding tub, a corner shower, a one-piece toilet, gray tile, ceramic tile, blue walls, mosaic tile floors, an undermount sink, quartzite benchtops, white floor, a hinged shower door, grey benchtops, a niche, a double vanity, a built-in vanity, vaulted and wallpaper.
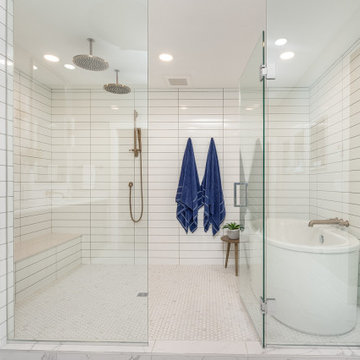
This is an example of a large beach style master bathroom in Minneapolis with shaker cabinets, black cabinets, a freestanding tub, a shower/bathtub combo, a two-piece toilet, white tile, subway tile, grey walls, porcelain floors, a drop-in sink, engineered quartz benchtops, white floor, grey benchtops, a shower seat, a double vanity, a built-in vanity and wallpaper.
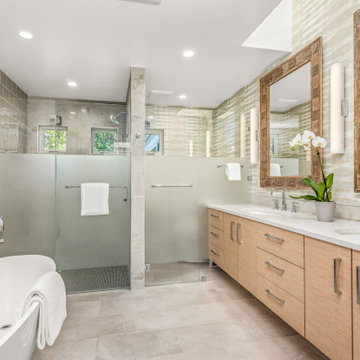
Beautifully re-imagined primary bath. Features include: floating vanity, heated flooring, walk-in shower, chrome hardware, designer wallcovering, modern sconces, under-cabinet lighting, freestanding tub, tile accent wall, frosted glass, skylight

Powder room featuring hickory wood vanity, black countertops, gold faucet, black geometric wallpaper, gold mirror, and gold sconce.
Large transitional powder room in Grand Rapids with recessed-panel cabinets, light wood cabinets, black walls, an undermount sink, engineered quartz benchtops, black benchtops, a freestanding vanity and wallpaper.
Large transitional powder room in Grand Rapids with recessed-panel cabinets, light wood cabinets, black walls, an undermount sink, engineered quartz benchtops, black benchtops, a freestanding vanity and wallpaper.

This is an example of a large traditional master bathroom in Minneapolis with recessed-panel cabinets, blue cabinets, a freestanding tub, an alcove shower, a two-piece toilet, white tile, marble, multi-coloured walls, marble floors, a drop-in sink, marble benchtops, white floor, a hinged shower door, white benchtops, a shower seat, a double vanity, a built-in vanity and wallpaper.
Large Bathroom Design Ideas with Wallpaper
9

