All Fireplace Surrounds Large Bedroom Design Ideas
Refine by:
Budget
Sort by:Popular Today
1 - 20 of 10,300 photos
Item 1 of 3

A stunning Tim Maguire artwork, Robert Kuo artifacts and a 1760 French commode provide a strong focal point in the Master Suite of our Point Piper Villa. Even in a space of this scale it’s still all about the details!

Master bedroom
Design ideas for a large transitional master bedroom in Sydney with blue walls, carpet, a two-sided fireplace, a wood fireplace surround, grey floor and wallpaper.
Design ideas for a large transitional master bedroom in Sydney with blue walls, carpet, a two-sided fireplace, a wood fireplace surround, grey floor and wallpaper.

Chattanooga, TN interior design project with overall goal to update the primary bedroom with a neutral color palette to create a calm sanctuary.
Photo of a large traditional master bedroom in Other with grey walls, medium hardwood floors, a standard fireplace and a stone fireplace surround.
Photo of a large traditional master bedroom in Other with grey walls, medium hardwood floors, a standard fireplace and a stone fireplace surround.

Modern Bedroom with wood slat accent wall that continues onto ceiling. Neutral bedroom furniture in colors black white and brown.
Large contemporary master bedroom in San Diego with white walls, light hardwood floors, a standard fireplace, a tile fireplace surround, brown floor, wood and wood walls.
Large contemporary master bedroom in San Diego with white walls, light hardwood floors, a standard fireplace, a tile fireplace surround, brown floor, wood and wood walls.
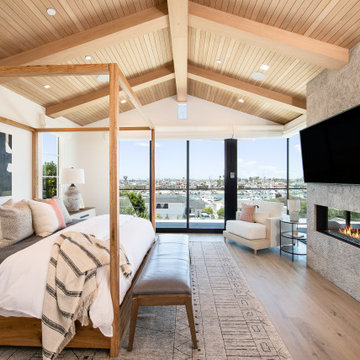
Inspiration for a large transitional master bedroom in Orange County with beige walls, light hardwood floors, a ribbon fireplace, a stone fireplace surround, brown floor, vaulted and wood.
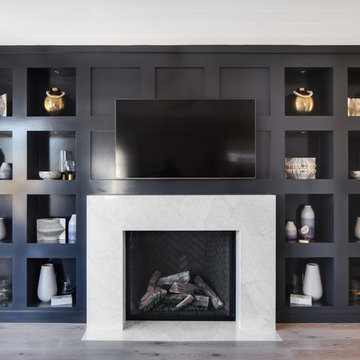
Chad Mellon Photographer
This is an example of a large beach style master bedroom in Orange County with beige walls, medium hardwood floors, a standard fireplace, a tile fireplace surround and brown floor.
This is an example of a large beach style master bedroom in Orange County with beige walls, medium hardwood floors, a standard fireplace, a tile fireplace surround and brown floor.
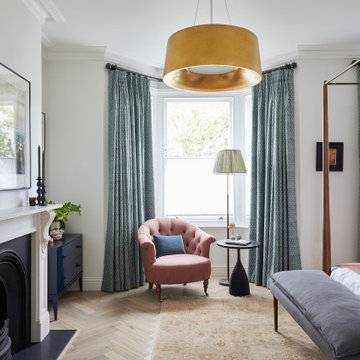
The primary bedroom was a large room and had a bay window as well as door opening onto a small balcony, so we added warmth to the walls which were painted in Little Greene Slaked Lime with bespoke curtains & privacy with semi sheer panels on the windows. A large brass pendant & a wooden four poster bed added drama to the space, a marble fire surround added character & the oak herringbone parquet flooring made it easy to look after.

Photo of a large scandinavian master bedroom in Austin with white walls, concrete floors, a ribbon fireplace, a plaster fireplace surround, beige floor and exposed beam.
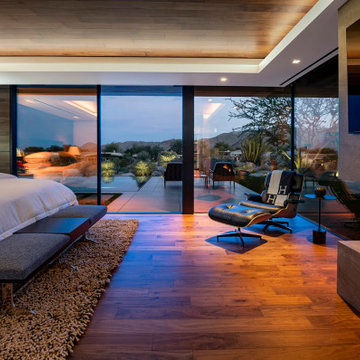
Bighorn Palm Desert luxury home resort style modern bedroom interior design. Photo by William MacCollum.
This is an example of a large modern master bedroom in Los Angeles with brown walls, a standard fireplace, a stone fireplace surround, beige floor and recessed.
This is an example of a large modern master bedroom in Los Angeles with brown walls, a standard fireplace, a stone fireplace surround, beige floor and recessed.
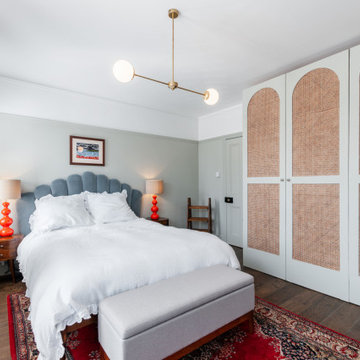
Mirroring the curves throughout the house, from the hallway coving to the velvet headboard, the wobbly @pookylights and finally the bespoke rattan wardrobe doors - it’s the ultimate zen den ? Designed and Furniture Sourced by @plucked_interiors
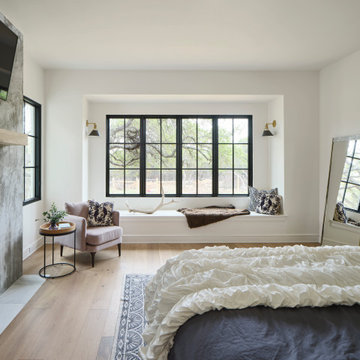
The Ranch Pass Project consisted of architectural design services for a new home of around 3,400 square feet. The design of the new house includes four bedrooms, one office, a living room, dining room, kitchen, scullery, laundry/mud room, upstairs children’s playroom and a three-car garage, including the design of built-in cabinets throughout. The design style is traditional with Northeast turn-of-the-century architectural elements and a white brick exterior. Design challenges encountered with this project included working with a flood plain encroachment in the property as well as situating the house appropriately in relation to the street and everyday use of the site. The design solution was to site the home to the east of the property, to allow easy vehicle access, views of the site and minimal tree disturbance while accommodating the flood plain accordingly.
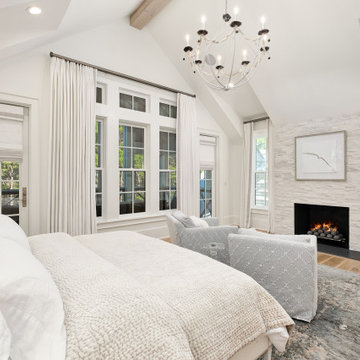
Inspiration for a large beach style master bedroom in Other with white walls, medium hardwood floors, a standard fireplace, a stone fireplace surround, brown floor and vaulted.

Design ideas for a large transitional master bedroom in Chicago with grey walls, dark hardwood floors, a standard fireplace, a stone fireplace surround, brown floor and exposed beam.
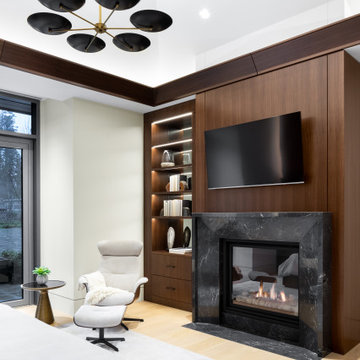
Photo of a large modern master bedroom in Vancouver with white walls, medium hardwood floors, a stone fireplace surround and beige floor.
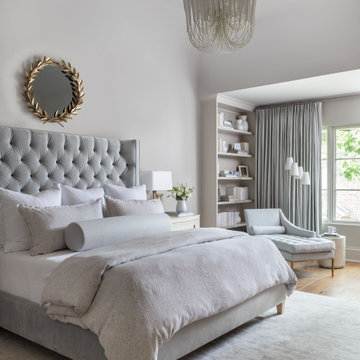
Photo of a large transitional master bedroom in Houston with grey walls, medium hardwood floors, a standard fireplace, a stone fireplace surround and brown floor.
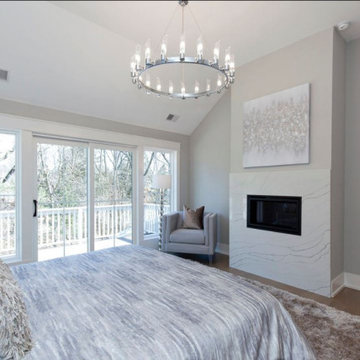
Escape to this luxurious master bedroom suite to unwind from your day! Enjoy the beauty of nature from your private balcony, cozy up by the fireplace or soak in the on-suite bath.
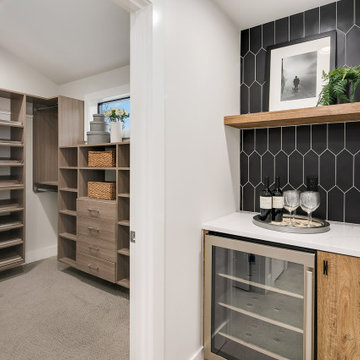
Enfort Homes -2019
This is an example of a large country master bedroom in Seattle with white walls, carpet, a standard fireplace, a wood fireplace surround and grey floor.
This is an example of a large country master bedroom in Seattle with white walls, carpet, a standard fireplace, a wood fireplace surround and grey floor.
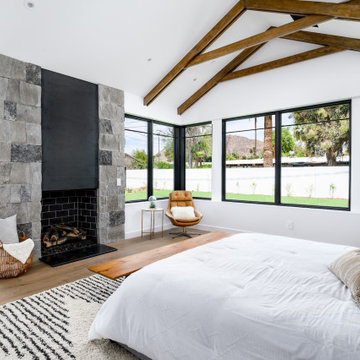
WINNER: Silver Award – One-of-a-Kind Custom or Spec 4,001 – 5,000 sq ft, Best in American Living Awards, 2019
Affectionately called The Magnolia, a reference to the architect's Southern upbringing, this project was a grass roots exploration of farmhouse architecture. Located in Phoenix, Arizona’s idyllic Arcadia neighborhood, the home gives a nod to the area’s citrus orchard history.
Echoing the past while embracing current millennial design expectations, this just-complete speculative family home hosts four bedrooms, an office, open living with a separate “dirty kitchen”, and the Stone Bar. Positioned in the Northwestern portion of the site, the Stone Bar provides entertainment for the interior and exterior spaces. With retracting sliding glass doors and windows above the bar, the space opens up to provide a multipurpose playspace for kids and adults alike.
Nearly as eyecatching as the Camelback Mountain view is the stunning use of exposed beams, stone, and mill scale steel in this grass roots exploration of farmhouse architecture. White painted siding, white interior walls, and warm wood floors communicate a harmonious embrace in this soothing, family-friendly abode.
Project Details // The Magnolia House
Architecture: Drewett Works
Developer: Marc Development
Builder: Rafterhouse
Interior Design: Rafterhouse
Landscape Design: Refined Gardens
Photographer: ProVisuals Media
Awards
Silver Award – One-of-a-Kind Custom or Spec 4,001 – 5,000 sq ft, Best in American Living Awards, 2019
Featured In
“The Genteel Charm of Modern Farmhouse Architecture Inspired by Architect C.P. Drewett,” by Elise Glickman for Iconic Life, Nov 13, 2019
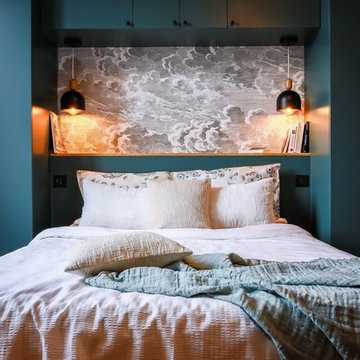
Maryline Krynicki
Inspiration for a large contemporary master bedroom in Paris with grey walls, light hardwood floors, a corner fireplace, a stone fireplace surround and brown floor.
Inspiration for a large contemporary master bedroom in Paris with grey walls, light hardwood floors, a corner fireplace, a stone fireplace surround and brown floor.
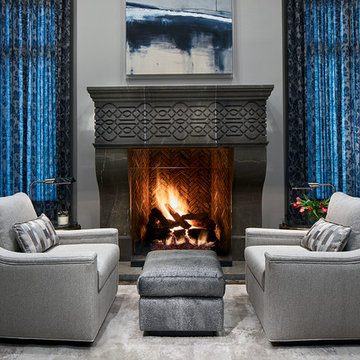
The hand-carved stone fireplace surround creates a focal point in the sitting area of this master bedroom. The interior is lined with reclaimed French bricks, laid in a herringbone pattern. A custom rug is the foundation for a pair of inviting upholstered lounge chairs within easy reach of a cushy ottoman.
Photo by Brian Gassel
All Fireplace Surrounds Large Bedroom Design Ideas
1