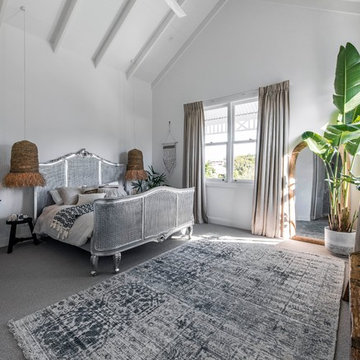Large Bedroom Design Ideas
Refine by:
Budget
Sort by:Popular Today
121 - 140 of 234 photos
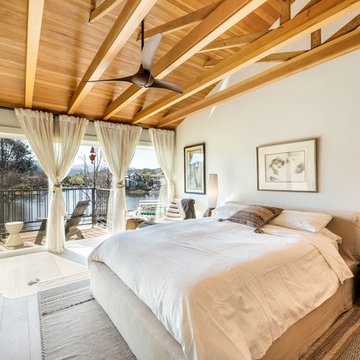
Our client had been living in her beautiful lakeside retreat for about 3 years. All around were stunning views of the lake and mountains, but the view from inside was minimal. It felt dark and closed off from the gorgeous waterfront mere feet away. She desired a bigger kitchen, natural light, and a contemporary look. Referred to JRP by a subcontractor our client walked into the showroom one day, took one look at the modern kitchen in our design center, and was inspired!
After talking about the frustrations of dark spaces and limitations when entertaining groups of friends, the homeowner and the JRP design team emerged with a new vision. Two walls between the living room and kitchen would be eliminated and structural revisions were needed for a common wall shared a wall with a neighbor. With the wall removals and the addition of multiple slider doors, the main level now has an open layout.
Everything in the home went from dark to luminous as sunlight could now bounce off white walls to illuminate both spaces. Our aim was to create a beautiful modern kitchen which fused the necessities of a functional space with the elegant form of the contemporary aesthetic. The kitchen playfully mixes frameless white upper with horizontal grain oak lower cabinets and a fun diagonal white tile backsplash. Gorgeous grey Cambria quartz with white veining meets them both in the middle. The large island with integrated barstool area makes it functional and a great entertaining space.
The master bedroom received a mini facelift as well. White never fails to give your bedroom a timeless look. The beautiful, bright marble shower shows what's possible when mixing tile shape, size, and color. The marble mosaic tiles in the shower pan are especially bold paired with black matte plumbing fixtures and gives the shower a striking visual.
Layers, light, consistent intention, and fun! - paired with beautiful, unique designs and a personal touch created this beautiful home that does not go unnoticed.
PROJECT DETAILS:
• Style: Contemporary
• Colors: Neutrals
• Countertops: Cambria Quartz, Luxury Series, Queen Anne
• Kitchen Cabinets: Slab, Overlay Frameless
Uppers: Blanco
Base: Horizontal Grain Oak
• Hardware/Plumbing Fixture Finish: Kitchen – Stainless Steel
• Lighting Fixtures:
• Flooring:
Hardwood: Siberian Oak with Fossil Stone finish
• Tile/Backsplash:
Kitchen Backsplash: White/Clear Glass
Master Bath Floor: Ann Sacks Benton Mosaics Marble
Master Bath Surround: Ann Sacks White Thassos Marble
Photographer: Andrew – Open House VC
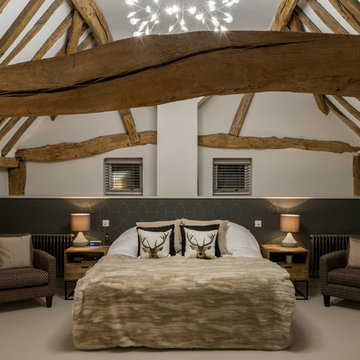
Conversion and renovation of a Grade II listed barn into a bright contemporary home
Inspiration for a large country master bedroom in Buckinghamshire with white walls, carpet and beige floor.
Inspiration for a large country master bedroom in Buckinghamshire with white walls, carpet and beige floor.
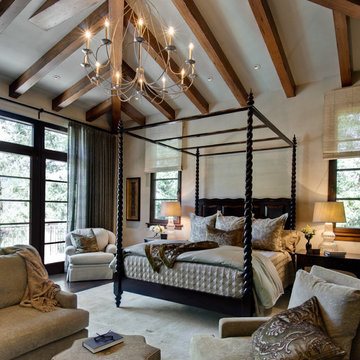
Dean Birinyi Photography
Design ideas for a large mediterranean master bedroom in San Francisco with beige walls and dark hardwood floors.
Design ideas for a large mediterranean master bedroom in San Francisco with beige walls and dark hardwood floors.
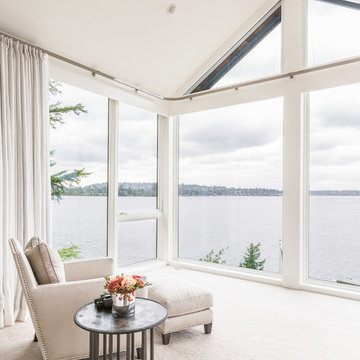
Haris Kenjar
This is an example of a large contemporary master bedroom in Seattle with white walls, carpet and beige floor.
This is an example of a large contemporary master bedroom in Seattle with white walls, carpet and beige floor.
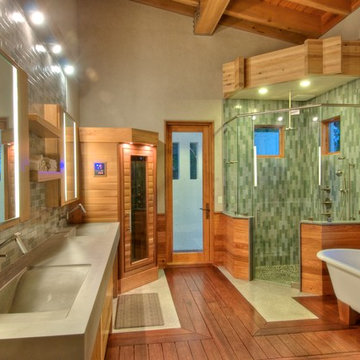
Concrete counters with integrated wave sink. Kohler Karbon faucets. Heath Ceramics tile. Sauna. American Clay walls. Exposed cypress timber beam ceiling. Victoria & Albert tub. Inlaid FSC Ipe floors. LEED Platinum home. Photos by Matt McCorteney.
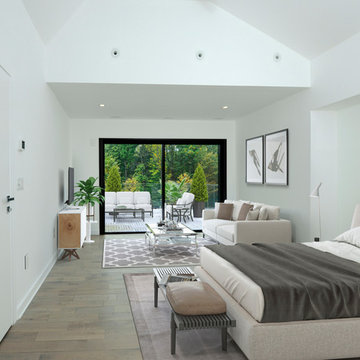
Striking and Sophisticated. This new residence offers the very best of contemporary design brought to life with the finest execution and attention to detail. Designed by notable Washington D.C architect. The 7,200 SQ FT main residence with separate guest house is set on 5+ acres of private property. Conveniently located in the Greenwich countryside and just minutes from the charming town of Armonk.
Enter the residence and step into a dramatic atrium Living Room with 22’ floor to ceiling windows, overlooking expansive grounds. At the heart of the house is a spacious gourmet kitchen featuring Italian made cabinetry with an ancillary catering kitchen. There are two master bedrooms, one at each end of the house and an additional three generously sized bedrooms each with en suite baths. There is a 1,200 sq ft. guest cottage to complete the compound.
A progressive sensibility merges with city sophistication in a pristine country setting. Truly special.
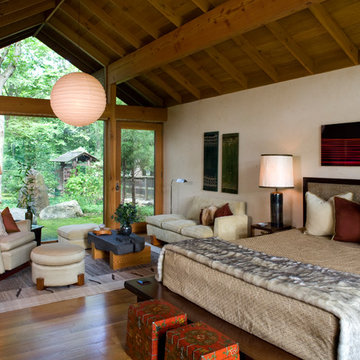
Master Bedroom
Design ideas for a large asian master bedroom in New York with white walls, dark hardwood floors and brown floor.
Design ideas for a large asian master bedroom in New York with white walls, dark hardwood floors and brown floor.
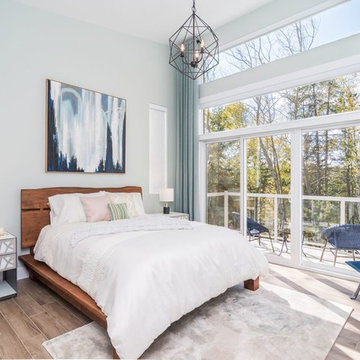
Photo of a large transitional master bedroom in Other with green walls, light hardwood floors, no fireplace and brown floor.
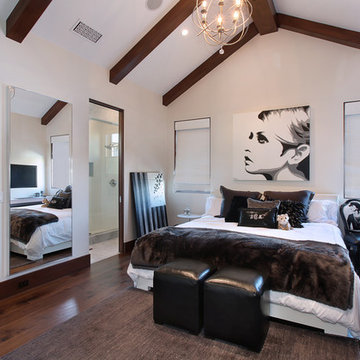
Designed By: Richard Bustos Photos By: Jeri Koegel
Ron and Kathy Chaisson have lived in many homes throughout Orange County, including three homes on the Balboa Peninsula and one at Pelican Crest. But when the “kind of retired” couple, as they describe their current status, decided to finally build their ultimate dream house in the flower streets of Corona del Mar, they opted not to skimp on the amenities. “We wanted this house to have the features of a resort,” says Ron. “So we designed it to have a pool on the roof, five patios, a spa, a gym, water walls in the courtyard, fire-pits and steam showers.”
To bring that five-star level of luxury to their newly constructed home, the couple enlisted Orange County’s top talent, including our very own rock star design consultant Richard Bustos, who worked alongside interior designer Trish Steel and Patterson Custom Homes as well as Brandon Architects. Together the team created a 4,500 square-foot, five-bedroom, seven-and-a-half-bathroom contemporary house where R&R get top billing in almost every room. Two stories tall and with lots of open spaces, it manages to feel spacious despite its narrow location. And from its third floor patio, it boasts panoramic ocean views.
“Overall we wanted this to be contemporary, but we also wanted it to feel warm,” says Ron. Key to creating that look was Richard, who selected the primary pieces from our extensive portfolio of top-quality furnishings. Richard also focused on clean lines and neutral colors to achieve the couple’s modern aesthetic, while allowing both the home’s gorgeous views and Kathy’s art to take center stage.
As for that mahogany-lined elevator? “It’s a requirement,” states Ron. “With three levels, and lots of entertaining, we need that elevator for keeping the bar stocked up at the cabana, and for our big barbecue parties.” He adds, “my wife wears high heels a lot of the time, so riding the elevator instead of taking the stairs makes life that much better for her.”
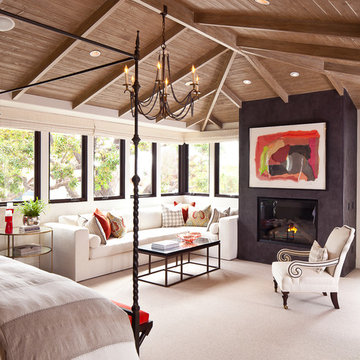
The master suite is ideal for relaxation with custom bed linens and a spacious seating area. The focal point in the room is the art piece over the Venetian plaster fireplace.
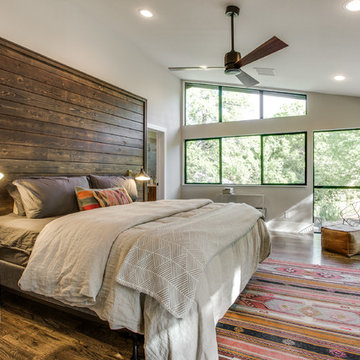
Design ideas for a large contemporary master bedroom in Dallas with dark hardwood floors.
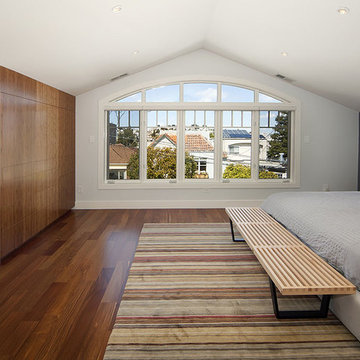
This project was the remodel of a master suite in San Francisco’s Noe Valley neighborhood. The house is an Edwardian that had a story added by a developer. The master suite was done functional yet without any personal touches. The owners wanted to personalize all aspects of the master suite: bedroom, closets and bathroom for an enhanced experience of modern luxury.
The bathroom was gutted and with an all new layout, a new shower, toilet and vanity were installed along with all new finishes.
The design scope in the bedroom was re-facing the bedroom cabinets and drawers as well as installing custom floating nightstands made of toasted bamboo. The fireplace got a new gas burning insert and was wrapped in stone mosaic tile.
The old closet was a cramped room which was removed and replaced with two-tone bamboo door closet cabinets. New lighting was installed throughout.
General Contractor:
Brad Doran
http://www.dcdbuilding.com
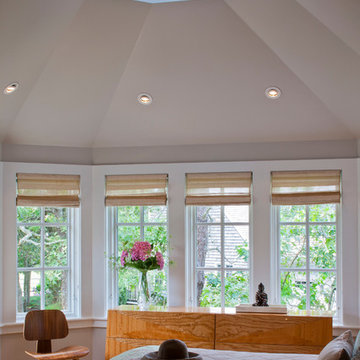
Photo Credits: Brian Vanden Brink
Interior Design: Shor Home
Design ideas for a large contemporary master bedroom in Boston with grey walls, light hardwood floors and brown floor.
Design ideas for a large contemporary master bedroom in Boston with grey walls, light hardwood floors and brown floor.
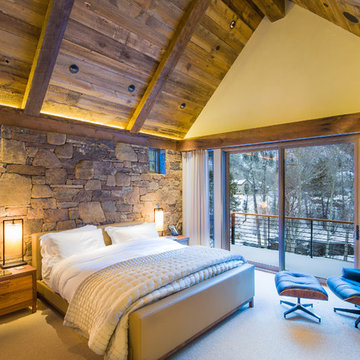
Design ideas for a large country guest bedroom in Denver with beige walls, carpet and beige floor.
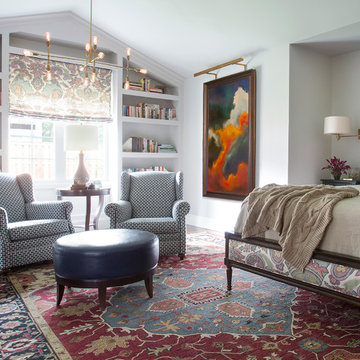
Nancy Nolan
Photo of a large traditional master bedroom in Charleston with white walls, dark hardwood floors, no fireplace and brown floor.
Photo of a large traditional master bedroom in Charleston with white walls, dark hardwood floors, no fireplace and brown floor.
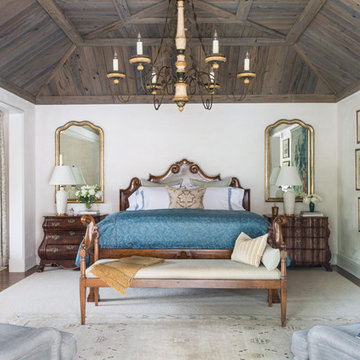
A pecky-cypress-paneled tray ceiling crowns the master bedroom. Photo by Angie Seckinger.
Large mediterranean master bedroom in DC Metro with white walls and dark hardwood floors.
Large mediterranean master bedroom in DC Metro with white walls and dark hardwood floors.
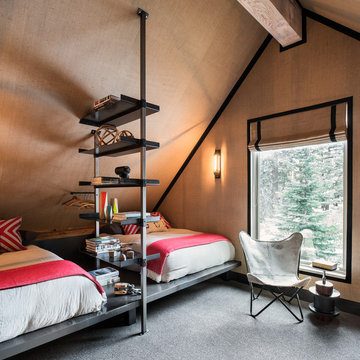
Drew Kelly
Photo of a large transitional guest bedroom in Sacramento with beige walls, carpet and no fireplace.
Photo of a large transitional guest bedroom in Sacramento with beige walls, carpet and no fireplace.
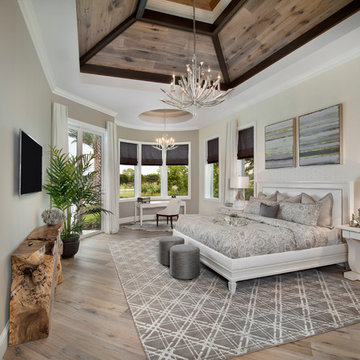
Gorgeous master bathroom with beautiful ceiling details.
Photographer: Giovanni Photography
Large transitional master bedroom in Miami with beige walls and medium hardwood floors.
Large transitional master bedroom in Miami with beige walls and medium hardwood floors.
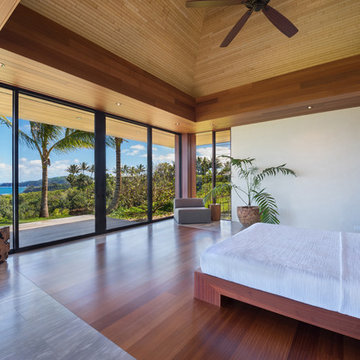
Architectural & Interior Design by Design Concepts Hawaii
Photographer, Damon Moss
Photo of a large tropical master bedroom in Hawaii with beige walls, marble floors, no fireplace and beige floor.
Photo of a large tropical master bedroom in Hawaii with beige walls, marble floors, no fireplace and beige floor.
Large Bedroom Design Ideas
7
