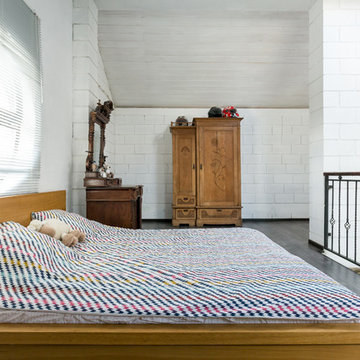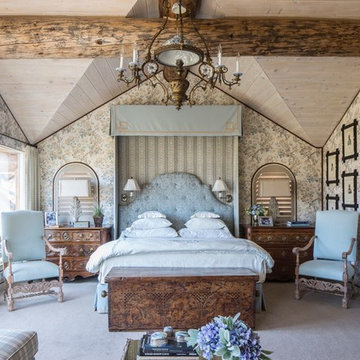Large Bedroom Design Ideas
Refine by:
Budget
Sort by:Popular Today
1 - 20 of 41 photos
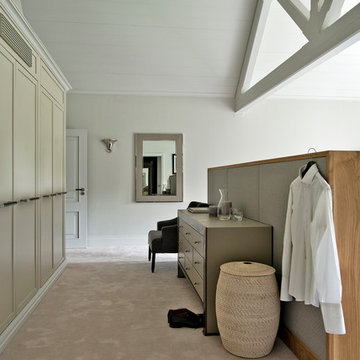
Polly Eltes
Design ideas for a large contemporary master bedroom in Gloucestershire with white walls and carpet.
Design ideas for a large contemporary master bedroom in Gloucestershire with white walls and carpet.
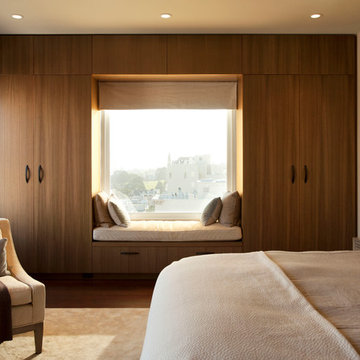
This 1925 Jackson street penthouse boasts 2,600 square feet with an additional 1,000 square foot roof deck. Having only been remodeled a few times the space suffered from an outdated, wall heavy floor plan. Updating the flow was critical to the success of this project. An enclosed kitchen was opened up to become the hub for gathering and entertaining while an antiquated closet was relocated for a sumptuous master bath. The necessity for roof access to the additional outdoor living space allowed for the introduction of a spiral staircase. The sculptural stairs provide a source for natural light and yet another focal point.
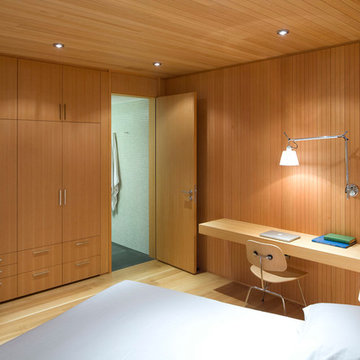
Guest Bedroom
Photo by Ivan Hunter
Design ideas for a large scandinavian master bedroom in Vancouver with light hardwood floors, brown walls, no fireplace and brown floor.
Design ideas for a large scandinavian master bedroom in Vancouver with light hardwood floors, brown walls, no fireplace and brown floor.
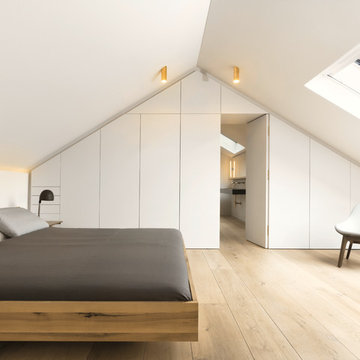
Studio Mierswa-Kluska
Photo of a large scandinavian master bedroom in Munich with white walls, light hardwood floors and no fireplace.
Photo of a large scandinavian master bedroom in Munich with white walls, light hardwood floors and no fireplace.
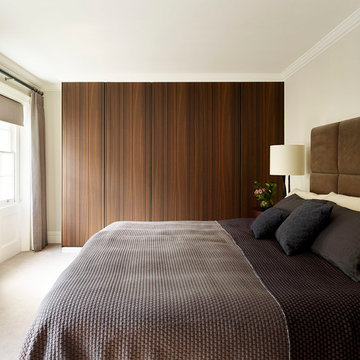
Master bedroom with high ceilings and cornices, beautiful fabrics and fitted wardrobes
Inspiration for a large contemporary master bedroom in London with beige walls and carpet.
Inspiration for a large contemporary master bedroom in London with beige walls and carpet.
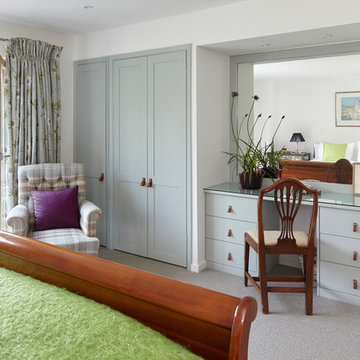
Michael Crockett Photography
Large contemporary guest bedroom in Berkshire with white walls and carpet.
Large contemporary guest bedroom in Berkshire with white walls and carpet.
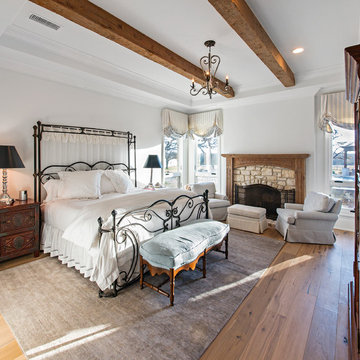
Terri Glanger
This is an example of a large country guest bedroom in Dallas with white walls, medium hardwood floors, a standard fireplace and a stone fireplace surround.
This is an example of a large country guest bedroom in Dallas with white walls, medium hardwood floors, a standard fireplace and a stone fireplace surround.
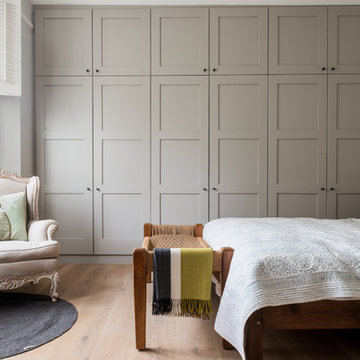
Gary Summers
Design ideas for a large transitional master bedroom in London with grey walls and light hardwood floors.
Design ideas for a large transitional master bedroom in London with grey walls and light hardwood floors.
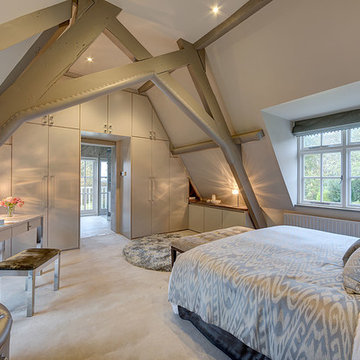
Master bed room with bespoke wardrobe going through into an en-suite
Large country master bedroom in Surrey with white walls and carpet.
Large country master bedroom in Surrey with white walls and carpet.
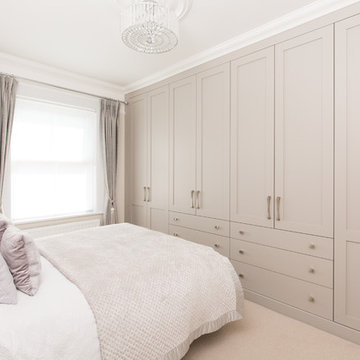
Inspiration for a large transitional master bedroom in Hampshire with beige walls, carpet and beige floor.
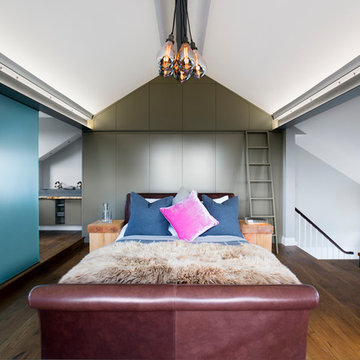
Photography by Adam Letch - www.adamletch.com
This client wanted to convert their loft space into a master bedroom suite. The floor originally was three small bedrooms and a bathroom. We removed all internal walls and I redesigned the space to include a living area, bedroom and open plan bathroom. I designed glass cubicles for the shower and WC as statement pieces and to make the most of the space under the eaves. I also positioned the bed in the middle of the room which allowed for full height fitted joinery to be built behind the headboard and easily accessed. Beams and brickwork were exposed. LED strip lighting and statement pendant lighting introduced. The tiles in the shower enclosure and behind the bathtub were sourced from Domus in Islington and were chosen to compliment the copper fittings.
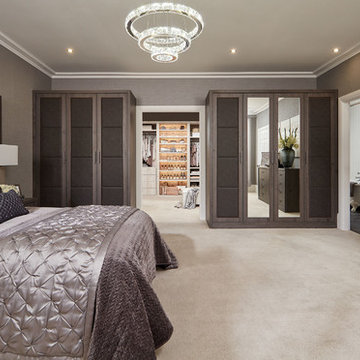
Luxury, intimacy and drama are the inspiration for our Henley bedroom. Opulent, padded doors and headboards combined with the warm, contemporary Anthracite Larch finish and hammered honeycomb motif handles create a sophisticated ambience.
The bespoke fitted wardrobes are finished with sumptuous upholstered fabric panels. Along with these carefully stitched panels, we’ve created this exquisite contemporary headboard with integrated mirrors and bedside cabinets.
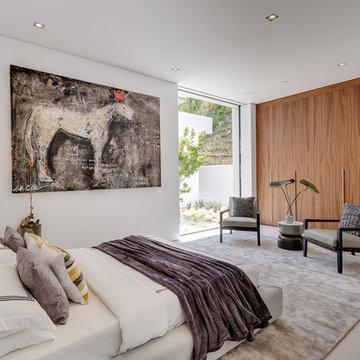
Project Type: Interior & Cabinetry Design
Year Designed: 2016
Location: Beverly Hills, California, USA
Size: 7,500 square feet
Construction Budget: $5,000,000
Status: Built
CREDITS:
Designer of Interior Built-In Work: Archillusion Design, MEF Inc, LA Modern Kitchen.
Architect: X-Ten Architecture
Interior Cabinets: Miton Kitchens Italy, LA Modern Kitchen
Photographer: Katya Grozovskaya
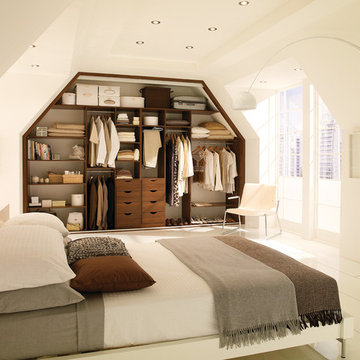
Design ideas for a large contemporary guest bedroom in West Midlands with white walls.
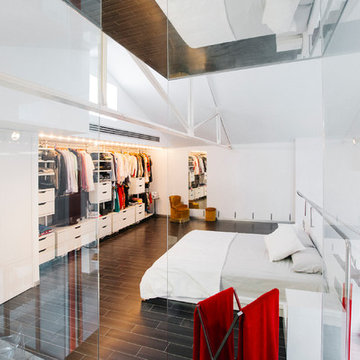
Inspiration for a large contemporary loft-style bedroom in Valencia with white walls, ceramic floors and no fireplace.
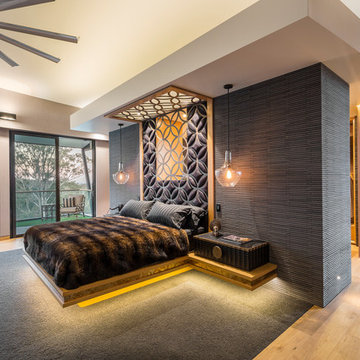
Luxury bedroom with custom made king size bed featuring antique bronze glass trims to the American Oak bed. The bedside tables have crocodile leather and custom made handles and trim finished in an aged bronze patina. The bedhead has similar finishes and individually upholstered infill panels.
Builder is Stewart Homes, Designer is Mark Gacesa From Ultraspace, Interiors by Minka Joinery and the photography is by Fred McKie Photography
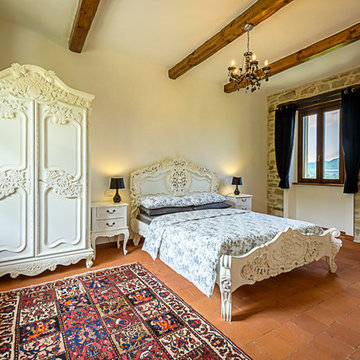
Inspiration for a large traditional master bedroom in Turin with white walls and terra-cotta floors.
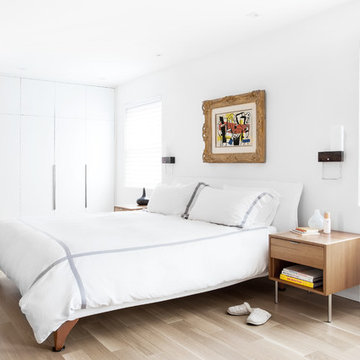
The option to downsize was not an option for the empty nesters who have lived in this home for over twenty-five years. Situated in TMR, the sprawling home has been the venue for many social events, dinner parties and family celebrations. With grown children living abroad, and grand children on the way, it was important that the new kitchen be highly functional and conducive to hosting informal, yet large family gatherings.
The kitchen had been relocated to the garage in the late eighties during a large renovation and was looking tired. Eight foot concrete ceilings meant the new materials and design had to create the illusion of height and light. White lacquered doors and integrated fridge panels extend to the ceiling and cast a bright reflection into the room. The teak dining table and chairs were the only elements to preserve from the old kitchen, and influenced the direction of materials to be incorporated into the new design. The island and selected lower cabinetry are made of butternut and oiled in a matte finish that relates to the teak dining set. Oversized tiles on the heated floors resemble soft concrete.
The mandate for the second floor included the overhaul of the master ensuite, to create his and hers closets, and a library. Walls were relocated and the floor plan reconfigured to create a luxurious ensuite of dramatic proportions. A walk-in shower, partitioned toilet area, and 18’ vanity are among many details that add visual interest and comfort.
Minimal white oak panels wrap around from the bedroom into the ensuite, and integrate two full-height pocket doors in the same material.
Large Bedroom Design Ideas
1
