Large Bedroom Design Ideas with Green Walls
Refine by:
Budget
Sort by:Popular Today
161 - 180 of 3,211 photos
Item 1 of 3
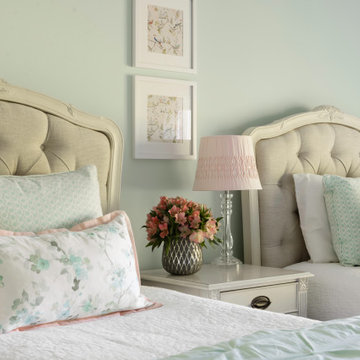
Teen girl's bedroom
Large transitional bedroom in Seattle with green walls, carpet, no fireplace and beige floor.
Large transitional bedroom in Seattle with green walls, carpet, no fireplace and beige floor.
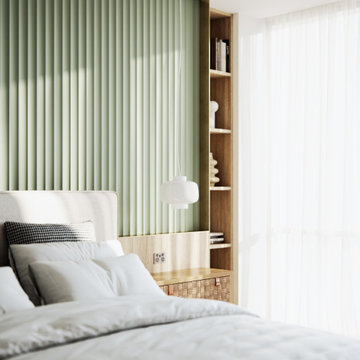
This master bedroom radiates warmth and coziness, enveloping you in a soothing embrace. A round rug anchors the space, while fluted wall panelling adds texture and character. Open shelving brings both functionality and style, completing a tranquil retreat.
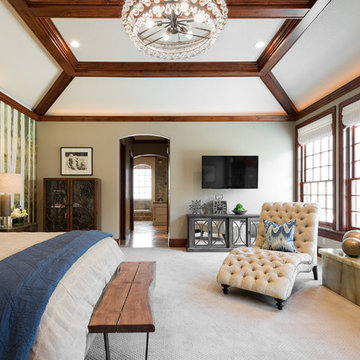
This is an example of a large modern master bedroom in Salt Lake City with green walls, carpet, a standard fireplace and a stone fireplace surround.
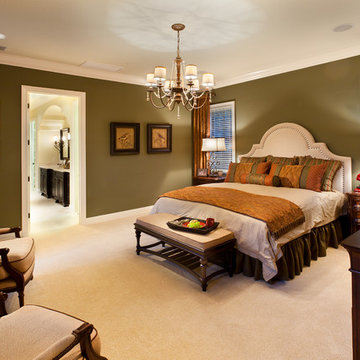
The Macalla exemplifies the joys of the relaxed Florida lifestyle. Two stories, its Spanish Revival exterior beckons you to enter a home as warm as its amber glass fireplace and as expansive as its 19’ vaulted great room ceiling. Indoors and out, a family can create a legacy here as lasting as the rustic stone floors of the great room.
Gene Pollux Photography
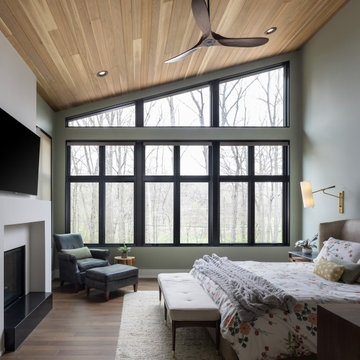
Our clients relocated to Ann Arbor and struggled to find an open layout home that was fully functional for their family. We worked to create a modern inspired home with convenient features and beautiful finishes.
This 4,500 square foot home includes 6 bedrooms, and 5.5 baths. In addition to that, there is a 2,000 square feet beautifully finished basement. It has a semi-open layout with clean lines to adjacent spaces, and provides optimum entertaining for both adults and kids.
The interior and exterior of the home has a combination of modern and transitional styles with contrasting finishes mixed with warm wood tones and geometric patterns.
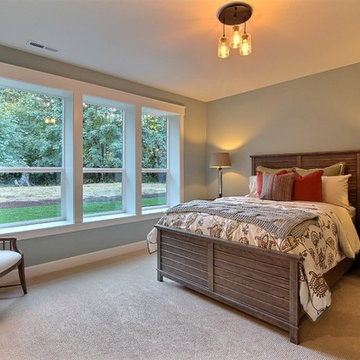
Paint by Sherwin Williams
Downstairs Guest Suite Color - Silvermist - SW 7621
Flooring & Tile by Macadam Floor & Design
Carpet Products by Dream Weaver Carpet
Downstairs Carpet Santa Monica in White Orchid
Windows by Milgard Windows & Doors
Window Product Style Line® Series
Window Supplier Troyco - Window & Door
Window Treatments by Budget Blinds
Lighting by Destination Lighting
Interior Design by Creative Interiors & Design
Custom Cabinetry & Storage by Northwood Cabinets
Customized & Built by Cascade West Development
Photography by ExposioHDR Portland
Original Plans by Alan Mascord Design Associates
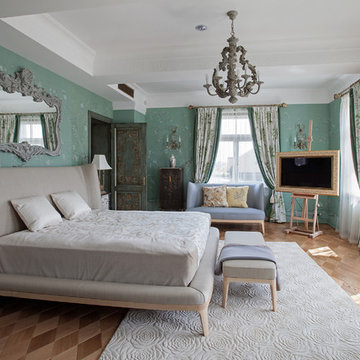
фотограф Д. Лившиц
Photo of a large traditional master bedroom in Moscow with green walls and medium hardwood floors.
Photo of a large traditional master bedroom in Moscow with green walls and medium hardwood floors.
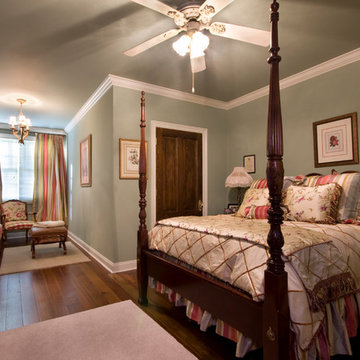
Melissa Oivanki for Custom Home Designs, LLC
Photo of a large traditional guest bedroom in New Orleans with green walls and light hardwood floors.
Photo of a large traditional guest bedroom in New Orleans with green walls and light hardwood floors.
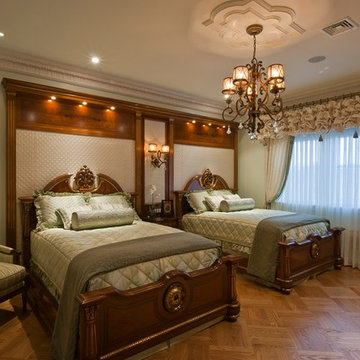
Interior Design by In-Site Interior Design
Design ideas for a large traditional master bedroom in New York with green walls and medium hardwood floors.
Design ideas for a large traditional master bedroom in New York with green walls and medium hardwood floors.
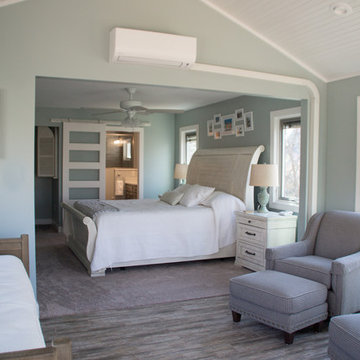
This addition created a beach style Master Suite retreat. This space is complete with a master bedroom, master bathroom, and sitting area.
This is an example of a large beach style master bedroom in Other with green walls, porcelain floors, no fireplace and grey floor.
This is an example of a large beach style master bedroom in Other with green walls, porcelain floors, no fireplace and grey floor.
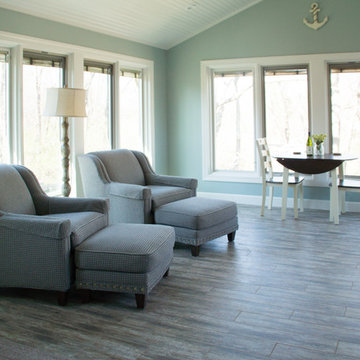
This addition created a beach style Master Suite retreat. This space is complete with a master bedroom, master bathroom, and sitting area.
Inspiration for a large beach style master bedroom in Other with green walls, porcelain floors, no fireplace and grey floor.
Inspiration for a large beach style master bedroom in Other with green walls, porcelain floors, no fireplace and grey floor.
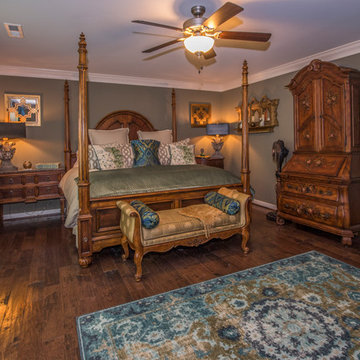
Don Petersen
This is an example of a large traditional master bedroom in Other with green walls, dark hardwood floors, no fireplace and brown floor.
This is an example of a large traditional master bedroom in Other with green walls, dark hardwood floors, no fireplace and brown floor.
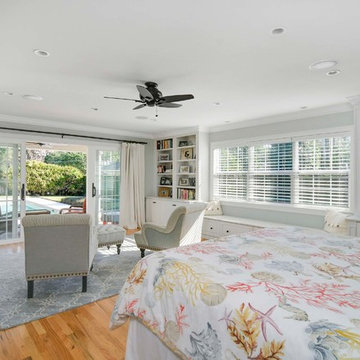
Large beach style master bedroom in Orlando with green walls and light hardwood floors.
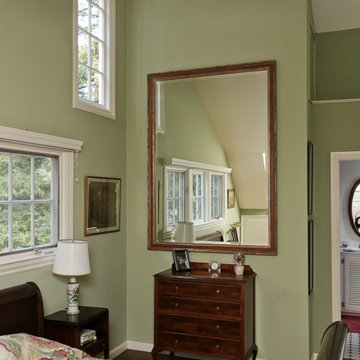
Large traditional master bedroom in San Francisco with green walls and dark hardwood floors.
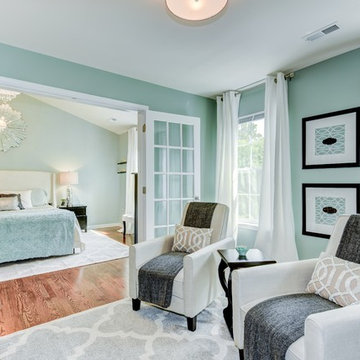
Sean Dooley Photography
This is an example of a large transitional master bedroom in Philadelphia with green walls, medium hardwood floors and a standard fireplace.
This is an example of a large transitional master bedroom in Philadelphia with green walls, medium hardwood floors and a standard fireplace.
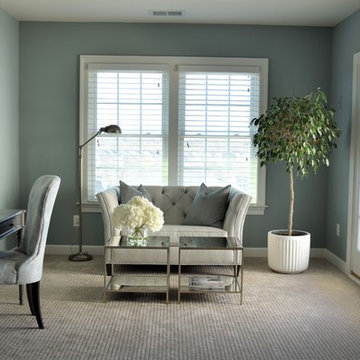
Romantic and calming is the perfect way to describe my client's Master Bedroom makeover. The tufted modern loveseat, antiqued mirrored bunching tables, and silver vanity is the functional and cozy space my client's asked for. The overall palette in seaglass and white is bright, airy, and sophisticate.
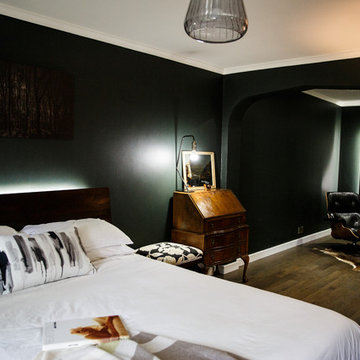
This bedroom was given a complete overhaul with the only brief requirement 'somewhere to put my guitars'
Choosing a dark and moody scheme ensured the space was kept cosy but super stylish with additional mood effects from LED lighting features on the wall and behind the bed. Vintage furniture was sourced to keep costs down and also allowed the style of the room to come together to create a one off interior space.
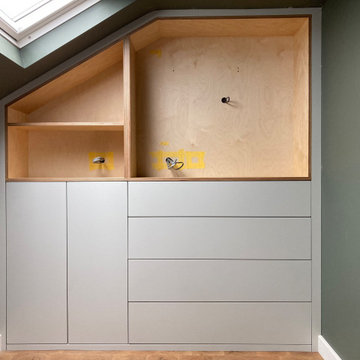
Eccles, Manchester Loft Renovation
Master Bedroom Wardrobes
Approached at the start of a loft conversion project, we were asked to design two runs of bespoke storage for the master bedroom and adjoining dressing area of a Victorian end of terrace property in Eccles, Manchester. Working alongside other trades was key to the completion of the space. We arrived and installed and initial fit of both carcasses with the finishing panels and face frames fitted after a bespoke oak floor was fitted.
Key to the functionality of the space, we designed the drawers and shelves to fit personal wardrobe items and shoes. To add to the sophistication of the modern minimal design, the Dressing Area features naturally finished, birch plywood open shelving and will house a lit mirror for getting ready. As documented here, our work was completed with only the final electrical fit out and painting of the walls and skirtings to finish off the project.
DIMENSIONS
Main Bedroom H 1970mm x W 1970mm x D 400mm
Dressing Area H 1970mm x W 1850mm x D 300mm
MATERIALS
Externally made of MRMDF and Birch Plywood.
Internally made of lacquered OSB Sterling Board.
NOTE: Our hand-made designs are fabricated with the utmost care and attention to detail. We strive to make bespoke furniture that will stand the test of time and use. That's why we use high-grade, sustainably sourced materials, fixings, industrial use finishes and reputable suppliers.
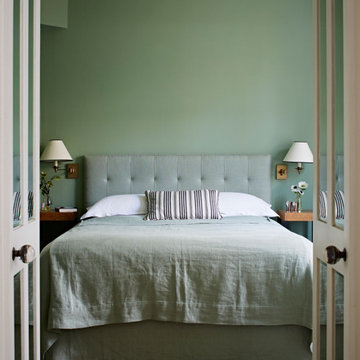
A beautifully calm, green bedroom with tailored, upholstered linen headboard in soft green and bespoke bed cover & valance to match, brass wall lights with ivory shades and smart black trim, bespoke burr wood bedside tables, antique oak chevron parquet floor and a striking monochrome striped cushion
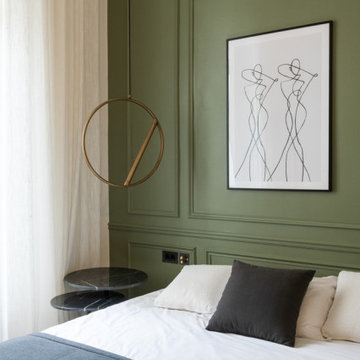
This project is the result of research and work lasting several months. This magnificent Haussmannian apartment will inspire you if you are looking for refined and original inspiration.
Here the lights are decorative objects in their own right. Sometimes they take the form of a cloud in the children's room, delicate bubbles in the parents' or floating halos in the living rooms.
The majestic kitchen completely hugs the long wall. It is a unique creation by eggersmann by Paul & Benjamin. A very important piece for the family, it has been designed both to allow them to meet and to welcome official invitations.
The master bathroom is a work of art. There is a minimalist Italian stone shower. Wood gives the room a chic side without being too conspicuous. It is the same wood used for the construction of boats: solid, noble and above all waterproof.
Large Bedroom Design Ideas with Green Walls
9