Large Bedroom Design Ideas with Planked Wall Panelling
Refine by:
Budget
Sort by:Popular Today
101 - 120 of 291 photos
Item 1 of 3
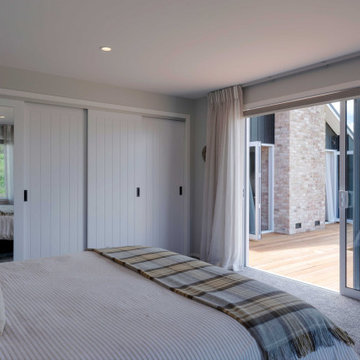
Built upon a hillside of terraces overlooking Lake Ohakuri (part of the Waikato River system), this modern farmhouse has been designed to capture the breathtaking lake views from almost every room.
The house is comprised of two offset pavilions linked by a hallway. The gabled forms are clad in black Linea weatherboard. Combined with the white-trim windows and reclaimed brick chimney this home takes on the traditional barn/farmhouse look the owners were keen to create.
The bedroom pavilion is set back while the living zone pushes forward to follow the course of the river. The kitchen is located in the middle of the floorplan, close to a covered patio.
The interior styling combines old-fashioned French Country with hard-industrial, featuring modern country-style white cabinetry; exposed white trusses with black-metal brackets and industrial metal pendants over the kitchen island bench. Unique pieces such as the bathroom vanity top (crafted from a huge slab of macrocarpa) add to the charm of this home.
The whole house is geothermally heated from an on-site bore, so there is seldom the need to light a fire.
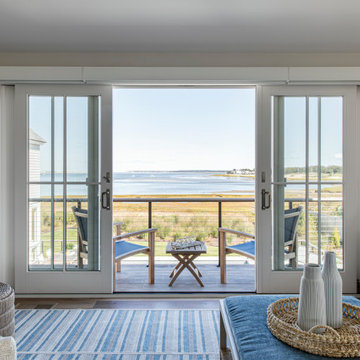
TEAM
Architect: LDa Architecture & Interiors
Interior Design: Kennerknecht Design Group
Builder: JJ Delaney, Inc.
Landscape Architect: Horiuchi Solien Landscape Architects
Photographer: Sean Litchfield Photography
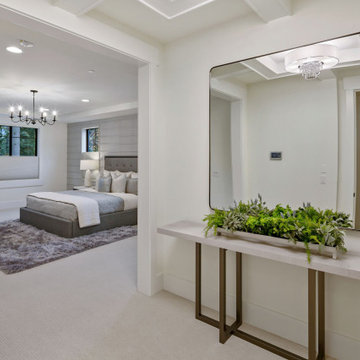
The Kelso's Primary Bedroom showcases a stylish and contemporary design. A black chandelier hangs from the ceiling, adding an elegant touch and creating a focal point in the room. The bed frame is upholstered in gray canvas, providing a modern and comfortable centerpiece. A gray display table complements the bed frame and offers a practical surface for decor or personal items. A gray rug covers the floor, adding softness and texture to the space. One of the walls is adorned with gray shiplap, enhancing the room's aesthetic appeal with its subtle and trendy pattern. A large square mirror serves both functional and decorative purposes, reflecting light and making the room appear more spacious. White table lamps provide additional lighting and add a contrasting element to the gray color palette. Overall, the Kelso's Primary Bedroom combines sophistication, simplicity, and modernity to create a stylish and inviting atmosphere.
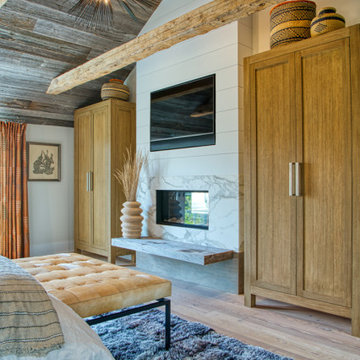
Luxury master bedroom with rough luxe style. Features a marble fireplace, reclaimed wood ceiling and beams, shiplap walls, and custom furniture. Kelly Wearstler Chandelier adds a modern touch to this design mix.
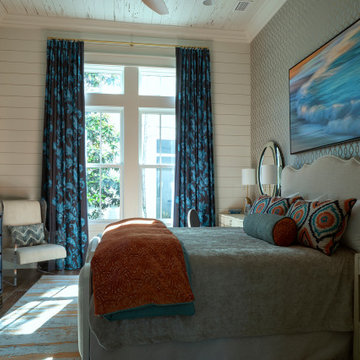
Photo of a large beach style guest bedroom in Other with white walls, medium hardwood floors, brown floor, wood and planked wall panelling.
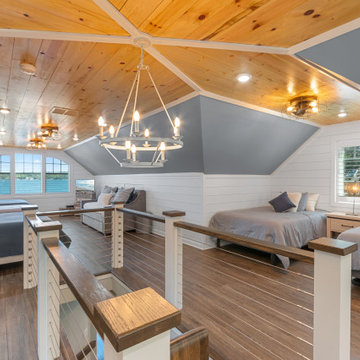
Practically every aspect of this home was worked on by the time we completed remodeling this Geneva lakefront property. We added an addition on top of the house in order to make space for a lofted bunk room and bathroom with tiled shower, which allowed additional accommodations for visiting guests. This house also boasts five beautiful bedrooms including the redesigned master bedroom on the second level.
The main floor has an open concept floor plan that allows our clients and their guests to see the lake from the moment they walk in the door. It is comprised of a large gourmet kitchen, living room, and home bar area, which share white and gray color tones that provide added brightness to the space. The level is finished with laminated vinyl plank flooring to add a classic feel with modern technology.
When looking at the exterior of the house, the results are evident at a single glance. We changed the siding from yellow to gray, which gave the home a modern, classy feel. The deck was also redone with composite wood decking and cable railings. This completed the classic lake feel our clients were hoping for. When the project was completed, we were thrilled with the results!
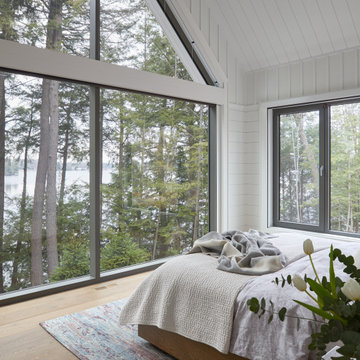
Bright and spacious bedroom with shiplap panelled walls, large windows overlooking the lake, comfortable and cozy furnishings, and hints of soft purple throughout.
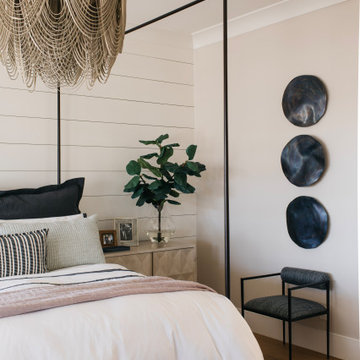
This modern Chandler Remodel project features a completely transformed master bedroom with a subtle navy color palette and wooden accents creating a calming space to rest in.
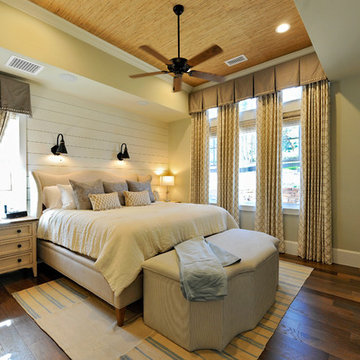
This warm bedroom is perfect for guests with plenty of space and natural light.
Design ideas for a large country master bedroom in Houston with grey walls, medium hardwood floors, no fireplace, brown floor, wallpaper and planked wall panelling.
Design ideas for a large country master bedroom in Houston with grey walls, medium hardwood floors, no fireplace, brown floor, wallpaper and planked wall panelling.
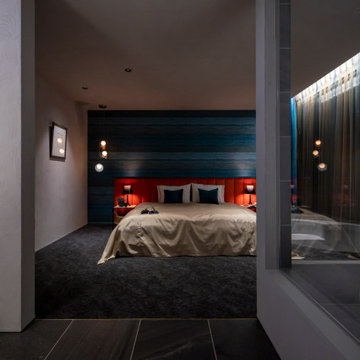
外部空間とオンスィートバスルームの主寝室は森の中に居る様な幻想的な雰囲気を感じさせる
Design ideas for a large master bedroom in Other with grey walls, carpet, black floor, timber and planked wall panelling.
Design ideas for a large master bedroom in Other with grey walls, carpet, black floor, timber and planked wall panelling.
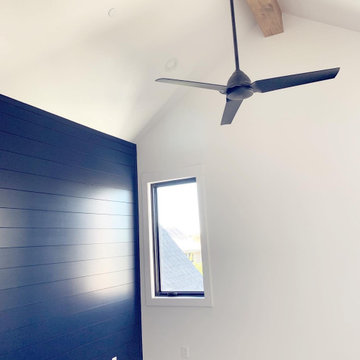
Inspiration for a large country loft-style bedroom in Dallas with blue walls, light hardwood floors, no fireplace, brown floor, exposed beam and planked wall panelling.
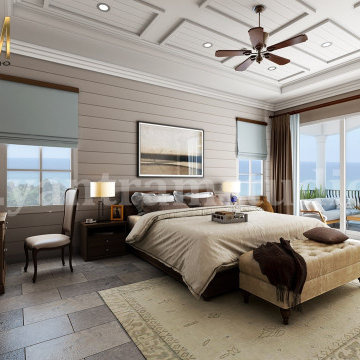
Master Bedroom with Species Balcony 3d interior rendering services by architectural rendering company. A bedroom that has a balcony or terrace is a wonderful privilege. Being able to wake up in the morning, open the doors and take in all that fresh air is bliss. It’s also a great advantage to be able to have this extension of the room where you can relax, admire the views, and enjoy the weather and the sun. A balcony also presents other advantages, this time related to the interior design for home décor by Architectural Rendering Company
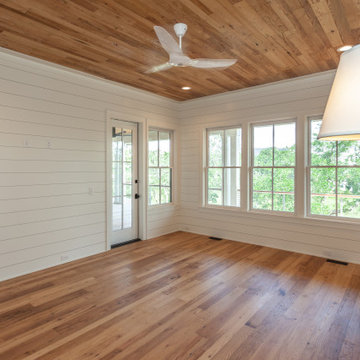
Photo of a large beach style master bedroom in Charleston with white walls, light hardwood floors, wood and planked wall panelling.
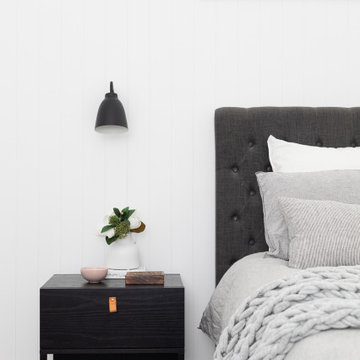
This classic Queenslander home in Red Hill, was a major renovation and therefore an opportunity to meet the family’s needs. With three active children, this family required a space that was as functional as it was beautiful, not forgetting the importance of it feeling inviting.
The resulting home references the classic Queenslander in combination with a refined mix of modern Hampton elements.
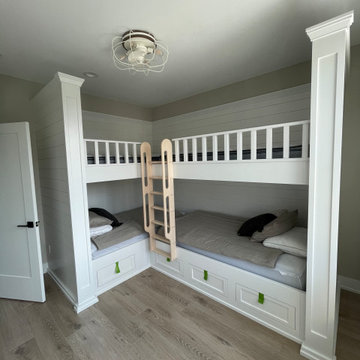
Beautifully built Bunk beds for a kids bunk room on the bottom and a twin bed above all maple framework with solid wood draws with dovetail construction and soft close undermount slides . Each bunk has a niche built in to the headboard for storage, and shiplap wall treatment
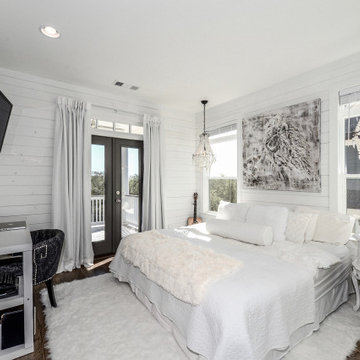
Guest Bedroom
Design ideas for a large master bedroom in Other with grey walls, light hardwood floors, a standard fireplace, a metal fireplace surround, grey floor, recessed and planked wall panelling.
Design ideas for a large master bedroom in Other with grey walls, light hardwood floors, a standard fireplace, a metal fireplace surround, grey floor, recessed and planked wall panelling.
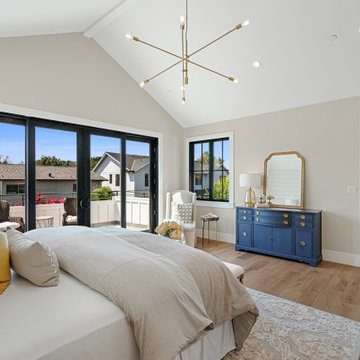
Master Bedroom with sloped ceiling and an expansive balcony
This is an example of a large country master bedroom in San Francisco with grey walls, medium hardwood floors, brown floor, vaulted and planked wall panelling.
This is an example of a large country master bedroom in San Francisco with grey walls, medium hardwood floors, brown floor, vaulted and planked wall panelling.
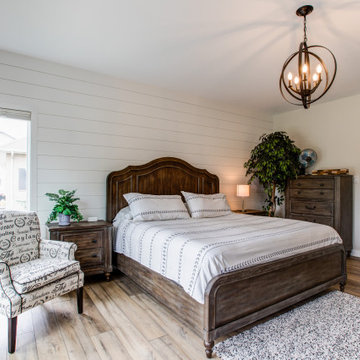
The bedrooms underwent a facelift complete with shiplap accents.
Photo of a large country master bedroom in Other with beige walls, medium hardwood floors, no fireplace, brown floor and planked wall panelling.
Photo of a large country master bedroom in Other with beige walls, medium hardwood floors, no fireplace, brown floor and planked wall panelling.
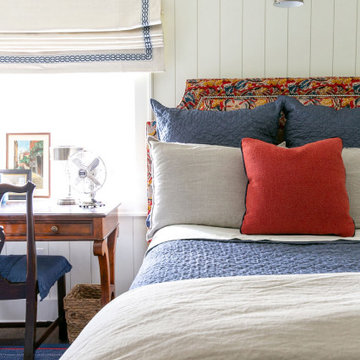
Inspiration for a large beach style guest bedroom in New York with white walls, carpet, blue floor and planked wall panelling.
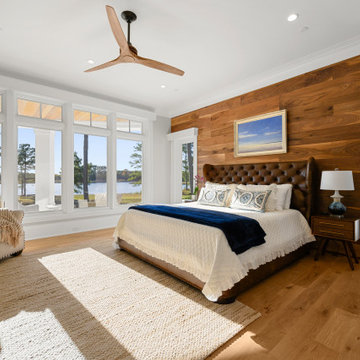
Design ideas for a large beach style master bedroom in Other with white walls, medium hardwood floors and planked wall panelling.
Large Bedroom Design Ideas with Planked Wall Panelling
6