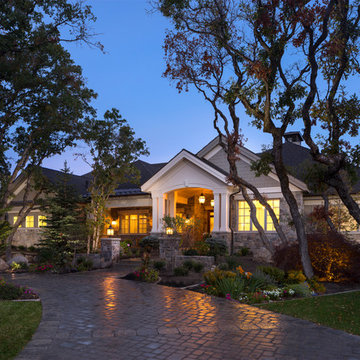Large Black Entryway Design Ideas
Refine by:
Budget
Sort by:Popular Today
61 - 80 of 1,576 photos
Item 1 of 3
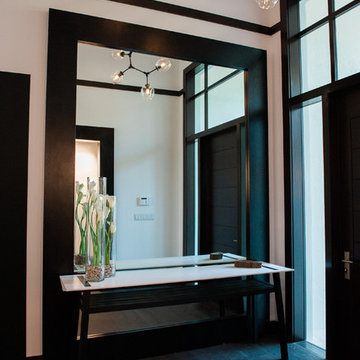
This is an example of a large contemporary foyer in Miami with white walls, dark hardwood floors, a single front door and a brown front door.
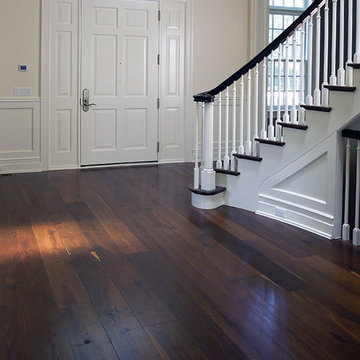
A grand staircase sweeps the eye upward as soft shades of creamy white harmoniously highlight the simply elegant woodwork. The crisp white kitchen pops against a backdrop of dark wood tones. Floor: 7” wide-plank Smoked Black French Oak | Rustic Character | Black Oak Collection | smooth surface | square edge | color Pure | Satin Poly Oil. For more information please email us at: sales@signaturehardwoods.com

Inspiration for a large transitional foyer in Le Havre with white walls, dark hardwood floors, brown floor and coffered.
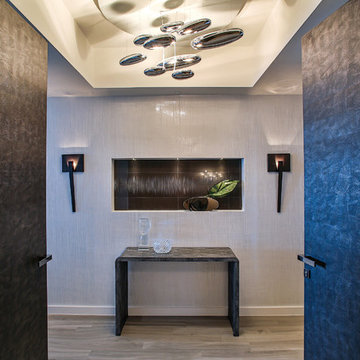
MIRIAM MOORE has a Bachelor of Fine Arts degree in Interior Design from Miami International University of Art and Design. She has been responsible for numerous residential and commercial projects and her work is featured in design publications with national circulation. Before turning her attention to interior design, Miriam worked for many years in the fashion industry, owning several high-end boutiques. Miriam is an active member of the American Society of Interior Designers (ASID).
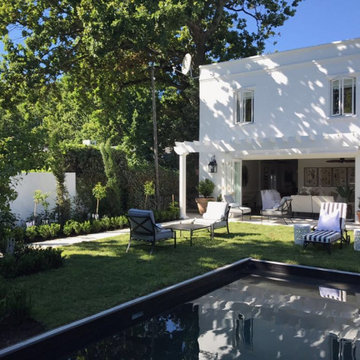
New facade renovated in a modern Edwardian style
Photo of a large contemporary front door in Other with white walls, dark hardwood floors, a sliding front door, a black front door and black floor.
Photo of a large contemporary front door in Other with white walls, dark hardwood floors, a sliding front door, a black front door and black floor.
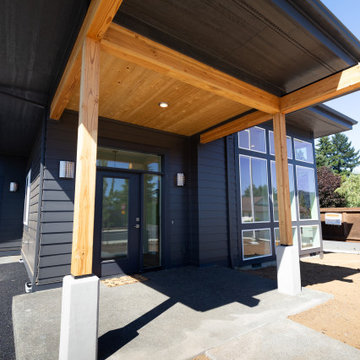
Large modern front door in Portland with white walls, light hardwood floors, a single front door and a glass front door.
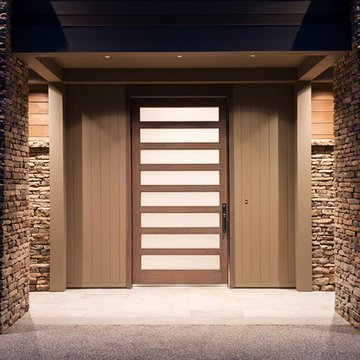
We drew inspiration from traditional prairie motifs and updated them for this modern home in the mountains. Throughout the residence, there is a strong theme of horizontal lines integrated with a natural, woodsy palette and a gallery-like aesthetic on the inside.
Interiors by Alchemy Design
Photography by Todd Crawford
Built by Tyner Construction
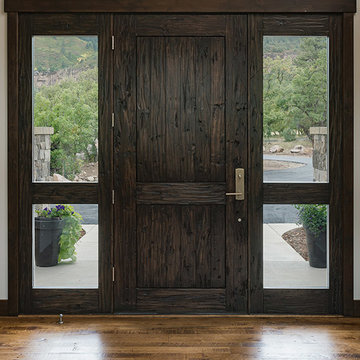
Scott Griggs Photography
Design ideas for a large transitional front door in Albuquerque with medium hardwood floors, a single front door and a dark wood front door.
Design ideas for a large transitional front door in Albuquerque with medium hardwood floors, a single front door and a dark wood front door.
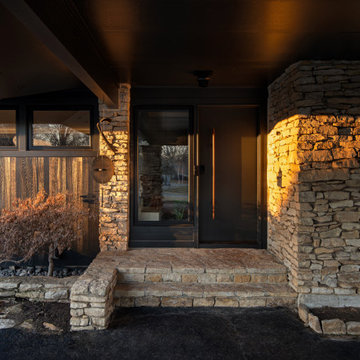
Design ideas for a large midcentury entryway in Kansas City with a single front door and a black front door.
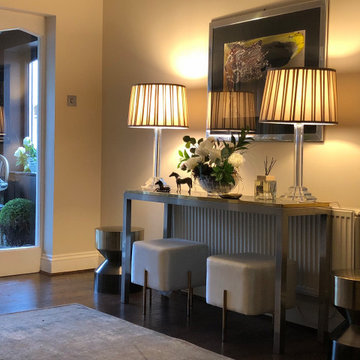
Large modern entry hall in Cardiff with white walls, dark hardwood floors, a single front door, a brown front door and brown floor.
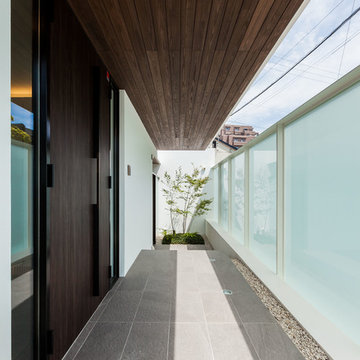
アプローチ2
Large modern entry hall in Nagoya with a double front door and a brown front door.
Large modern entry hall in Nagoya with a double front door and a brown front door.
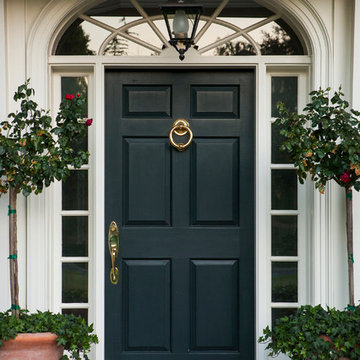
Lori Dennis Interior Design
SoCal Contractor Construction
Mark Tanner Photography
Inspiration for a large traditional front door in Los Angeles with white walls, brick floors, a single front door and a black front door.
Inspiration for a large traditional front door in Los Angeles with white walls, brick floors, a single front door and a black front door.
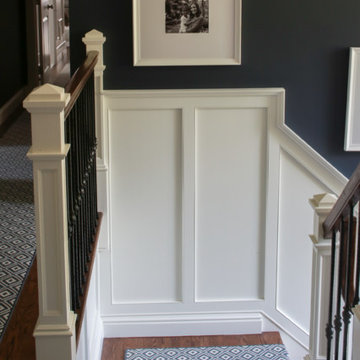
As the entryway to the home, we wanted this foyer to be a truly refined welcome to each of its guests. As guests enter they will be greeted with this polished and inviting entry, which contrasts dark colors against stunning tall white millwork along the walls. As a designer there is always the challenge of working with aspects of a room that your clients are not going to be changing. For us this was the flooring, to which we fitted with a custom cut L shaped rug that would allow us to tie together the foyer to the stairs and better coincide with the rest of our designs. We added a touch of bright color in the side table with gold and light yellow elements, while still tying things together with the blue and white detailed vase that mirrors the rug design. As the eye travels up the stairs the iron wrought spindles wonderfully accent the stairway’s dark wood railings. Further upward and this captivating grand chandelier accentuates the whole room. The star of the show, this breathtaking chandelier is enhanced by a beautiful ceiling medallion that we had painted within in gold to capture the elegance and light from this chandelier. As a first impression of the household, this foyer space is truly an introduction to the refinement and dignity of this home, and the people within it.
Custom designed by Hartley and Hill Design. All materials and furnishings in this space are available through Hartley and Hill Design. www.hartleyandhilldesign.com 888-639-0639
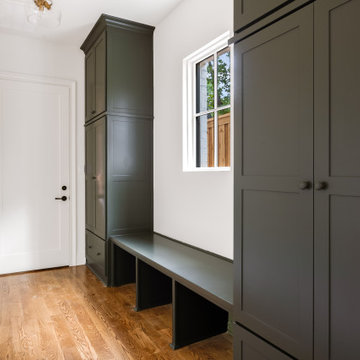
Stunning traditional home in the Devonshire neighborhood of Dallas.
Design ideas for a large transitional mudroom in Dallas with white walls, medium hardwood floors, a single front door, a white front door and brown floor.
Design ideas for a large transitional mudroom in Dallas with white walls, medium hardwood floors, a single front door, a white front door and brown floor.
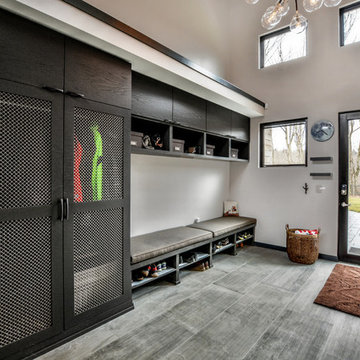
This is an example of a large contemporary mudroom in Other with white walls, porcelain floors, a single front door, a glass front door and grey floor.
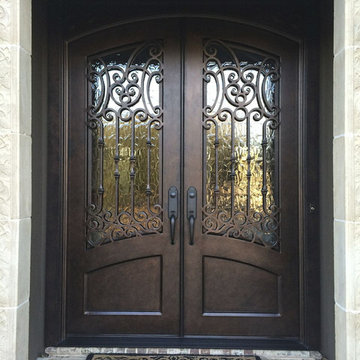
Picturesque and purely custom, these wrought iron double doors are complete with insulated, textured glass, bespoke scrollwork, dark hardware, and a Bronze finish.
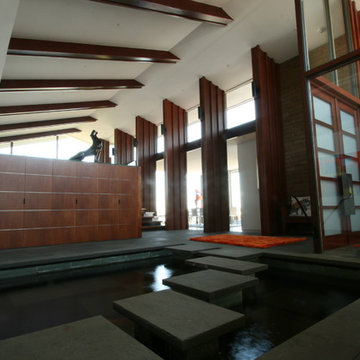
Foyer: The entry foyer is highlighted by this koi pond filled with bright colorful fish. Modern materials and details blend gracefully with the existing exposed redwood columns and beams.
Photo: Couture Architecture
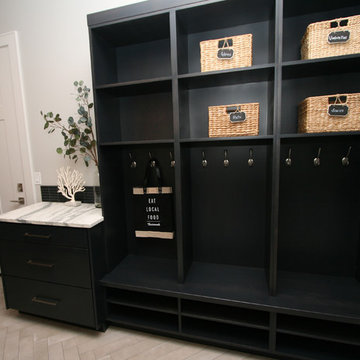
Inspiration for a large contemporary mudroom in Seattle with grey walls, porcelain floors, a single front door, a white front door and grey floor.
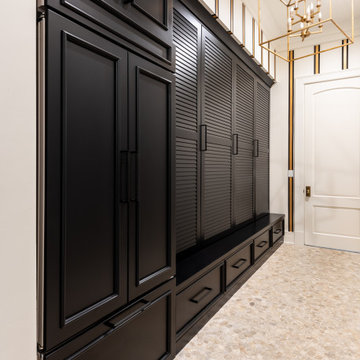
New Home Construction by Freeman Homes, LLC.
Interior Design by Joy Tribout Interiors.
Cabinet Design by Detailed Designs by Denise
Cabinets Provided by Wright Cabinet Shop
Large Black Entryway Design Ideas
4
