All Wall Treatments Large Dining Room Design Ideas
Refine by:
Budget
Sort by:Popular Today
81 - 100 of 3,020 photos
Item 1 of 3

This is an example of a large transitional separate dining room in Calgary with brown walls, medium hardwood floors, brown floor, coffered and wallpaper.

Welcome to a realm of timeless refinement and sophisticated dining. Step into our luxury transitional dining room, where opulence meets versatility in perfect harmony. The space exudes an air of grandeur, enhanced by the regal allure of royal blue wainscoting that elegantly adorns the lower half of the walls.
Commanding attention at the center of the room is a captivating transitional wood dining table, its impeccable craftsmanship showcasing the seamless fusion of classic and contemporary design. The table's rich wood tones exude warmth and create a captivating focal point, inviting guests to gather around in celebration of exceptional culinary experiences.
Seating arrangements are meticulously curated for both comfort and style. Each seat embraces the art of indulgence, boasting performance fabric chairs that marry sumptuous comfort with practicality. These chairs provide a luxurious haven for guests, ensuring an enchanting dining experience that is both elegant and effortlessly relaxing.
Underfoot, a real hide rug further elevates the ambiance, its natural textures and patterns adding a touch of organic allure to the room's refined aesthetic. Every step is a gentle reminder of the fine attention to detail, enhancing the overall sensory experience.
Soft natural light filters through Roman shades, allowing glimpses of the enchanting scenery beyond the French doors. The interplay between the light and shadows adds a captivating dimension to the dining experience, bathing the room in a warm, inviting glow that further accentuates its timeless elegance.
In this luxury transitional dining room, where every element has been thoughtfully chosen, every detail exudes an air of sophistication and refinement. It is a space that harmoniously blends classic and contemporary elements, creating an extraordinary environment where memorable dining experiences unfold amidst an ambiance of unparalleled luxury.
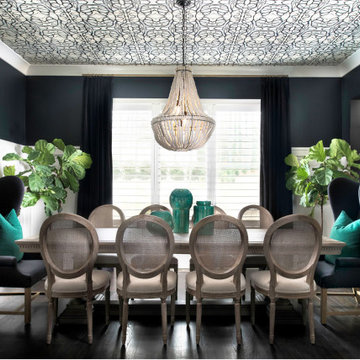
The dining room connects to parlor, and both impart drama and depth with moody black walls paired with stark whites, with accents of brass and pops of neutral.
The room is updated with high chair rail, a vigorous patterned ceiling by a North Carolina artist and a generous table that seats ten.
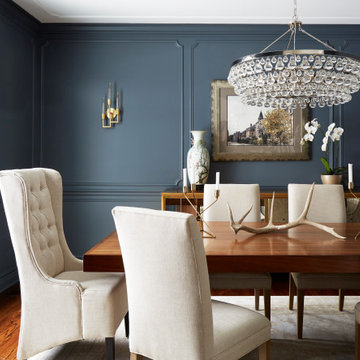
Inspiration for a large transitional separate dining room in Chicago with grey walls, medium hardwood floors, brown floor and panelled walls.
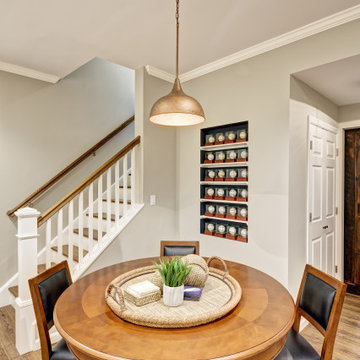
We started with a blank slate on this basement project where our only obstacles were exposed steel support columns, existing plumbing risers from the concrete slab, and dropped soffits concealing ductwork on the ceiling. It had the advantage of tall ceilings, an existing egress window, and a sliding door leading to a newly constructed patio.
This family of five loves the beach and frequents summer beach resorts in the Northeast. Bringing that aesthetic home to enjoy all year long was the inspiration for the décor, as well as creating a family-friendly space for entertaining.
Wish list items included room for a billiard table, wet bar, game table, family room, guest bedroom, full bathroom, space for a treadmill and closed storage. The existing structural elements helped to define how best to organize the basement. For instance, we knew we wanted to connect the bar area and billiards table with the patio in order to create an indoor/outdoor entertaining space. It made sense to use the egress window for the guest bedroom for both safety and natural light. The bedroom also would be adjacent to the plumbing risers for easy access to the new bathroom. Since the primary focus of the family room would be for TV viewing, natural light did not need to filter into that space. We made sure to hide the columns inside of newly constructed walls and dropped additional soffits where needed to make the ceiling mechanicals feel less random.
In addition to the beach vibe, the homeowner has valuable sports memorabilia that was to be prominently displayed including two seats from the original Yankee stadium.
For a coastal feel, shiplap is used on two walls of the family room area. In the bathroom shiplap is used again in a more creative way using wood grain white porcelain tile as the horizontal shiplap “wood”. We connected the tile horizontally with vertical white grout joints and mimicked the horizontal shadow line with dark grey grout. At first glance it looks like we wrapped the shower with real wood shiplap. Materials including a blue and white patterned floor, blue penny tiles and a natural wood vanity checked the list for that seaside feel.
A large reclaimed wood door on an exposed sliding barn track separates the family room from the game room where reclaimed beams are punctuated with cable lighting. Cabinetry and a beverage refrigerator are tucked behind the rolling bar cabinet (that doubles as a Blackjack table!). A TV and upright video arcade machine round-out the entertainment in the room. Bar stools, two rotating club chairs, and large square poufs along with the Yankee Stadium seats provide fun places to sit while having a drink, watching billiards or a game on the TV.
Signed baseballs can be found behind the bar, adjacent to the billiard table, and on specially designed display shelves next to the poker table in the family room.
Thoughtful touches like the surfboards, signage, photographs and accessories make a visitor feel like they are on vacation at a well-appointed beach resort without being cliché.
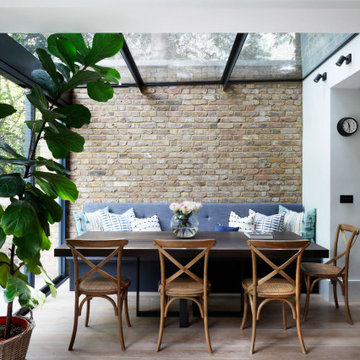
Another view I've not shared before of our extension project in Maida Vale, West London. I think this shot truly reveals the glass 'skylight' ceiling which gives the dining area such a wonderful 'outdoor-in' experience. The brief for the family home was to design a rear extension with an open-plan kitchen and dining area. The bespoke banquette seating with a soft grey fabric offers plenty of room for the family and provides useful storage under the seats. And the sliding glass doors by @maxlightltd open out onto the garden.
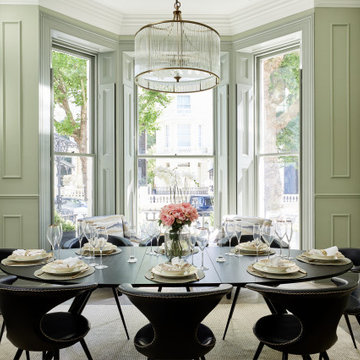
Large transitional separate dining room in London with green walls, dark hardwood floors, brown floor and panelled walls.

Photo of a large contemporary dining room in Other with white walls, light hardwood floors, a ribbon fireplace, beige floor, vaulted and wood walls.
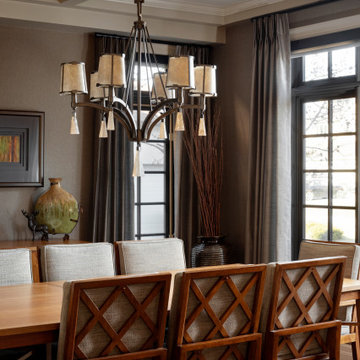
Photo of a large transitional separate dining room in Calgary with brown walls, medium hardwood floors, brown floor, coffered and wallpaper.

Like the entry way, the dining area is open to the ceiling more than 20 feet above, from which LED pendants are hung at alternating intervals, creating a celestial glow over the space. Architecture and interior design by Pierre Hoppenot, Studio PHH Architects.
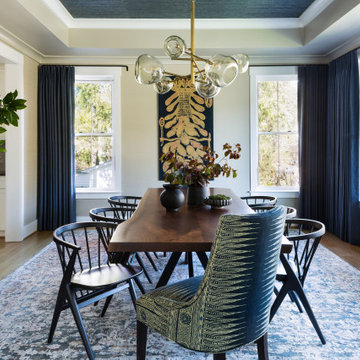
Large eclectic separate dining room in DC Metro with beige walls, light hardwood floors, beige floor, wallpaper and wallpaper.
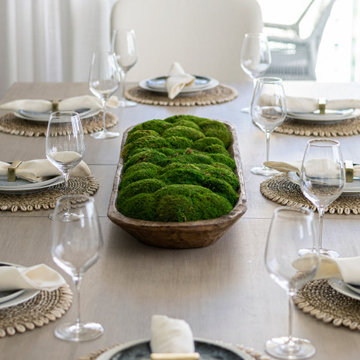
Complete Gut and Renovation in this Penthouse located in Miami Beach
Dining Room Accessories and Staging
Photo of a large beach style kitchen/dining combo in Miami with beige walls, vinyl floors, no fireplace, brown floor and wallpaper.
Photo of a large beach style kitchen/dining combo in Miami with beige walls, vinyl floors, no fireplace, brown floor and wallpaper.
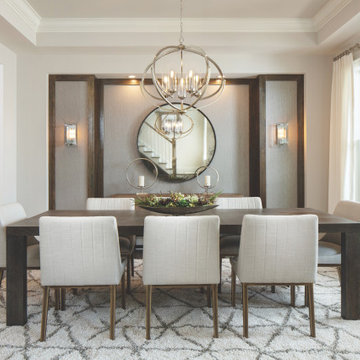
This is an example of a dining room.
Photo of a large country open plan dining in Nashville with grey walls, dark hardwood floors, recessed and wallpaper.
Photo of a large country open plan dining in Nashville with grey walls, dark hardwood floors, recessed and wallpaper.
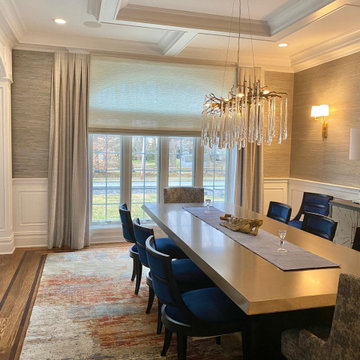
The Linearchandelier with crystal long drops makes this beautiful dining room even grander hovering over an 11 ft dinig table and accented with navy blue dining chairs. The walls are grasscloth textured and the area carpet is multicolored. The table top finish is brushed platinum finish over black pedestal base.
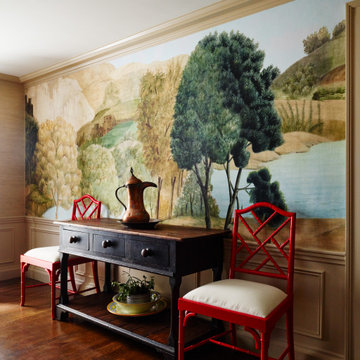
This showpiece dining room is really the jewel in the crown of this 1930s Colonial we designed and restored. The room is a mixture of the husband and wife's design styles. He loves Italy, so we installed a Tuscan mural. She loves Chinoiserie and color, so we added some red Chinese Chippendale chairs. The grasscloth wallpaper provides a neutral backdrop for some of the exciting standout pieces in this design. Also included are original paintings, lemon accents, and copper accents throughout.

Design ideas for a large kitchen/dining combo in Orlando with brown walls, medium hardwood floors, no fireplace, brown floor, timber and wood walls.
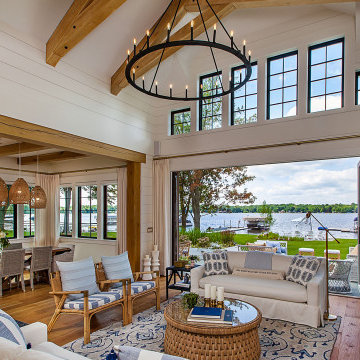
Family room and dining room with exposed oak beams.
Inspiration for a large beach style open plan dining in Detroit with white walls, medium hardwood floors, a stone fireplace surround, exposed beam and planked wall panelling.
Inspiration for a large beach style open plan dining in Detroit with white walls, medium hardwood floors, a stone fireplace surround, exposed beam and planked wall panelling.
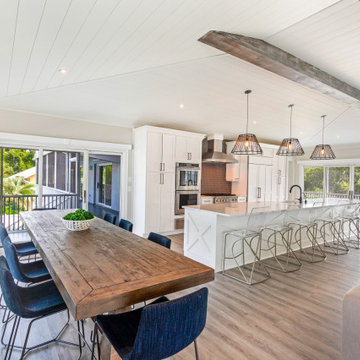
Plenty of seating in this space. The blue chairs add an unexpected pop of color to the charm of the dining table. The exposed beams, shiplap ceiling and flooring blend together in warmth. The Wellborn cabinets and beautiful quartz countertop are light and bright. The acrylic counter stools keeps the space open and inviting. This is a space for family and friends to gather.

We utilized the height and added raw plywood bookcases.
Design ideas for a large midcentury open plan dining in Vancouver with white walls, vinyl floors, a wood stove, a brick fireplace surround, white floor, vaulted and brick walls.
Design ideas for a large midcentury open plan dining in Vancouver with white walls, vinyl floors, a wood stove, a brick fireplace surround, white floor, vaulted and brick walls.
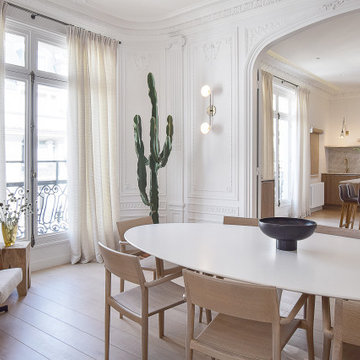
Large contemporary open plan dining in Paris with white walls, light hardwood floors and decorative wall panelling.
All Wall Treatments Large Dining Room Design Ideas
5