All Fireplaces Large Dining Room Design Ideas
Refine by:
Budget
Sort by:Popular Today
181 - 200 of 9,763 photos
Item 1 of 3
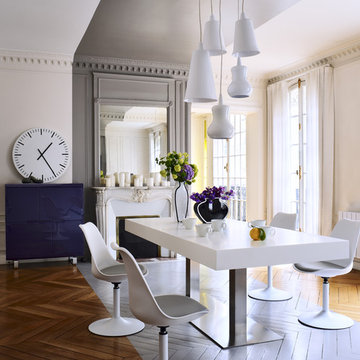
Inspiration for a large contemporary separate dining room in Strasbourg with beige walls, a standard fireplace, a stone fireplace surround and painted wood floors.
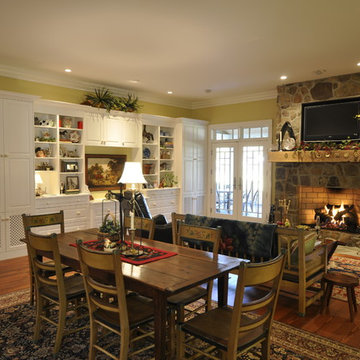
Well proportioned room highlights unique antiques.
Glen Dickerson photographer
Large country open plan dining in Raleigh with yellow walls, a standard fireplace, a stone fireplace surround and medium hardwood floors.
Large country open plan dining in Raleigh with yellow walls, a standard fireplace, a stone fireplace surround and medium hardwood floors.
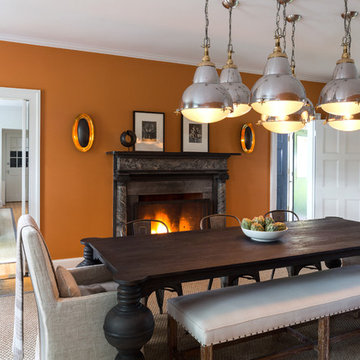
Interior Design, Interior Architecture, Custom Furniture Design, AV Design, Landscape Architecture, & Art Curation by Chango & Co.
Photography by Ball & Albanese
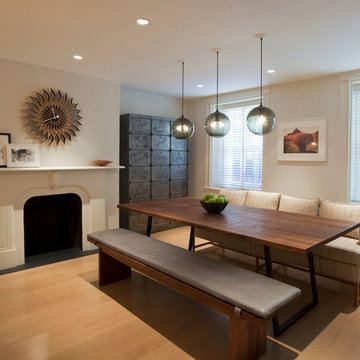
Elizabeth Felicella Photography
Design ideas for a large modern open plan dining in New York with white walls, medium hardwood floors, a standard fireplace and a plaster fireplace surround.
Design ideas for a large modern open plan dining in New York with white walls, medium hardwood floors, a standard fireplace and a plaster fireplace surround.
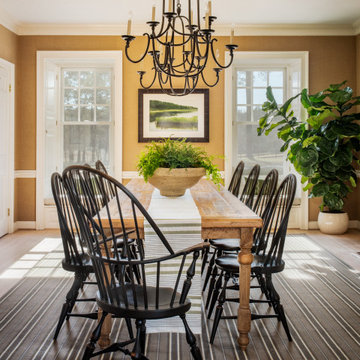
The family dining room was refreshed with a burlap wallpaper, a custom farm table, and classic windsor chairs.
Inspiration for a large dining room in Austin with beige walls, light hardwood floors, a standard fireplace, a wood fireplace surround and beige floor.
Inspiration for a large dining room in Austin with beige walls, light hardwood floors, a standard fireplace, a wood fireplace surround and beige floor.
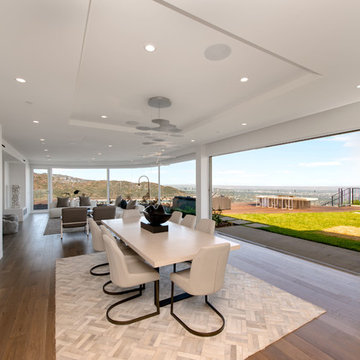
Design ideas for a large modern open plan dining in Los Angeles with white walls, medium hardwood floors, a ribbon fireplace, a stone fireplace surround and brown floor.
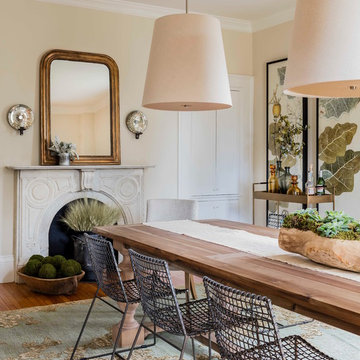
Michael J. Lee Photography for DESIGN NEW ENGLAND magazine
Design ideas for a large traditional separate dining room in Boston with a standard fireplace and a stone fireplace surround.
Design ideas for a large traditional separate dining room in Boston with a standard fireplace and a stone fireplace surround.

Photo of a large mediterranean open plan dining in Marseille with white walls, travertine floors, a standard fireplace, a stone fireplace surround, beige floor and exposed beam.

Photo of a large beach style separate dining room in Other with white walls, light hardwood floors, a standard fireplace, a tile fireplace surround, brown floor and planked wall panelling.

• Craftsman-style dining area
• Furnishings + decorative accessory styling
• Pedestal dining table base - Herman Miller Eames base w/custom top
• Vintage wood framed dining chairs re-upholstered
• Oversized floor lamp - Artemide
• Burlap wall treatment
• Leather Ottoman - Herman Miller Eames
• Fireplace with vintage tile + wood mantel
• Wood ceiling beams
• Modern art

Design ideas for a large contemporary open plan dining in Paris with white walls, a standard fireplace and wood walls.

La cuisine, ré ouverte sur la pièce de vie
Inspiration for a large contemporary dining room in Paris with black walls, light hardwood floors, a wood stove, white floor, timber and panelled walls.
Inspiration for a large contemporary dining room in Paris with black walls, light hardwood floors, a wood stove, white floor, timber and panelled walls.
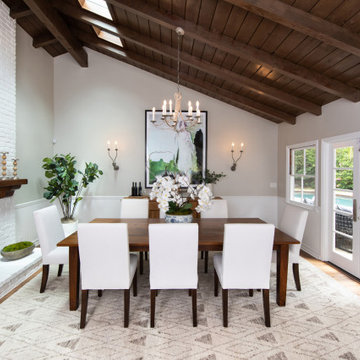
The formal dining room looks out to the spacious backyard with French doors opening to the pool and spa area. The wood burning brick fireplace was painted white in the renovation and white wainscoting surrounds the room, keeping it fresh and modern. The dramatic wood pitched roof has skylights that bring in light and keep things bright and airy.
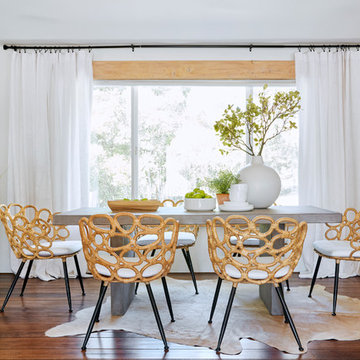
Breakfast nook with concrete table
Design ideas for a large mediterranean dining room in Phoenix with white walls, dark hardwood floors, a corner fireplace and brown floor.
Design ideas for a large mediterranean dining room in Phoenix with white walls, dark hardwood floors, a corner fireplace and brown floor.
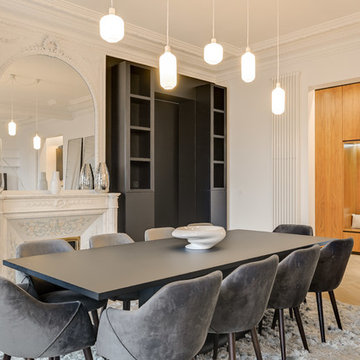
meero
Design ideas for a large scandinavian separate dining room in Paris with white walls, light hardwood floors and a standard fireplace.
Design ideas for a large scandinavian separate dining room in Paris with white walls, light hardwood floors and a standard fireplace.
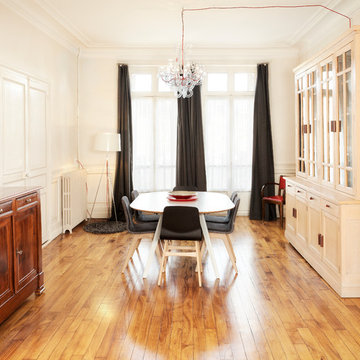
Salon lumineux avec un parquet au sol créant du contraste. Cela donne du caractère à la pièce.
Inspiration for a large transitional separate dining room in Rennes with beige walls, medium hardwood floors, beige floor, a standard fireplace and a stone fireplace surround.
Inspiration for a large transitional separate dining room in Rennes with beige walls, medium hardwood floors, beige floor, a standard fireplace and a stone fireplace surround.
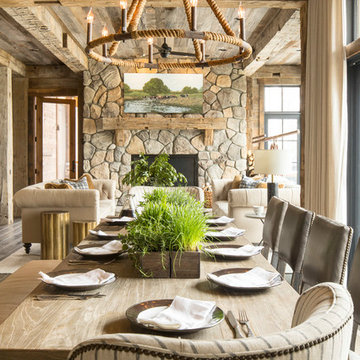
Martha O'Hara Interiors, Interior Design & Photo Styling | Troy Thies, Photography | Artwork, Joeseph Theroux |
Please Note: All “related,” “similar,” and “sponsored” products tagged or listed by Houzz are not actual products pictured. They have not been approved by Martha O’Hara Interiors nor any of the professionals credited. For information about our work, please contact design@oharainteriors.com.
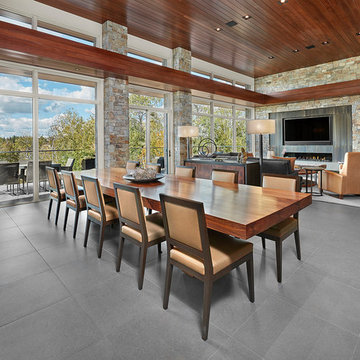
Design ideas for a large contemporary open plan dining in Calgary with white walls, porcelain floors, a ribbon fireplace, a stone fireplace surround and grey floor.
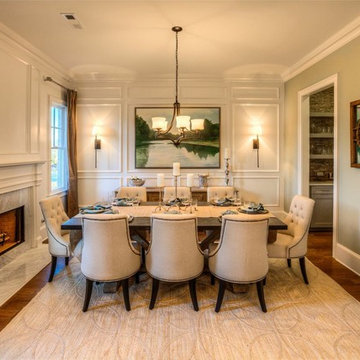
Create an elegant dining room with two accent paneled walls and a sophisocated fireplace. Seen in Cobblestone Manor, an Atlanta community.
Large traditional separate dining room in Atlanta with beige walls, dark hardwood floors and a standard fireplace.
Large traditional separate dining room in Atlanta with beige walls, dark hardwood floors and a standard fireplace.
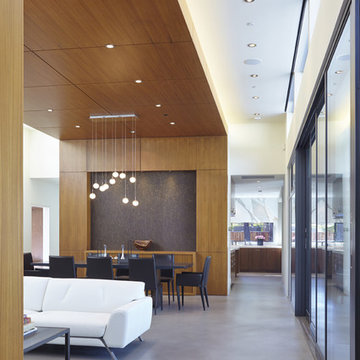
Atherton has many large substantial homes - our clients purchased an existing home on a one acre flag-shaped lot and asked us to design a new dream home for them. The result is a new 7,000 square foot four-building complex consisting of the main house, six-car garage with two car lifts, pool house with a full one bedroom residence inside, and a separate home office /work out gym studio building. A fifty-foot swimming pool was also created with fully landscaped yards.
Given the rectangular shape of the lot, it was decided to angle the house to incoming visitors slightly so as to more dramatically present itself. The house became a classic u-shaped home but Feng Shui design principals were employed directing the placement of the pool house to better contain the energy flow on the site. The main house entry door is then aligned with a special Japanese red maple at the end of a long visual axis at the rear of the site. These angles and alignments set up everything else about the house design and layout, and views from various rooms allow you to see into virtually every space tracking movements of others in the home.
The residence is simply divided into two wings of public use, kitchen and family room, and the other wing of bedrooms, connected by the living and dining great room. Function drove the exterior form of windows and solid walls with a line of clerestory windows which bring light into the middle of the large home. Extensive sun shadow studies with 3D tree modeling led to the unorthodox placement of the pool to the north of the home, but tree shadow tracking showed this to be the sunniest area during the entire year.
Sustainable measures included a full 7.1kW solar photovoltaic array technically making the house off the grid, and arranged so that no panels are visible from the property. A large 16,000 gallon rainwater catchment system consisting of tanks buried below grade was installed. The home is California GreenPoint rated and also features sealed roof soffits and a sealed crawlspace without the usual venting. A whole house computer automation system with server room was installed as well. Heating and cooling utilize hot water radiant heated concrete and wood floors supplemented by heat pump generated heating and cooling.
A compound of buildings created to form balanced relationships between each other, this home is about circulation, light and a balance of form and function.
Photo by John Sutton Photography.
All Fireplaces Large Dining Room Design Ideas
10