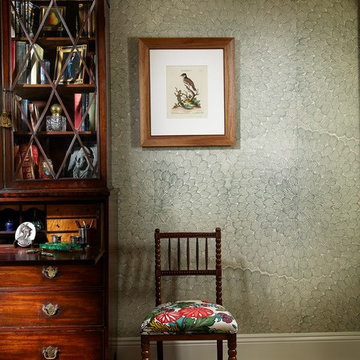Large Dining Room Design Ideas
Refine by:
Budget
Sort by:Popular Today
101 - 120 of 1,054 photos
Item 1 of 3
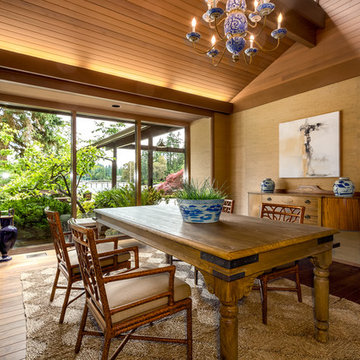
Mike Seidel Photography
Design ideas for a large asian separate dining room in Seattle with medium hardwood floors.
Design ideas for a large asian separate dining room in Seattle with medium hardwood floors.
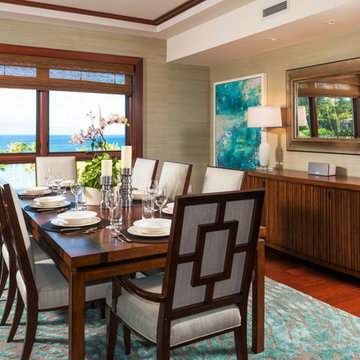
Large tropical separate dining room in Hawaii with beige walls, medium hardwood floors and no fireplace.
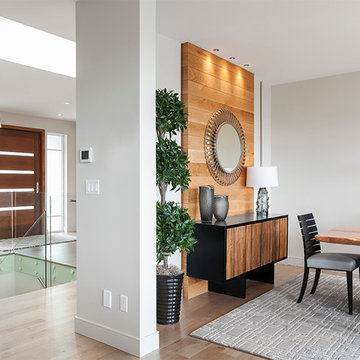
Open Dining Room in a Contemporary Custom Home. Design by Mari Kushino Design, Construction by Aryze Development, Cabinets by Thomas Phillips Woodworking, Flooring by Island Floor Centre Ltd. & Photography by Jody Beck Photography.
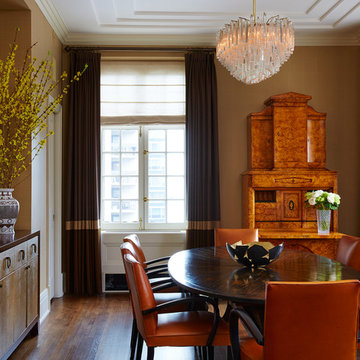
An empty-nester couple opts to leave the suburbs for the city, landing in an historic Art Deco building. Strong lines and rich materials reflect the timeless grandeur of the architectural vernacular, while still feeling comfortable and inviting.
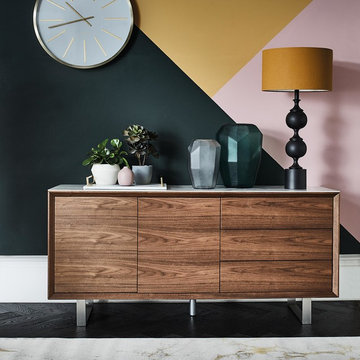
This look delivers urban sophistication in spades. Its defined by its bold colour blocking and statement furniture, like this heavily grained midcentury modern style sideboard.
Don't forget to layer this look with with thoughtful design details such as collections of vases and striking table lamps.
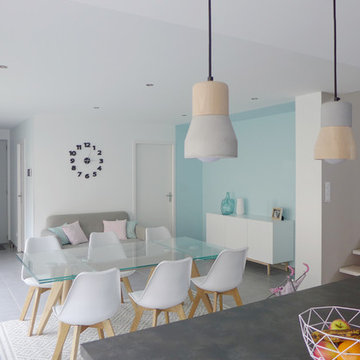
Le rez-de-chaussée de la cuisine prend la forme d’un L. L’entrée donne d’abord sur la salle à manger et la cuisine, ensuite viennent l’escalier et le salon. Ce grand espace accueille donc plusieurs fonctions. Dans l’entrée, un grand placard miroité permet de ranger un maximum d’affaires. Un canapé d’appoint permet de se déchausser confortablement. Sur les étagères murales, plusieurs vides poches permettent de ranger les clés et autres petits bazars. Un papier-peint à motif hexagonal, une peinture « bleu cristallin », quelques coussins, une horloge murale et deux dame-jeanne viennent donner une identité à la pièce. Côté salle à manger, la table peut se déployer pour accueillir plus de convives. Le bahut permet de ranger la jolie vaisselle. Le tapis en pvc est facilement nettoyable et vient structurer l’espace.
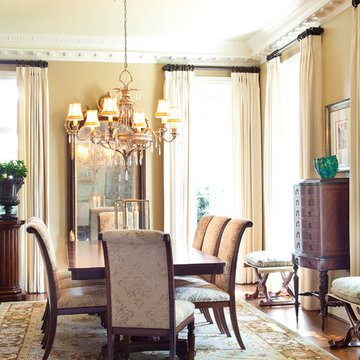
design by Gary Riggs
Photo by Mark Herron
This is an example of a large traditional dining room in Dallas with beige walls and medium hardwood floors.
This is an example of a large traditional dining room in Dallas with beige walls and medium hardwood floors.
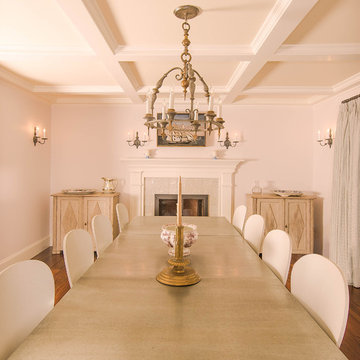
The Mirrored Image Photograpy
Large traditional separate dining room in Boston with medium hardwood floors, a standard fireplace and a tile fireplace surround.
Large traditional separate dining room in Boston with medium hardwood floors, a standard fireplace and a tile fireplace surround.
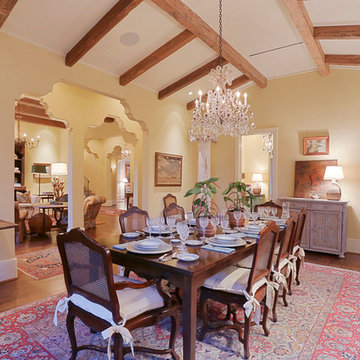
Hand Hewn Pine Beams, 120 Year Old Antique Tabriz Rug, Antique Oil on Wood Trumeau Mirror, Powerscourt by Waterford Crystal Glassware
Large mediterranean separate dining room in Houston with yellow walls and medium hardwood floors.
Large mediterranean separate dining room in Houston with yellow walls and medium hardwood floors.
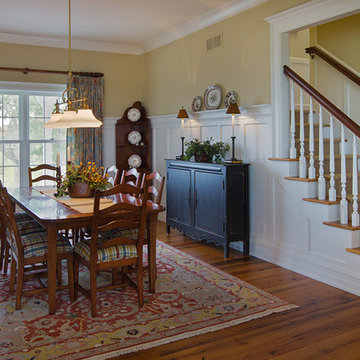
The dining room is directly across from the kitchen and features tall wainscotting and thick cove molding. Photo: Fred Golden
Design ideas for a large country kitchen/dining combo in Detroit with yellow walls, medium hardwood floors and no fireplace.
Design ideas for a large country kitchen/dining combo in Detroit with yellow walls, medium hardwood floors and no fireplace.
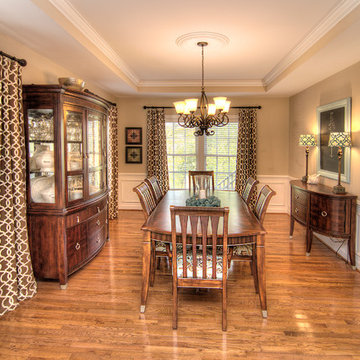
This is an example of a large beach style separate dining room in Charlotte with beige walls and medium hardwood floors.
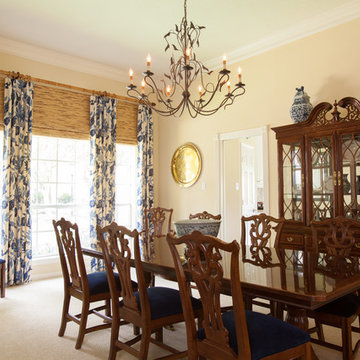
Photographed by: Julie Soefer Photography
Photo of a large traditional open plan dining in Houston with beige walls and medium hardwood floors.
Photo of a large traditional open plan dining in Houston with beige walls and medium hardwood floors.
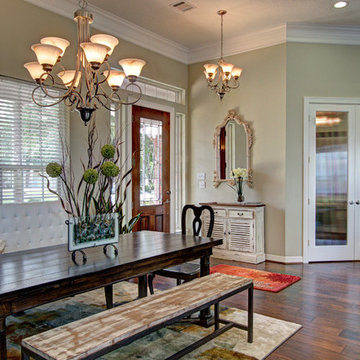
Michael Whitesides Pho
This is an example of a large eclectic kitchen/dining combo in Houston with green walls and medium hardwood floors.
This is an example of a large eclectic kitchen/dining combo in Houston with green walls and medium hardwood floors.
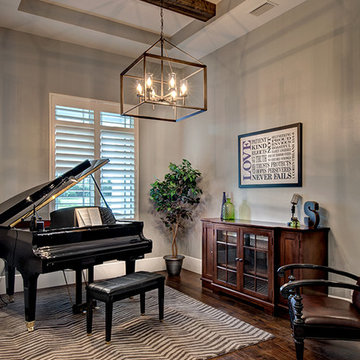
Dining Room. The Sater Design Collection's luxury, Craftsman home plan "Prairie Pine Court" (Plan #7083). saterdesign.com
Design ideas for a large arts and crafts dining room in Miami with grey walls, dark hardwood floors and no fireplace.
Design ideas for a large arts and crafts dining room in Miami with grey walls, dark hardwood floors and no fireplace.
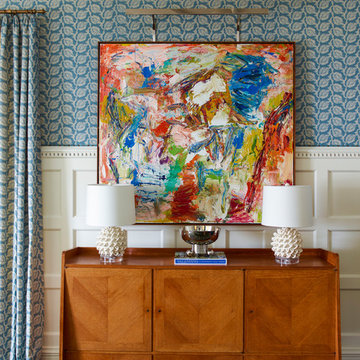
Eric Piasecki and Josh Gibson
Photo of a large transitional open plan dining in New York with blue walls, dark hardwood floors, a standard fireplace and a stone fireplace surround.
Photo of a large transitional open plan dining in New York with blue walls, dark hardwood floors, a standard fireplace and a stone fireplace surround.
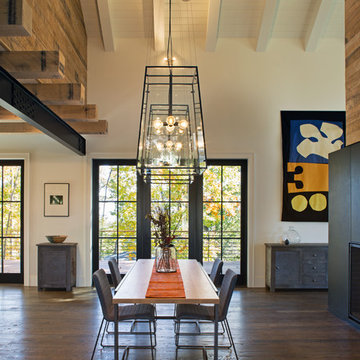
Large country open plan dining in Other with white walls, dark hardwood floors and a two-sided fireplace.
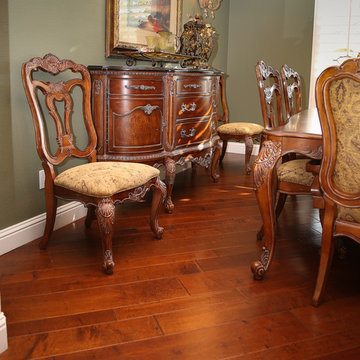
This rich-looking engineered hardwood plank is from California Classics: Reserve Collection, Los Olivos / Maple. Photo: Erica Jungwirth
Photo of a large traditional separate dining room in Other with brown floor, dark hardwood floors, no fireplace and brown walls.
Photo of a large traditional separate dining room in Other with brown floor, dark hardwood floors, no fireplace and brown walls.
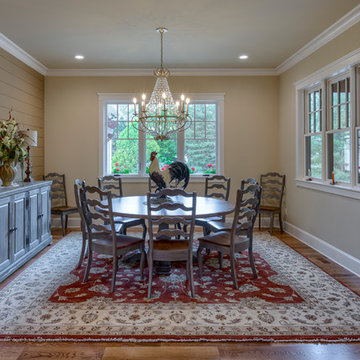
This Beautiful Country Farmhouse rests upon 5 acres among the most incredible large Oak Trees and Rolling Meadows in all of Asheville, North Carolina. Heart-beats relax to resting rates and warm, cozy feelings surplus when your eyes lay on this astounding masterpiece. The long paver driveway invites with meticulously landscaped grass, flowers and shrubs. Romantic Window Boxes accentuate high quality finishes of handsomely stained woodwork and trim with beautifully painted Hardy Wood Siding. Your gaze enhances as you saunter over an elegant walkway and approach the stately front-entry double doors. Warm welcomes and good times are happening inside this home with an enormous Open Concept Floor Plan. High Ceilings with a Large, Classic Brick Fireplace and stained Timber Beams and Columns adjoin the Stunning Kitchen with Gorgeous Cabinets, Leathered Finished Island and Luxurious Light Fixtures. There is an exquisite Butlers Pantry just off the kitchen with multiple shelving for crystal and dishware and the large windows provide natural light and views to enjoy. Another fireplace and sitting area are adjacent to the kitchen. The large Master Bath boasts His & Hers Marble Vanity’s and connects to the spacious Master Closet with built-in seating and an island to accommodate attire. Upstairs are three guest bedrooms with views overlooking the country side. Quiet bliss awaits in this loving nest amiss the sweet hills of North Carolina.
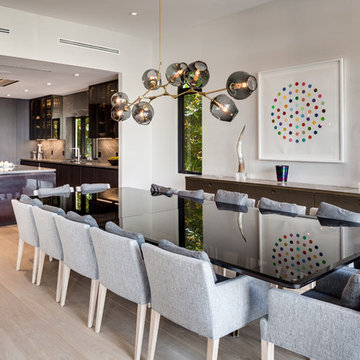
Large contemporary kitchen/dining combo in Miami with white walls, light hardwood floors, beige floor and no fireplace.
Large Dining Room Design Ideas
6
