Large Dining Room Design Ideas with Brick Walls
Refine by:
Budget
Sort by:Popular Today
121 - 140 of 237 photos
Item 1 of 3

Rénovation d'une pièce à vivre avec un nouvel espace BAR et une nouvelle cuisine adaptée aux besoins de ses occupants. Décoration choisie avec un style industriel accentué dans l'espace salle à manger, pour la cuisine nous avons choisis une cuisine blanche afin de conserver une luminosité importante et ne pas surcharger l'effet industriel.
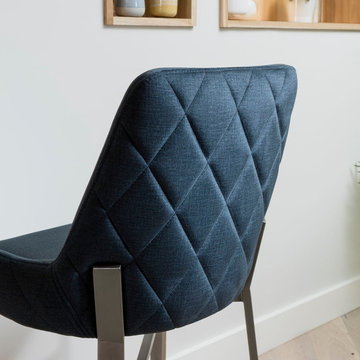
The 1649 quilted bar stools ooze designer luxury, featuring our ever-popular premium petrol blue seat with it’s quilted back and square, tapered brushed steel legs resulting in a truly stylish seat.
Our 1649 bar stool offers contemporary, crisp design without compromising on comfort. These stools really are an ideal seat if you are looking to add designer luxury alongside long-lasting comfort in your kitchen or bar area.
The 1649 bar stool is quilted across the entire back. It's this elegant stitching detail that really heightens the designer look and feel of the seat. Upholstered in a high quality comfortable padding, the use of dense foam makes this chair extremely comfortable. They are currently available in a lighter elegant grey, sleek charcoal grey, mustard yellow and cool petrol blue.
The fabric is soft, almost velvety to touch and easy to clean with something as simple as a damp cloth. The stylish brushed steel tapered legs make itl an exceptionally contemporary and modern bar stool. Combine them with the matching 1649 dining chairs for a striking sophisticated look.
Other Colours: Grey& Mustard
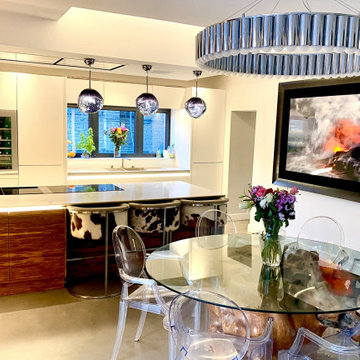
The owner of this high-spec, North London maisonette, is a keen amateur cook who was very particular to include all the functionality of a modern restaurant kitchen, that was easy to keep clean and tidy, within a sleek and elegant, modern looking design, at the heart of the open-plan space within this luxury home.
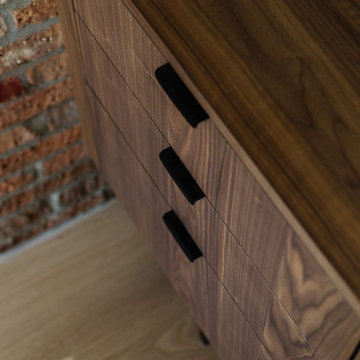
Black handles
Inspiration for a large contemporary kitchen/dining combo in Montreal with brown walls, light hardwood floors and brick walls.
Inspiration for a large contemporary kitchen/dining combo in Montreal with brown walls, light hardwood floors and brick walls.
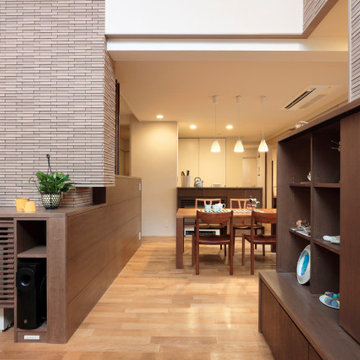
ダイニングの向こうに対面型キッチン。
This is an example of a large scandinavian open plan dining in Tokyo with white walls, medium hardwood floors, brown floor, wallpaper and brick walls.
This is an example of a large scandinavian open plan dining in Tokyo with white walls, medium hardwood floors, brown floor, wallpaper and brick walls.
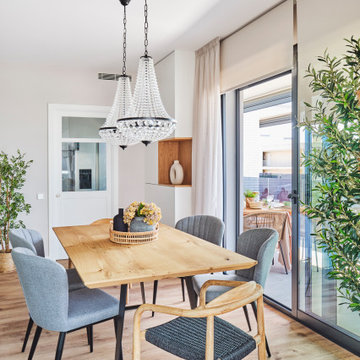
Inspiration for a large transitional separate dining room in Other with beige walls, medium hardwood floors, no fireplace, brown floor and brick walls.
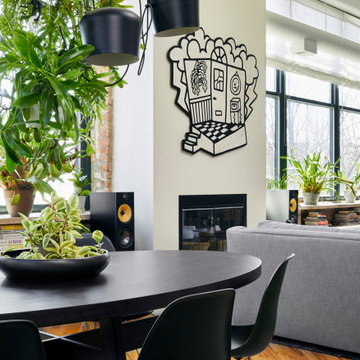
open dining room / living room / fire place
Large contemporary open plan dining in Chicago with light hardwood floors, a standard fireplace and brick walls.
Large contemporary open plan dining in Chicago with light hardwood floors, a standard fireplace and brick walls.
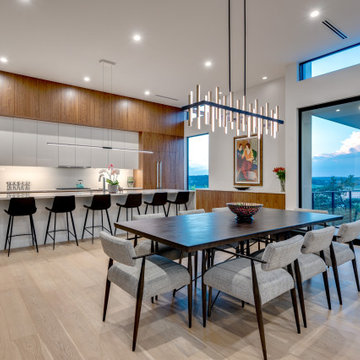
Inspiration for a large modern kitchen/dining combo in Austin with white walls, light hardwood floors, a standard fireplace, a plaster fireplace surround, beige floor and brick walls.

Embellishment and few building work like tiling, cladding, carpentry and electricity of a double bedroom and double bathrooms included one en-suite flat based in London.
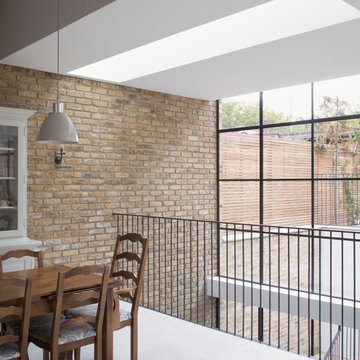
View of open plan dining area and basement lightwell
Photo of a large contemporary dining room in London with yellow walls, porcelain floors, grey floor and brick walls.
Photo of a large contemporary dining room in London with yellow walls, porcelain floors, grey floor and brick walls.
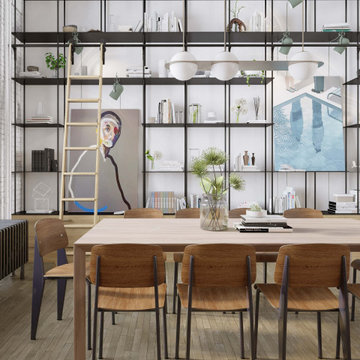
Dive into the harmony of luxury and comfort in this high-end dining room, nestled within a Chelsea, New York apartment, masterfully curated by Arsight. Pendant lights hover over the dining table, casting a warm glow that accentuates the elegant chairs and textured parquet flooring. The room's airy ambiance in white beautifully harmonizes with Brooklyn charm, expressed in a custom bookshelf graced with a classic library ladder. Each piece of dining room art adds unique character to the space, while the balance of elements encapsulates the essence of luxurious dining, inviting memorable culinary experiences.
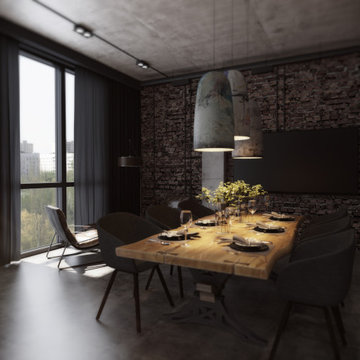
Large industrial kitchen/dining combo in Moscow with grey walls, concrete floors, grey floor and brick walls.
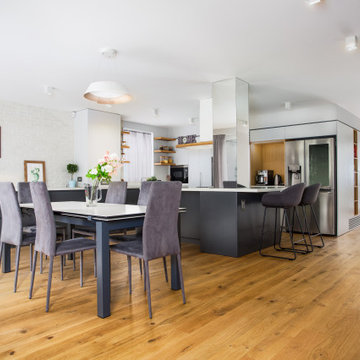
This is an example of a large contemporary open plan dining in Other with grey walls, medium hardwood floors and brick walls.

THE COMPLETE RENOVATION OF A LARGE DETACHED FAMILY HOME
This project was a labour of love from start to finish and we think it shows. We worked closely with the architect and contractor to create the interiors of this stunning house in Richmond, West London. The existing house was just crying out for a new lease of life, it was so incredibly tired and dated. An interior designer’s dream.
A new rear extension was designed to house the vast kitchen diner. Below that in the basement – a cinema, games room and bar. In addition, the drawing room, entrance hall, stairwell master bedroom and en-suite also came under our remit. We took all these areas on plan and articulated our concepts to the client in 3D. Then we implemented the whole thing for them. So Timothy James Interiors were responsible for curating or custom-designing everything you see in these photos
OUR FULL INTERIOR DESIGN SERVICE INCLUDING PROJECT COORDINATION AND IMPLEMENTATION
Our brief for this interior design project was to create a ‘private members club feel’. Precedents included Soho House and Firmdale Hotels. This is very much our niche so it’s little wonder we were appointed. Cosy but luxurious interiors with eye-catching artwork, bright fabrics and eclectic furnishings.
The scope of services for this project included both the interior design and the interior architecture. This included lighting plan , kitchen and bathroom designs, bespoke joinery drawings and a design for a stained glass window.
This project also included the full implementation of the designs we had conceived. We liaised closely with appointed contractor and the trades to ensure the work was carried out in line with the designs. We ordered all of the interior finishes and had them delivered to the relevant specialists. Furniture, soft furnishings and accessories were ordered alongside the site works. When the house was finished we conducted a full installation of the furnishings, artwork and finishing touches.
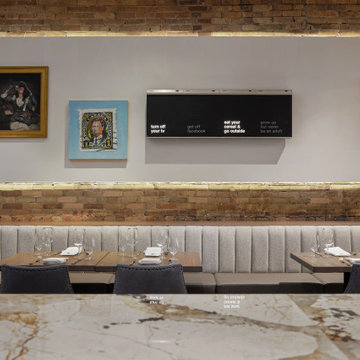
This beautiful historic building was constructed in 1893 and was originally occupied by the Calgary Herald, the oldest running newspaper in the city. Since then, a lot of great stories have been shared in this space and the current restaurateurs have developed the most suitable concept; FinePrint. It denotes an elusive balance between sophistication and simplicity, refinement and fun.
Our design intent was to create a restaurant that felt polished, yet inviting and comfortable for all guests to enjoy. The custom designed details throughout were carefully curated to embrace the historical character of the building and to set the tone for great new stories and to celebrate all of life’s occasions.
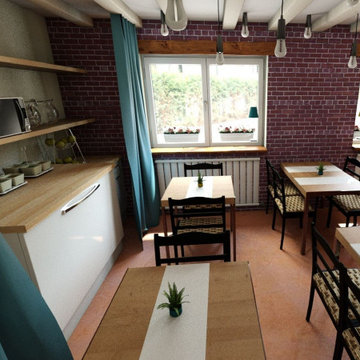
Voici le plan 3D de la salle de restaurant, quelques changements ont eu lieu lors des travaux mais l'idée principale est bien là.
Dans l'ensemble, le projet que j'ai proposé à mes clients leur a directement plu.
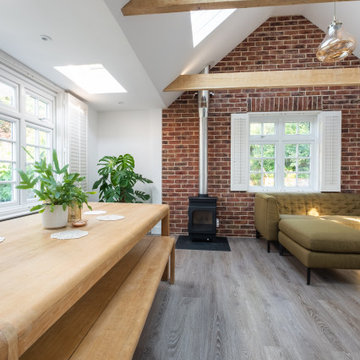
Photo of a large contemporary open plan dining in Kent with white walls, vinyl floors, a wood stove, a brick fireplace surround, grey floor, vaulted and brick walls.
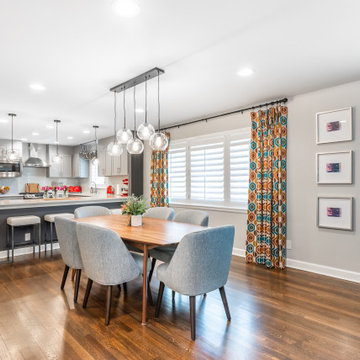
Photo of a large midcentury kitchen/dining combo in Atlanta with grey walls, dark hardwood floors, a standard fireplace, a tile fireplace surround, exposed beam and brick walls.
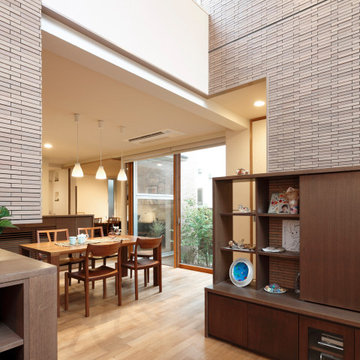
(手前から)雁行型に配置したリビング・ダイニング・ワークスペース
Design ideas for a large scandinavian open plan dining in Tokyo with white walls, medium hardwood floors, brown floor, wallpaper and brick walls.
Design ideas for a large scandinavian open plan dining in Tokyo with white walls, medium hardwood floors, brown floor, wallpaper and brick walls.
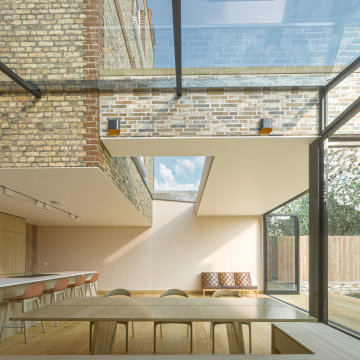
Inspiration for a large contemporary open plan dining in London with pink walls, light hardwood floors, no fireplace, yellow floor, recessed and brick walls.
Large Dining Room Design Ideas with Brick Walls
7