Large Dining Room Design Ideas with Brown Floor
Refine by:
Budget
Sort by:Popular Today
121 - 140 of 16,419 photos
Item 1 of 3
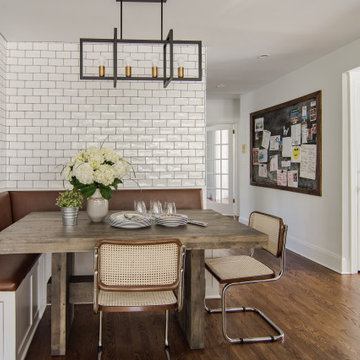
This photo shows the banquet seating area adjacent to the kitchen with pull-out bench storage. It has convenient access to the entire first floor. RGH Construction, Allie Wood Design, In House Photography.
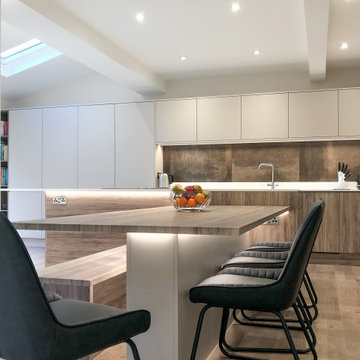
A kitchen style which we have found popular throughout 2018 – 2019 and has once again been chosen here; this time using complimenting tones of rustic oak and matt cashmere with a 20mm pure white worktop. A dining table integrated into the kitchen island in a matching finish utilizes the L-shaped space to its full potential. A Bora hob eradicates the need for bulky ceiling extractors, giving a clear view onto the garden from all corners of the kitchen.
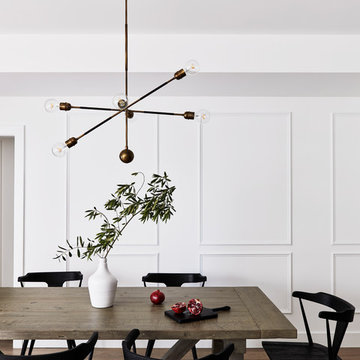
Large contemporary open plan dining in San Francisco with white walls, medium hardwood floors, no fireplace and brown floor.
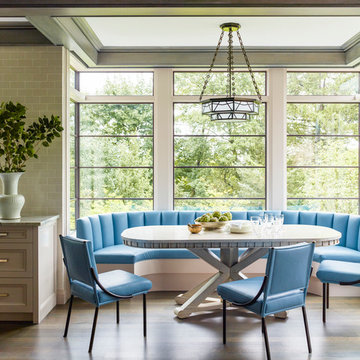
TEAM
Architect: LDa Architecture & Interiors
Interior Design: Nina Farmer Interiors
Builder: Wellen Construction
Landscape Architect: Matthew Cunningham Landscape Design
Photographer: Eric Piasecki Photography
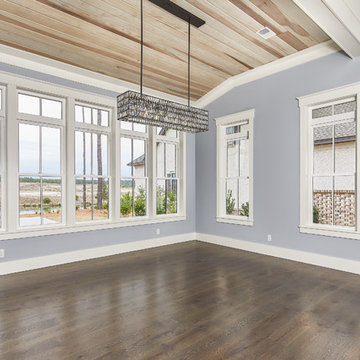
Wall color: Sherwin Williams 6247 (Krypton)
Windows: Andersen
Large beach style kitchen/dining combo in Charleston with blue walls, dark hardwood floors and brown floor.
Large beach style kitchen/dining combo in Charleston with blue walls, dark hardwood floors and brown floor.
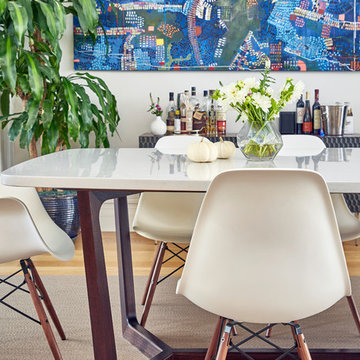
Art comes first in this midcentury modern take on a dining room! A classic mini-bar completes the space. Table by Ian Ingersoll; Photo by Jacob Snavely
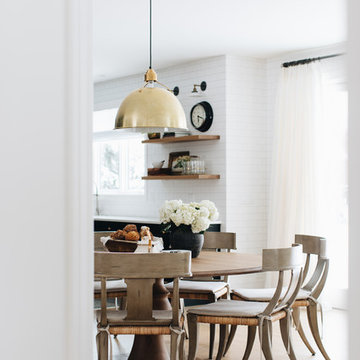
Large transitional kitchen/dining combo in Chicago with white walls, light hardwood floors and brown floor.
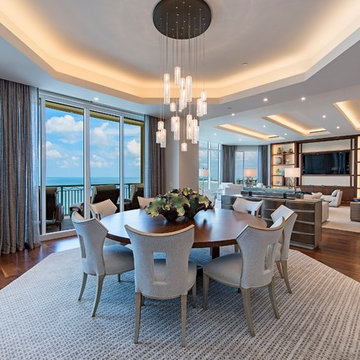
Inspiration for a large contemporary dining room in Other with dark hardwood floors, brown floor, white walls and no fireplace.
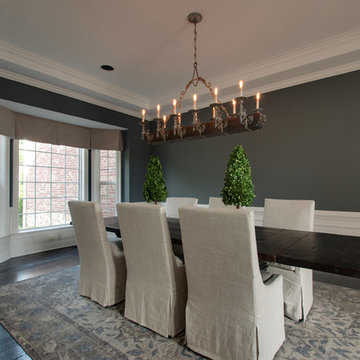
Close up of the dining zone and custom valance.
New hardwoods, paint, light fixtures and furnishings/decor really helped make this space cohesive.
Inspiration for a large transitional dining room in Nashville with grey walls, dark hardwood floors, brown floor and no fireplace.
Inspiration for a large transitional dining room in Nashville with grey walls, dark hardwood floors, brown floor and no fireplace.
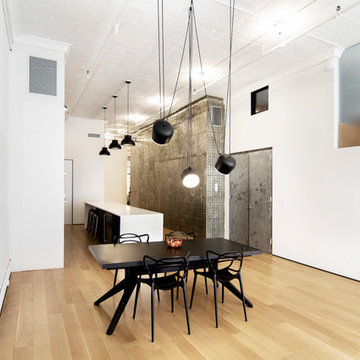
photos by Pedro Marti
This large light-filled open loft in the Tribeca neighborhood of New York City was purchased by a growing family to make into their family home. The loft, previously a lighting showroom, had been converted for residential use with the standard amenities but was entirely open and therefore needed to be reconfigured. One of the best attributes of this particular loft is its extremely large windows situated on all four sides due to the locations of neighboring buildings. This unusual condition allowed much of the rear of the space to be divided into 3 bedrooms/3 bathrooms, all of which had ample windows. The kitchen and the utilities were moved to the center of the space as they did not require as much natural lighting, leaving the entire front of the loft as an open dining/living area. The overall space was given a more modern feel while emphasizing it’s industrial character. The original tin ceiling was preserved throughout the loft with all new lighting run in orderly conduit beneath it, much of which is exposed light bulbs. In a play on the ceiling material the main wall opposite the kitchen was clad in unfinished, distressed tin panels creating a focal point in the home. Traditional baseboards and door casings were thrown out in lieu of blackened steel angle throughout the loft. Blackened steel was also used in combination with glass panels to create an enclosure for the office at the end of the main corridor; this allowed the light from the large window in the office to pass though while creating a private yet open space to work. The master suite features a large open bath with a sculptural freestanding tub all clad in a serene beige tile that has the feel of concrete. The kids bath is a fun play of large cobalt blue hexagon tile on the floor and rear wall of the tub juxtaposed with a bright white subway tile on the remaining walls. The kitchen features a long wall of floor to ceiling white and navy cabinetry with an adjacent 15 foot island of which half is a table for casual dining. Other interesting features of the loft are the industrial ladder up to the small elevated play area in the living room, the navy cabinetry and antique mirror clad dining niche, and the wallpapered powder room with antique mirror and blackened steel accessories.
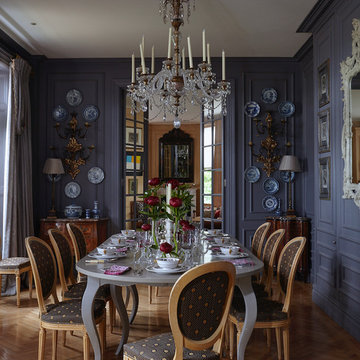
James Mcdonald
This is an example of a large traditional separate dining room in London with blue walls, medium hardwood floors and brown floor.
This is an example of a large traditional separate dining room in London with blue walls, medium hardwood floors and brown floor.
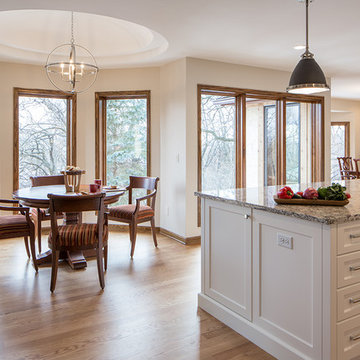
For homeowners who love inviting guests to share their cooking and hospitality, this new open floor plan is a gamechanger. Having a kitchen that isn't closed off was a focus for the project as well as having a large island, plus retaining a dining room and breakfast nook.
Photo by Emily John Photography.
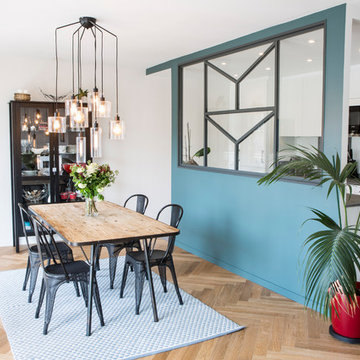
Renaud Konopnicki
Photo of a large scandinavian open plan dining in Paris with blue walls, light hardwood floors, no fireplace and brown floor.
Photo of a large scandinavian open plan dining in Paris with blue walls, light hardwood floors, no fireplace and brown floor.
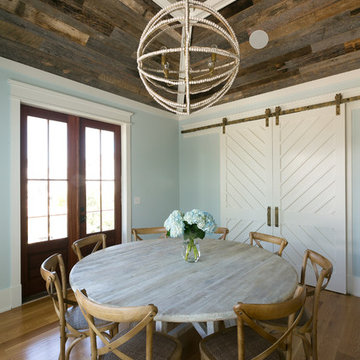
Patrick Brickman
Design ideas for a large country separate dining room in Charleston with blue walls, medium hardwood floors, brown floor and no fireplace.
Design ideas for a large country separate dining room in Charleston with blue walls, medium hardwood floors, brown floor and no fireplace.
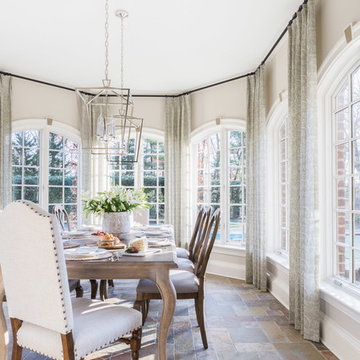
Photo + Styling: Alyssa Rosenheck
Large traditional dining room in DC Metro with beige walls and brown floor.
Large traditional dining room in DC Metro with beige walls and brown floor.
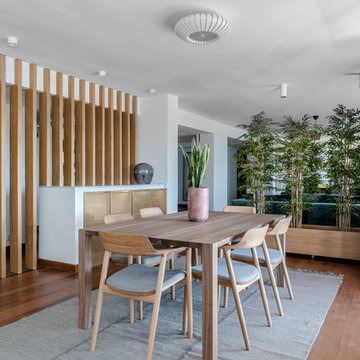
DAVID MONTERO
Inspiration for a large contemporary open plan dining in Other with white walls, medium hardwood floors, no fireplace and brown floor.
Inspiration for a large contemporary open plan dining in Other with white walls, medium hardwood floors, no fireplace and brown floor.
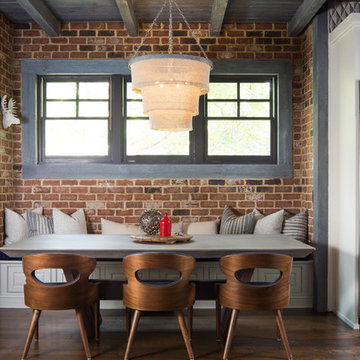
Interior design work by Katie DeRario and Hart & Lock Design (www.hartandlock.com).
Photo credit: David Cannon Photography (www.davidcannonphotography.com)
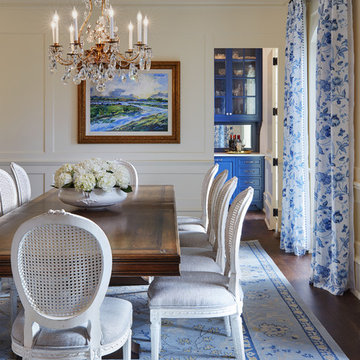
Builder: John Kraemer & Sons | Architecture: Charlie & Co. Design | Interior Design: Martha O'Hara Interiors | Landscaping: TOPO | Photography: Gaffer Photography
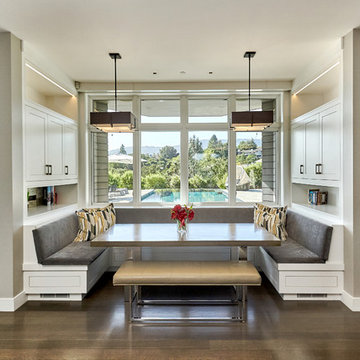
Open Concept Nook
Design ideas for a large transitional kitchen/dining combo in San Francisco with grey walls, no fireplace, dark hardwood floors and brown floor.
Design ideas for a large transitional kitchen/dining combo in San Francisco with grey walls, no fireplace, dark hardwood floors and brown floor.
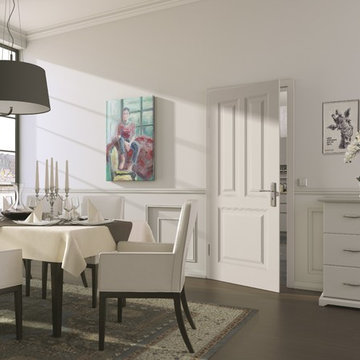
Photo of a large transitional separate dining room in Other with white walls, dark hardwood floors, no fireplace and brown floor.
Large Dining Room Design Ideas with Brown Floor
7