Large Dining Room Design Ideas with Ceramic Floors
Refine by:
Budget
Sort by:Popular Today
1 - 20 of 3,006 photos
Item 1 of 3
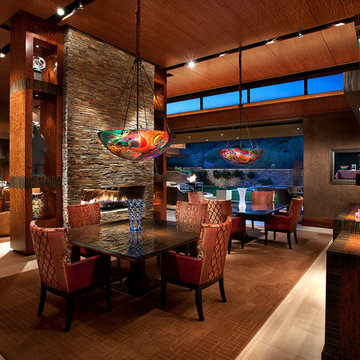
Large contemporary open plan dining in Phoenix with brown walls, a two-sided fireplace, ceramic floors and a stone fireplace surround.
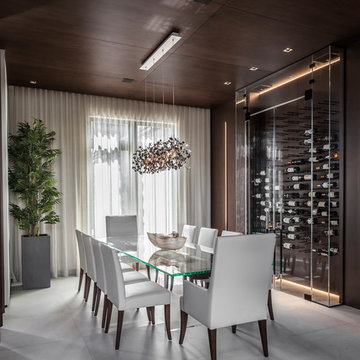
Emilio Collavino
This is an example of a large contemporary separate dining room in Miami with white walls, ceramic floors, no fireplace and grey floor.
This is an example of a large contemporary separate dining room in Miami with white walls, ceramic floors, no fireplace and grey floor.
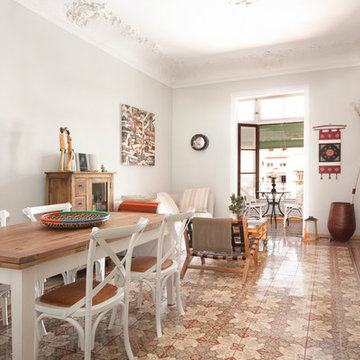
Large tropical open plan dining in Barcelona with white walls, ceramic floors and no fireplace.
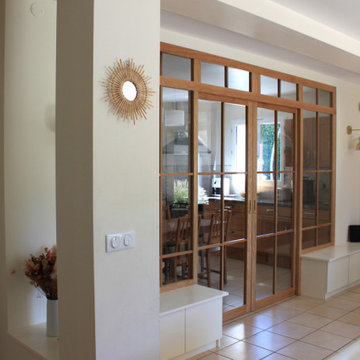
Création d'une verrière en chêne en verre, sur mesure, après démolition d'un cloison séparative classique en placoplâtre, création de meubles de rangement en partie basse. La verrière est en chêne massif, avec 2 portes coulissantes centrales et 2 parties fixes latérales, au-dessus des 2 meubles bas de rangements.
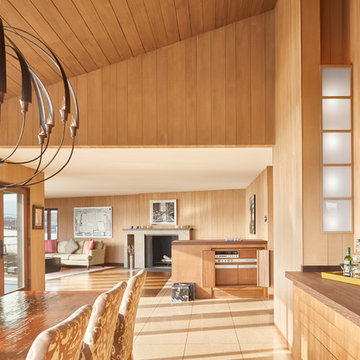
Inspiration for a large midcentury open plan dining in Seattle with beige walls, ceramic floors, a corner fireplace, a brick fireplace surround and beige floor.

This is an example of a large contemporary open plan dining in London with white walls, ceramic floors, no fireplace, beige floor and wallpaper.
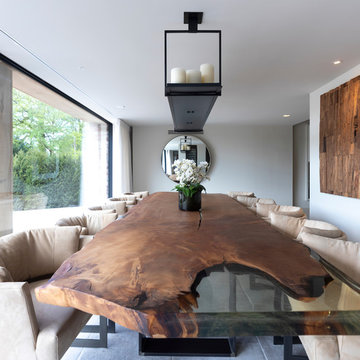
The Stunning Dining Room of this Llama Group Lake View House project. With a stunning 48,000 year old certified wood and resin table which is part of the Janey Butler Interiors collections. Stunning leather and bronze dining chairs. Bronze B3 Bulthaup wine fridge and hidden bar area with ice drawers and fridges. All alongside the 16 metres of Crestron automated Sky-Frame which over looks the amazing lake and grounds beyond. All furniture seen is from the Design Studio at Janey Butler Interiors.
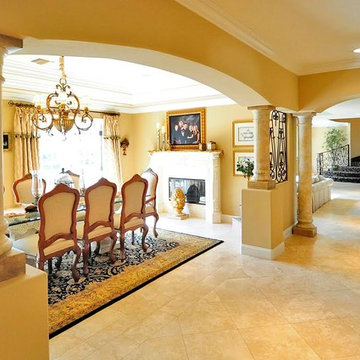
This is an example of a large mediterranean kitchen/dining combo in Los Angeles with beige walls, ceramic floors, beige floor, a standard fireplace and a stone fireplace surround.
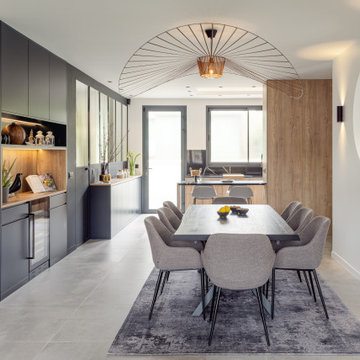
Photo of a large contemporary dining room in Paris with white walls, ceramic floors, no fireplace and grey floor.
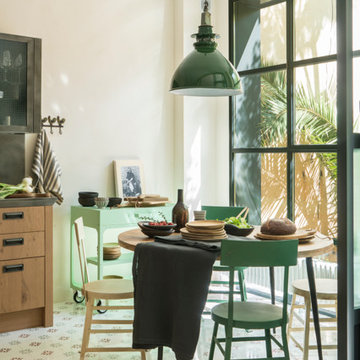
Proyecto realizado por The Room Studio
Construcción: The Room Work
Fotografías: Mauricio Fuertes
This is an example of a large separate dining room in Barcelona with ceramic floors and multi-coloured floor.
This is an example of a large separate dining room in Barcelona with ceramic floors and multi-coloured floor.
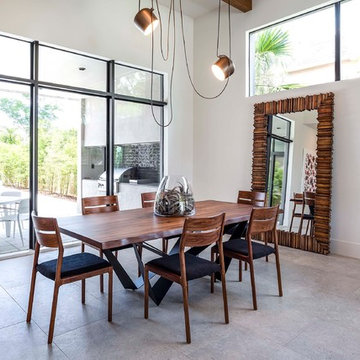
Photo of a large contemporary kitchen/dining combo in Orlando with white walls, ceramic floors and grey floor.
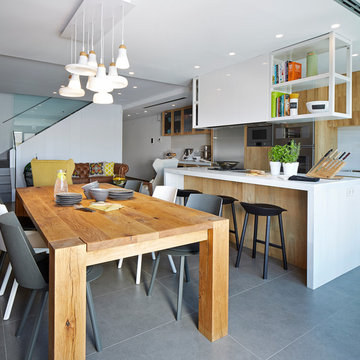
Inspiration for a large contemporary open plan dining in Barcelona with white walls, ceramic floors and no fireplace.
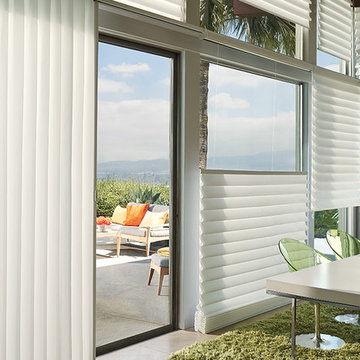
This is an example of a large contemporary separate dining room in Orange County with ceramic floors, grey floor and no fireplace.
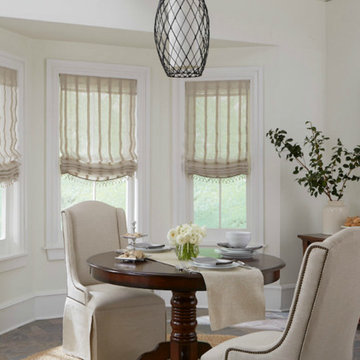
Photo of a large transitional kitchen/dining combo in Jacksonville with white walls, ceramic floors and no fireplace.
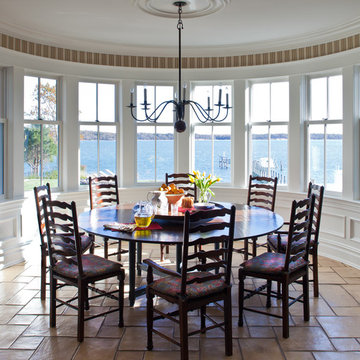
This oval shaped dining room has all around water views.
Photography by Marco Ricca
Photo of a large traditional open plan dining in New York with multi-coloured walls, ceramic floors and no fireplace.
Photo of a large traditional open plan dining in New York with multi-coloured walls, ceramic floors and no fireplace.
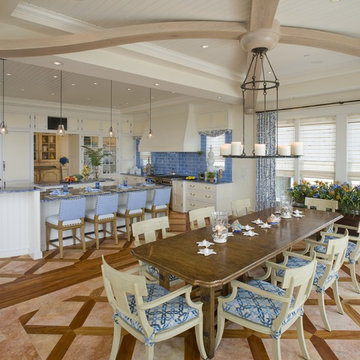
Photo by: John Jenkins, Image Source Inc
Photo of a large traditional open plan dining in Philadelphia with ceramic floors, brown floor, beige walls and no fireplace.
Photo of a large traditional open plan dining in Philadelphia with ceramic floors, brown floor, beige walls and no fireplace.
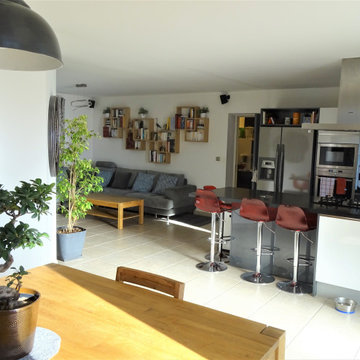
Grande pièce à vivre en L .
De part et d'autre de la cuisine : le salon (ancienne chambre d'enfant) et la salle à manger (ancien salon)
Mobilier et déco réalisés par le client.
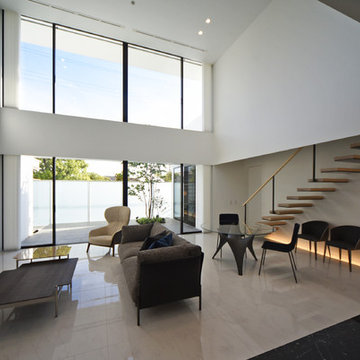
リビング3
Design ideas for a large modern open plan dining in Nagoya with white walls, ceramic floors and white floor.
Design ideas for a large modern open plan dining in Nagoya with white walls, ceramic floors and white floor.
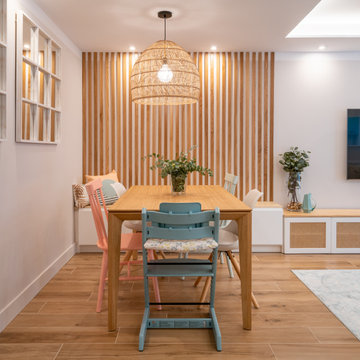
Atreverse a dar color en la zona de comedor, incluyendo distintas sillas de color y forma puede ser la clave para un aspecto mas informal y vital.
Inspiration for a large scandinavian open plan dining in Other with beige walls, ceramic floors and brown floor.
Inspiration for a large scandinavian open plan dining in Other with beige walls, ceramic floors and brown floor.
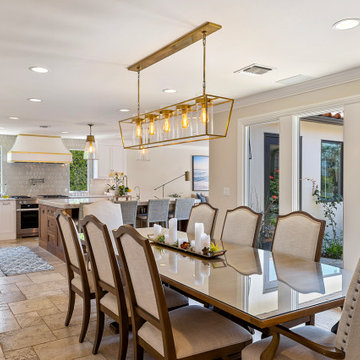
This home had a kitchen that wasn’t meeting the family’s needs, nor did it fit with the coastal Mediterranean theme throughout the rest of the house. The goals for this remodel were to create more storage space and add natural light. The biggest item on the wish list was a larger kitchen island that could fit a family of four. They also wished for the backyard to transform from an unsightly mess that the clients rarely used to a beautiful oasis with function and style.
One design challenge was incorporating the client’s desire for a white kitchen with the warm tones of the travertine flooring. The rich walnut tone in the island cabinetry helped to tie in the tile flooring. This added contrast, warmth, and cohesiveness to the overall design and complemented the transitional coastal theme in the adjacent spaces. Rooms alight with sunshine, sheathed in soft, watery hues are indicative of coastal decorating. A few essential style elements will conjure the coastal look with its casual beach attitude and renewing seaside energy, even if the shoreline is only in your mind's eye.
By adding two new windows, all-white cabinets, and light quartzite countertops, the kitchen is now open and bright. Brass accents on the hood, cabinet hardware and pendant lighting added warmth to the design. Blue accent rugs and chairs complete the vision, complementing the subtle grey ceramic backsplash and coastal blues in the living and dining rooms. Finally, the added sliding doors lead to the best part of the home: the dreamy outdoor oasis!
Every day is a vacation in this Mediterranean-style backyard paradise. The outdoor living space emphasizes the natural beauty of the surrounding area while offering all of the advantages and comfort of indoor amenities.
The swimming pool received a significant makeover that turned this backyard space into one that the whole family will enjoy. JRP changed out the stones and tiles, bringing a new life to it. The overall look of the backyard went from hazardous to harmonious. After finishing the pool, a custom gazebo was built for the perfect spot to relax day or night.
It’s an entertainer’s dream to have a gorgeous pool and an outdoor kitchen. This kitchen includes stainless-steel appliances, a custom beverage fridge, and a wood-burning fireplace. Whether you want to entertain or relax with a good book, this coastal Mediterranean-style outdoor living remodel has you covered.
Photographer: Andrew - OpenHouse VC
Large Dining Room Design Ideas with Ceramic Floors
1